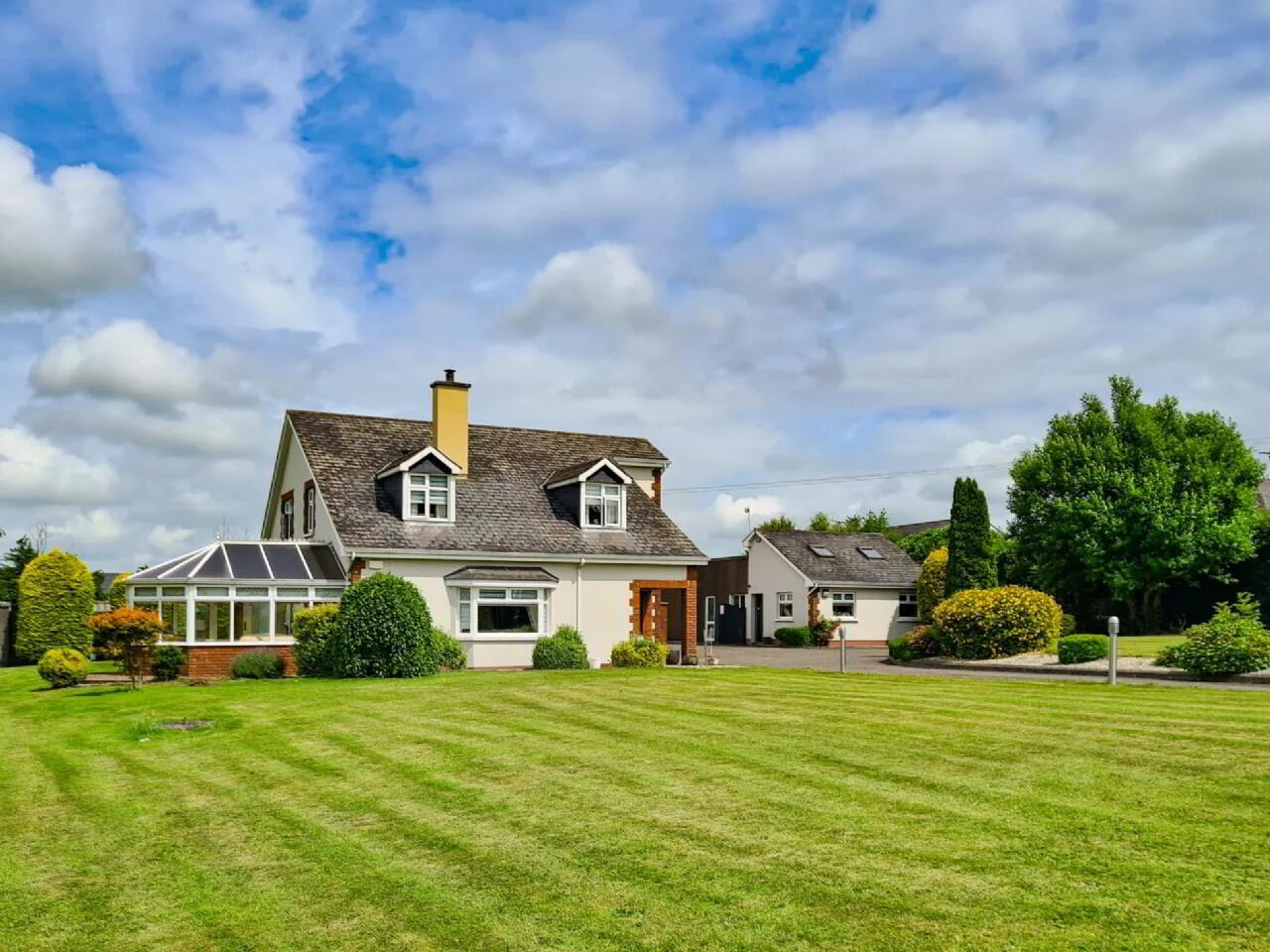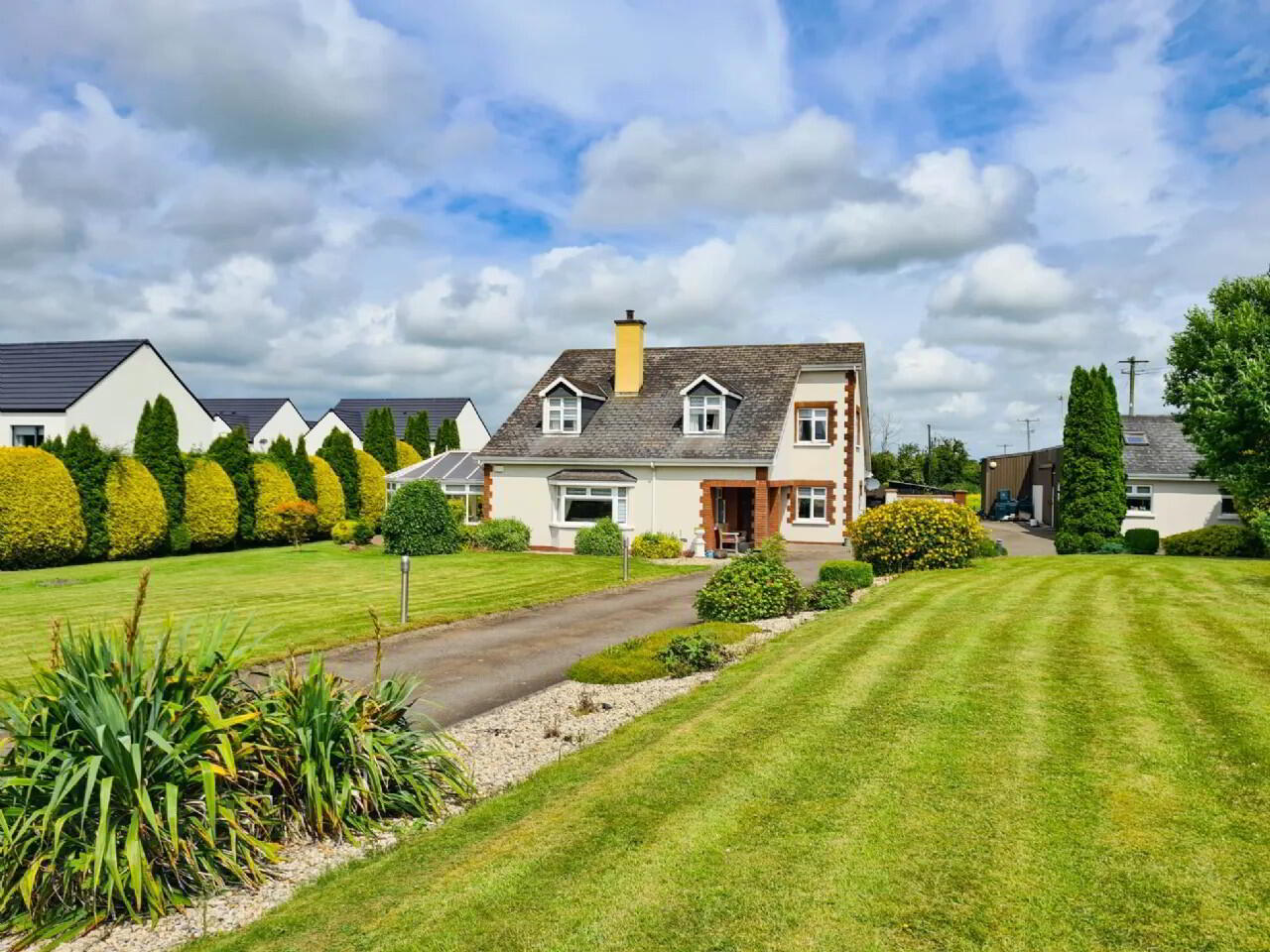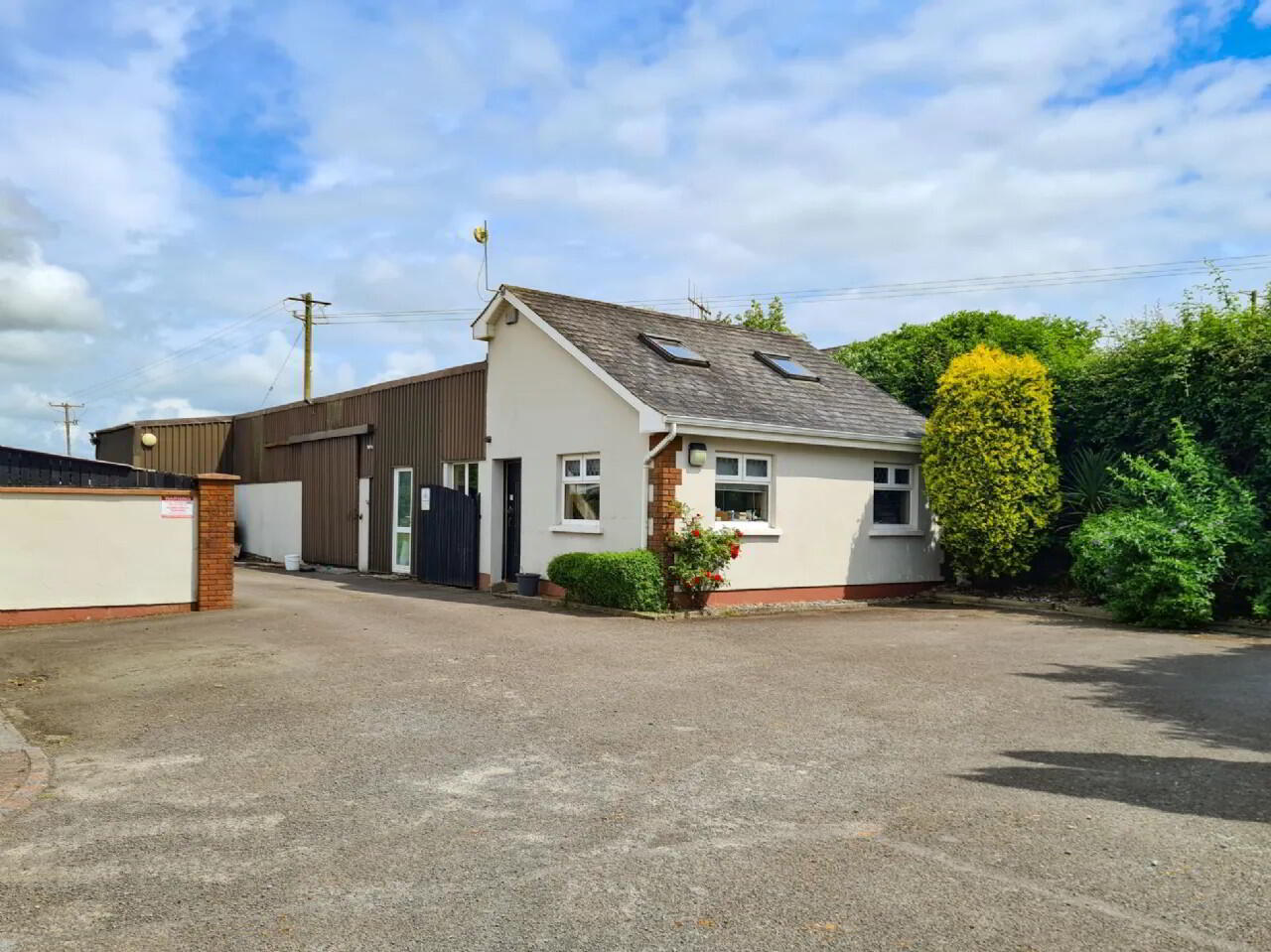


Skehane
Two-Mile Borris, Thurles, E41XK61
5 Bed House
Asking Price €475,000
5 Bedrooms
3 Bathrooms
Property Overview
Status
For Sale
Style
House
Bedrooms
5
Bathrooms
3
Property Features
Tenure
Not Provided
Energy Rating

Property Financials
Price
Asking Price €475,000
Stamp Duty
€4,750*²
Property Engagement
Views Last 7 Days
32
Views Last 30 Days
179
Views All Time
1,306

Features
- Stunning 5-Bed Residence
- Landscaped Gardens
- Excellent B3 BER Rating
- Spacious Accommodation
- Large Detached Outbuildings
MySherryFitz Online Portal -> To view current offers or place your own offer on this property, please visit SherryFitz.ie and register for your mySherryFitz account.
Sherry FitzGerald Gleeson are delighted to present this excellent 5-bed detached family residence to the market, situated on beautifully landscaped grounds, and located on the fringe of the village of Two-Mile Borris, Co. Tipperary.
Situated on a generous site of c. 0.8 acres, the house offers spacious accommodation extending to 2,576 Sq.Ft (239 sq.m) which includes an Entrance Hall, Kitchen, Diningroom, Sittingroom, Sunroom, large Master Bedroom with Ensuite, W.C and Utility on the Ground Floor. Upstairs contains a further 4 no. Bedrooms, Hot-Press and Main Bathroom.
The property is well designed with spacious rooms throughout and a high quality fit-out. There is an excellent B3 BER rating, with an oil fired central heating system and a high degree of insulation, making this an efficient and comfortable home.
To the side there is a large detached Office / Workshop (with loft) building with a footprint of 1,651 Sq.Ft (153 sq.m), ideal for a variety of domestic or business uses.
The grounds are meticulously landscaped with extensive lawn areas, attractive shrubs / flowerbeds, amd a tarmacadam driveway.
This is a superb opportunity for those seeking a luxury family home with excellent potential to run a business alongside. The property is within walking distance of the local grocery store, church, primary school, pubs, services and amenities which the attractive vilage of Two-Mile Borris offers. It is also Ideally positioned for commuters with access to the M8 motorway nearby.
A virtual tour link can be supplied on request with actual viewings strictly by appointment. Further enquiries can be made by contacting Sole Selling Agents, Sherry FitzGerald Gleeson in Thurles. Entrance Hall 3.27m x 7.32m Bright Entrance Hall with timber flooring and cove cornice
Living Room 4.29m x 7.33m Spacious Living Room with timber flooring, cove cornice, inset solid fuel stove, French doors to Hall and sliding doors to Sunroom
Sun Room 3.79m x 4.70m With timber flooring and French doors to rear Garden
Kitchen 6.30m x 3.89m Large modern fitted kitchen with tiled flooring, French doors to Dining room and Utility room
Dining Room 3.90m x 3.25m With timber flooring, cove cornice, French doors to Hall and Kitchen
Utility Room 2.35m x 1.16m With fitted wall / base units, tiled flooring, Belfast sink, plumbed for washing machine / dryer and access to rear Patio
Master Bedroom 5.04m x 3.96m Ground Floor Master Bedroom with fitted wardrobe, timber flooring, En-Suite and access to rear Garden
En-Suite 2.35m x 1.69m With W.C, W.H.B, Shower and tiled floor to ceiling
First Floor
Landing 3.19m x 3.19m With Hot-press
Bedroom 2 5.92m x 3.87m Spacious Bedroom with fitted wardrobe
Bedroom 3 4.82m x 3.41m Front facing Bedroom with fitted wardrobe
Bedroom 4 2.65m x 4.89m Front facing Bedroom with access to loft storage
Bedroom 5 5.02m x 3.99m Spacious Bedroom with fitted wardrobe
Outside
Outbuilding 4.09m x 5.05m Ideal for extra storage / fuel shed
Office 1 4.40m x 5.63m Currently used as an office but ideal for a range of uses
Office 2 4.74m x 5.84m Currently used as an office but ideal for a range of uses
Garage 4.86m x 8.69m Large Garage with fitted storage
Loft 2.55m x 4.68m With skylight
W.C 2.35m x 1.16m With W.C, W.H.B and tiled flooring
BER: B3
BER Number: 117261149
Energy Performance Indicator: 128.46 kWh/m²/yr
Thurles (Irish: Durlas) is a town in County Tipperary, surrounded by the Silvermine Mountains (to the northwest) and the Slieveardagh Hills (to the southeast). The town itself is built on a crossing of the River Suir. The M8 connects Thurles to Cork and Dublin via the N75 and N62 roads. The R498 links Thurles to Nenagh. The still functioning Thurles railway station opened 1848.
There are a number of amenities in the area, including several schools and third-level colleges. Semple Stadium is located here; the second largest GAA stadium in Ireland with a capacity of 53,500, second only to Croke Park in Dublin.
BER Details
BER Rating: B3
BER No.: 117261149
Energy Performance Indicator: 128.46 kWh/m²/yr


