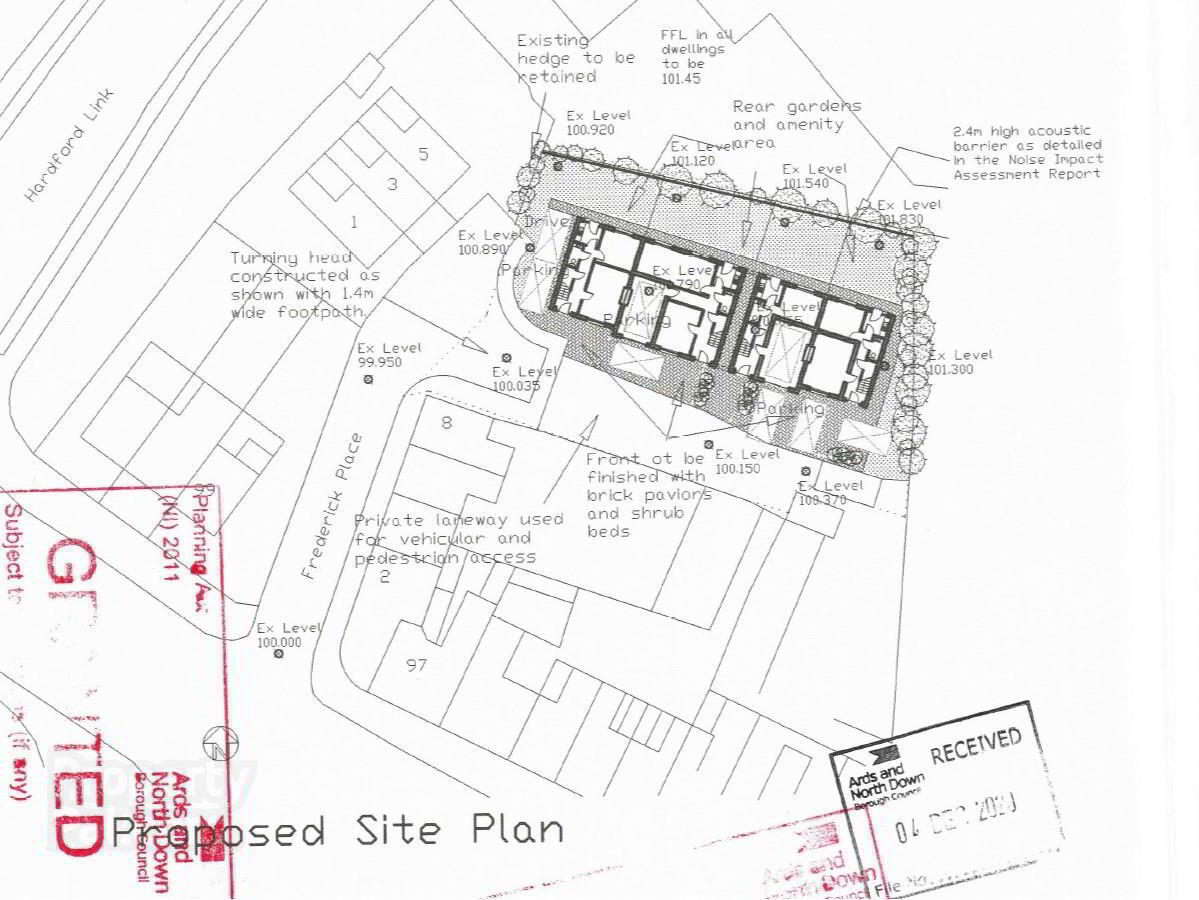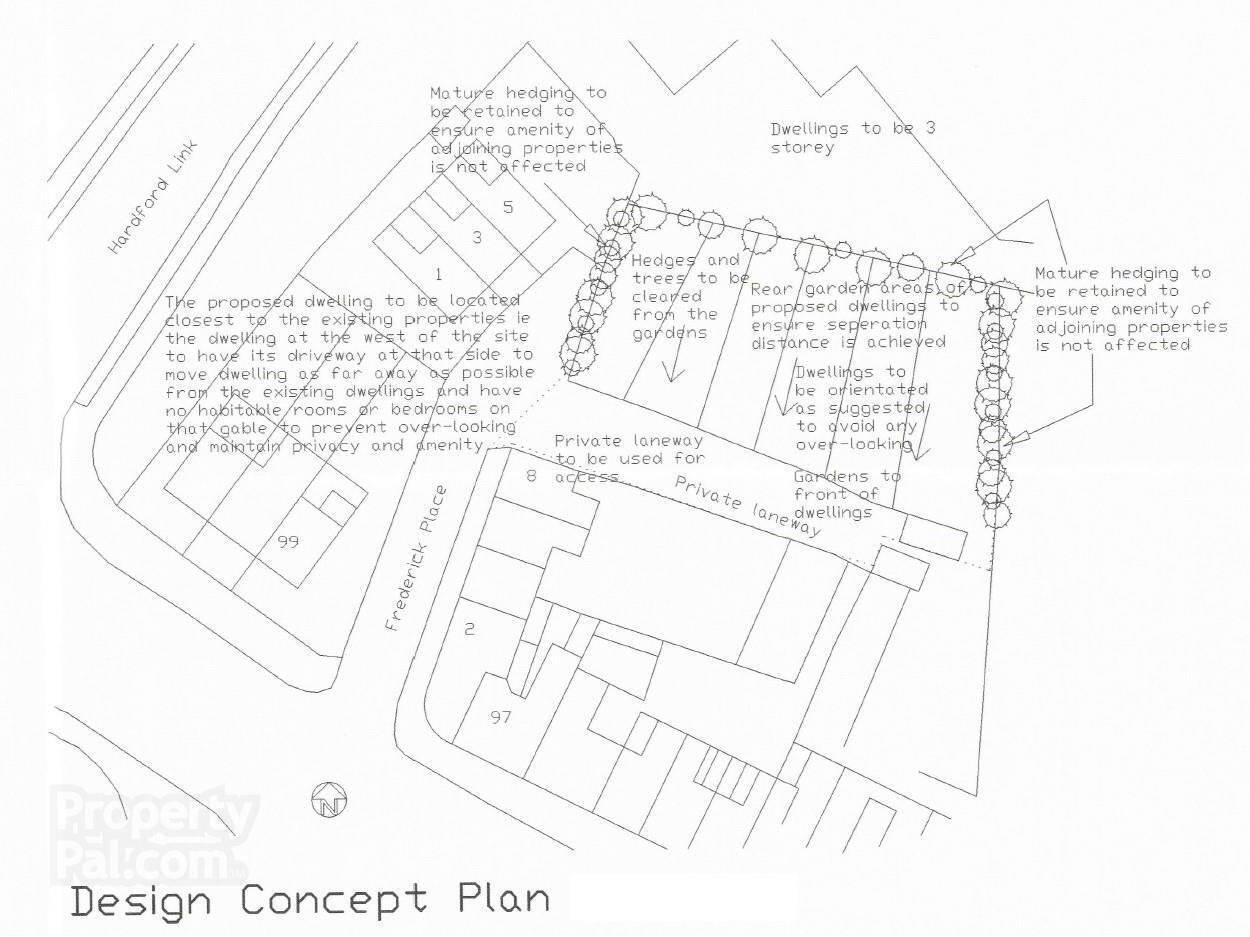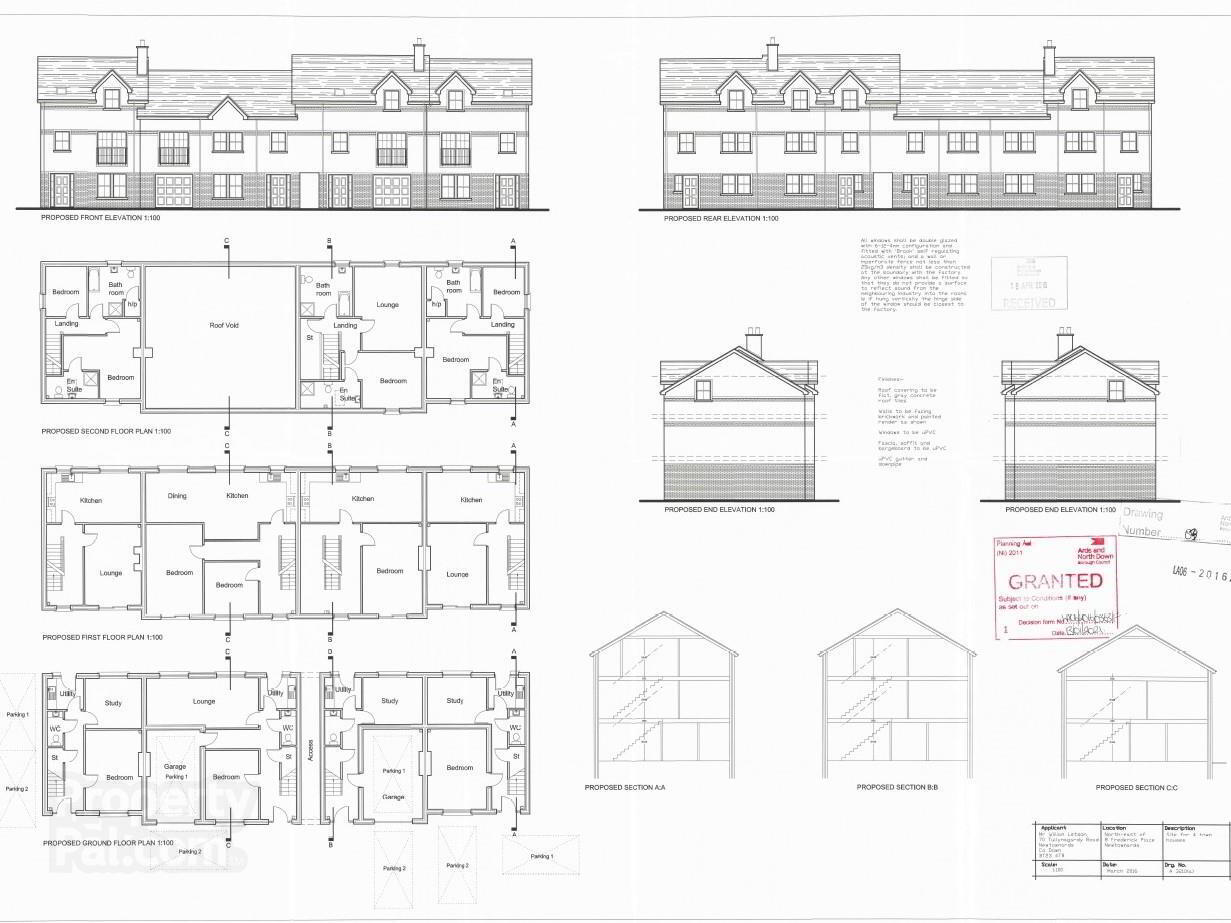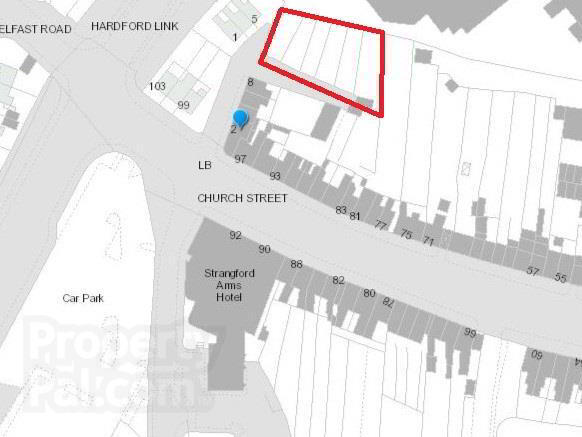Site To North-East Of, 8 Frederick Place,
Newtownards, BT23 4AW
Building Plot
Offers Around £100,000
Property Overview
Status
For Sale
Land Type
Building Plot
Property Financials
Price
Offers Around £100,000
Property Engagement
Views Last 7 Days
69
Views Last 30 Days
316
Views All Time
1,728
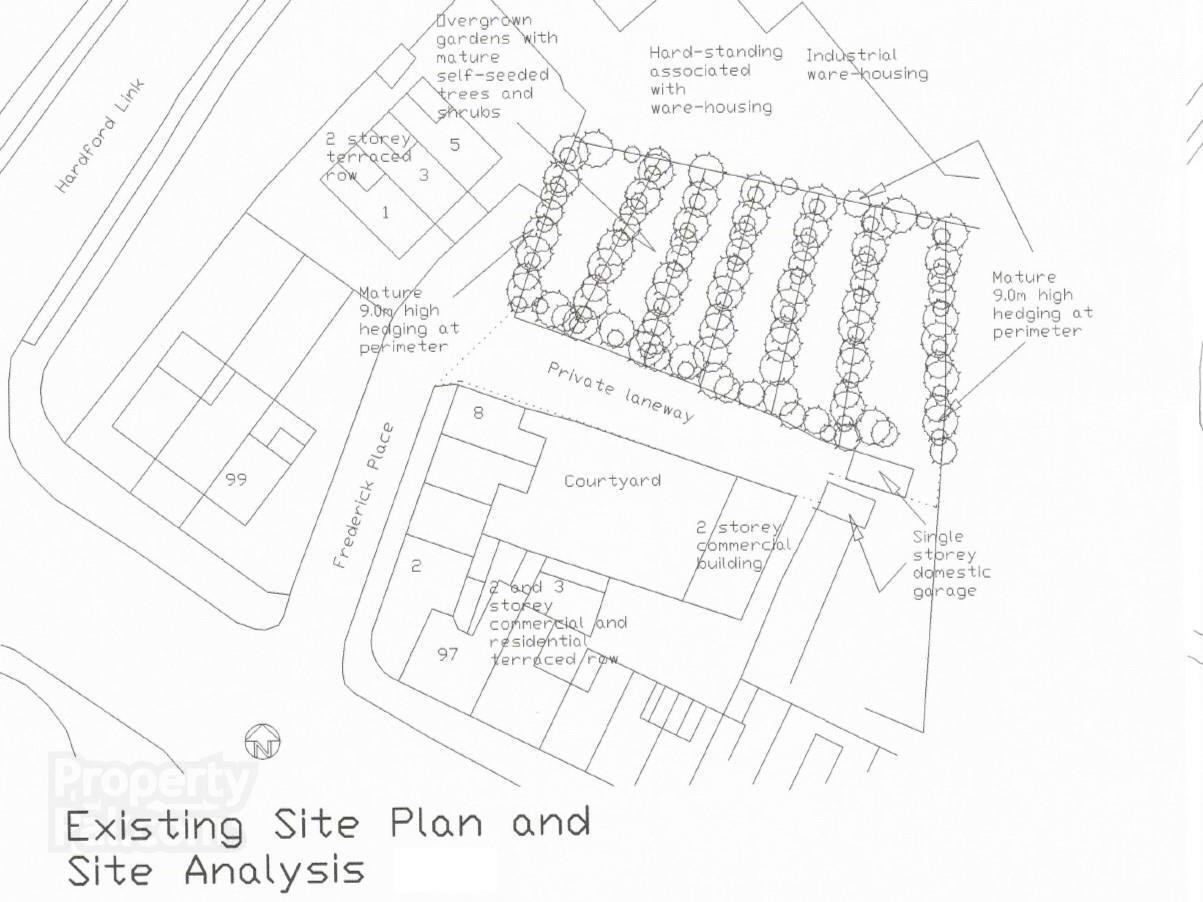
Features
- Prime Location With Newtownards Town Centre
- Full Planning Permission For Four Townhouses To Rear
- LA06/2016/0363/F
LA06/2016/0363/F
Decision issued date 13 Jan 2021
Permission expiry date 12 Jan 2026
Full planning permission for four townhouses.
Three of the proposed town houses will be three-storey in nature, with one dormer to each front elevation. One of the mid terrace dwellings will be two-storey in nature which helps create a varied ridgeline and visual aspect, breaking up the massing. The town houses will all have a pitched roof design, with the maximum ridge height measuring 9.5m in height and a maximum eaves height of 6.5m. The town houses have one first-floor Juliet balcony each to the front elevation. External finishes include facing brickwork, painted render, uPVC windows and PVC rainwater goods.
Newtownards is a busy commuter town located approximately 10 miles from Belfast, attracting shoppers and visitors from a wide catchment area throughout North Down and Belfast.


