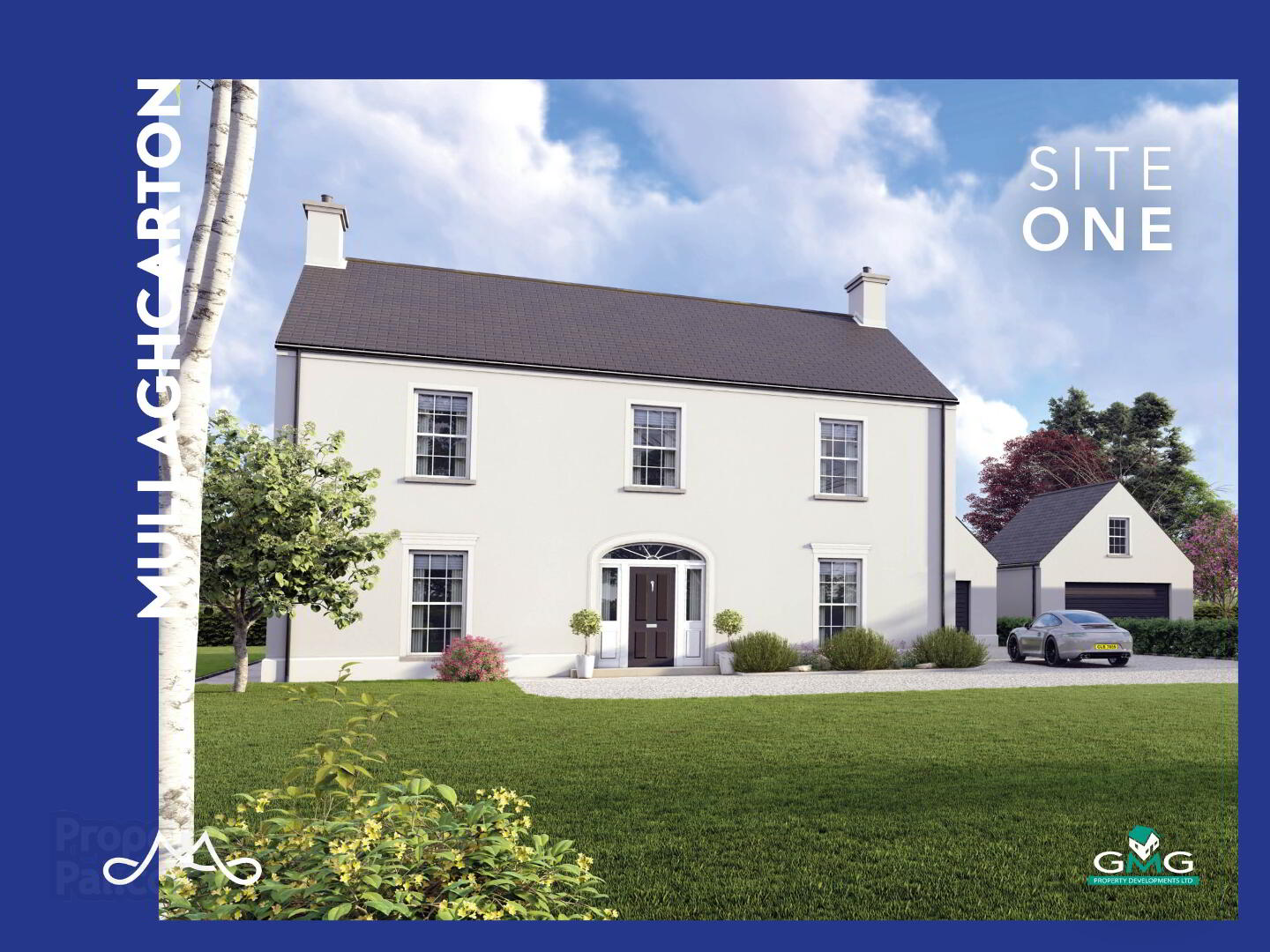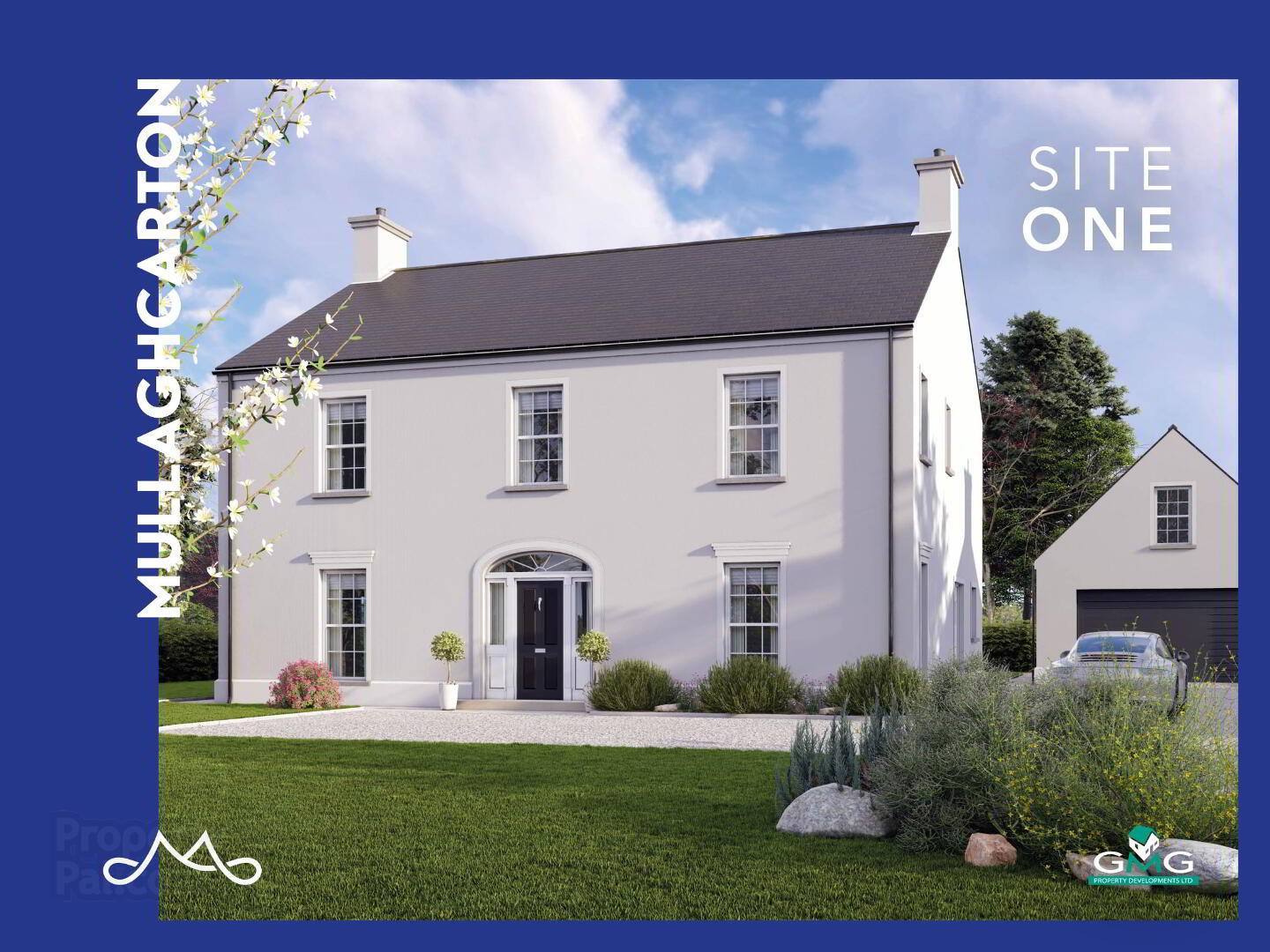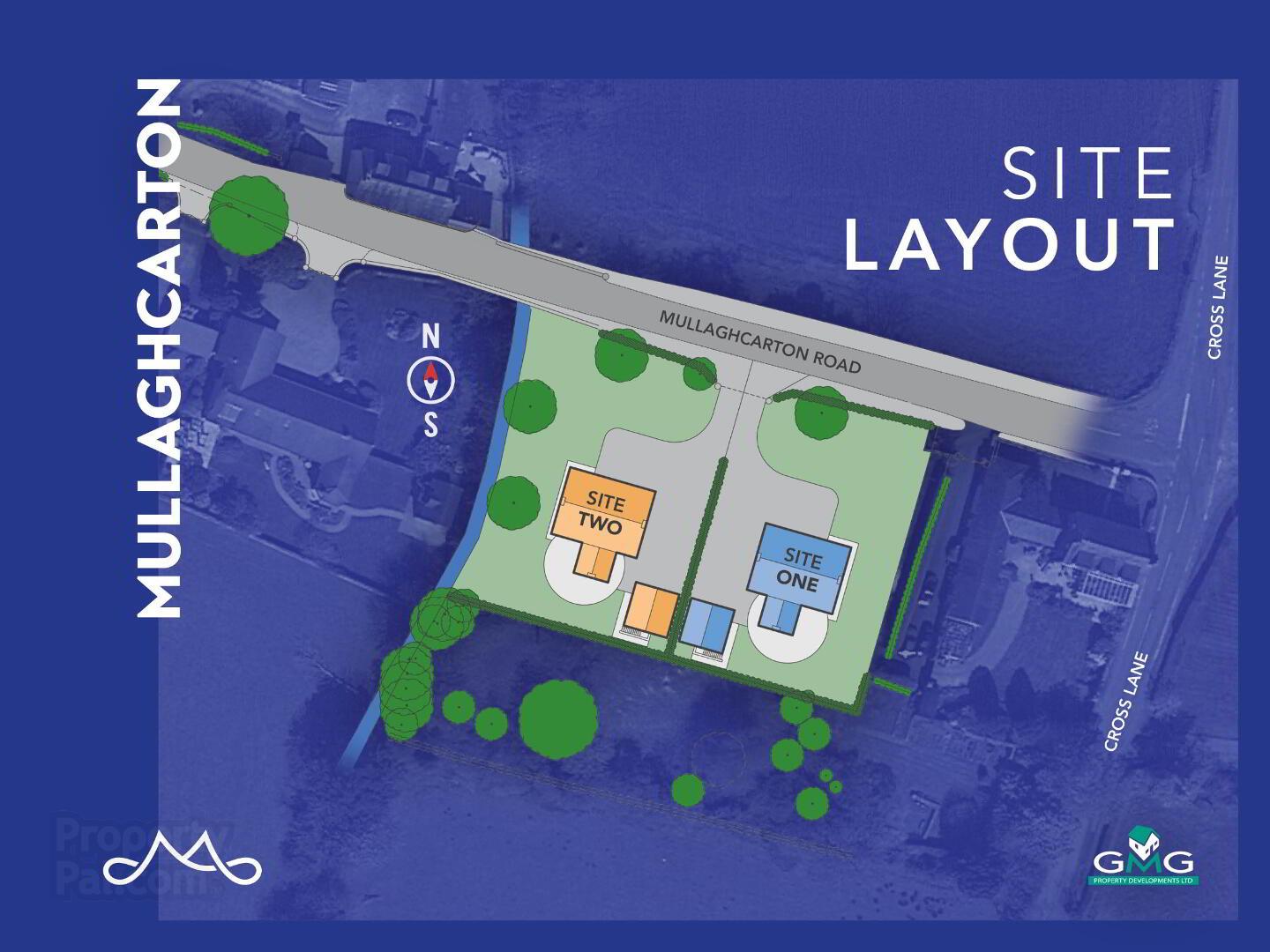


Site One, Detached Country House, Mullaghcarton, Mullaghcarton Road,
Lisburn, BT28 2TB
4 Bed Detached House
This property forms part of the Mullaghcarton, Mullaghcarton Road development
Sale agreed
4 Bedrooms
3 Bathrooms
3 Receptions
Property Overview
Status
Sale Agreed
Style
Detached House
Bedrooms
4
Bathrooms
3
Receptions
3
Property Features
Size
261.5 sq m (2,815 sq ft)
Tenure
Not Provided
Property Financials
Price
Offers Around £625,000
Rates
Not Provided*¹
Property Engagement
Views Last 7 Days
82
Views Last 30 Days
242
Views All Time
7,986
Mullaghcarton, Mullaghcarton Road Development
| Unit Name | Price | Size |
|---|---|---|
| Mullaghcarton, Site 1 Mullaghcarton Road | Sale agreed | 2,815 sq ft |
Mullaghcarton, Site 1 Mullaghcarton Road
Price: Sale agreed
Size: 2,815 sq ft

Mullaghcarton is an exclusive development of only two exceptional country homes. Both properties are being constructed to the highest standards offering an unrivalled specification and A rated energy efficiency.
The developers and their architects have maintained great attention to detail to create these most attractive Georgian style homes and with many period features to include sliding sash windows and traditional slate roofs, they will be most impressive upon completion. The addition of the mature setting and private surroundings will give these unique homes an air of distinction and prestige not usually found in new build schemes.
The location is proximate to Lisburn, Hillsborough and Moira making it ideal for commuting and easy access to some of Northern Ireland`s leading schools for all ages.
An Exclusive Development Of Only Two Detached Family Homes Occupying A Prime Setting With Private Rural Aspects
Site 1 On Release At Offers In The Region Of 625,000 / Proposed Completion Date Early 2025
Spacious And Well Proportioned Accommodation Extending To Approximately 2815 Square Feet
Detached Large Double Garage With Optional Loft Conversion Ideal For Home Office Or Games Room
Highly Energy Efficient And Impressive Specification To Include Air Source Heat Pump Heating And Solar Panels EPC Rated A
Convenient To Lisburn, Sprucefield, Hillsborough, Moira And M1 Motorway Link To Belfast And Many Other Locations
KITCHEN
Luxurious fitted kitchen with soft close doors and drawers
Choice of door finishes complete with modern extractor canopy
High finish stone worktops complete with up-stands, in choice of colours
Branded integrated appliances to include hob, oven, fridge-freezer
Modern chrome effect recessed down lights
UTILITY
High quality units, doors and handles
Plumbed for Washing machine and Tumble drier
Completed with modern thin edge worktops
BATHROOM & ENSUITES
Luxurious fixtures and fittings
Walk in showers with shower trays and fixed glazed doors
Thermostatic shower valves with drencher shower head
Anti-steam illuminated mirror with sensor switch
Recessed down lights
Chrome heated towel radiators
GENERAL INTERIOR:
--Contemporary finished solid interior doors
Stylish satin chrome door furniture
Walls and ceilings painted throughout
White satin painted oversized skirting and architraves
High level of insulation offering the benefit of low heating costs
CARPET & TILING
Choice of luxury carpet with high quality underlay to family room, stairs, landing and all bedrooms
Floor tiling to hall, kitchen/dining, utility, bathroom and ensuite
Choice of wood effect porcelain tiling or Italian stone tiling
Wall tiling to all shower enclosures, and splash back to all wash hand basins
HEATING & ELECTRICAL
Zero carbon ready air source heat pump with solar panels and optional battery backup
Underfloor heating on the ground floor with digitally controlled, zoned heating
Panel radiators to first floor bedrooms
High-quality wood burning stove complete with granite hearth
High speed internet with full fibre optic broadband (FTTH)
Wired for satellite TV
Generous provision of electrical sockets and lighting points
USB charging port to living area and bedrooms
Mains supplied smoke, Carbon Monoxide & monitors
EXTERNAL
Stunning sliding sash windows to the front of the property
High energy rated doubled glazed windows to the rear of the property for a more modern look
Composite front door with multi-point locking system
Black uPVC facia, guttering and downpipes
Off white external render
Natural slate roof
Large double garage with optional 1st floor playroom / office
Estate railing
Generous landscaping scheme
South facing rear garden
WARRANTY
10 Year National House Building Council Warranty
2 Year defect liability period with all GMG Homes
CONDITIONS OF SALE AND GENERAL INFORMATION
Please note - there is a 450 contribution fee payable towards all service connections.
1. When a site is reserved, customers will be granted not less than SIX weeks, known as the Reservation Period, to sign and
return the required Building Agreement with finance in place i.e. First Time Buyer, customer with their own property sold,
cash buyer etc. The Reservation Fee is 1,000 unless otherwise stated, 50% of which is non refundable in the event of
cancellation. If your own property is sale agreed and then reverts back to subject to sale and our Client sells to another
party 500 only is refundable. After the Reservation Period the site may be returned to AVAILABLE status. GMG Property
Developments Limited reserves the right to sell the property to another customer during the Reservation Period, should
that customer be in a better position to sign a Building Agreement. In such instances, the original customer will be given
not less than 24hrs notice in which time, the Building Agreement must be signed. Upon acceptance of the building
Agreement (Contract), customers solicitor and held by GMG Property Developments solicitor until completion.
Balance monies are due on completion.
Definitions:
Available - Property for sale
Reserved - Holding Fee paid pending contract being signed
Sold - Under Contract
2. SITE SAFETY
To avoid the risk of serious injury please contact the Site Manager prior to visiting any work in progress on this development.
3. The particulars and plans in this brochure have been carefully prepared and are believed to be correct, but their accuracy cannot be guaranteed and no claim for errors or omissions can be admitted. They are prepared for the purpose of
identification only and the guidance of the purchasers. They do not form part of any contract and all negotiations are subject to our prior approval. Intending purchasers may inspect the property only on the production of our authority.
GMG Property Developments Limited reserves the rights to change elevations, plans specifications and prices as required.
Notice
Please note we have not tested any apparatus, fixtures, fittings, or services. Interested parties must undertake their own investigation into the working order of these items. All measurements are approximate and photographs provided for guidance only.
Rates Payable
Lisburn & Castlereagh City Council, For Period April 2024 To March 2025 1.00

Click here to view the video

