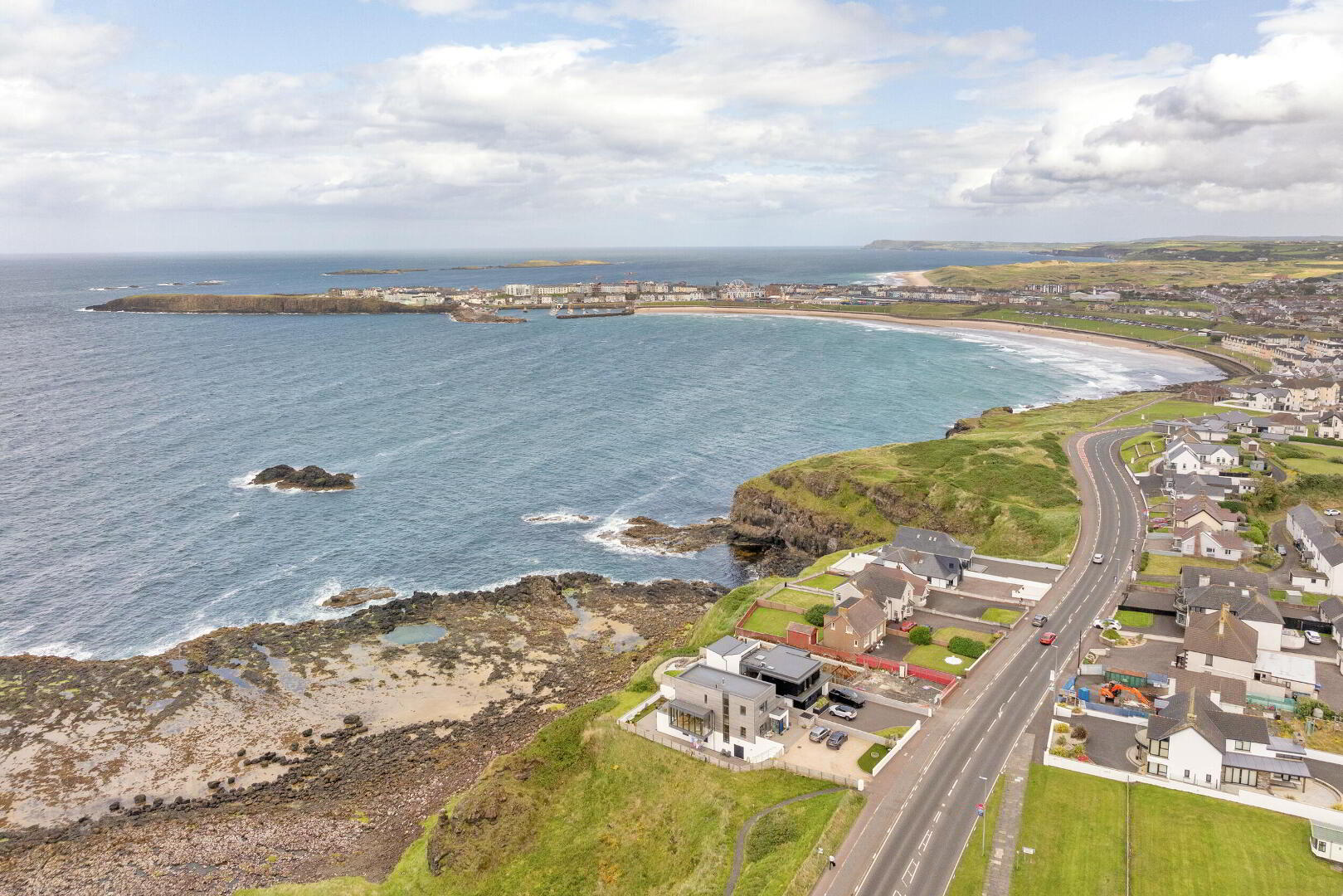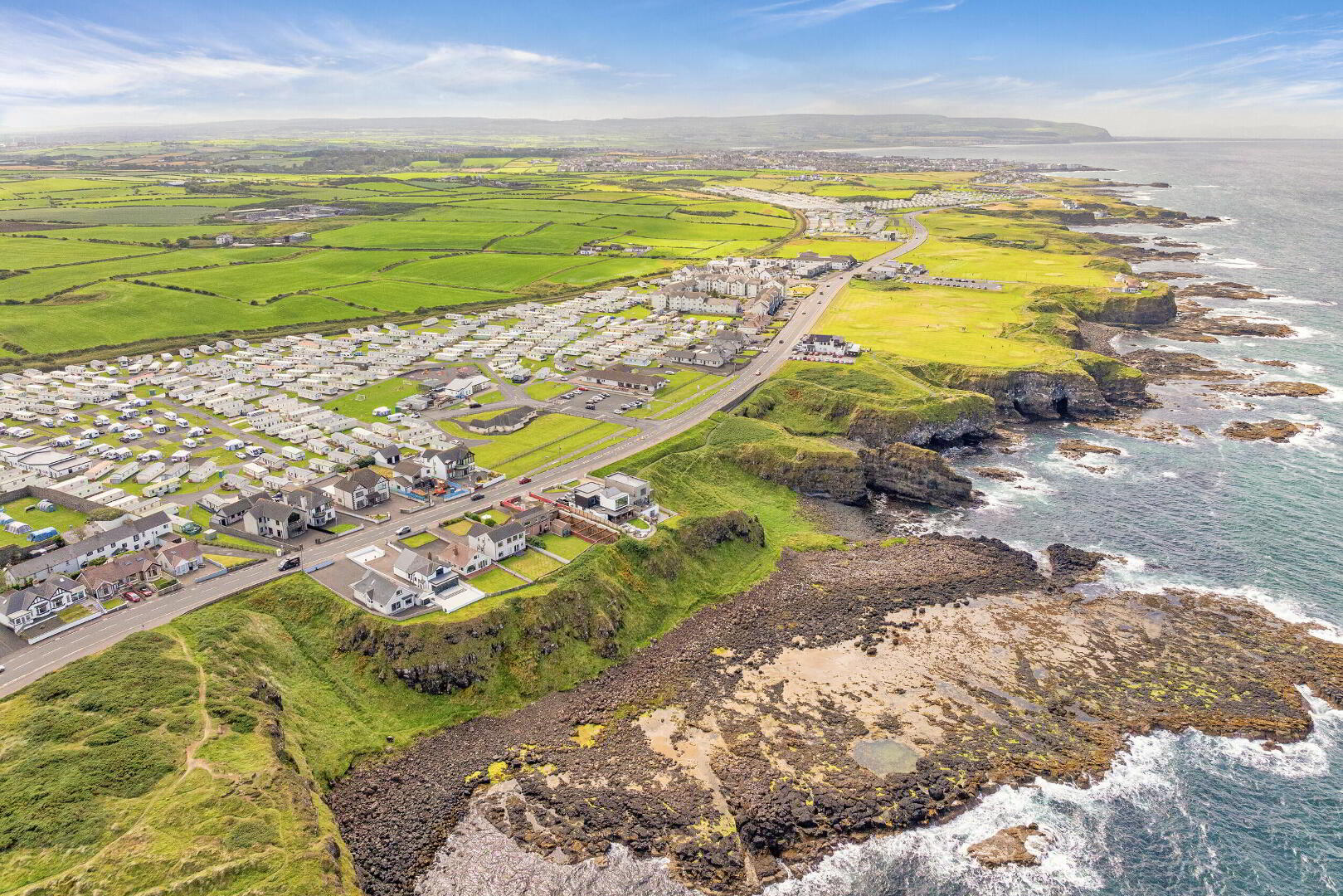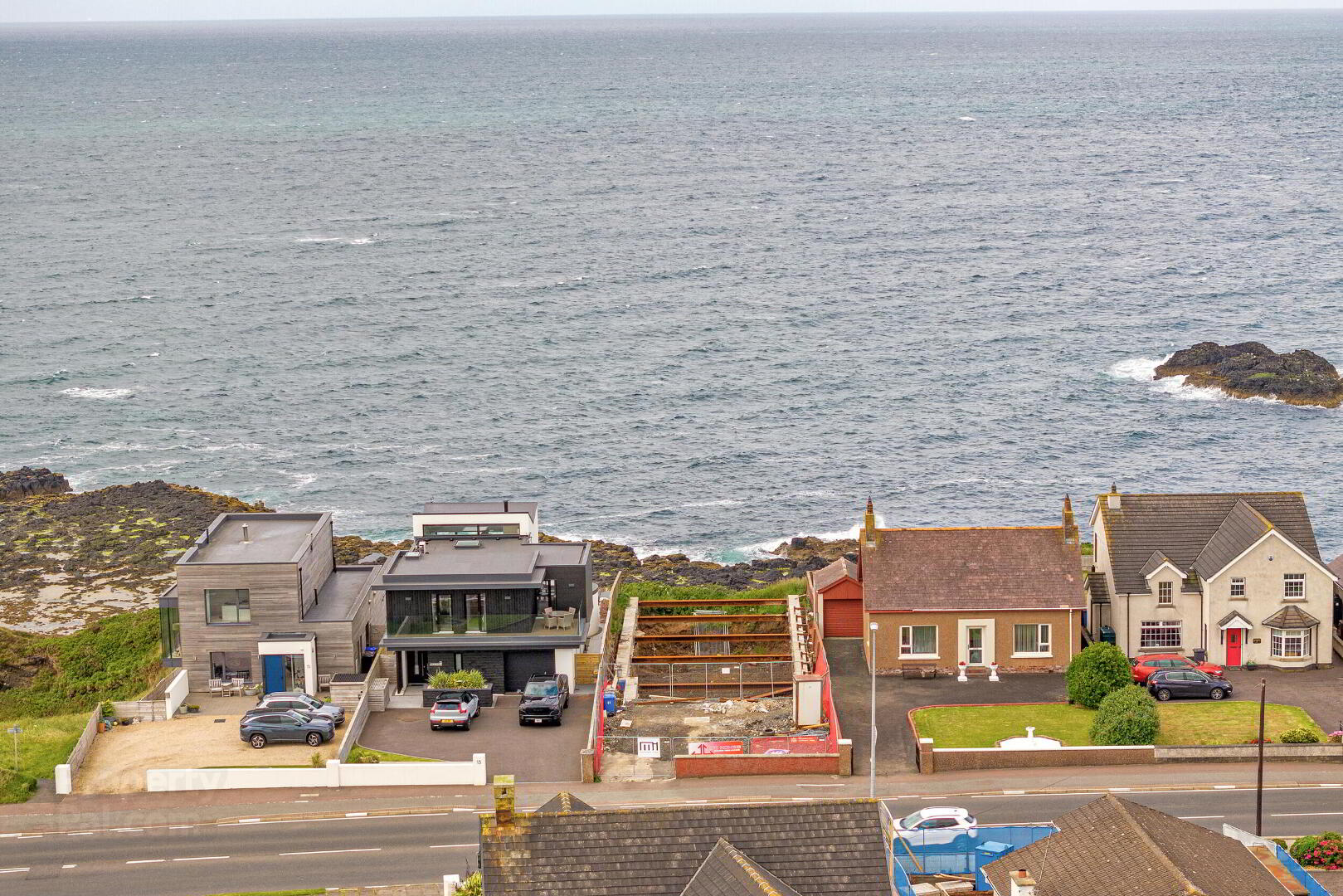



Features
- Planning Reference: LA01/2022/0578/F
- Proposed plans available upon request.
This unique site offers breathtaking views over Portrush's West Bay and comes with full planning permission for a substantial detached home, spanning approximately 4,300 sq ft across three levels.
Site Preparation:
• Demolition and initial site work have been completed.
• Basement excavated to formation level.
• Permanent Secant Wall basement retention is in place with warranties available.
• Capping Beam complete and temporary supports have been installed.
Construction Flexibility:
• The site is designed for Bison units on the Capping Beam, offering flexibility in floor plan arrangements.
• No utilities have been installed, allowing for customisation to suit individual needs.
• Potential for alternative planning permission to be granted.
• The basement can be completed as designed or can be adapted to accommodate the purchaser’s individual requirements, eg, adding additional bedrooms, a swimming pool or other leisure facilities.
Proposed House Features:
Ground Floor:
• Spacious open-plan family kitchen with dining & living area opening onto terrace that captures panoramic sea views.
• Separate room at the front of the house encompassing floor to ceiling glass wall to afford sea views from all aspects of ground floor. Can be used as study, family room or snug.
• Cloakroom, WC and storage area
• A lift could be easily incorporated within the existing plans.
Upper Level:
• Master Bedroom suite with stunning sea views, a walk in dressing room, luxurious ensuite, wet room double shower area, double sinks and bath with ocean views.
• Additional guest bedroom to front of property along with spacious en-suite and balcony to front.
• Upstairs hall includes sitting/reading area, floor to ceiling window offering further ocean views and patio door access to private sun terrace.
Basement Level:
• Two further ensuite bedrooms with patio doors leading to the front garden.
• Dedicated spaces for a gym, cinema room, utility room plus outdoor equipment storage.
This site presents a rare opportunity to create a bespoke coastal residence, with significant groundwork already completed. Enjoy a seamless construction process, combined with privacy, stunning views and close proximity to Portrush’s vibrant amenities.





