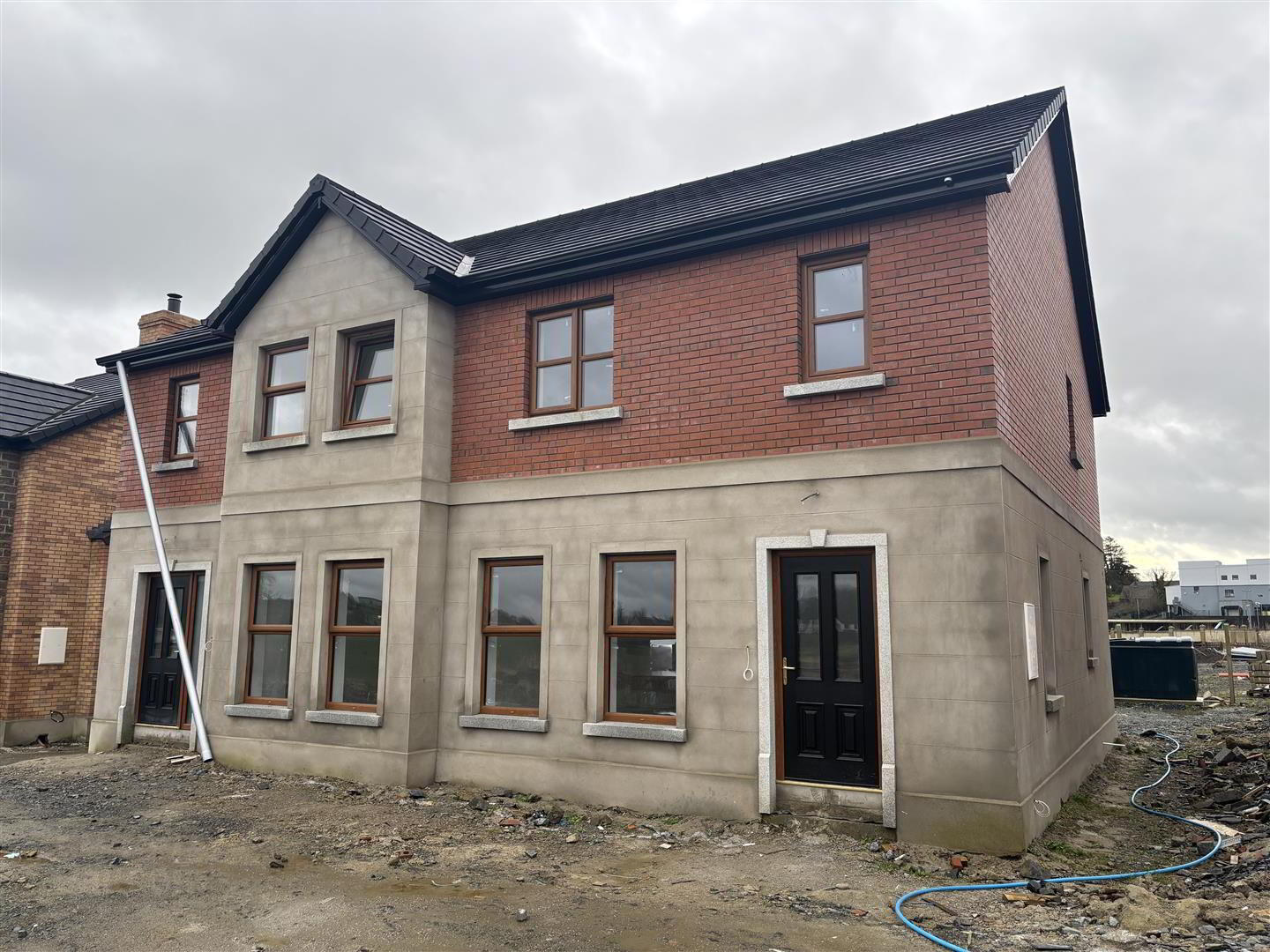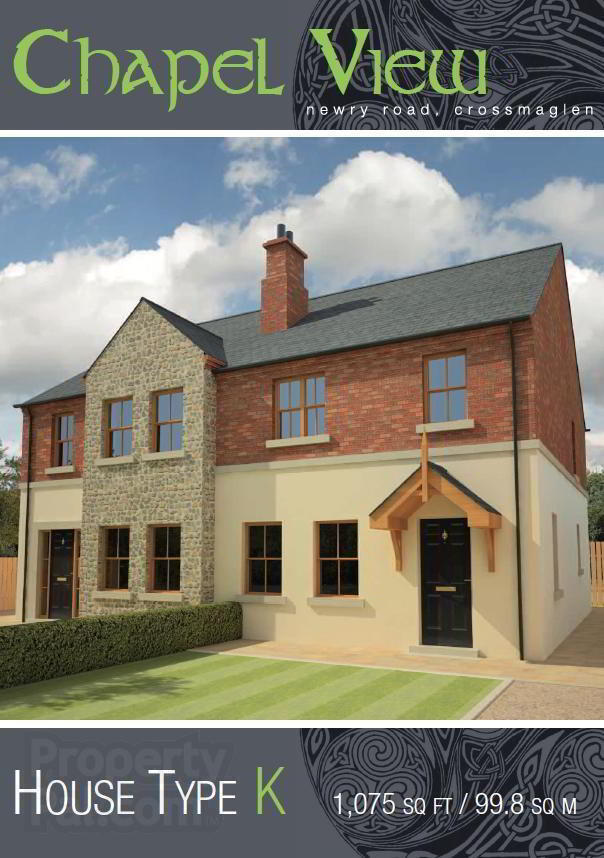

Site 99 Chapel View,
Crossmaglen, Newry, BT35 9DF
3 Bed Semi-detached House
Asking Price £229,950
3 Bedrooms
2 Bathrooms
1 Reception
Property Overview
Status
For Sale
Style
Semi-detached House
Bedrooms
3
Bathrooms
2
Receptions
1
Property Features
Tenure
Freehold
Property Financials
Price
Asking Price £229,950
Stamp Duty
Rates
Not Provided*¹
Typical Mortgage
 EXPECTED COMPLETION - AUGUST 2025
EXPECTED COMPLETION - AUGUST 2025Location
Crossmaglen is ideally situated along the Louth Monaghan border. It is one of the last remaining market towns in the region with a superb range of shops and business catering for every need. Cardinal O'Fiaich Square is a central focus within the bustling town centre.
The four main towns in the area, Newry, Castleblaney, Dundalk and Carrickmacross are within close proximity. The main Belfast to Dublin motorway and train link is only a short distance away.
The Development
Chapel View is a range of beautiful homes that will offer the latest in modern living and is destined to be the most sought after address in Crossmaglen. Each home will be finished to the highest of standards.
The site layout has been designed to maximise all available space therefore offering ample gardens and parking to each home.
Turnkey
The Chapel View turnkey specification enables purchasers to tailor their house to suit their own unique style and includes; internal doors, skirting and architraves, wooden flooring, carpeting, wall and floor tiles, fireplaces, kitchen appliances and a fitted kitchen (doors, handles and work tops).
- Living Room 3.46m x 4.25 (11'4" x 13'11")
- Kitchen / Dining Room 3.46m x 4.61m (11'4" x 15'1")
- Utility Room 1.95m x 2.31m (6'4" x 7'6")
- Bedroom 1 3.51m x 3.56m (11'6" x 11'8")
- En - suite: 2.81m x 0.90m
- Bedroom 2 2.80m x 4.30m (9'2" x 14'1")
- Bedroom 3 2.60m x 3.30m (8'6" x 10'9")
- Bathroom 1.90m x 2.60m (6'2" x 8'6")
- W.C 1.95m x 1.15m (6'4" x 3'9")




