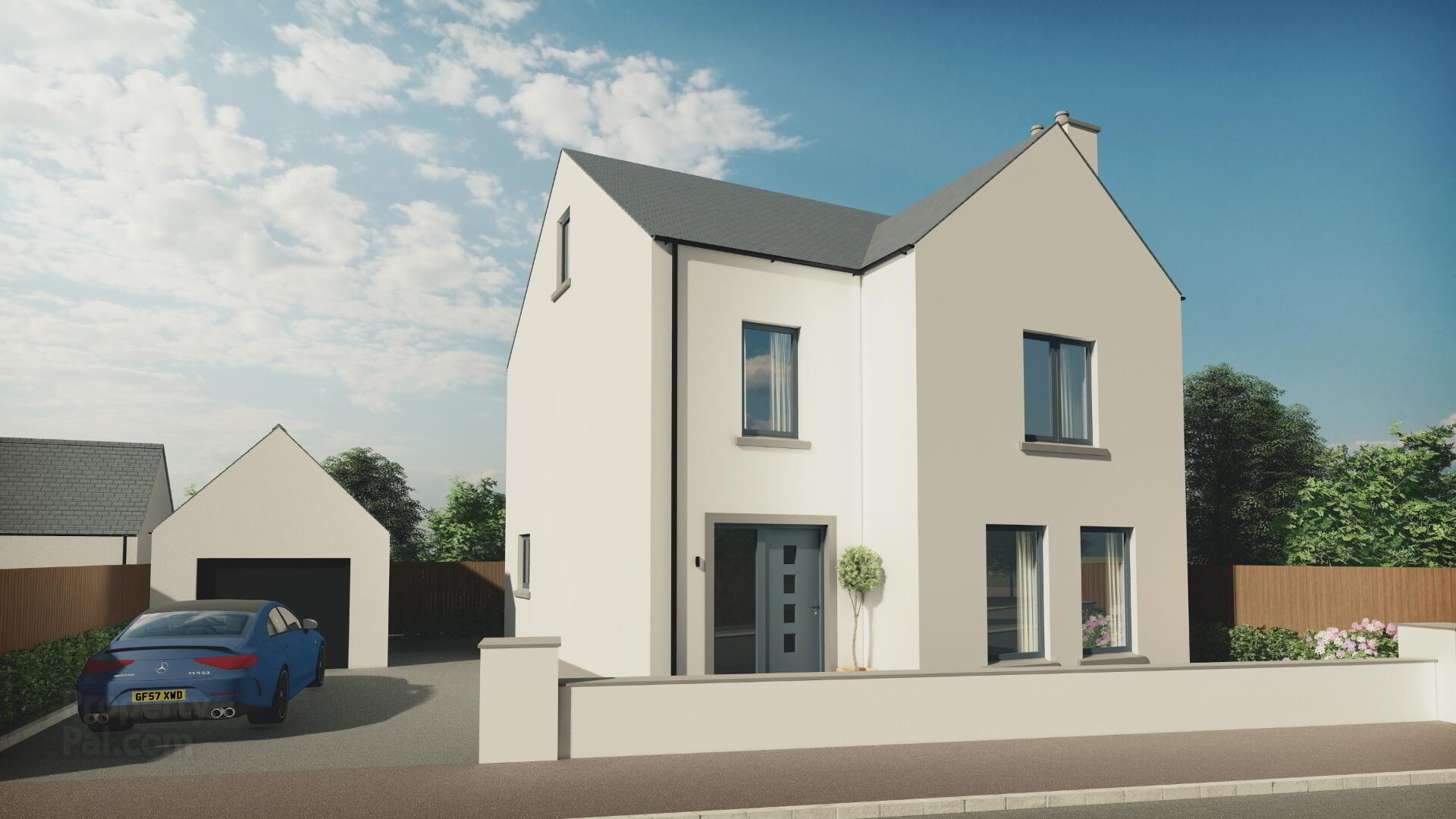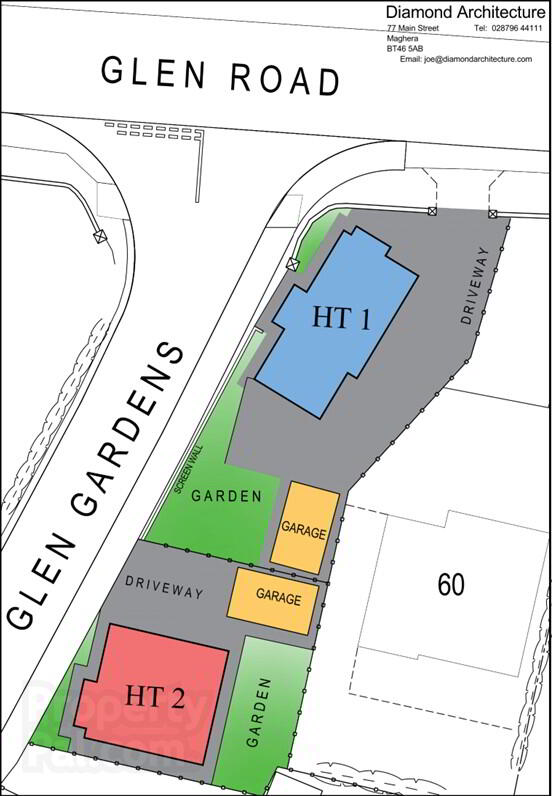

Site 2, Glen Road,
Maghera, BT46 5JQ
4 Bed Detached House
Sale agreed
4 Bedrooms
4 Bathrooms
1 Reception
Property Overview
Status
Sale Agreed
Style
Detached House
Bedrooms
4
Bathrooms
4
Receptions
1
Property Features
Tenure
Not Provided
Heating
Oil
Property Financials
Price
Last listed at Offers Over £274,950
Rates
Not Provided*¹
Property Engagement
Views Last 7 Days
33
Views Last 30 Days
175
Views All Time
12,663

Luxury Turn Key Specification
A comprehensive modern turnkey specification using the very best in terms of quality products and stylish finishes combined with impressive craftmanship.
SPECIFICATION, FIXTURES & FITTINGS LIST
KITCHEN
- Fitted kitchen with soft close drawers and doors.
- Stainless steel sink with Quooker Boiling tap.
- Integrated under lighting.
- Integrated appliances including oven & hob, dishwasher, fridge/freezer and extractor hood.
UTILITY ROOM
- Fitted units with soft close doors, work tops and stainless steel sink.
EN SUITE AND W/C
- Contemporary sanitary ware with stylish fittings.
- Shower heads and handheld showers.
- Elegant vanity unit.
- Heated towel radiators.
- Fully tiled shower with tiled splashback.
FLOORING (FROM NOMINATED SUPPLIERS)
- Large format tiles to entrance hall, wc, kitchen/dining, bathroom and ensuite floors.
- Laminated floor to living areas. Quality carpets and underlay to all the bedrooms, wardrobes, dressing areas and landing area.
ELECTRICAL INSTALLATION
• Energy efficient down lighters kitchen, living, dining, bathroom & en suite
• Wired for optional Security alarm system
• Generous provision of contemporary switches and sockets (4 nr double sockets to kitchen and main living room and 2 double sockets to all other habitable rooms)
• USB charging port to living area and bedrooms
• Mains supply smoke and carbon monoxide detectors
• App controlled heating
• TV points in kitchen, living, and bedrooms
• Cat 5 cable to all bedrooms & living areas
WINDOWS
• High quality, uPVC framed double glazed windows (black external and white internal)
EXTERNAL DOORS
• High quality, uPVC framed double glazed composite front and rear doors with glazed panel (black external and white internal) and patio door
INTERNAL FEATURES
• Painted internal walls and ceilings (white to ceilings and one colour to walls)
• Deep profiled white MDF architraves and skirting boards
• Oak Mexicano (5 plank) doors throughout the dwelling
• Solid concrete flooring to first floor
STAIRS
• Oak stairs with MDF steps left for carpet
HEATING
Wood burning stove (no back boiler) and black granite hearth to main living room
• Feature radiator in kitchen, living and dining area
• Oil fired central heating
• App controlled heating
• Energy efficient oil fired boiler
EXTERNAL FEATURES
• Black concrete tiled roofs
• Black profile aluminum guttering
• Featured stone façades to partial front elevation and smooth render
• Fully boarded fence to all boundaries (where applicable – 1.8M rear division boundaries and not exceeding 1M to front boundaries)
• Landscaped rear gardens with large patio areas
• Paved steps and paths (Tobermore Concrete products – Charcoal risers with silver granite insets)
• Driveways finished in bitmac with garden edge kerbing
• External lighting to front and rear
OPTIONAL EXTRAS
• Mechanical Ventilation Heat Recovery System at an additional cost of £8,000.00 offering many benefits, such as, fresh air/warm, well ventilated home/ help save on your heating bills/ reduce the need for air conditioning/eliminate excess moisture out of the building and furnishings/improvement in health/ keeping interior “climate” at a constant level. Helps retain over 90% of heat.
• Garage – exterior to match main dwelling with roller door; interior with surface mounted double sockets (2Nr) and light for additional £15,000






