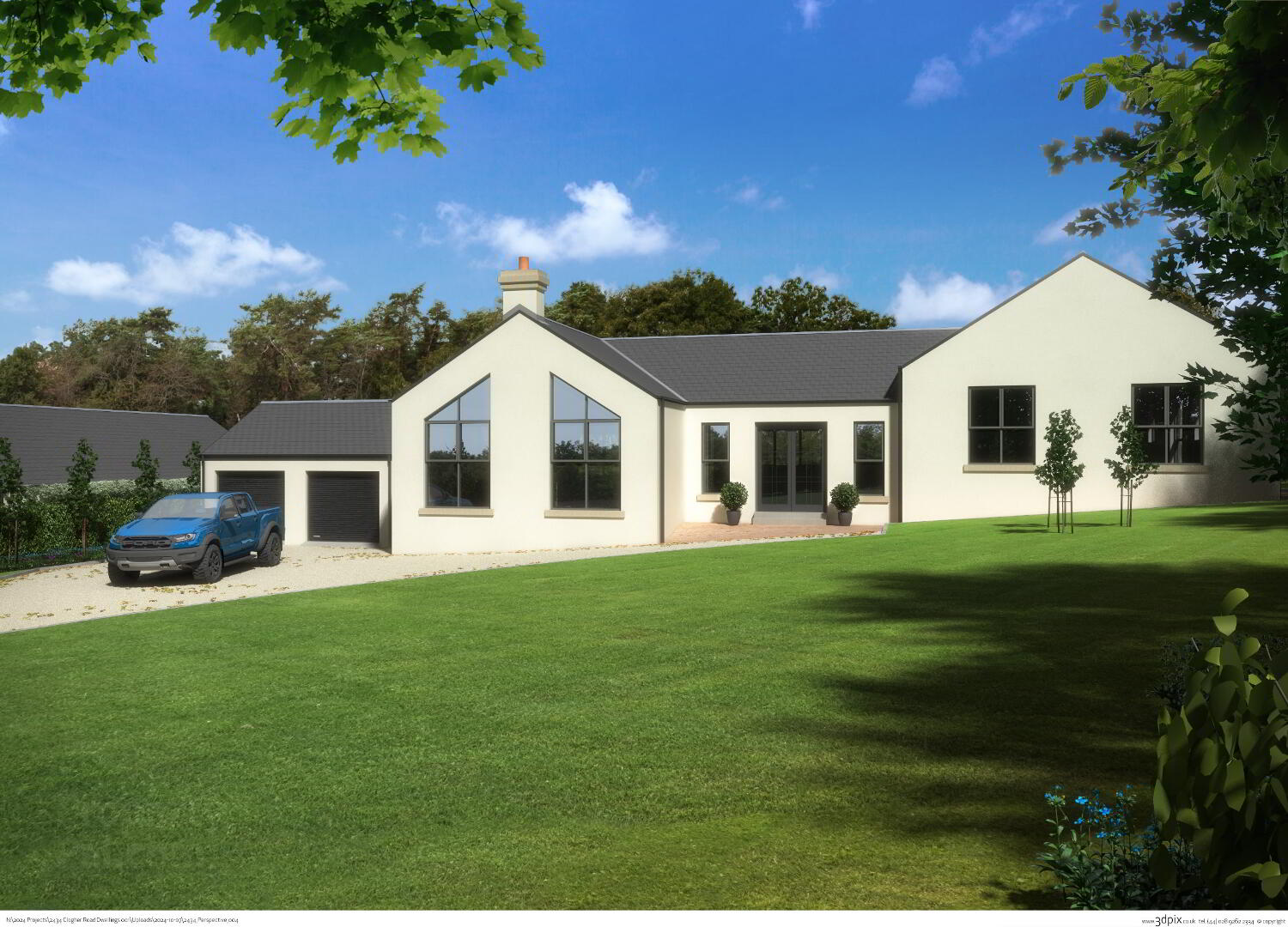Site 2, Clogher Road,
Clogher Road, Lisburn, BT27 5PQ
4 Bed Detached House
This property forms part of the Clogher Road development
Price £650,000
4 Bedrooms
3 Bathrooms
2 Receptions
Property Overview
Status
On Release
Style
Detached House
Bedrooms
4
Bathrooms
3
Receptions
2
Property Features
Tenure
Not Provided
Heating
Oil
Property Financials
Price
£650,000
Stamp Duty
Rates
Not Provided*¹
Typical Mortgage
Property Engagement
Views All Time
520
Clogher Road Development
| Unit Name | Price | Size |
|---|---|---|
| Site 2 Clogher Road | £650,000 |
Site 2 Clogher Road
Price: £650,000
Size:

Built to the highest specification
This home offers the highest standard in design, quality of construction and sustainability. We have allowed a PC Sum of £40,000 allowing you to personalise your kitchen, sanitaryware, fireplace and tiling.
Kitchen and Utility (Included in PC Sum)
Choose your luxury contemporary sanitaryware for bathroom and ensuites from our nominated supplier.
Tiling (Included in PC Sum)
Choose your style and finish of floor and wall tiling from our nominated supplier.
Fireplace (Included in PC Sum)
Choose the style of fireplace or wood-burning stove that suits you best from our nominated supplier.
Heating
Oil fired central heating with high energy efficient boiler.
Underfloor heating throughout.
Solid concrete floor throughout.
Solar water heating provided by the roof-mounted solar panels.
Internal Finishes
Painted internal walls in a single colour throughout and painted white ceilings.
Generous electrical specification to include an excellent range of sockets, switches, telephone points, smoke detectors and carbon monxide detectors.
Drimaster ventilation system.
Fitted intruder alarm.
Energy efficient low voltage lighting.
Traditional panelled internal doors painted white.
Moulded skirting boards and architraves painted white.
Solid concrete floor on both ground and first floor.
External Finishes
Double glazed high energy rating windows in uPVC frames.
Landscaped front and rear gardens sown in grass seed.
Charcoal interlocking concrete roof tiles.
Traditional cavity wall construction.
Black guttering and downpipes.
Outside water supply.
Close boarded timber fencing to side.
Flagged paths and patio areas - we have allowed for 40 square metres of flagstones at a cost of £55 per square metre.
Driveways will be finished in gravel with kerbs to edges.
Front and rear external lighting.

