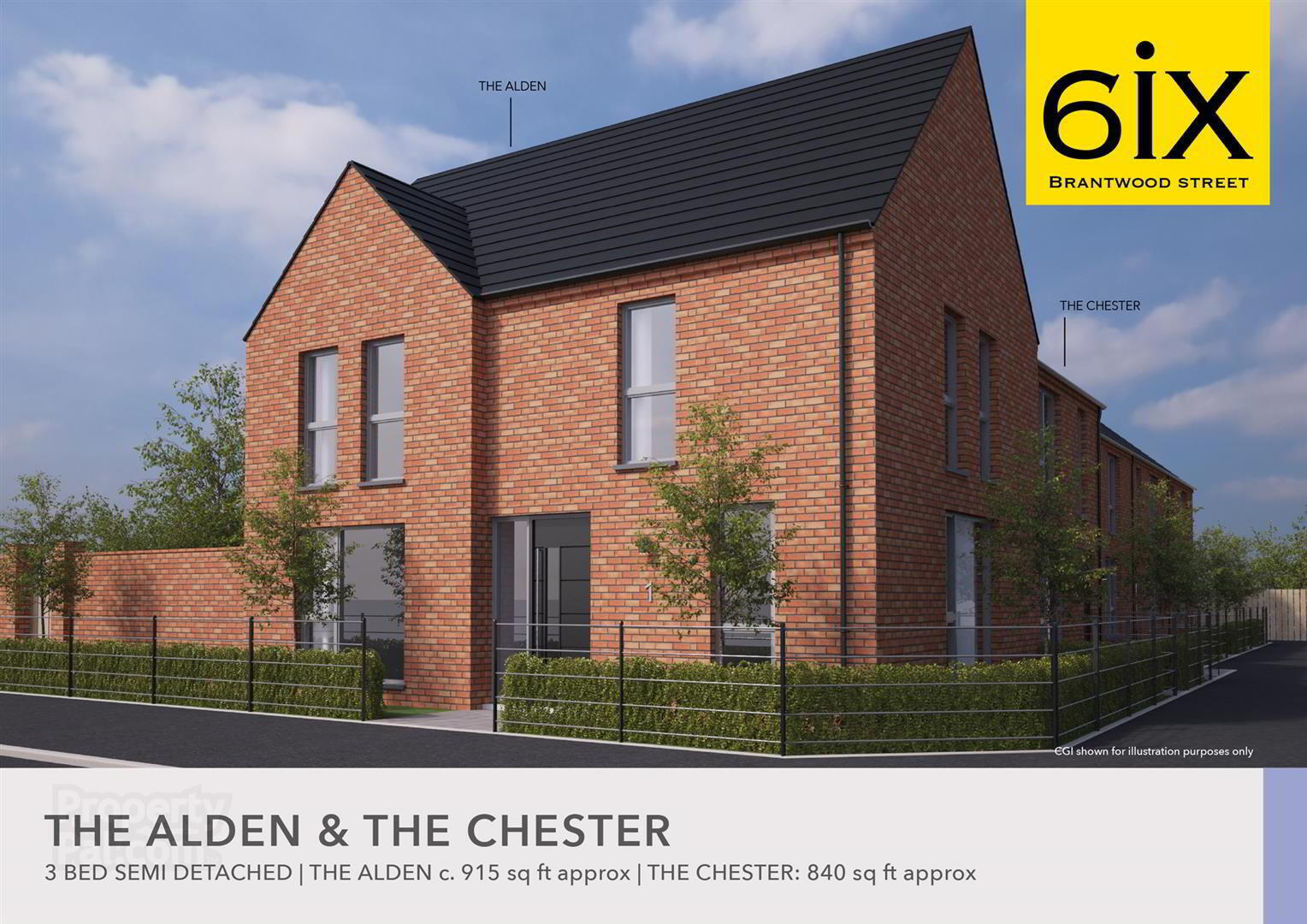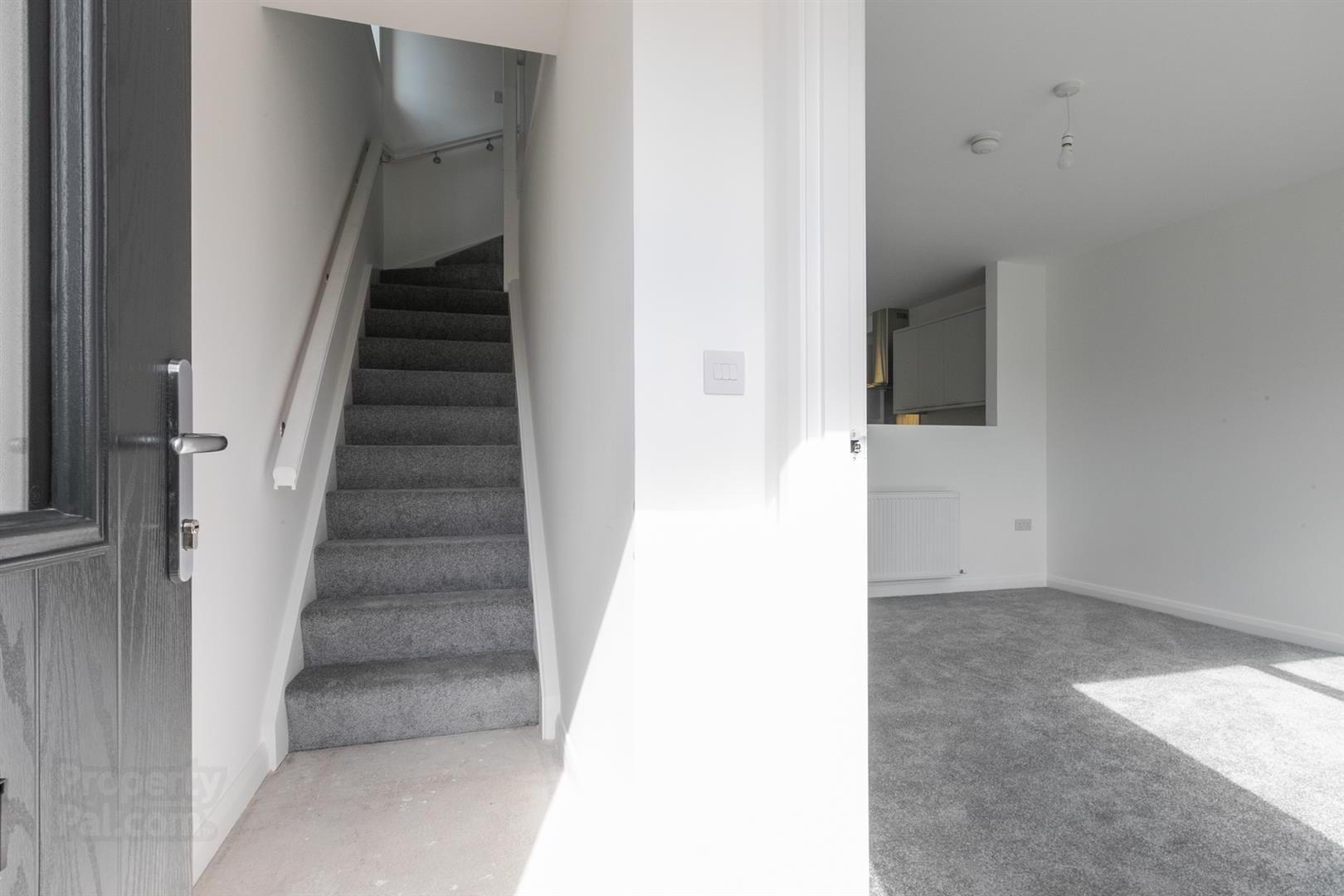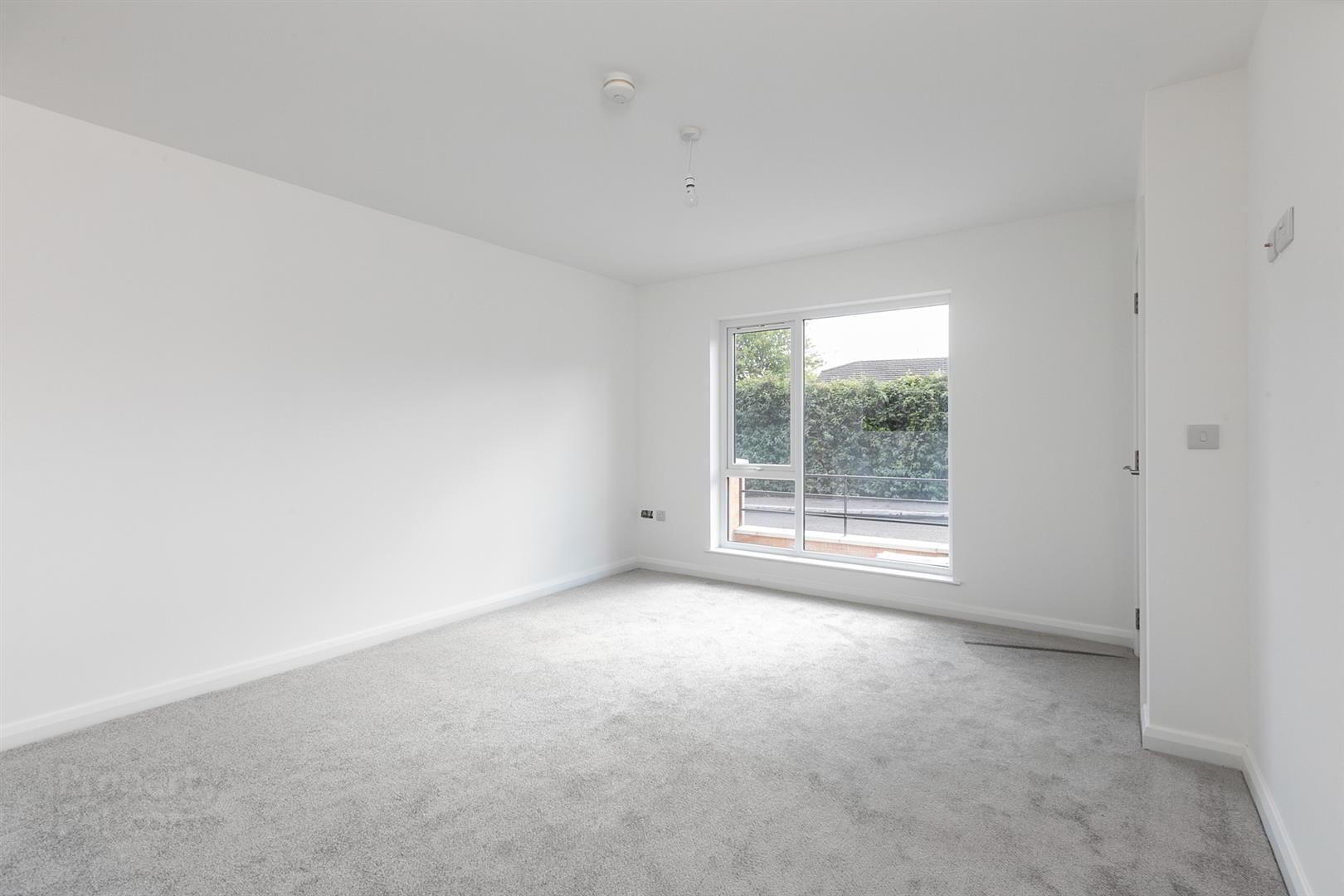


Site 2 Brantwood Street,
Belfast, BT15 3ES
3 Bed Semi-detached House
Offers Over £224,950
3 Bedrooms
1 Bathroom
1 Reception
Property Overview
Status
For Sale
Style
Semi-detached House
Bedrooms
3
Bathrooms
1
Receptions
1
Property Features
Tenure
Freehold
Property Financials
Price
Offers Over £224,950
Stamp Duty
Rates
Not Provided*¹
Typical Mortgage
 SPECIFICATION
SPECIFICATIONKITCHEN AND UTILITY
Quality kitchen doors, worktop finishes & handles
Soft close doors and drawers
Cooker splashback between worktops and high level units
Ceramic tile flooring from a superior range
Integrated appliances to include electric oven, hob, extractor fan and fridge freezer
Integrated washing machine except where the utility room is provided with free standing washer/dryer
BATHROOM AND WC
Modern white sanitary ware with contemporary chrome taps and fittings
Chrome shower mixer valve with rain drench shower head
Thermostatically controlled bath/shower mixer and screen
Clicker waste system in wash hand basin
Ceramic tiled floor and partial wall tiling fitted from a superior range
Heated chrome towel rail in the bathroom
Tiled splashback to basin in WC
EXTERIOR
Brick exterior finish
Multi-point locking Composite front doors
uPVC double glazed windows
Black uPVC fascia with black aluminium seamless guttering
Brick garden walls and estate fencing (where applicable)
Feature front door light
External lighting to rear door
Gardens sown out in grass seed
Decorative path around house with tarmac
Extensive landscaping across the entire development
INTERIOR
Painted modern panel internal doors with chrome door furniture
Extensive electrical specification to include pre-wire for BT
Internal walls, ceilings and woodwork painted in neutral colours
Front hall tiled
Extensive range of electrical sockets and tv points
Mains supply smoke, heat and carbon monoxide detectors
FLOORING
Choice of carpet with underlay for Lounge, Stairs, Landing and Bedrooms
SMART & ECO FEATURES
Highly efficient A Rated gas combi boiler
Thermostatically controlled heating and radiators (with SMART compatibility)
SMART Video Doorbell
WARRANTY
10 year Global structural warranty
5 year manufacturer warranty for Boiler
2 years manufacturer warranty for kitchen appliances
1 year defects liability period by the developer
- ACCOMMODATION
- ENTRANCE HALL
- LOUNGE 4.22m x 3.94m (13'10" x 12'11")
- KITCHEN / DINING 3.94m x 3.50m (12'11" x 11'5")
- UTILITY ROOM 1.70m x 1.35m (5'6" x 4'5")
- WC 1.70m x 0.95m (5'6" x 3'1" )
- FIRST FLOOR
- PRINCIPAL BEDOOM 4.10m x 2.69m (13'5" x 8'9")
- BEDROOM 2 3.62m x 2.80m (11'10" x 9'2")
- BEDROOM 3 2.46m x 2.20m (8'0" x 7'2")
- BATHROOM 2.09m x 1.98m (6'10" x 6'5")
- PLEASE NOTE
- Images are examples of specification fitted to site 14 Crosscollyer Street and for illustration purposes only. We have not tested the services or systems in this property. Purchasers should make/commission their own inspections if they feel it is necessary. CGI's are for illustrative purposes only. Additional options/extras may be considered but they can only be incorporated into the property if a binding contract is in existence between all parties at the requisite stage of construction. This specification is for guidance only and may be subject to variation. Although every care has been taken to ensure the accuracy of all information given, these contents do not form part of or constitute a representation, warranty, or part of, any contract. The right is reserved to alter or amend any details.






