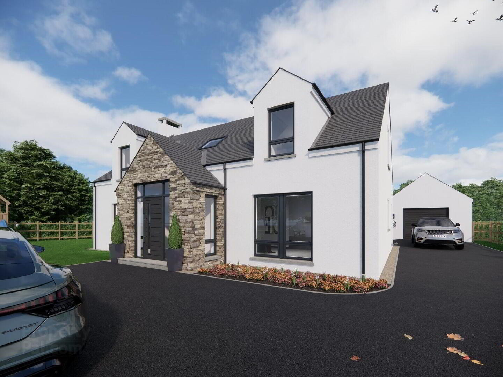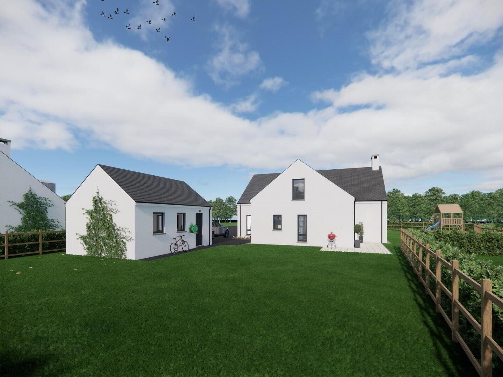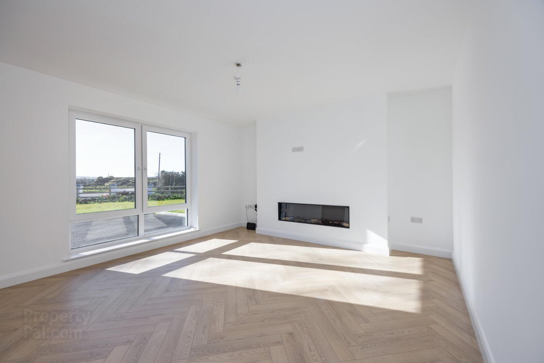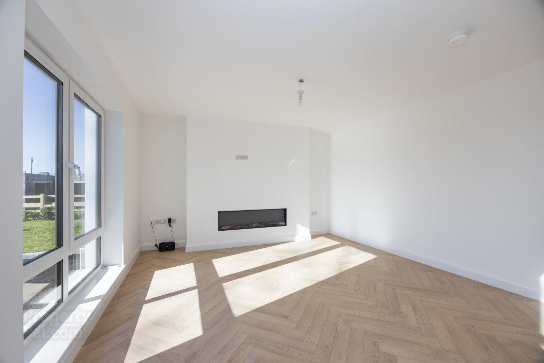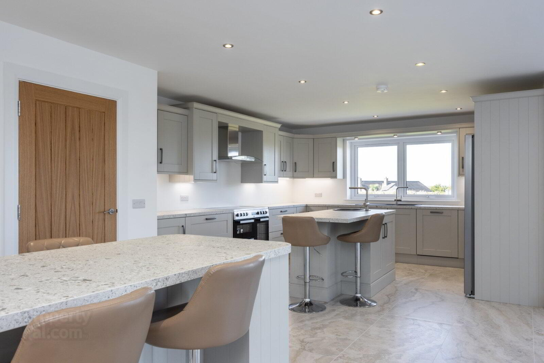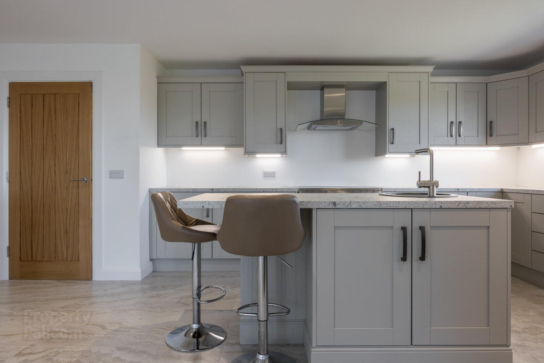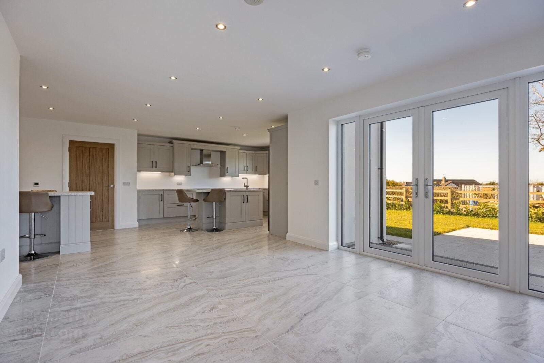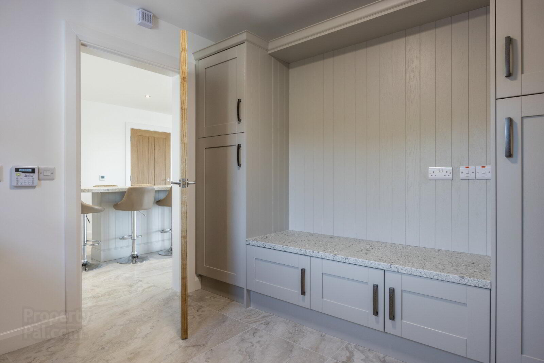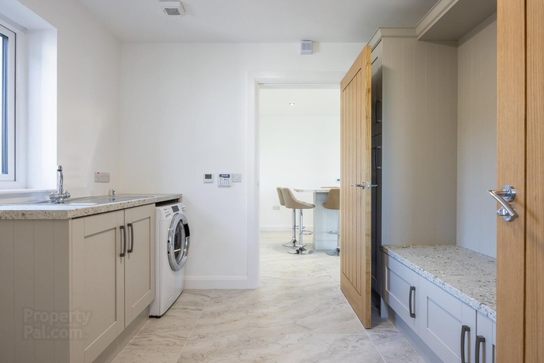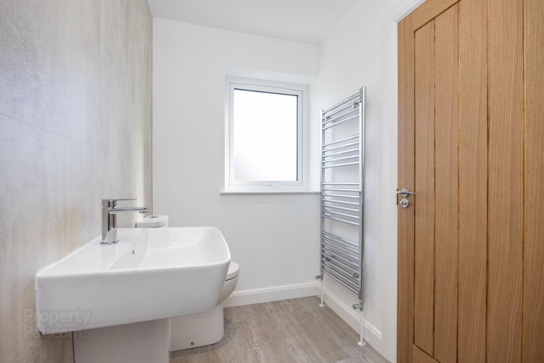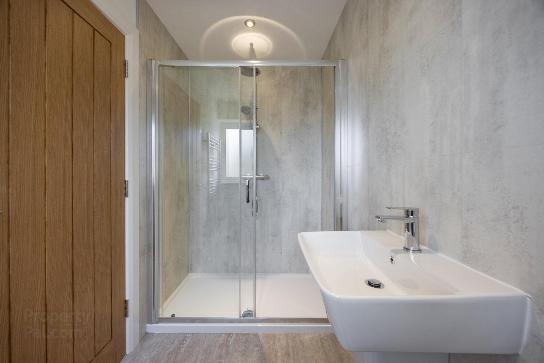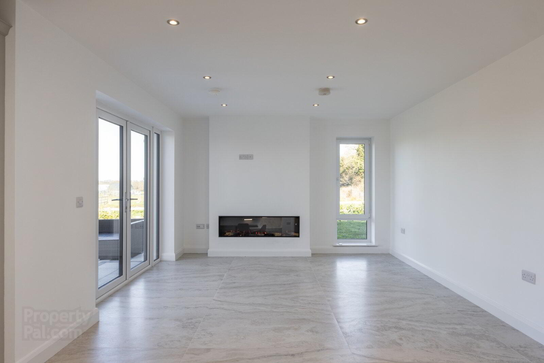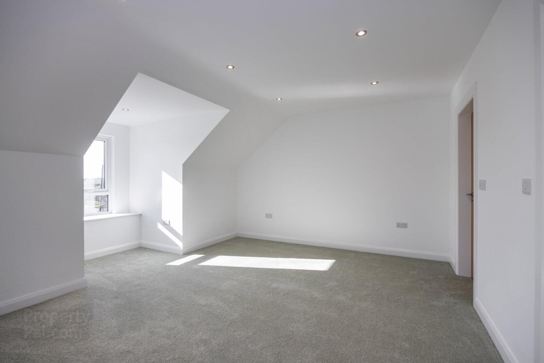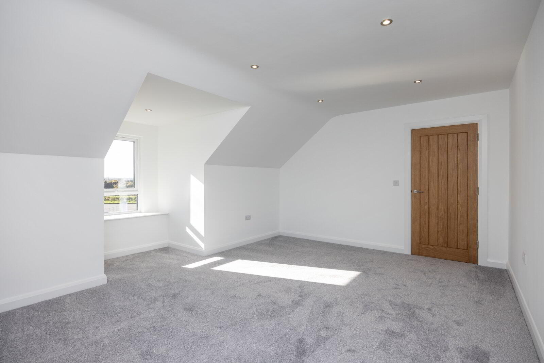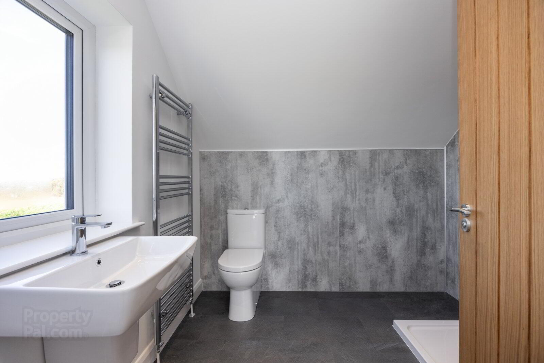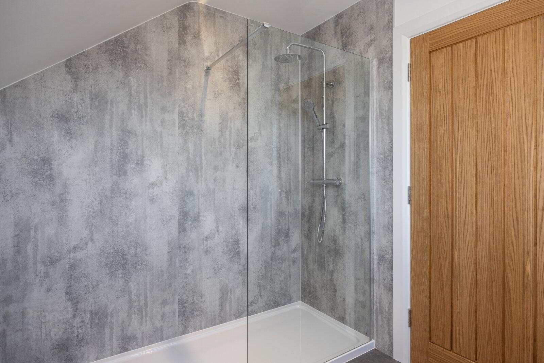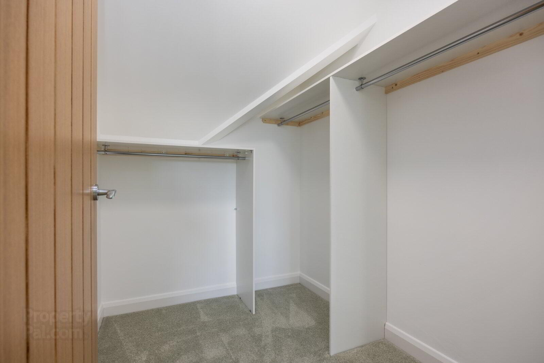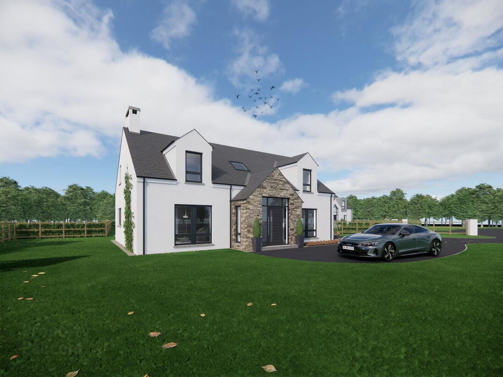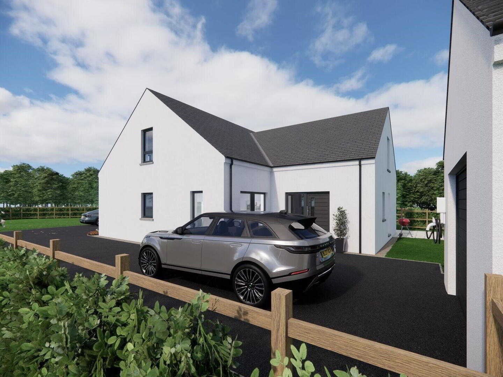Site 2), 80a Nutts Corner,
Crumlin, BT29 4SJ
5 Bed House
Asking Price £450,000
5 Bedrooms
Property Overview
Status
For Sale
Style
House
Bedrooms
5
Property Features
Tenure
Not Provided
Property Financials
Price
Asking Price £450,000
Stamp Duty
Rates
£2,493.66 pa*¹
Typical Mortgage
Legal Calculator
In partnership with Millar McCall Wylie
Property Engagement
Views Last 7 Days
469
Views Last 30 Days
1,966
Views All Time
10,590
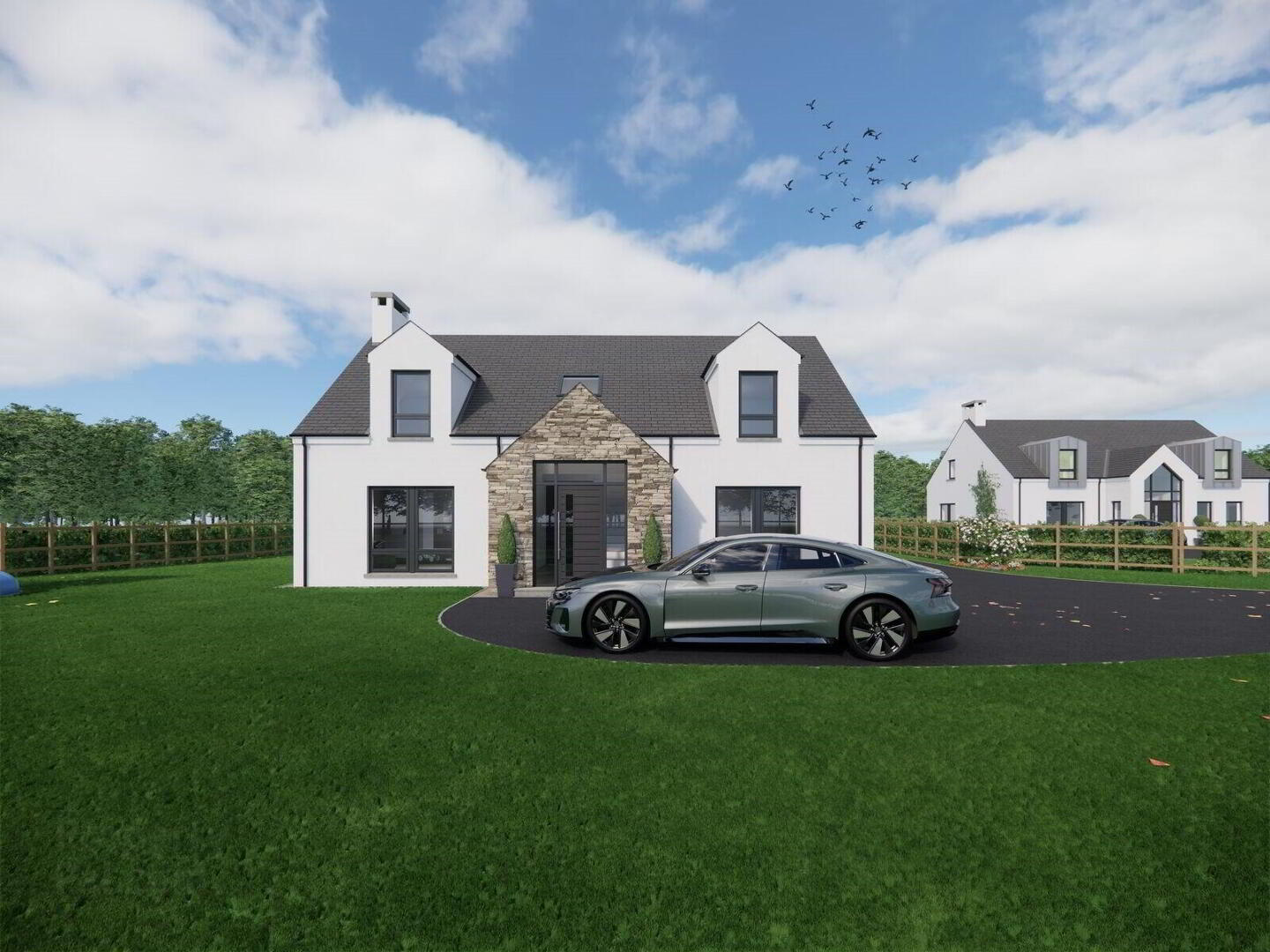 *Please note the images are of a similar house type* DESCRIPTION We are delighted to offer for sale this luxurious, new build property nearing the end of the construction phase and extending to circa 2,485Sq.Ft. (inc. Garage) and occupying a generous site in this sought after semi-rural location. Ideally suited to those with a growing family who need space both inside and out, this property is positioned close to Nutts Corner Roundabout and main arterial routes providing easy access to Belfast International Airport, Crumlin, Lisburn and Belfast City Centre. Being finished to an exceptionally high standard both inside and out, the property comprises five large bedrooms, two of which have ensuite shower rooms with the first floor master bedroom boasting a large walk-in dressing room and generous ensuite while the ground floor guest bedroom with ensuite future proofs the the property for those unable to manage the stairs. In addition to the main living room the property comprises a large open plan kitchen, family and informal dining area, together with the added bonus of a spacious utility complete with ground floor W/C. The property benefits from a generous overall PC sum allowance of £25,000 made up of Kitchen PC sum of £15,000 for the units, worktops, sinks, taps and appliances with an additional sum of £5,000 for all sanitary ware, £2,000 for carpets and £2,000 for tiles (does not include fitting which will be at the purchasers own expense) and £1,000 for a stove (all from the developers nominated suppliers). For more information please contact either of the joint agents to arrange an on-site meeting. Early viewing strongly recommended. SPECIFICATION SANITARY WARE - A generous PC allowance of £5,000 has been made available for sanitary through the nominated supplier "Islandbawn Stores Plumbing Cente" - Heated chrome towel rails to bathroom and ensuites FLOORING - Carpet and underlay in Lounge, Bedrooms, Stairs and Landing - PC sum of £2,000 through "Feeny Flooring" - Tiled floor to kitchen/ dining/ family room, Utility, Bathroom, Ensuites and W/C - PC sum of £2,000 through "DB Tiles" ( fitting not included in PC sum or price of house) HEATING - Oil-fired central heating with underfloor heating to downstairs and radiators to first floor - Solar panels to the garage roof - Energy efficient boiler - PC sum for stove £1,000 INTERNAL FINISHES - Painted internal walls and ceilings - White "Mexican" style doors with quality ironmongery - Painted skirting boards and architraves - White primed MDF staircase with white moulded handrail and straight fluted balustrade (Upgradeavailable) - PLEASE NOTE the staircase shown in the photograph is for the builders temporary use - Comprehensive range of electrical sockets, switches and telephone points - Master TV point in Lounge - Fully fitted security alarm - Mains operated smoke and carbon monoxide detectors EXTERNAL FINISHES - Front and rear gardens sown in grass seed - Planting to include laurel hedging - Close boarded timber fencing to side boundaries - Flagged patio areas and paths - Tarmac driveway with contemporary style electric gates - Front and rear external lighting - Outside water supply - uPVC tripled glazed windows in black frames
*Please note the images are of a similar house type* DESCRIPTION We are delighted to offer for sale this luxurious, new build property nearing the end of the construction phase and extending to circa 2,485Sq.Ft. (inc. Garage) and occupying a generous site in this sought after semi-rural location. Ideally suited to those with a growing family who need space both inside and out, this property is positioned close to Nutts Corner Roundabout and main arterial routes providing easy access to Belfast International Airport, Crumlin, Lisburn and Belfast City Centre. Being finished to an exceptionally high standard both inside and out, the property comprises five large bedrooms, two of which have ensuite shower rooms with the first floor master bedroom boasting a large walk-in dressing room and generous ensuite while the ground floor guest bedroom with ensuite future proofs the the property for those unable to manage the stairs. In addition to the main living room the property comprises a large open plan kitchen, family and informal dining area, together with the added bonus of a spacious utility complete with ground floor W/C. The property benefits from a generous overall PC sum allowance of £25,000 made up of Kitchen PC sum of £15,000 for the units, worktops, sinks, taps and appliances with an additional sum of £5,000 for all sanitary ware, £2,000 for carpets and £2,000 for tiles (does not include fitting which will be at the purchasers own expense) and £1,000 for a stove (all from the developers nominated suppliers). For more information please contact either of the joint agents to arrange an on-site meeting. Early viewing strongly recommended. SPECIFICATION SANITARY WARE - A generous PC allowance of £5,000 has been made available for sanitary through the nominated supplier "Islandbawn Stores Plumbing Cente" - Heated chrome towel rails to bathroom and ensuites FLOORING - Carpet and underlay in Lounge, Bedrooms, Stairs and Landing - PC sum of £2,000 through "Feeny Flooring" - Tiled floor to kitchen/ dining/ family room, Utility, Bathroom, Ensuites and W/C - PC sum of £2,000 through "DB Tiles" ( fitting not included in PC sum or price of house) HEATING - Oil-fired central heating with underfloor heating to downstairs and radiators to first floor - Solar panels to the garage roof - Energy efficient boiler - PC sum for stove £1,000 INTERNAL FINISHES - Painted internal walls and ceilings - White "Mexican" style doors with quality ironmongery - Painted skirting boards and architraves - White primed MDF staircase with white moulded handrail and straight fluted balustrade (Upgradeavailable) - PLEASE NOTE the staircase shown in the photograph is for the builders temporary use - Comprehensive range of electrical sockets, switches and telephone points - Master TV point in Lounge - Fully fitted security alarm - Mains operated smoke and carbon monoxide detectors EXTERNAL FINISHES - Front and rear gardens sown in grass seed - Planting to include laurel hedging - Close boarded timber fencing to side boundaries - Flagged patio areas and paths - Tarmac driveway with contemporary style electric gates - Front and rear external lighting - Outside water supply - uPVC tripled glazed windows in black frames- Entrance Hall
- Composite entrance door with triple glazed inset side lights and over light to:
- Double Height Entrance Hall
- 6.35m x 2.4m (20'10" x 7'10")
Stair case to first floor gallery landing. - Cloak Storage
- (with manifolds for under floor heating). Meter cupboard
- Living Room
- 4.55m x 3.94m (14'11" x 12'11")
Feature window (both fully opening like French doors). Multi media point. - Kitchen into Informal Dining
- 7.9m x 4.24m (25'11" x 13'11")
PC Sum for kitchen and utility £15,000. Modern fitted kitchen with a choice of doors and worktops from "Glenwood Kitchens" or "Uform". Plumbed and electric for center island. Low voltage down lights. We have tailored the layout design to optimise the unit and worktop space in each kitchen. Integrated appliances to include for hob, electric oven & hood, fridge freezer and dishwasher. Concealed underlighting to high level units. Low voltage downlights. Open to - Family Room
- 4.24m x 3.63m (13'11" x 11'11")
Dual aspect windows. PVC triple glazed French doors and matching sidelights to extensive fully paved patio. Low voltage downlights. - Utility Room
- 3.05m x 3.05m (10'0" x 10'0")
High quality utility units and choice of door finishes, worktops and handles from "Glenwood Kitchens" or "Uform". Plumbed for washing machine and space for dryer. Extractor fan. PVC door to rear. - Ground Floor WC
- 2.9m x 0.97m (9'6" x 3'2")
Plumbed for W/C and sink unit. Extractor fan. - Bedroom 4
- 5.8m x 3.63m (19'0" x 11'11")
(max) High level TV point. Low voltage down lights. - Ensuite Bathroom
- 3.05m x 1.5m (10'0" x 4'11")
Plumbed for W/C, wash hand basin and shower. Polished chrome heated towel rail. Low voltage downlights. Extractor fan. - Bedroom 5
- 4.24m x 3.33m (13'11" x 10'11")
Dual aspect windows. Low level TV point. Full depth windows. Low voltage downlights. - First Floor Gallery Landing
- 4.06m x 2.36m (13'4" x 7'9")
Low voltage down lights. Access to loft. Large walk-in hot press. - Principle Bedroom
- 4.55m x 3.78m (14'11" x 12'5")
(into dormer) with bench seating to window. Low voltage down lights. High level TV point. Radiator. Spacious walk-in wardrobe. - Ensuite Bathroom
- 2.74m x 2.44m (8'12" x 8'0")
Plumbed low flush W/C, wash hand basin and shower. Low voltage downlights. Extractor fan. Gable side window. - Bedroom 2
- 5.03m x 3.78m (16'6" x 12'5")
(into dormer) with bench seating to window. Low voltage down lights. Dual aspect windows. Low level TV point. Radiator. - Bedroom 3
- 5.03m x 4.7m (16'6" x 15'5")
(max) Rear window and double glazed roof light. Low level TV point. Low voltage downlights. Access to eaves storage. - Bathroom
- 3.05m x 2.44m (10'0" x 8'0")
Plumbed for low flush W/C, wash hand basin and bath. Low voltage downlights. Extractor fan. Double glazed roof light. Radiator. - Detached Garage
- 6.45m x 4.47m (21'2" x 14'8")
Roller shutter door. Boiler. PVC door with double glazed inset and windows. - Outside
- Shared tarmac entrance with access via feature contemporary style electric gates to private tarmac driveway. Tarmac drive to front, side and rear with access to detached garage. Gardens to front and rear topsoiled and sown out. Extensive paved patio area. Mature laurel hedge plants. Outside tap and lights.


