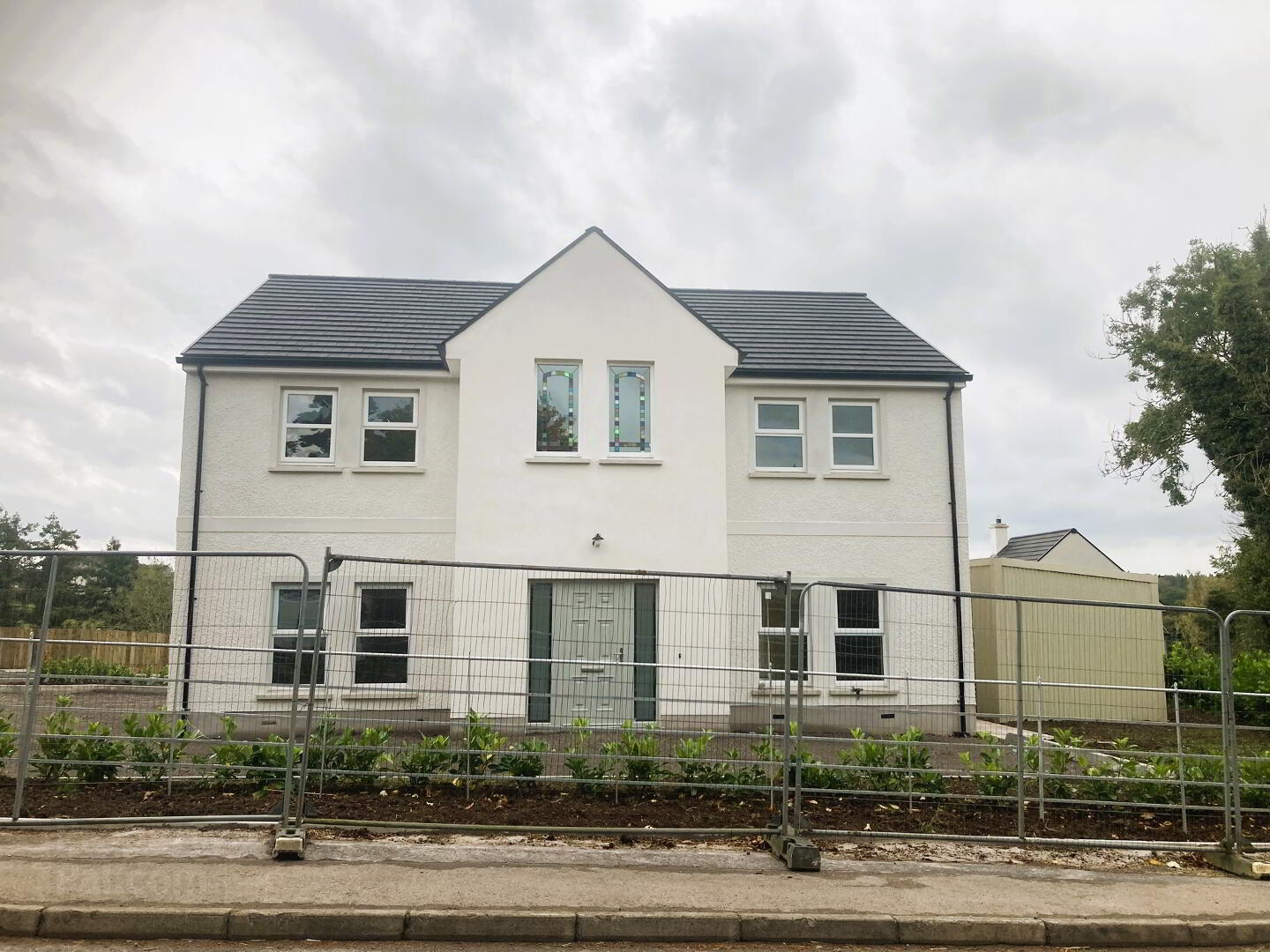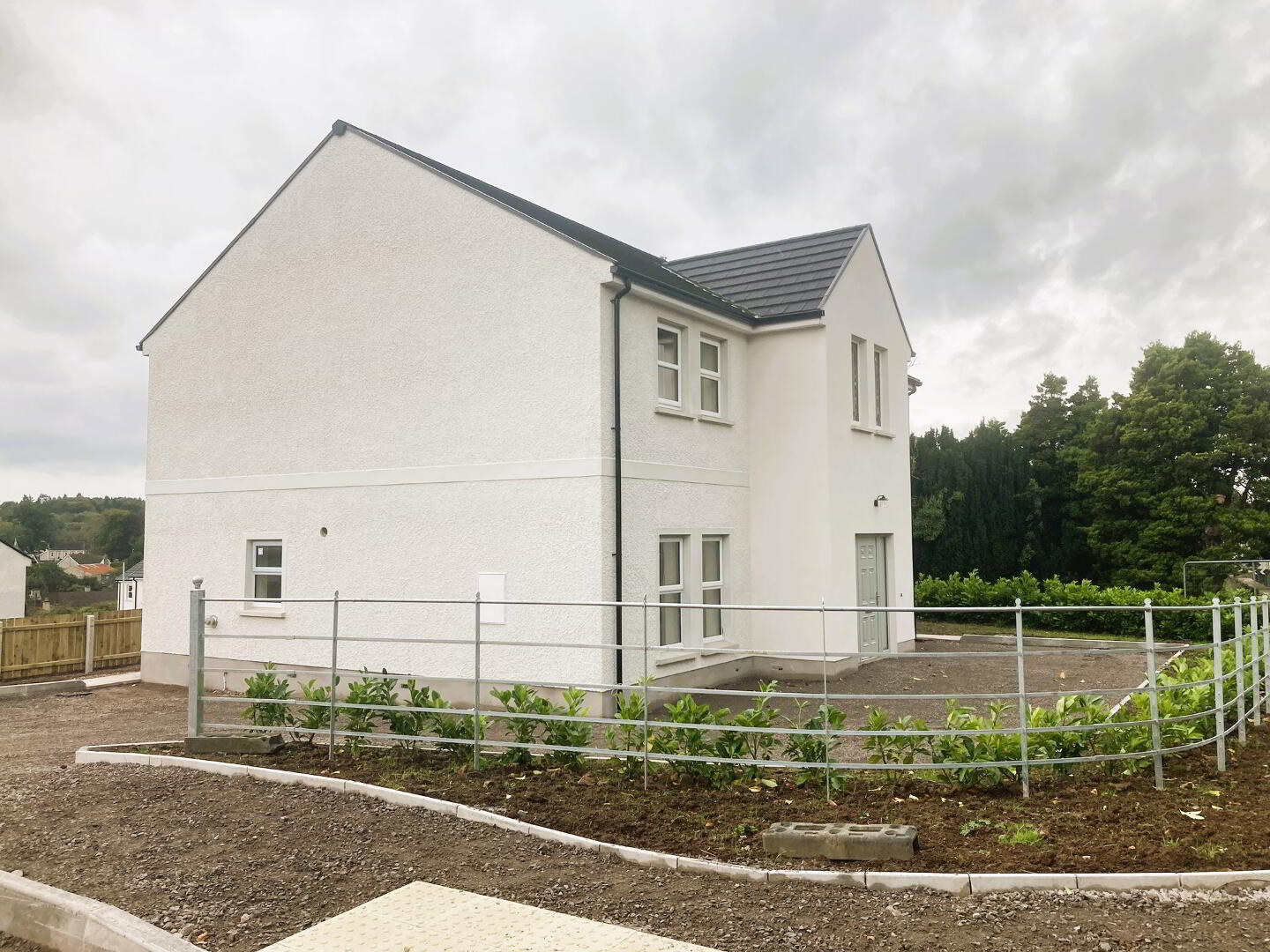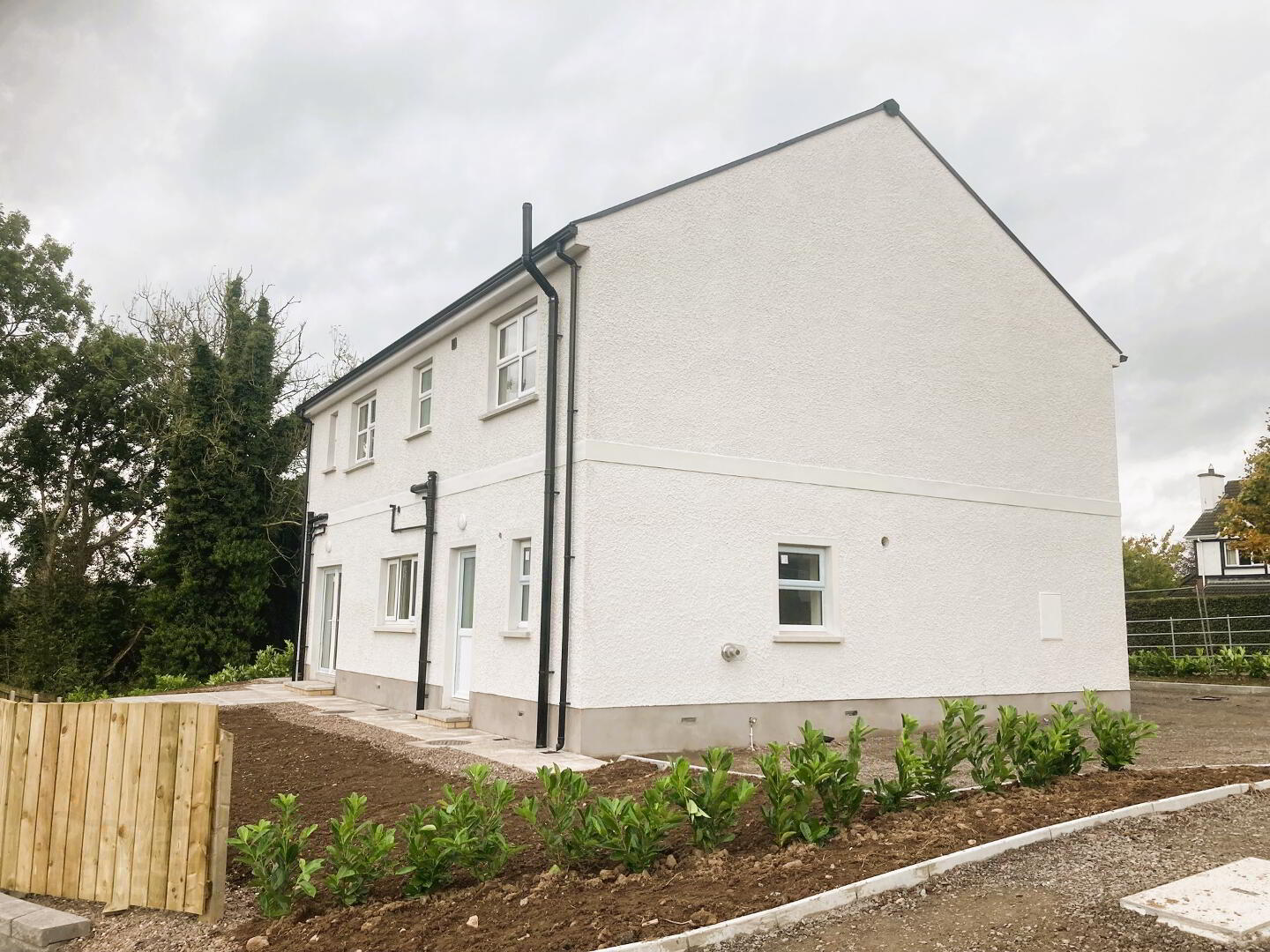


Site 2 - 4 Bedroom Detached, Castletown Brae,
Carnalea Road, Fintona, Fintona, BT78 2FD
4 Bed Detached House
This property forms part of the Castletown Brae development
Offers Over £295,000
4 Bedrooms
3 Bathrooms
3 Receptions
Property Overview
Status
On Release
Style
Detached House
Bedrooms
4
Bathrooms
3
Receptions
3
Property Features
Tenure
Not Provided
Heating
Oil Fired Under Floor
Property Financials
Price
Offers Over £295,000
Stamp Duty
Rates
Not Provided*¹
Typical Mortgage
Property Engagement
Views Last 7 Days
75
Views Last 30 Days
486
Views All Time
3,709
Castletown Brae Development
| Unit Name | Price | Size |
|---|---|---|
| 4-Bedroom Detached, Site 2, 2 Castletown Brae | Offers Over £295,000 | 2,700 sq ft |
4-Bedroom Detached, Site 2, 2 Castletown Brae
Price: Offers Over £295,000
Size: 2,700 sq ft

We offer this beautiful, bespoke 4-bedroom detached property for sale, located on the outskirts of the village of Fintona.
This stunning property will form part of the wider Castletown Brae Development that will be coming soon.
House Details
- Entrance Hall (20'x11') - bright entrance with painted timber staircase leading to first floor. Finished in 1200 x 600 porcelain floor tiles.
- Sitting Room (16'x15') - large separate living space, finished in wooden laminate flooring.
- Living Room (15'x14') - situated just off the kitchen/dining, finished in laminate flooring. Feature wall including recessed openings for wall-mounted television & electric fire.
- Kitchen/Dining (28'x16') - large open-plan area providing ample space. Painted kitchen, granite worktops, floor tiling, spot-lights & patio doors leading out to backyard.
- Back Hall (5'x10') - lobby to back of house providing separate access to hot-press, WC & utility room. Floor tiling.
- W/C (4'x10') - fitted out with w/c sanitaryware and finished with floor tiling.
- Utility Room (12'x9') - separate utility room complete with full unit storage / worktops. Floor tiling.
- Hot-Press (6'x6') - fully shelved out, houses pressurised water system.
- Landing (24'x11') - finished in laminate flooring.
- Master Bedroom (29'x15') - large master suite spanning the length of the property. Bedroom finished in laminate flooring and leads to a walk-through dressing room and fully kitted ensuite.
- Bedroom 2 (12'x15') - large double room, finished in laminate flooring.
- Bedroom 3 (15'x15') - large double room, finished in laminate flooring.
- Bedroom 4 (15'x9') - large double room, finished in laminate flooring.
- Bathroom (11'x10') - fully fitted bathroom with separate shower/bath. Finished in flooring tiling and half-height wall tiles.
External Features
- Tarmac driveway
- Front boundary finished in black estate railings
- Lawns sown out
- Garden shed (9'x9')
- Laurel hedging planted to perimeter
House Features
- Solar panels
- Oil heating
- White uPVC windows
- Coloured feature window to first floor landing
- External walls dry-lined with insulated plasterboard
- Black, uPVC gutters & downpipes
- External facade dashed with coloured render
- Underfloor heating to ground floor
- Painted skirting & architraves with contrasting painted doors
- Brushed brass electrical sockets/switches
This is a wonderfully finished home where the developer has went that extra mile to ensure an attractive, quality finish throughout.
It will no doubt be a very popular listing.
Price - Offers Over £295,000
For any further details, or if you would like to arrange a viewing, contact Pauric.

