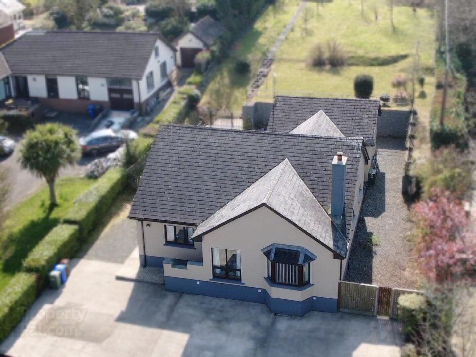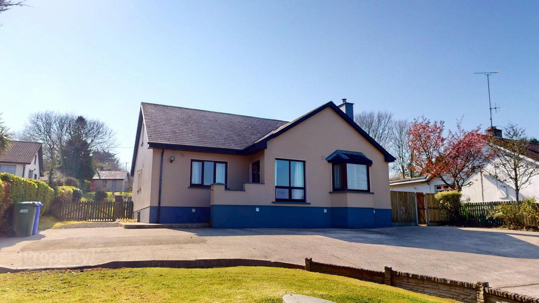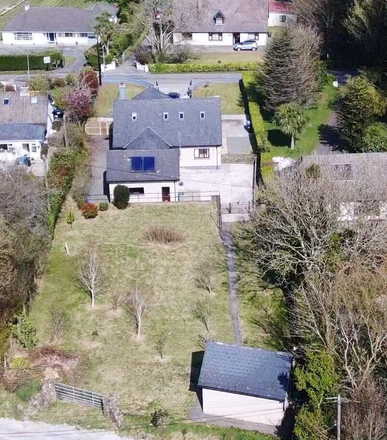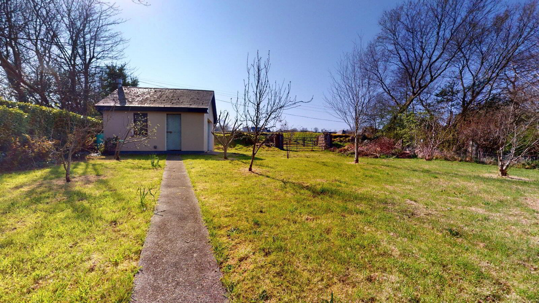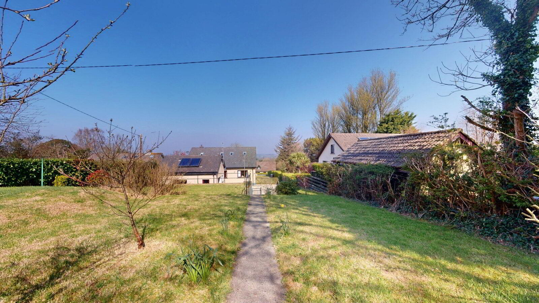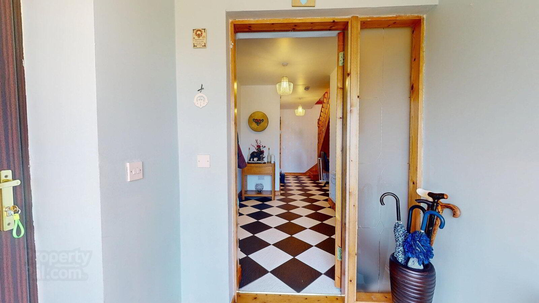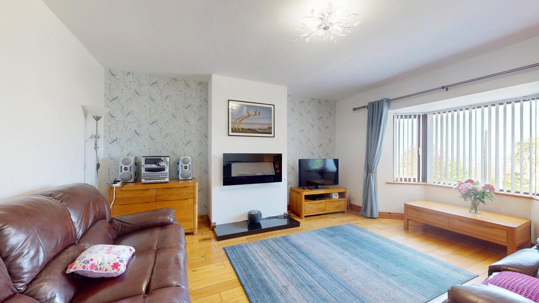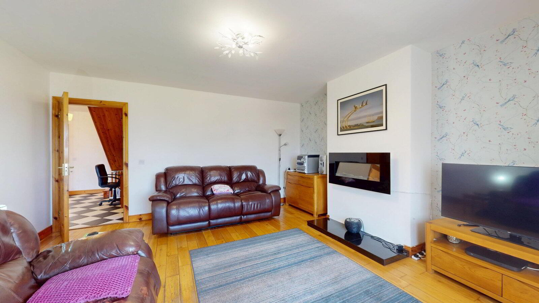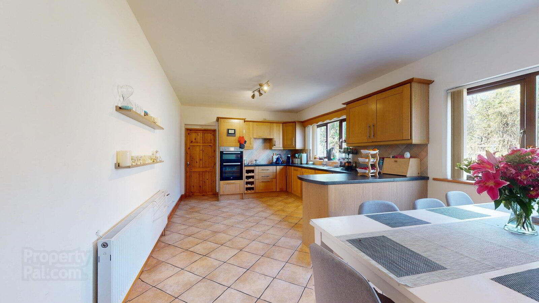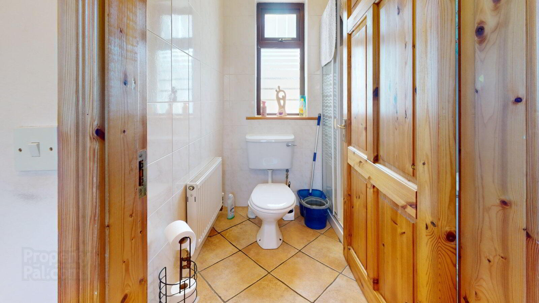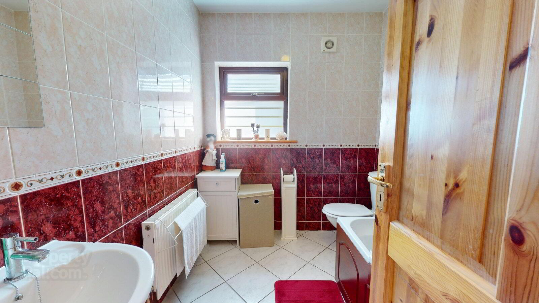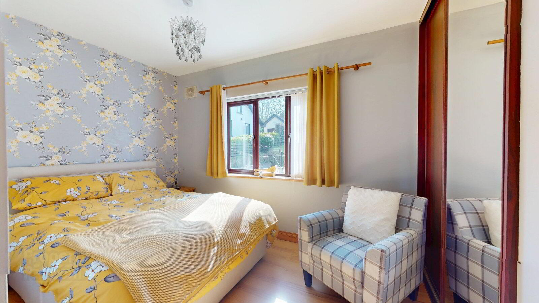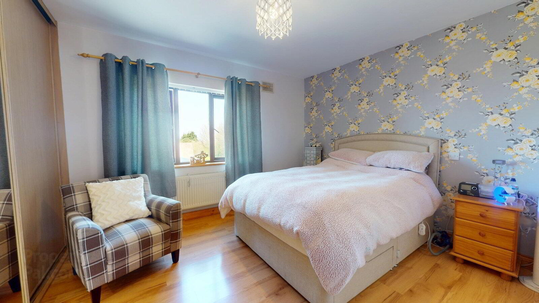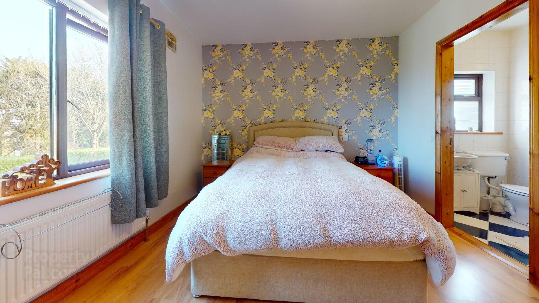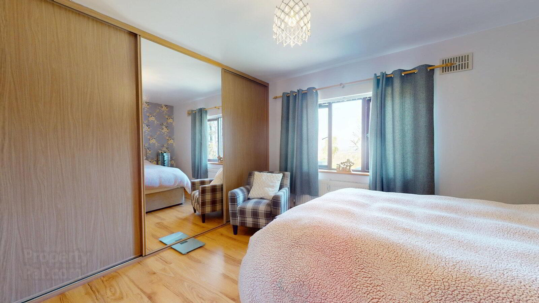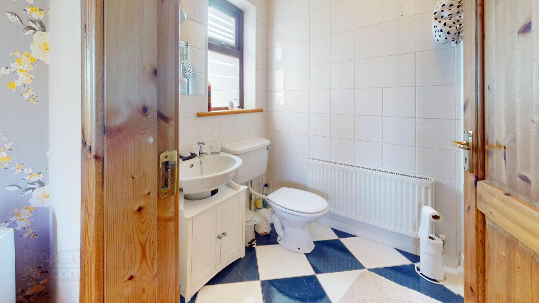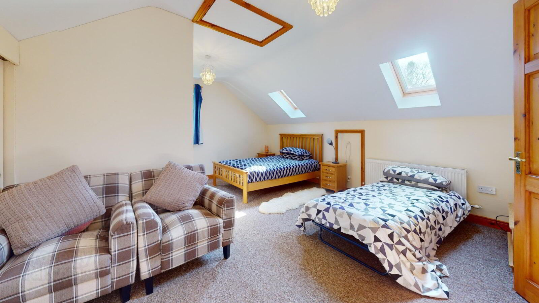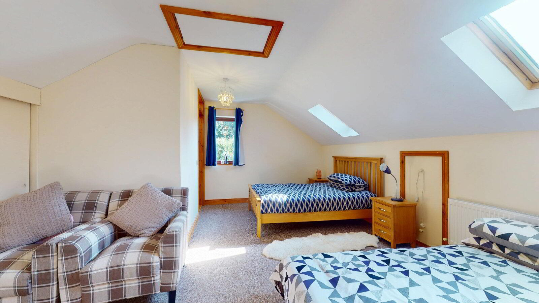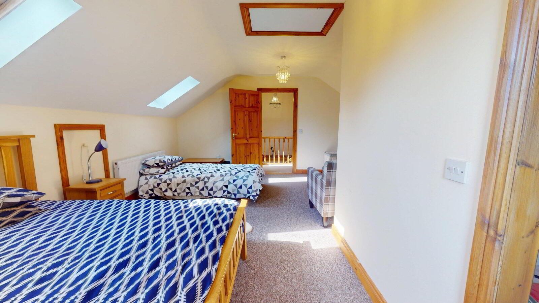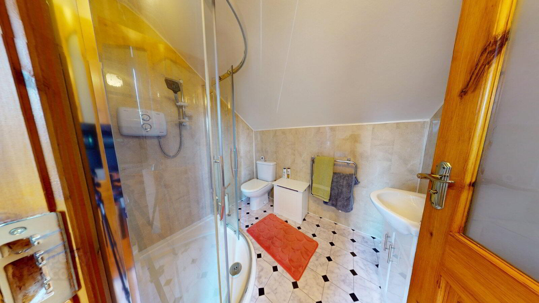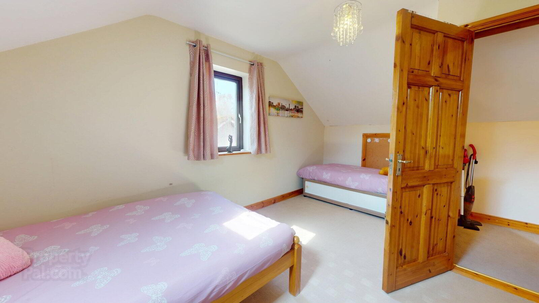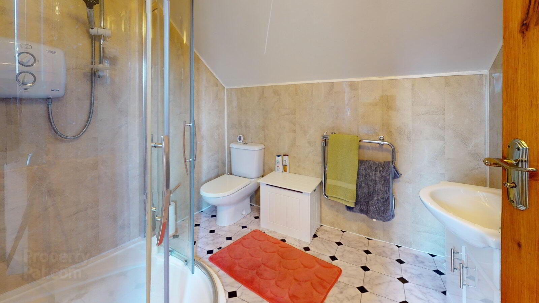Sin, A Bhfuil,
Barntown, Y35Y978
5 Bed Bungalow
Asking Price €425,000
5 Bedrooms
4 Bathrooms
Property Overview
Status
For Sale
Style
Bungalow
Bedrooms
5
Bathrooms
4
Property Features
Size
200 sq m (2,153 sq ft)
Tenure
Not Provided
Energy Rating

Property Financials
Price
Asking Price €425,000
Stamp Duty
€4,250*²
Property Engagement
Views Last 7 Days
57
Views All Time
241
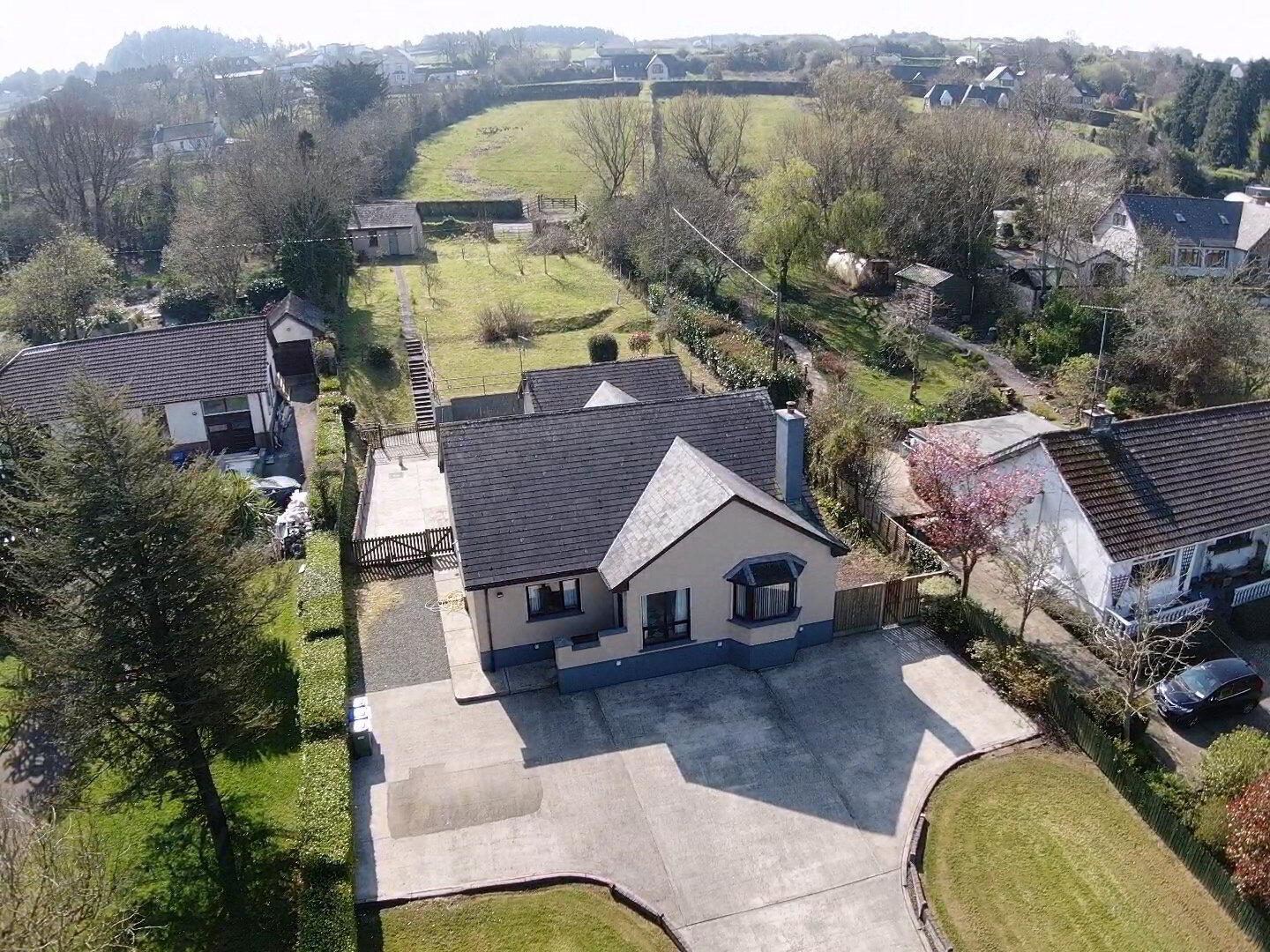 Excellent five bed detached property in a great location just a few minutes drive from Wexford Town.
Excellent five bed detached property in a great location just a few minutes drive from Wexford Town. 'Sin A Bhfuil' is a substantial, extremely well located property in the sought after area of Barntown. Barntown is located just off the N25 and is 5 minutes from Wexford Town. It has a community centre, church and primary school within the Village itself.
The property is presented in very good condition throughout and briefly consists; entrance hall, sitting room, kitchen/dining room, utility room, w.c., three bedrooms (master suite with ensuite) and family bathroom to the ground floor with a further two bedrooms (one ensuite) to the first floor. There is also an adjoining garage which has overhead storage. Internal Vacuum system fitted.
With a site measuring C. 0.21 hectares, the property is approached by a concrete drive and has ample parking. There are good gardens to both front and rear and there is also a concrete garden shed with the property. There is the benefit of rear access onto the back road.
Early viewing is strongly recommended, rarely does such a well located, well finished home come to the market.
Rooms
Entrance Porch
2.02 x 1.97
Tiled floor.
Entrance Hall
6.6 x 2.25
Tiled floor.
Living Room
5.28 x 4.75
Timber floor, feature electric fire, bay window.
Kitchen Dining Room
6.97 x 3.49
Fitted Kitchen with integrated double oven, hob, extractor and dishwasher. Tiled floor.
Utility Room
3.23 x 1.76
Door to rear. Plumbed. Door to integrated Garage.
Shower Room
1.87 x 1.61
Shower, w.c., w.h.b., tiled.
Bedroom 1
3.38 x 3.07
Built in wardrobes, timber floor.
Bedroom 2
3.57 x 3.07
Built in wardrobes, laminate to floor.
Bathroom
2.52 x 2.06
Bath, w.c., w.h.b., fully tiled.
Bedroom 3
4.47 x 3.81
Built in wardrobes, timber floor, door to ensuite.
En-Suite
2.52 x 1.5
Shower, w.c., w.h.b., tiled.
Hot Press
1.82 x 1.63
Walk in Hotpress.
Upstairs
Landing
5.03 x 3.53
Carpet to floor.
Bedroom 4
5.36 x 4.36
Built in wardrobes, carpet to floor, door to ensuite.
En-Suite
2.3 x 1.89
Shower, w.c., w.h.b., tiled.
Bedroom 5
5.03 x 3.23
Carpet to floor.
Outside
Integrated Garage 5.69 x 5.45, lofted for storage, Concrete Garden Shed, Rear entrance onto back road, Large patio area.
Services
Mains Water, Treatment Plant, Fibre Broadband, Solar Panels, Internal Vacuum System.

Click here to view the 3D tour
