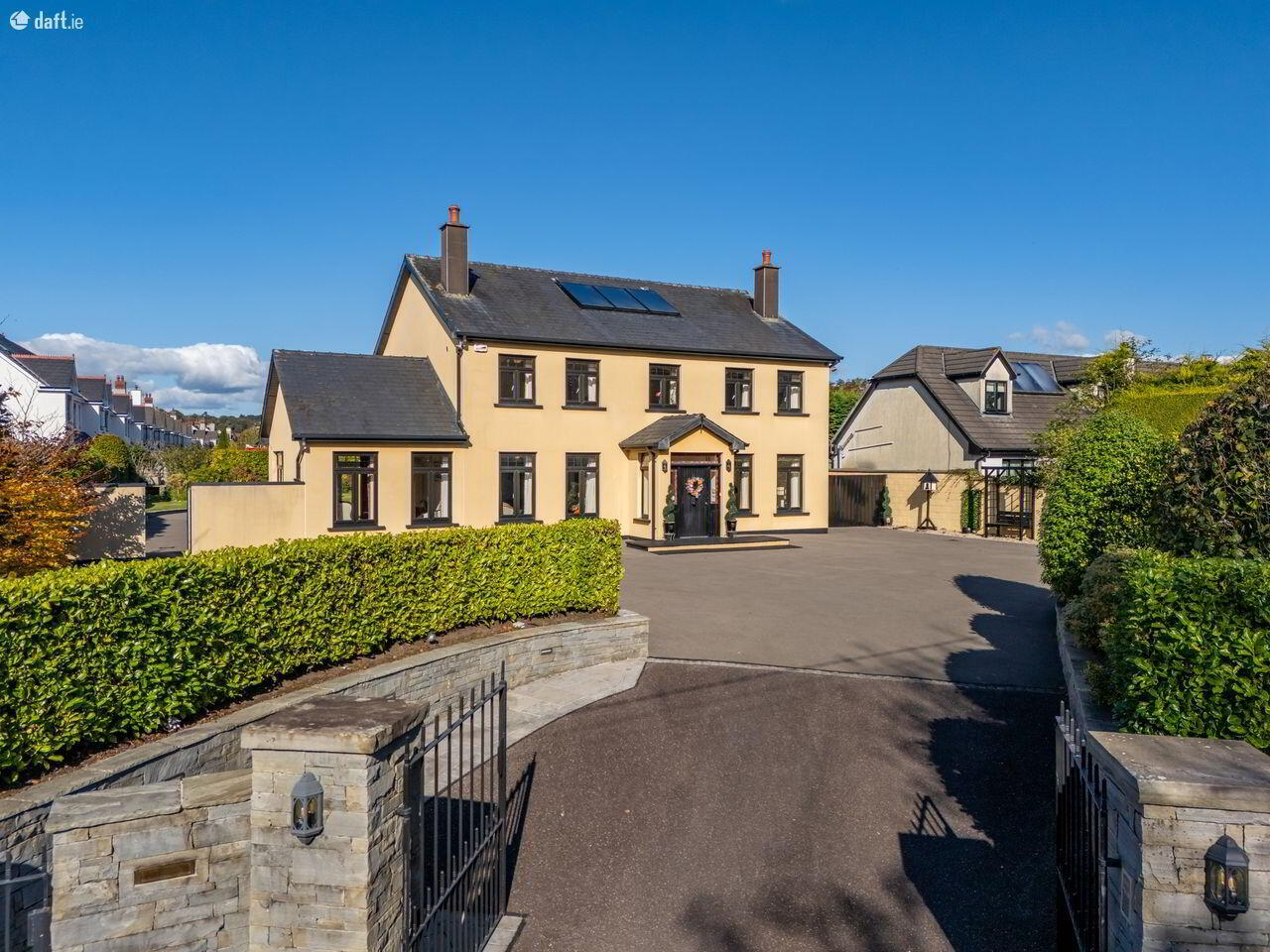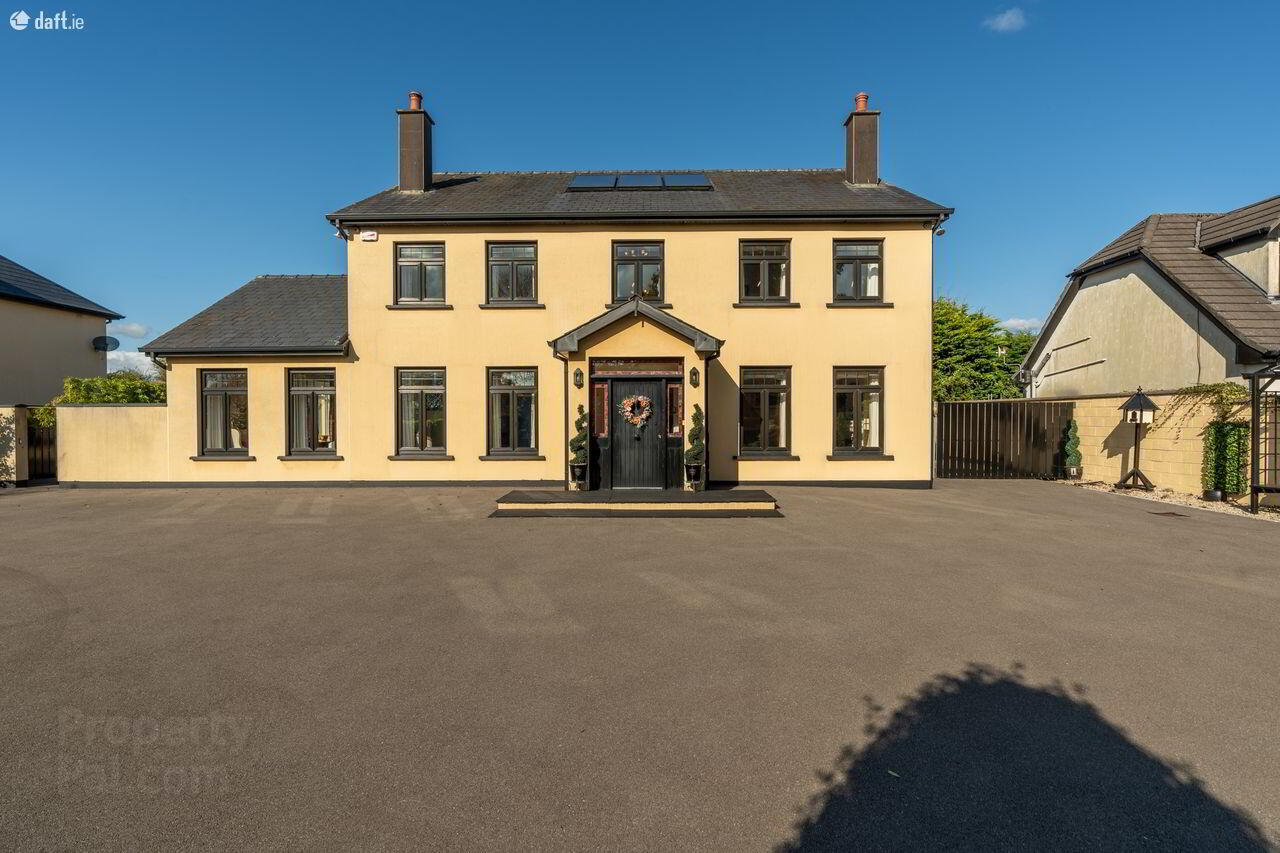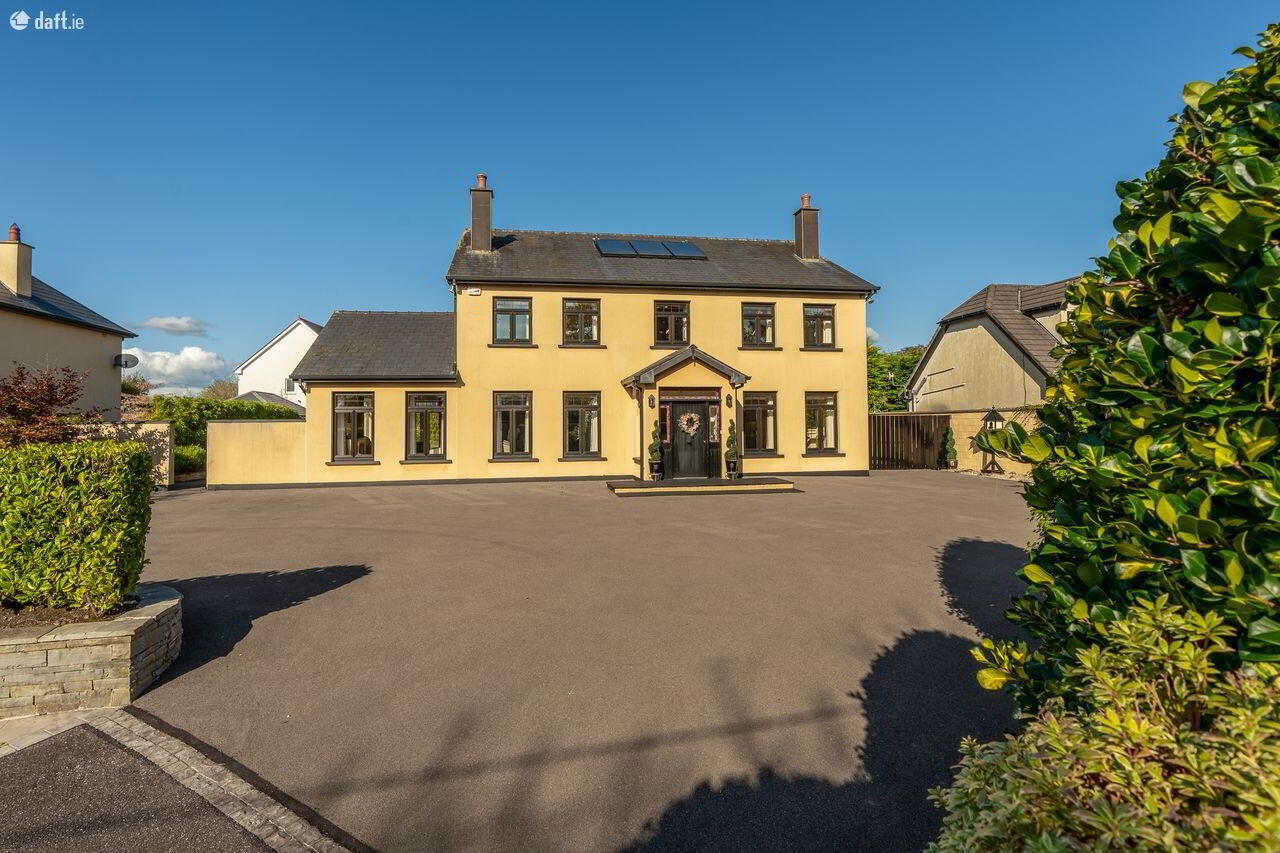


Silvergrove
Off Model Farm Road, Raheen
5 Bed Detached House
Sale agreed
5 Bedrooms
4 Bathrooms
Property Overview
Status
Sale Agreed
Style
Detached House
Bedrooms
5
Bathrooms
4
Property Features
Size
255 sq m (2,744.8 sq ft)
Tenure
Not Provided
Energy Rating

Property Financials
Price
Last listed at €945,000
Property Engagement
Views Last 7 Days
9
Views Last 30 Days
97
Views All Time
459
 Step into Silvergrove, a stunning 5-bedroom detached home located in the highly sought-after Model Farm Road area, offering both luxury and comfort in an exceptional setting. Nestled on c.03 acres of beautifully manicured lawns and mature shrubbery, this property combines privacy with natural beauty, making it an ideal home for families.
Step into Silvergrove, a stunning 5-bedroom detached home located in the highly sought-after Model Farm Road area, offering both luxury and comfort in an exceptional setting. Nestled on c.03 acres of beautifully manicured lawns and mature shrubbery, this property combines privacy with natural beauty, making it an ideal home for families. The home boasts dual central heating, ensuring year-round comfort, and PVC double glazed windows for enhanced insulation and energy efficiency. The electrically operated entrance gates offer both convenience and added security, while the professionally landscaped gardens create a serene outdoor space perfect for relaxation or entertaining. Inside, the spacious layout includes five well-proportioned bedrooms, two of which are en-suite, offering a blend of privacy and luxury for the occupants. The property also features access to a floored and insulated attic spanning 55 sq.m, providing additional storage space or the potential for further customisation. The addition of solar panels significantly reduces energy costs. For those seeking additional space, the detached garage provides ample room for storage, or a potential workshop. The homes well-thought-out design, coupled with its prime location and high-end features, makes Silvergrove an exceptional property that blends modern living with timeless elegance.
The accommodation spans two floors and covers a total area of 255m2 (C 2,800sq.ft.). The ground floor features a welcoming porch that provides shelter and storage for outdoor items, leading into a grand reception hall that connects all major rooms and creates a sense of openness. The cozy lounge, with large windows and a fireplace, serves as an ideal retreat for relaxation. An expansive dining/living room blends formal dining with casual living, making it perfect for gatherings, while the bright sunroom, surrounded by windows, provides lovely garden views and a serene atmosphere. The kitchen is equipped with high-quality appliances including Stanley range cooker and flows seamlessly into the dining area, complemented by a utility room that offers additional storage and laundry facilities. A convenient guest WC maintains privacy and comfort for visitors. Silvergrove boasts five spacious bedrooms, two of which are en-suite, featuring large windows and built-in wardrobes.
This home features a large wrap around tarmacadam driveway with space for ample parking. There is a beautifully landscaped garden that is a standout aspect of the property. This expansive garden includes well-maintained lawns and a variety of mature trees, providing ample privacy. Additionally, the garden features a large garage/shed that is equipped with electricity and offers ample space for storage, workshops, or hobby activities. This practical addition enhances the functionality of the garden, making it suitable for a range of uses. The garden's design incorporates both aesthetic appeal and practical versatility. The combination of lush lawns, thoughtfully placed trees/hedges create a harmonious and inviting environment. The paved patio is suitably located off the rear providing opportunities for quiet reflection or social gatherings, ensuring that the garden/patio is both a retreat and a versatile space for entertaining and summer BBQs.
PORCH 1.70m x 1.80m
The porch has a solid timber door, tiled flooring, one radiator, one centre light and two windows overlooking either side of the property. The property is also wired for an alarm.
RECEPTION HALL 6.42m x 2.61m
The entrance hallway comprises of carpet fitted flooring, two centre lights and one radiator. There is also under stair storage/cloakroom.
LOUNGE 4.45m x 4.24m
This bright and spacious lounge has carpet fitted flooring, one centre light, one radiator and two windows overlooking the front of the property. The living room also has a feature fireplace with a stunning marble surround incorporating matching hearth.
DINING/LIVING ROOM 6.25m x 4.29m
The area comprises of timber effect flooring, two windows overlooking the front of the property, two centre lights, a Fireplace incorporating a solid fuel stove and three radiators. The dining area can comfortably facilitate a dining table and four to six chairs.
SUNROOM 3.53m x 6.48m
The sunroom is accessed via double doors from the living/dining, there are two radiators, two windows overlooking the front of the property and an array of windows overlooking the side. There are double doors with glass paneling that lead out to the rear garden on to a patio area.
KITCHEN 4.25m x 2.85m
This kitchen benefits from eye level fitted solid timber kitchen units, timber effect flooring, one radiator, one window overlooking the side of the property, and two centre lights. The kitchen incorporates a Stanley range cooker, stainless-steel sink with a draining board, and whirlpool double oven, an electric four ring hob and an extractor fan located above.
UTILITY ROOM 4.90m x 2.69m
There is tiled flooring, two centre lights, one window overlooking the rear and one overlooking the side. There are solid timber units for storage, one stainless steel sink and draining board along with plumbing for a washing machine and space for a dryer. There is access to the rear from the utility.
GUEST WC 1.50m x 1.50m
There is tiled flooring, one wash basin, one wc, one window overlooking the rear, one centre light and one radiator.
BEDROOM 5 3.80m x 4.24m
This double bedroom has one large window overlooking the rear of the property, one radiator and one centre light. Bedroom five also incorporates a walk-in wardrobe which has plenty of space for clothes, shoes, accessories etc.
DOWNSTAIRS BATHROOM 2.66m x 2.59m
There is tiled flooring and walls, a freestanding shower, one wash hand basin and a wc. The bathroom also incorporates one window overlooking the rear, one extractor fan, one centre light and one towel rack radiator. This bathroom can also be accessed directly from bedroom five.
STAIRS & LANDING 3.76m x 6.61m
This stunningly solid oak sweeping staircase has a beautiful runway carpet. The landing comprises of carpet fitted flooring, one window overlooking the front, two centre lights, access to the floored and insulated attic via stira stairs and hot-press.
MAIN BATHROOM 2.64m x 2.50m
Three-piece bathroom suite incorporating a bath, wash hand basin and wc. There is tiled flooring and walls. The main bathroom has one window overlooking the rear of the property along with one centre light, one extractor fan, one radiator and one towel rack radiator.
MASTER BEDROOM 3.89m x 4.25m
This double bedroom features carpet fitted flooring, one centre light, two radiators and two windows overlooking the front of the property. The master bedroom also incorporates a walk-in wardrobe which has plenty of space for clothes, accessories, shoes etc.
ENSUITE 1.14m x 2.37m
There is tiled flooring and walls, one wash hand basin, one shower and a wc. The ensuite also incorporates one centre light, one window overlooking the side of the property, one extractor fan and one towel rack radiator.
BEDROOM 2 3.91m x 4.22m
This double bedroom features carpet fitted flooring, one centre light, two radiators and two windows overlooking the front of the property. Bedroom two also incorporates a walk-in wardrobe which has plenty of space for clothes, accessories, shoes etc.
BEDROOM 3 3.92m x 4.25m
This double bedroom features carpet fitted flooring, one centre light, one radiator and one window overlooking the rear of the property. Bedroom three also incorporates a walk-in wardrobe which has plenty of space for clothes, accessories, shoes etc.
BEDROOM 4 3.11m x 3.90m
This double bedroom features carpet fitted flooring, one centre light, one radiator and one window overlooking the side of the property. Bedroom four also incorporates a walk-in wardrobe which has plenty of space for clothes, accessories, shoes etc.
The above details are for guidance only and do not form part of any contract. They have been prepared with care but we are not responsible for any inaccuracies. All descriptions, dimensions, references to condition and necessary permission for use and occupation, and other details are given in good faith and are believed to be correct but any intending purchaser or tenant should not rely on them as statements or representations of fact but must satisfy himself/herself by inspection or otherwise as to the correctness of each of them. In the event of any inconsistency between these particulars and the contract of sale, the latter shall prevail. The details are issued on the understanding that all negotiations on any property are conducted through this office.


