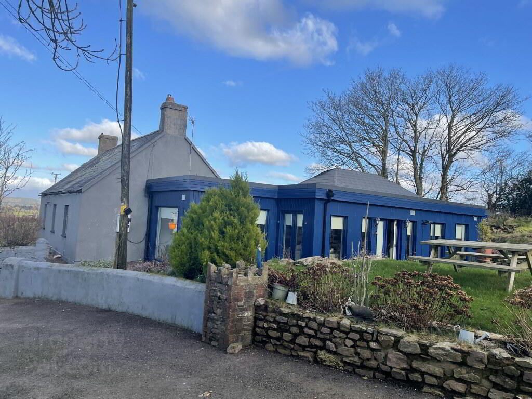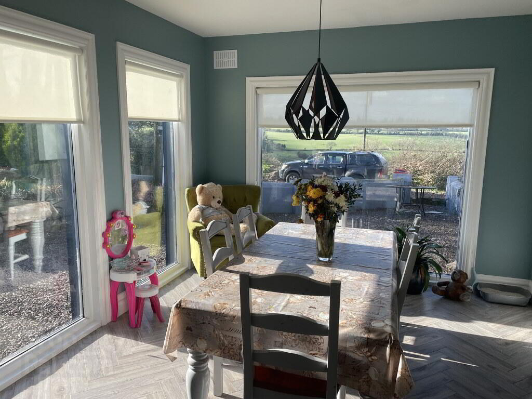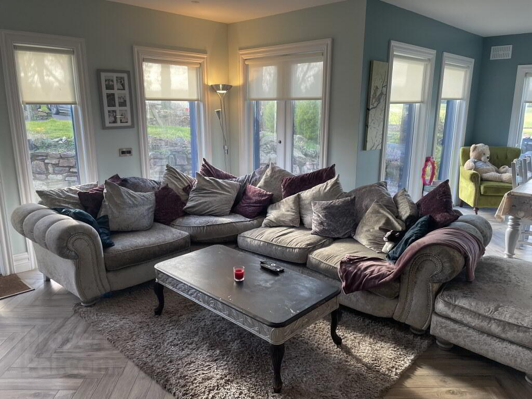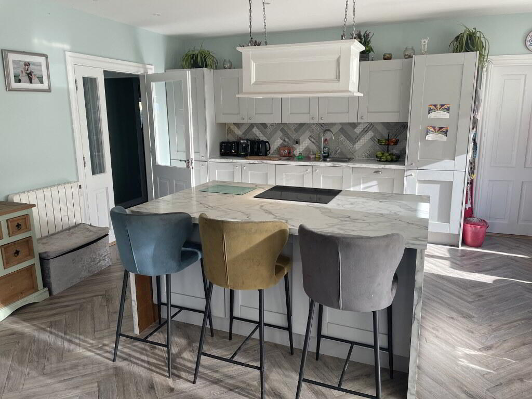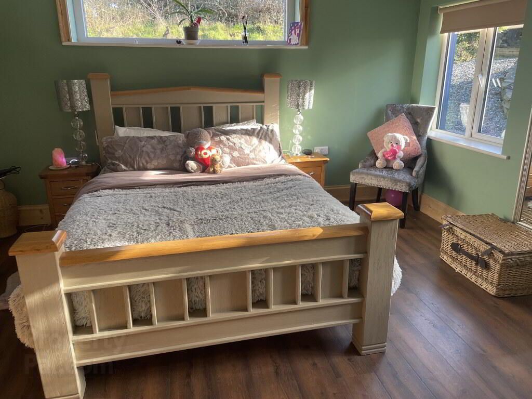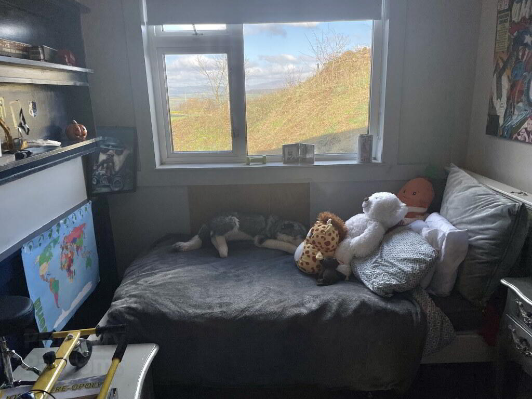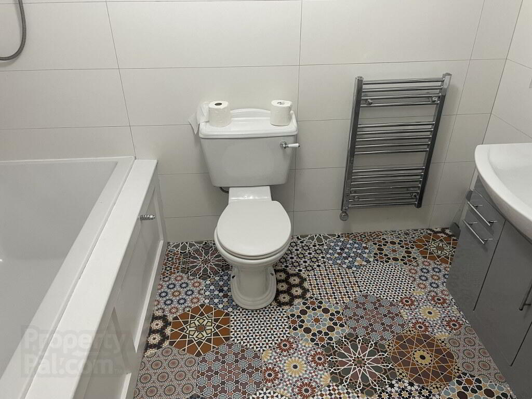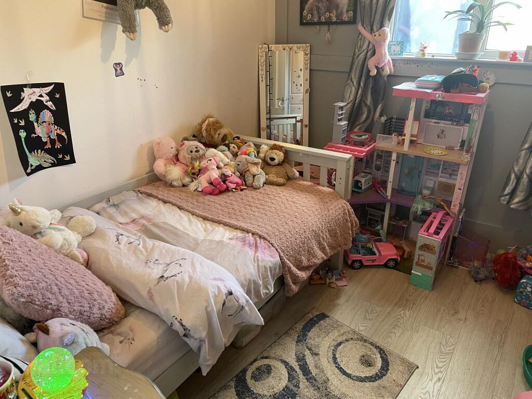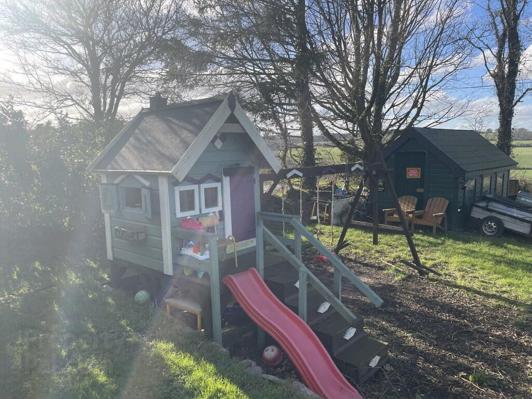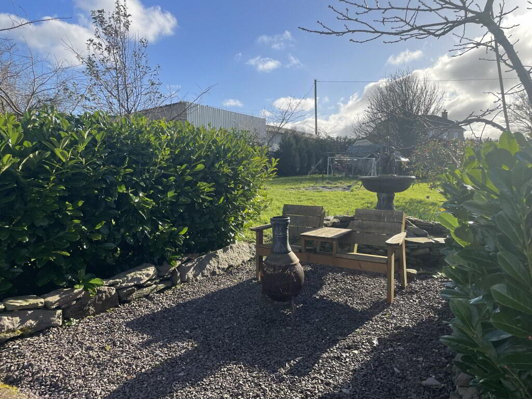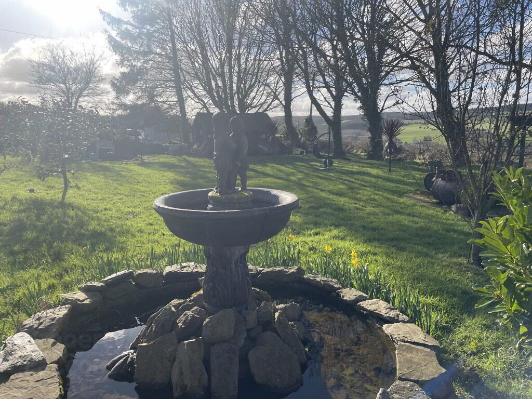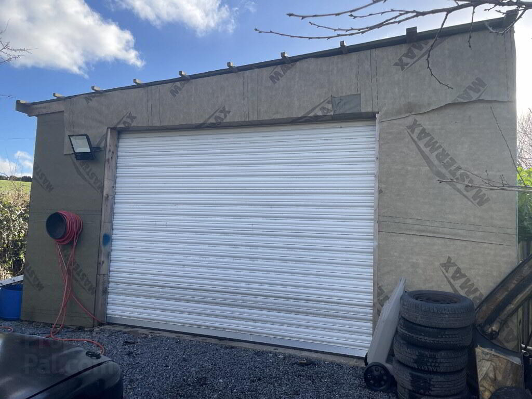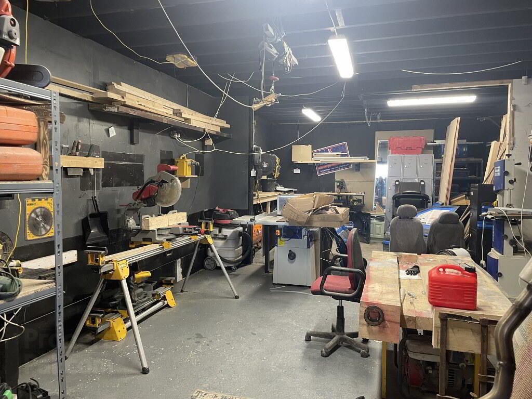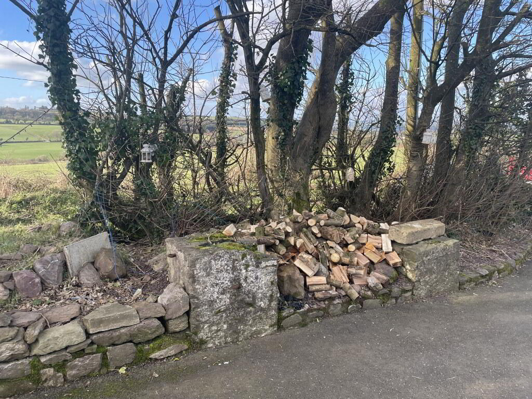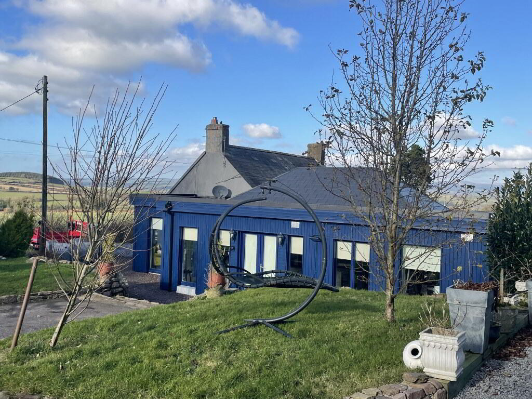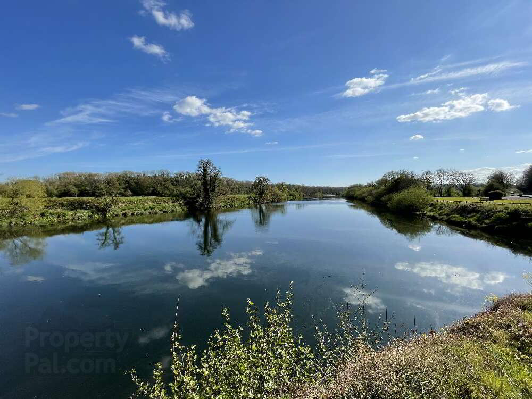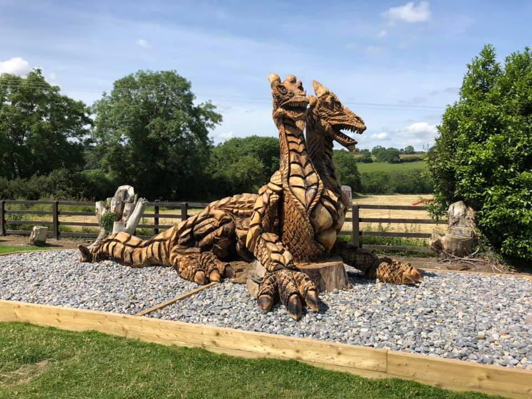Shanbally
Tallow, P51A5R7
5 Bed Bungalow
Price €285,000
5 Bedrooms
1 Bathroom
Property Overview
Status
For Sale
Style
Bungalow
Bedrooms
5
Bathrooms
1
Property Features
Size
146.5 sq m (1,577 sq ft)
Tenure
Not Provided
Energy Rating

Property Financials
Price
€285,000
Stamp Duty
€2,850*²
Property Engagement
Views Last 7 Days
13
Views Last 30 Days
117
Views All Time
571
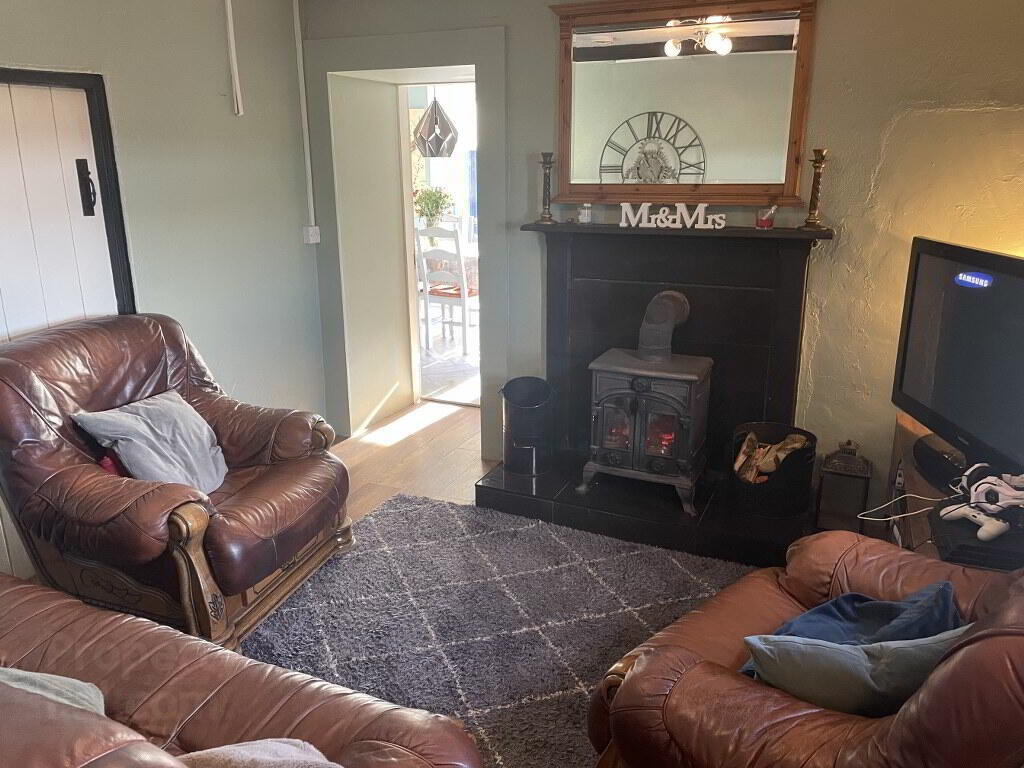
Features
- Ready to occupy home
- Large Garage/Workshop
- Beautiful views
- Easy commute of all surrounding towns
- All floor coverings, all window furnishings, all light fittings and integrated appliances.
- Well, septic tank, esb and fibre optic broadband.
- Garden centres, country walks, fishing and golf courses in area.
Accommodation
Kitchen
7.70m x 5.10m Wall and floor fitted units, laminate flooring, electric heater. Built in appliances.
Dining Room
3.50m x 3.50m Laminate flooring, electric heater
Utility Room
2.30m x 1.80m Floor and eye level storage units, washing machine, dryer, laminate flooring
Sitting Room
3.30m x 3.30m Laminate flooring, tv point
Hallway
12.40m x 1.00m Laminate floor
Master Bedroom
4.30m x 3.80m Double bedroom, laminate flooring, electric heater
Walk in Wardrobe
3.00m x 2.80m laminate floor, shelving
Bedroom 2
3.00m x 2.75m Single bedroom, free standing wardrobe, laminate flooring, electric heater.
Bedroom 3
2.90m x 2.40m Single bedroom, laminate flooring, free standing wardrobe, electric heater.
Bedroom 4
3.00m x 2.90m Single bedroom, laminate flooring, free standing wardrobe, electric heater.
Bedroom 5
2.40m x 2.80m Timber effect flooring
Bathroom
3.00m x 2.50m WC, WHB, bath with shower unit over bath. Tiled flooring
Outside
Large well maintained gardens with detached garage/workshop measuring approximately 80 square meters in area.Directions
P51 A5R7
BER Details
BER Rating: C2
BER No.: 118152578
Energy Performance Indicator: 195.39 kWh/m²/yr

