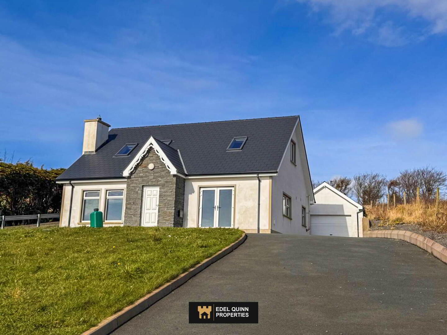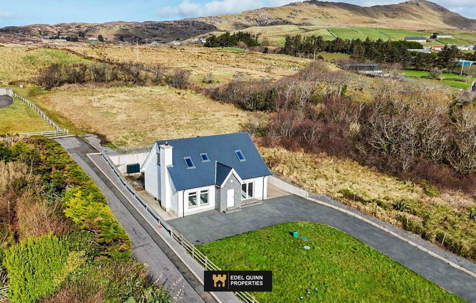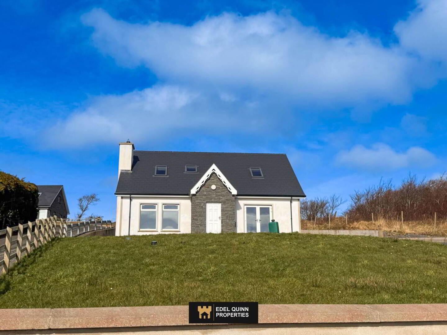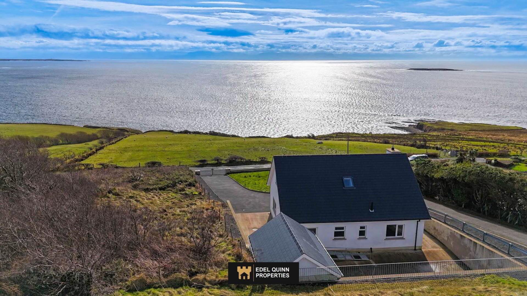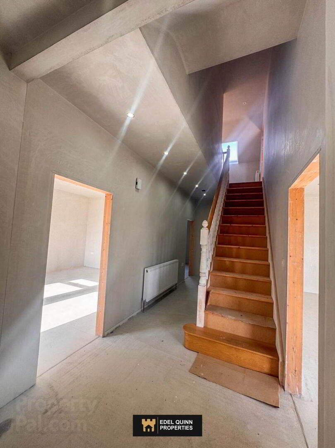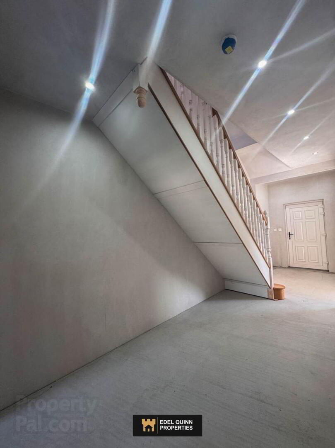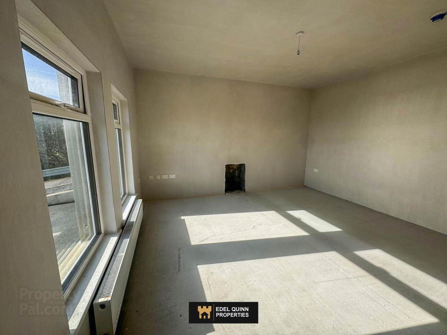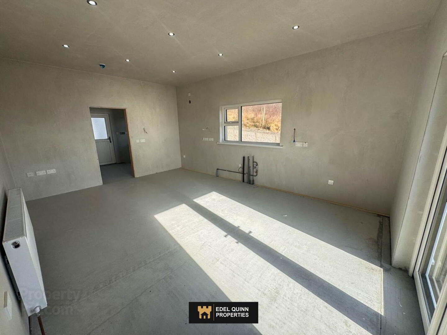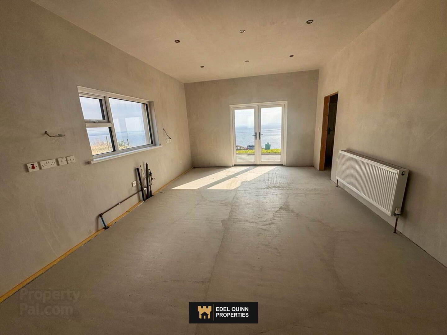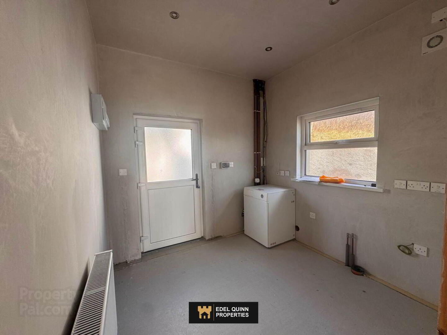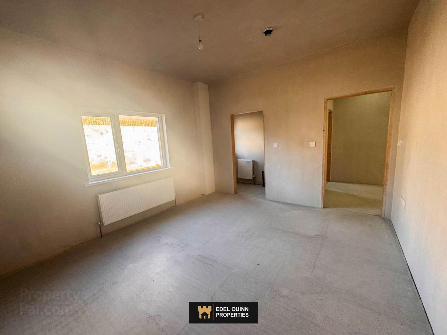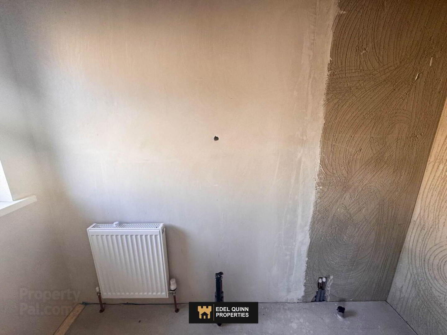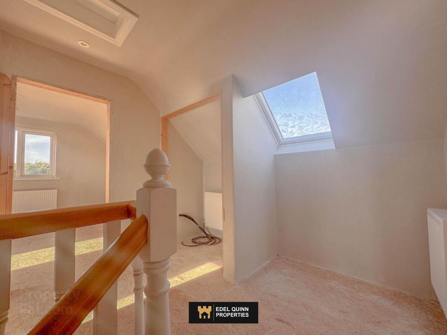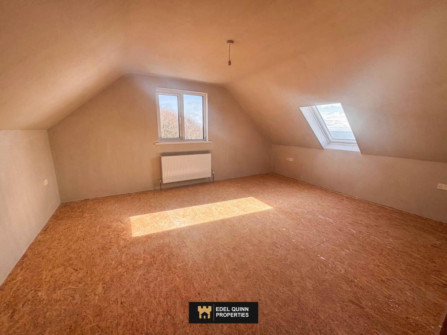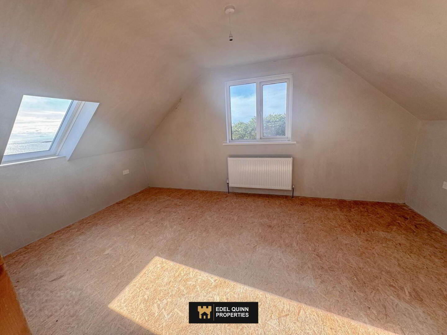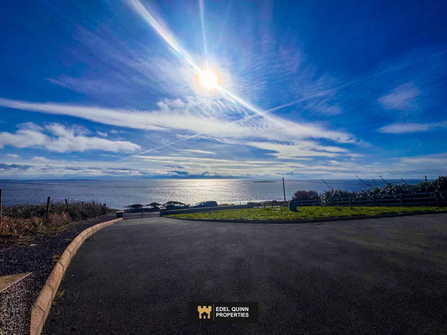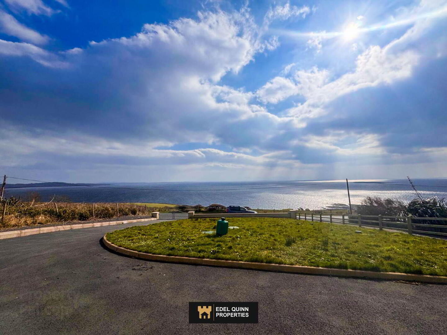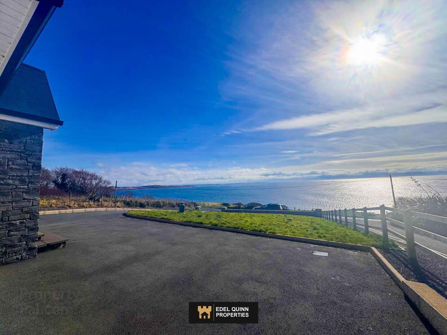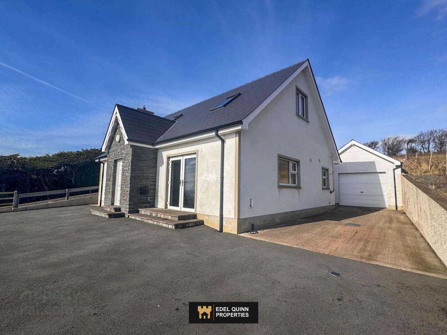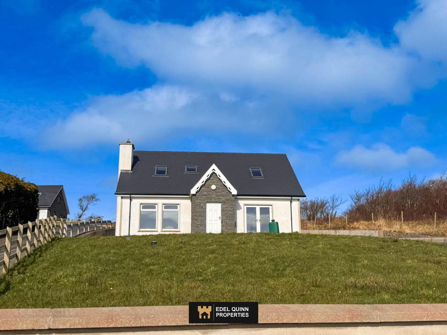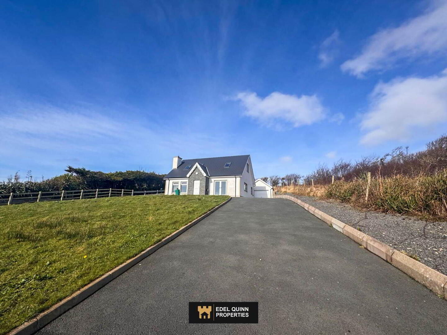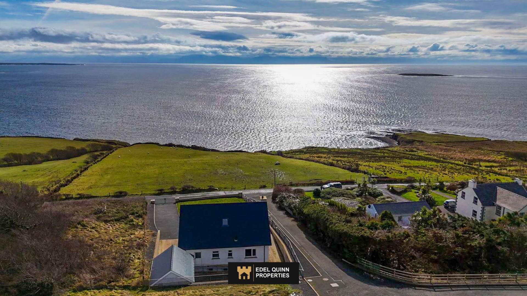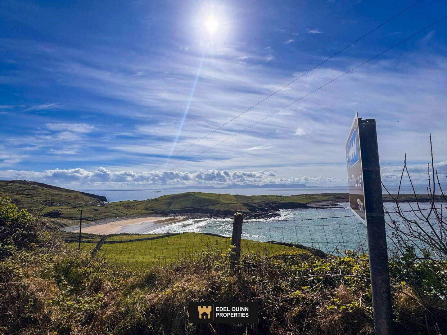Shalvey
Kilcar, F94R5FR
3 Bed Detached House
Price €325,000
3 Bedrooms
3 Bathrooms
2 Receptions
Property Overview
Status
For Sale
Style
Detached House
Bedrooms
3
Bathrooms
3
Receptions
2
Property Features
Tenure
Freehold
Energy Rating

Property Financials
Price
€325,000
Stamp Duty
€3,250*²
Property Engagement
Views All Time
310
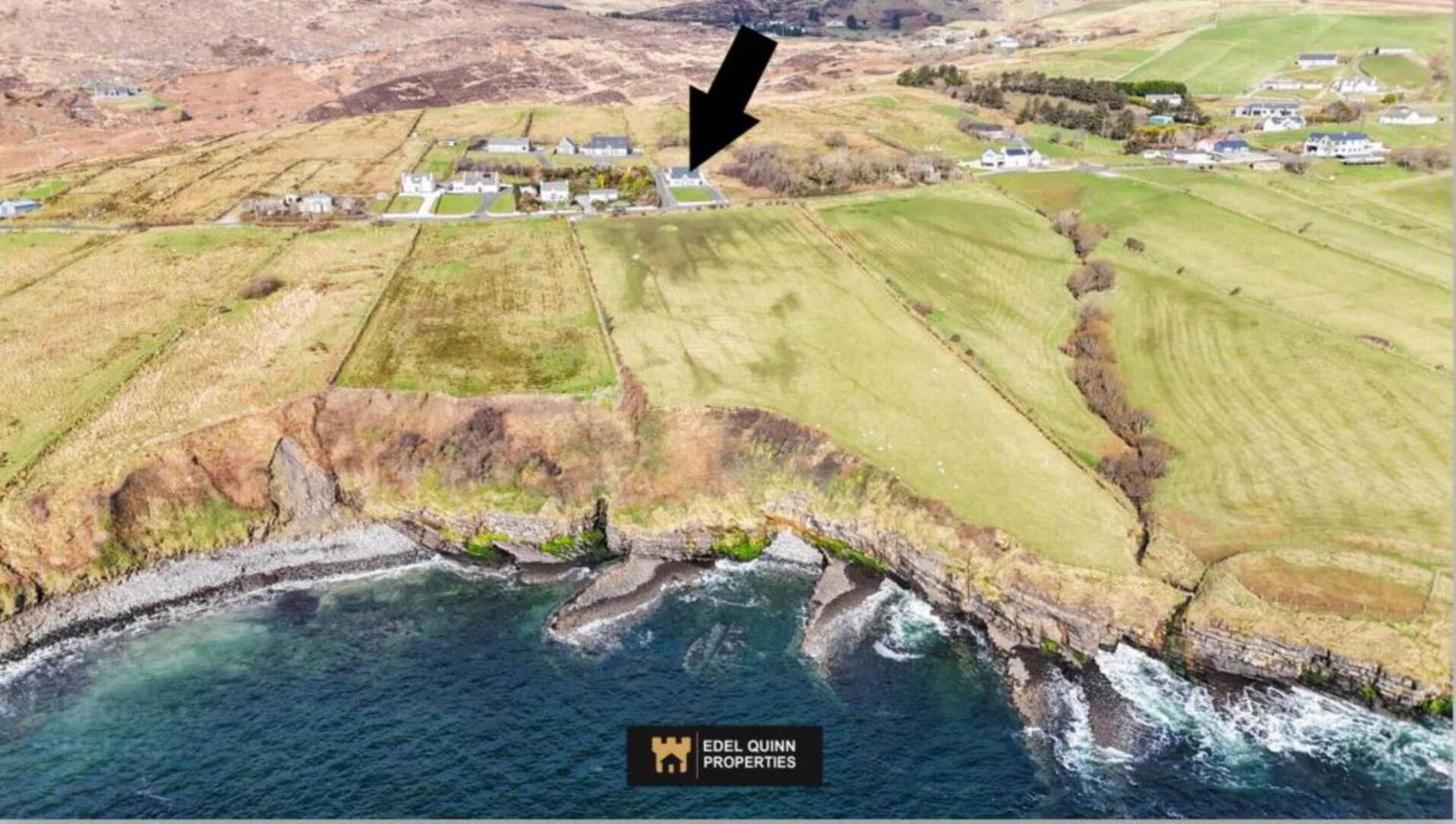 For sale by Edel Quinn Properties via the iamsold Bidding Platform
For sale by Edel Quinn Properties via the iamsold Bidding Platform Please note this property will be offered by online auction (unless sold prior). For auction date and time please visit iamsold.ie. Vendors may decide to accept pre-auction bids so please register your interest with us to avoid disappointment.
Edel Quinn Properties are proud to bring to market this beautiful 3 bedroom detached home on as stunning a site as you are ever going to get in Shalvey, Kilcar.
This property comes to market taking in a breathtaking view of the Atlantic Ocean from an elevated site on Donegal`s Wild Atlantic Way. Construction began in 2019 and was finished to its current standard in 2022. The house boasts a large, welcoming entrance hall, living room, kitchen/dining room, utility room, bedroom with en suite and main family bathroom to ground floor. The first floor comprises 2no. bedrooms, bathroom and hot press. The house is enclosed and wired and only in need of second fixing and selection of floor coverings, kitchen, bathroom and general décor. The property boasts a B3 energy rating. There is a detached garage to the rear of the property.
The house rests just 5.4km from Kilcar and 7.7km from Killybegs. This truly is an outstanding opportunity for the lucky buyer be it for a family home or indeed a holiday home.
Auctioneers Comments: This property is offered for sale by online auction (unless sold prior) so please contact us early to avoid disappointment. The successful bidder is required to pay a 10% deposit and contracts are signed immediately on acceptance of a bid. Please note this property is subject to an undisclosed reserve price. Terms and conditions apply to this sale.
Entrance Hall - 6.8m (22'4") x 2.1m (6'11")
1no. radiator
Living Room - 4.6m (15'1") x 4.1m (13'5")
2no. windows, 2no. radiators
Kitchen/Dining Room - 5.7m (18'8") x 4.2m (13'9")
1no. window, double doors to outside, 1no. radiator
Utility Room - 2.8m (9'2") x 2.7m (8'10")
1no. window, 1no. radiator, rear access
Bedroom 1 - 4.1m (13'5") x 3.7m (12'2")
1no. radiator, 1no. window
Bedroom 1 en suite - 2.7m (8'10") x 1.1m (3'7")
1no. window
Bathroom - 2.6m (8'6") x 2.4m (7'10")
1no. window
First Floor Landing - 2.9m (9'6") x 2.4m (7'10")
1no. velux
Bedroom 2 - 5m (16'5") x 3.4m (11'2")
1no. window, 1no. velux
Bedroom 3 - 5.2m (17'1") x 4.2m (13'9")
1no. radiator, 1no. window, 1no. velux
Shower Room - 2.4m (7'10") x 1.6m (5'3")
1no. radiator, 1no. velux
what3words /// nipping.soften.slouches
Notice
Please note we have not tested any apparatus, fixtures, fittings, or services. Interested parties must undertake their own investigation into the working order of these items. All measurements are approximate and photographs provided for guidance only.
Disclaimer
Edel Quinn Properties outlines property details as a guide only. The property details do not form part of a contract, they are guide lines only. Potential buyers must satisfy themselves and verify any information regarding the properties including measurements, structural condition, boundaries and any other information related to the property to avoid any misunderstanding. Prospective buyers are recommended to employ their own surveyors architects and legal team guidance and advice before purchase. PSRA Licence 003969

Click here to view the video
