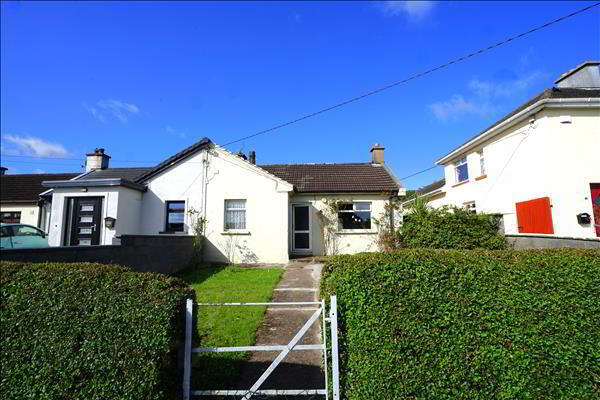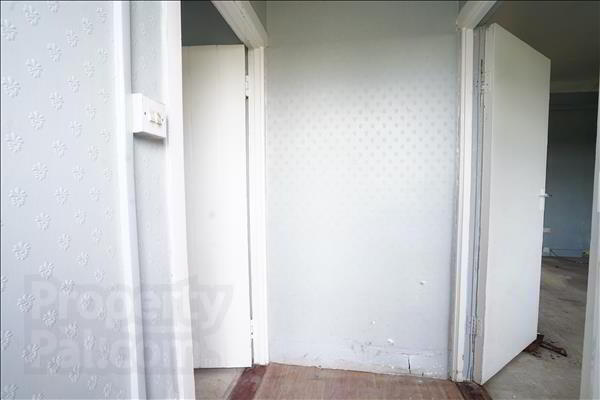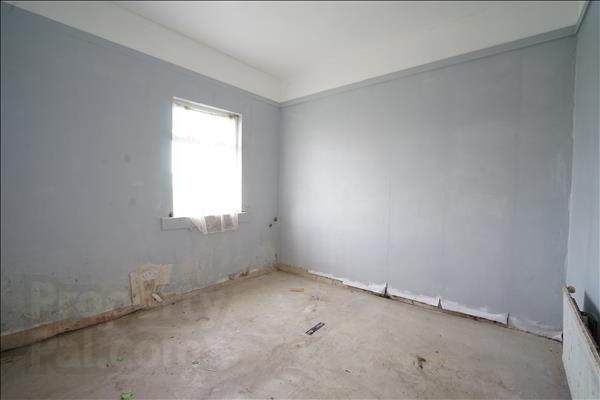


Sexton Street,
Waterford
2 Bed End-terrace House
Sale agreed
2 Bedrooms
Property Overview
Status
Sale Agreed
Style
End-terrace House
Bedrooms
2
Property Features
Tenure
Not Provided
Property Financials
Price
Last listed at €160,000
Rates
Not Provided*¹
Property Engagement
Views Last 7 Days
11
Views Last 30 Days
69
Views All Time
634
 Two bedroom end of terrace bungalow situated in the popular residential area of Sexton St in Waterford city. This convenient location is just a 5 minute walk from Super Valu Hyper Shopping Centre, The Mercy & Presentation Schools and a mere 10 minute walk from Waterford city centre. There is a local bus service operating daily nearby.
Two bedroom end of terrace bungalow situated in the popular residential area of Sexton St in Waterford city. This convenient location is just a 5 minute walk from Super Valu Hyper Shopping Centre, The Mercy & Presentation Schools and a mere 10 minute walk from Waterford city centre. There is a local bus service operating daily nearby.Accommodation comprises of entrance hall, sitting room, kitchen/diner, three bedrooms and a bathroom. The property has a spacious and private West facing rear garden which is set in lawn. To the front is a spacious enclosed garden with mature shrubbery. The property is in need of complete refurbishment throughout but has excellent potential & should qualify for the Vacant Property Refurbishment Grant / Croí Cónaithe (Towns) Fund.
Viewings are highly recommended through Sole Agents Barry Murphy Auctioneers.
Entrance Hall: 1.81m x 1.11m.
Bedroom 1: 3.04m x 2.88m.
Sitting Room: 4.95m x 3.49m.
Kitchen: 4.3m x 3.66m.
Utility: 2.5m x 1.63m.
Back hall: 1.1m x 1m.
Bedroom 2/Living Area: 3.06m x 4.1m.
Bedroom 3: 4.19m x 1.71m/2.22m.
Bathroom: 1.68m x 2.27m.


