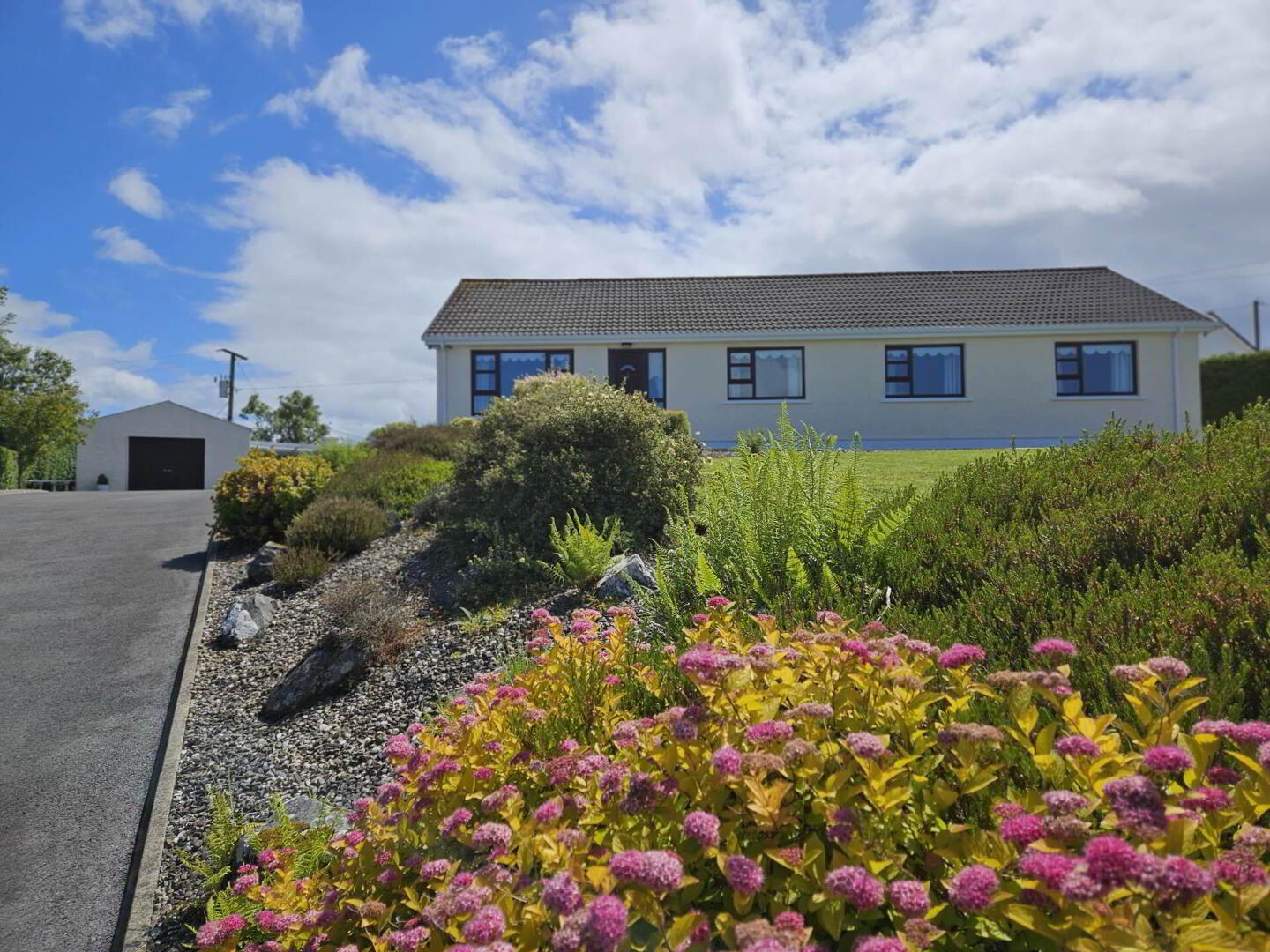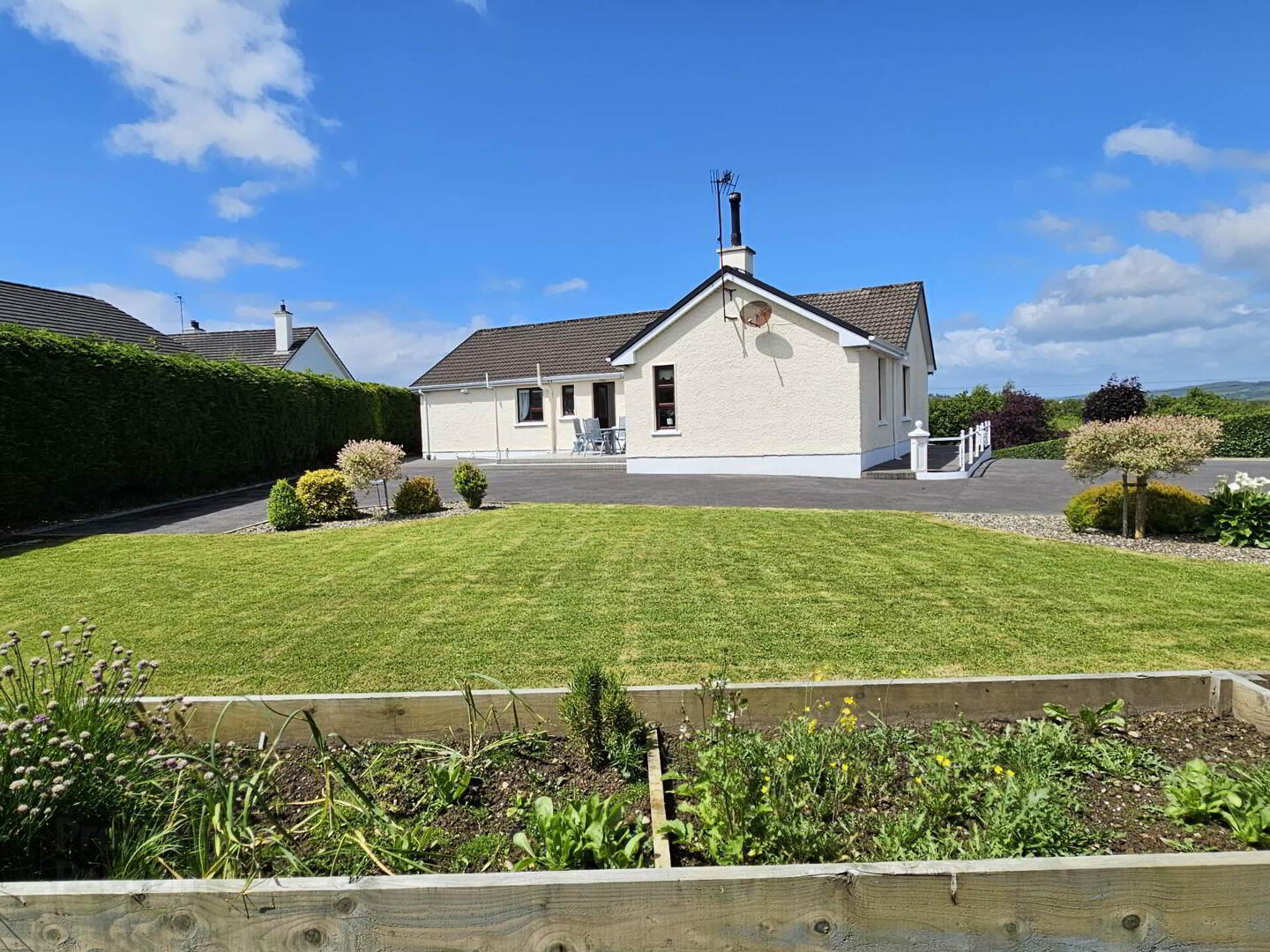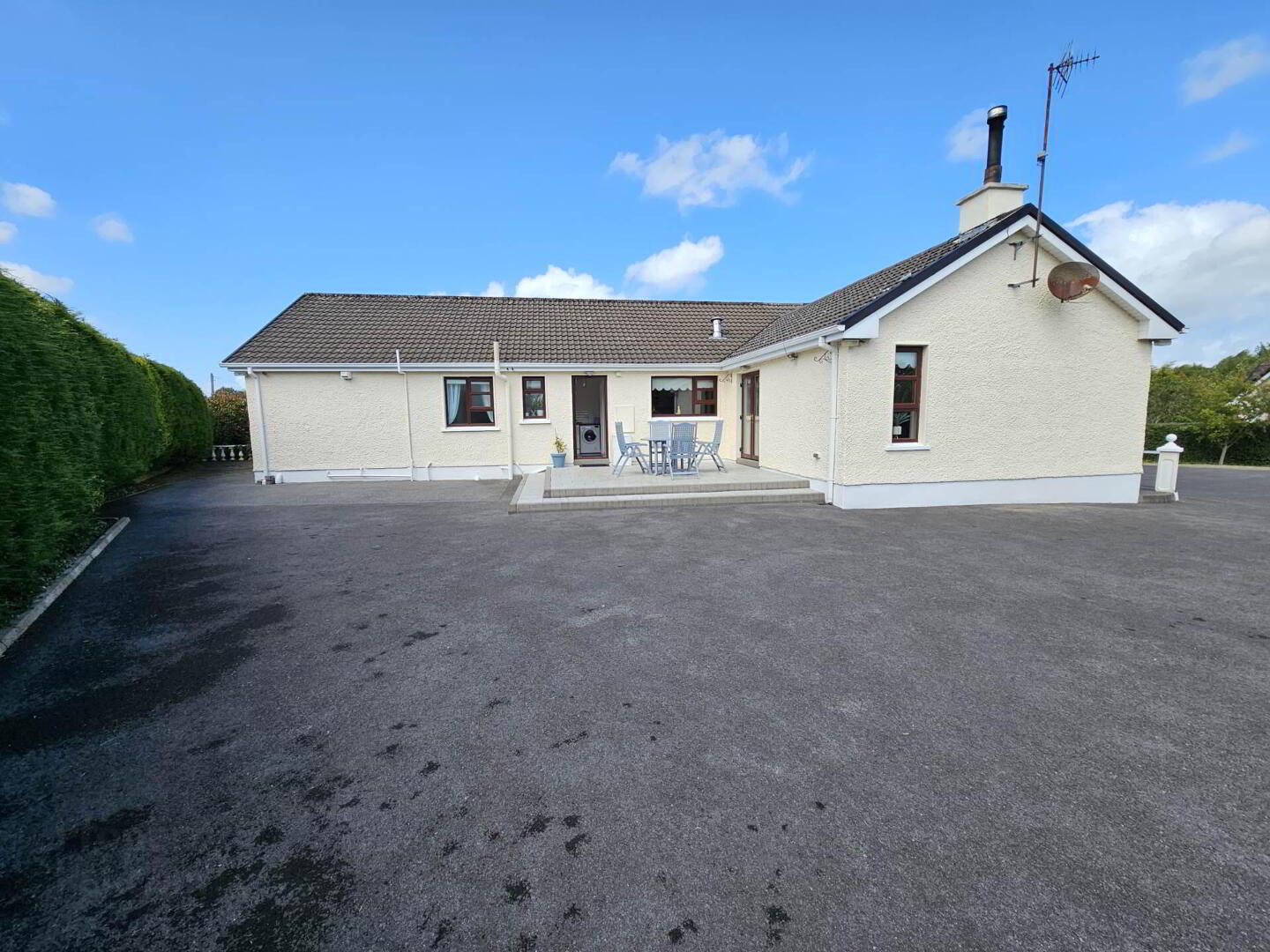


Sessiaghoneill
Ballybofey, F93E2WA
3 Bed Detached House
Offers Over €299,000
3 Bedrooms
3 Bathrooms
1 Reception
Key Information
Status | For sale |
Style | Detached House |
Bedrooms | 3 |
Bathrooms | 3 |
Receptions | 1 |
Tenure | Freehold |
BER Rating |  |
Heating | Oil |
Price | Offers Over €299,000 |
Stamp Duty | €2,990*² |
Rates | Not Provided*¹ |
 Charlene Patton Auctioneers is delighted to present this magnificent three-bedroom detached home in Sessiaghoneill.
Charlene Patton Auctioneers is delighted to present this magnificent three-bedroom detached home in Sessiaghoneill.The property is presented in pristine condition.
Beautiful lawns, mature trees, detached garage and an additional cabin, entire site measure 0.21 Ha.
The property was construed in 1982 and measures 1556.67 Sq. Ft. of living accommodation.
Accommodation comprises of entrance hallway, living room, open plan kitchen & dining area, utility, wc, three double bedrooms, walk in wardrobe, ensuite and main bathroom.
The property is 2km`s from Ballybofey/Stranorlar.
Sessiaghoneill Nation school and Sessiaghoneill Church, 900 meters from dwelling.
A unique opportunity to own a property in a highly sought after location. This bungalow has clearly been a home that has been exceptionally well maintained and viewers are sure to be impressed. Viewing is highly recommended through sole agents.
Accommodation Details
Hallway
Ample storage areas, radiators, pvc front door with side window and phone point.
Main Living Room
Double doors to side, double doors to dining area with glass, wood flooring, large spacious room, window to rear and side, tv point, solid fuel stove with back boiler.
Open plan living & kitchen area 25`03`` x 10`10``
Kitchen
Stanley oil range, High- and low-level units with tiling between, wine rack, glass display units, window to rear, integrated dishwasher, fridge freezer, gas hob with fan over, stainless steel sink, spotlights and coving in kitchen & dining area.
Dining Area
Window to front and side, tv point, radiators and laminated flooring.
Back Hallway 9`10`` x 3`10``
Lino floor covering, low level unit and space for washing machine, stainless steel sink backsplash tiling, radiator and light fitting.
W.C. 7` 10`` x 4` 08``
Low level unit, white wc, whb and wall unit. Lino. Window to rear, radiator and light fitting.
Bedroom 1: 9`10`` x 9`10``
Wood flooring, window to front, light fitting, built in wardrobe and radiator.
Bedroom 2: 10`05`` x 9`10``
Wood flooring, window to front, radiator and light fitting.
Bedroom 3: 12` 02`` x 12` 02``
Wood flooring, radiator, light fitting, window to front, spacious walk-in wardrobe with light fitting and radiator.
Ensuite 8`10`` x 3`03``
Fully tiled walls and flooring, radiator, white wc & whb, shower fitted with 2 showers (electric and other pump shower) and one wall display unit.
Bathroom 9` 10`` x 7`11``
Fully tiled walls and flooring, white wc, whb & corner bath, window to rear, radiator, light fitting and shower, shower area tiled, built in storage areas and heated towel railing.
Features & Details
Detached bungalow constructed in 1982.
The entire measures 144.62 m².
Folio DL12487F.
Site measures 0.21 Hectares.
The property has been maintained to high standards by current owners.
Immaculate gardens front & rear with wide selection of flowers & shrubs.
Tarmac driveway with mature hedgerow & concrete wall at main entrance.
Tiled steps at front door.
Stone area surrounding garden area.
Patio area to rear with double doors to living room.
Three double bedrooms.
One bedroom with walk in wardrobe and ensuite.
Open plan kitchen & dining.
Double glass doors from living room to dining area.
Double doors from living area to rear patio.
Spacious internal accommodation.
Insulated and pump walls and attic area insulated, and part floored.
Detached Garage with roller door & side door access.
Cabin
An additional cabin built approx. 5 years ago with concrete base.
Timber framed and heated with a solid fuel stove.
Currently used as a study or family gatherings.
Wood flooring.
Tongue & groove ceiling.
Window to side & rear.
Decking to front.
Mature trees surrounding the cabin.
**Appliances included in sale.
Some furniture can be included in sale and can be negotiated, pending price achieved**
Notice
Please note we have not tested any apparatus, fixtures, fittings, or services. Interested parties must undertake their own investigation into the working order of these items. All measurements are approximate and photographs provided for guidance only.
BER Details
BER Rating: D2
BER No.: 117559864
Energy Performance Indicator: Not provided


