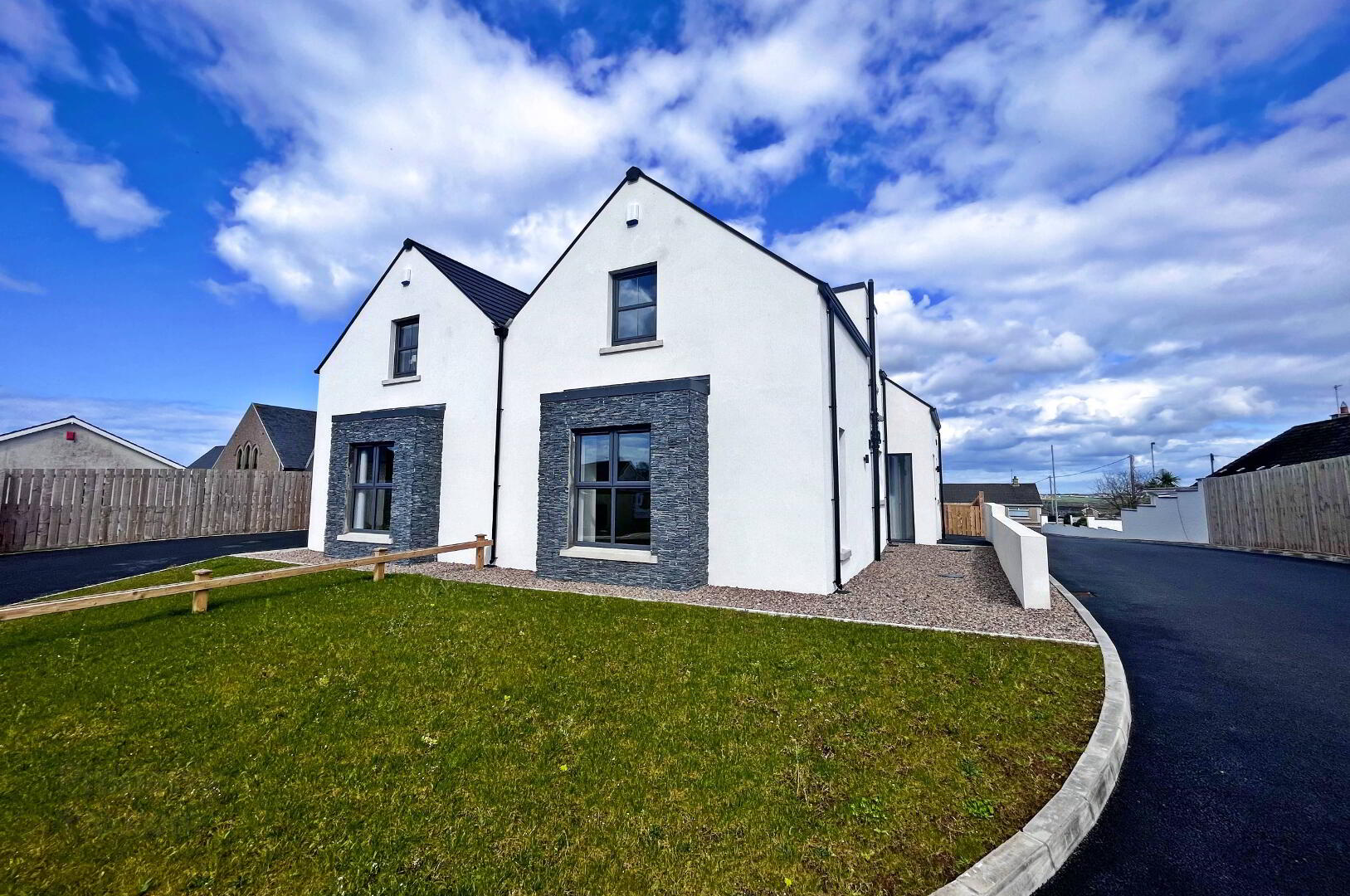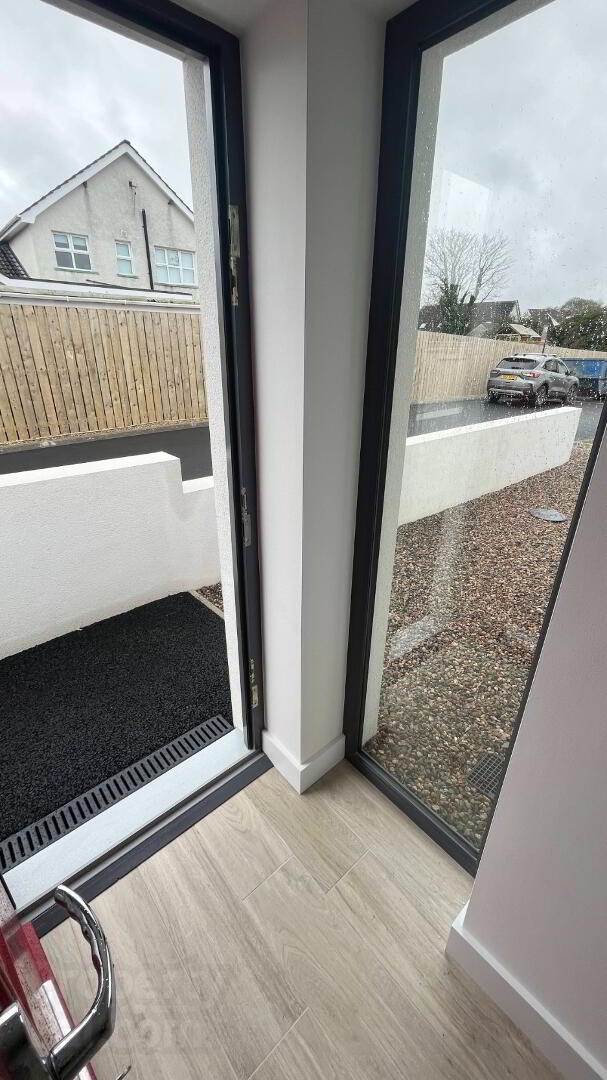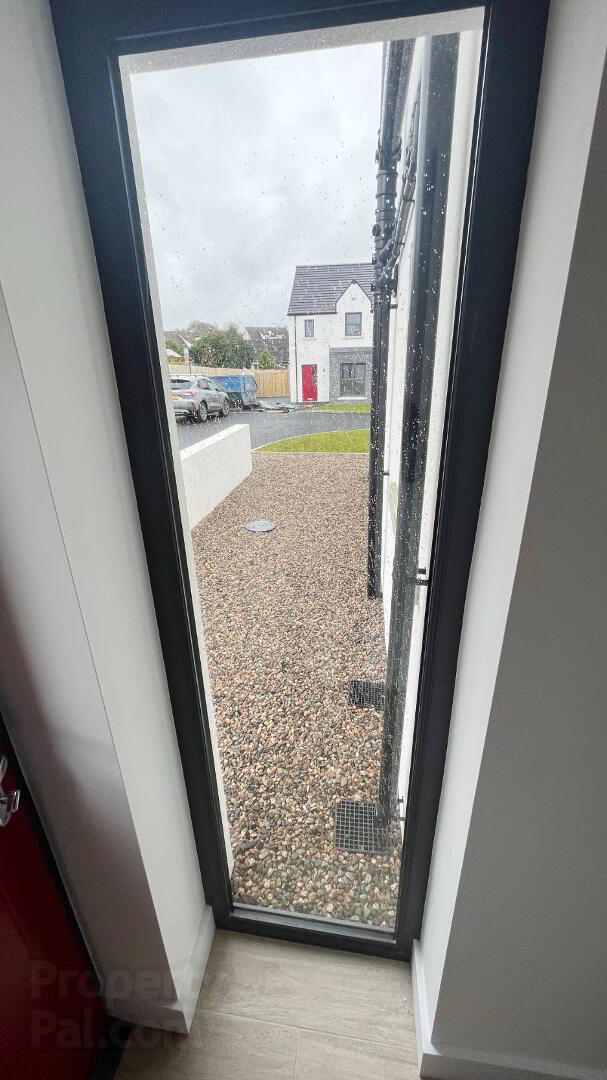


Semi Detached, St Pauls Place,
Articlave, Castlerock
3 Bed Semi-detached Chalet
This property forms part of the St Pauls Place development
Sale agreed
3 Bedrooms
2 Bathrooms
1 Reception
Property Overview
Status
On Release
Style
Semi-detached Chalet
Bedrooms
3
Bathrooms
2
Receptions
1
Property Features
Tenure
Not Provided
Energy Rating
Heating
Oil
Property Financials
Price
Asking Price £235,000
Rates
Not Provided*¹
Property Engagement
Views Last 7 Days
30
Views Last 30 Days
151
Views All Time
1,450
St Pauls Place Development
| Unit Name | Price | Size |
|---|---|---|
| Site 1 St Pauls Place | Sale agreed |
Site 1 St Pauls Place
Price: Sale agreed
Size:

St Pauls Place is only a few minutes from the beach but feels like a million miles away from work and everyday life. This boutique development of four houses has been designed and finished to the very highest of standards. It is enjoys the perfect marriage of being nestled in a quiet location but remains only a short walk to a local shop, church, pub and eatery. The busier town of Coleraine and the seaside town of Castlerock are both within a 5 minutes’ drive.
There are two semi detached and two detached homes both of which have three bedrooms and contain a full turnkey finish. Externally there are well proportioned front and rear gardens.
Call us immediately today for a private internal inspection so that you can fully appreciate all that is on offer here.
FEATURES
- 3 bedrooms, open plan living dining kitchen, shower room, bathroom, utility
- Would suit an elderly person with its ground floor bedroom and shower room
- High energy efficiency ratingFull turnkey finish
- Extremely high quality fixtures and fittings
- Fitted wardrobes to bedrooms
- Oil fired central heating system (Controlled by App)
- Pressurised water system
- Double glazed windows in uPVC frames
- Ideal holiday homeLocated in a quiet boutique development of only four homes
- A short drive to Downhill, Castlerock and Coleraine
- Walking distance to shops, church, pub etc
ACCOMMODATION
ENTRANCE HALL
Composite front door, feature floor to ceiling window, tiled floor, alarm panel, recessed lighting
KITCHEN / DINING LIVING AREA (6.5m x 5.3m)
Living Area – Tiled floor, box bay window, electric wall hung fire, television and telephone point. Storage cupboard and hotpress
Kitchen – Tiled floor, high and low level storage units with integrated fridge freezer, integrated dishwasher, integrated oven hob and extractor, Quooker tap. Stainless steel sink and drainer unit. Recessed lighting
UTILITY ROOM
Low level storage units plumbing for a washing machine and space for a tumble drier, stainless steel sink and drainer unit
BEDROOM 1 (3m x 2.9m)
Carpeted double room with USB charging points, television and telephone points
SHOWER ROOM
Tiled floor, vanity unit with wash hand basin and tiled splash back, double shower cubicle with mains shower, low flush WC, anthracite heated towel rail and recessed lighting.
FIRST FLOOR
Carpeted hall and landing, recessed lighting. Walk in storage cupboard
BEDROOM 2 (4.4m x 3.2m – at widest)
Carpeted double room to rear with distant views of Atlantic Ocean, sand dunes and River Bann. Fitted mirrored sliding robes with shelving and rails. TV and USB points,
BEDROOM 3 (5m x 3.5m – a widest)
Carpeted double room to front. Fitted mirrored sliding robes with shelving and rails. TV and USB points,
BATHROOM
Tiled floor, heated towel rail, free standing oval shaped bath, shower cubicle with mains shower, vanity unit wash hand basin with tiled splash back, low flush WC, LED mirror, recessed lighting.
EXTERNAL FEATURES
Car parking to side suitable for two carsLawn to front, pave patio to rearLawn to rear


