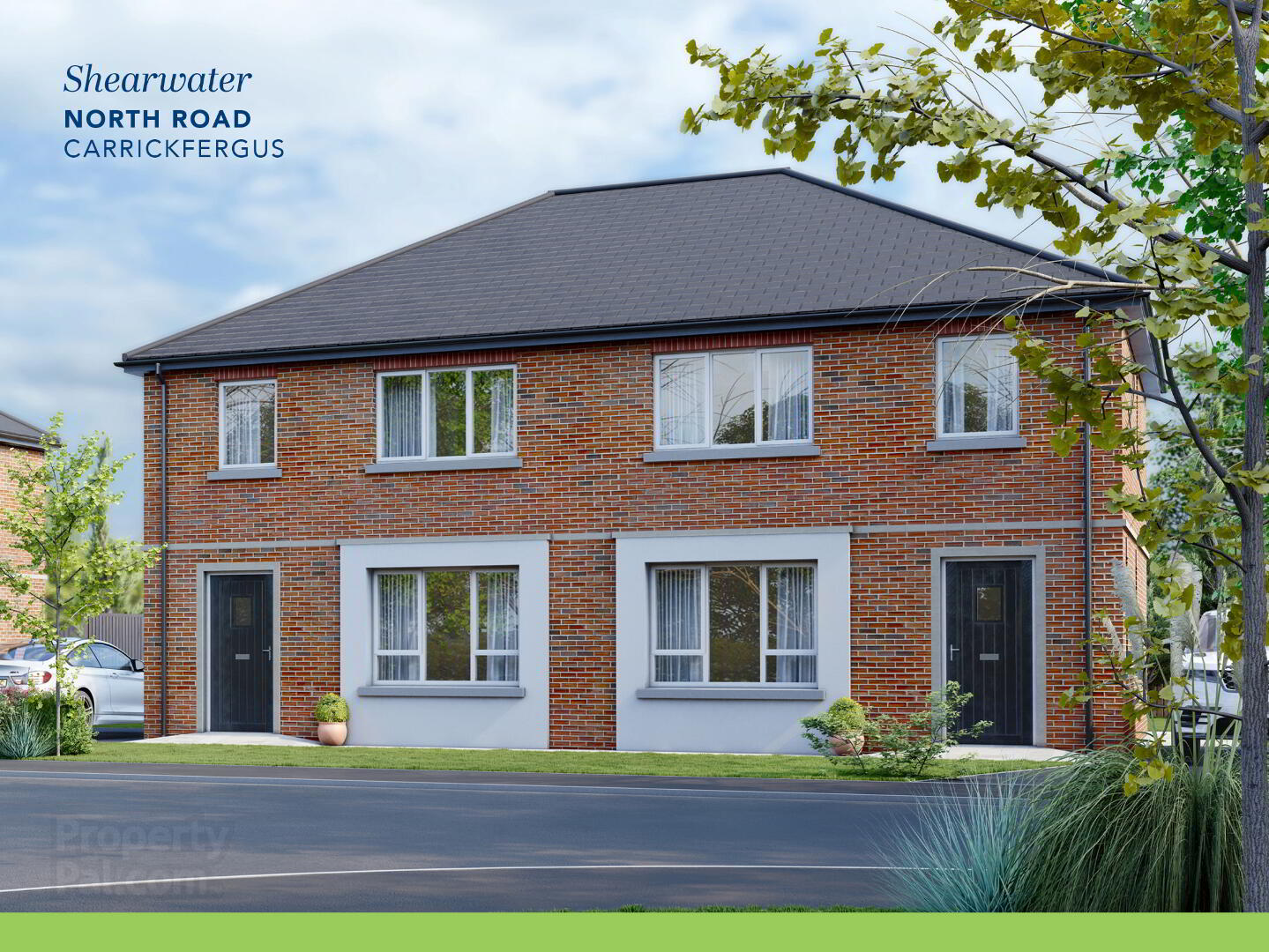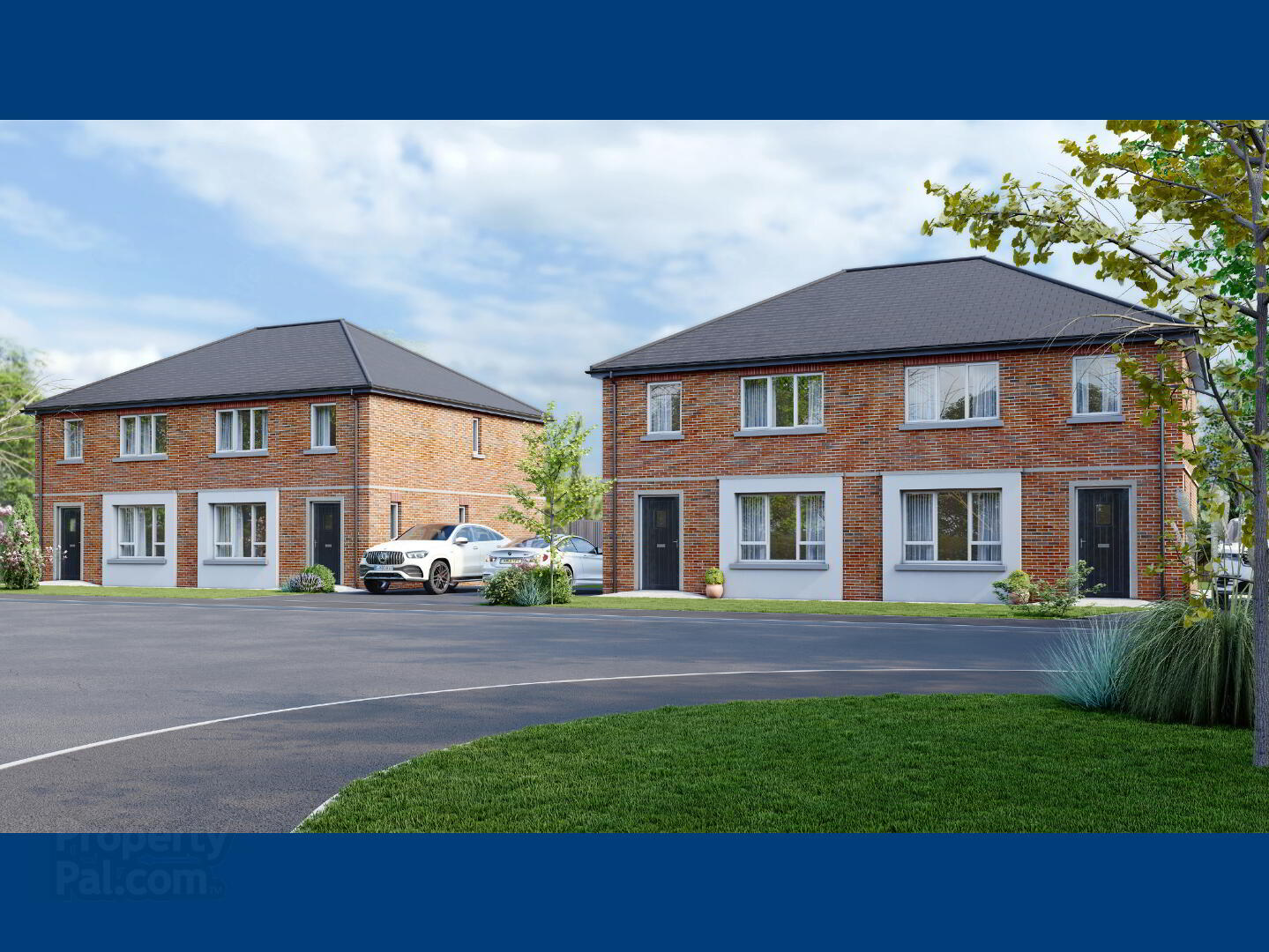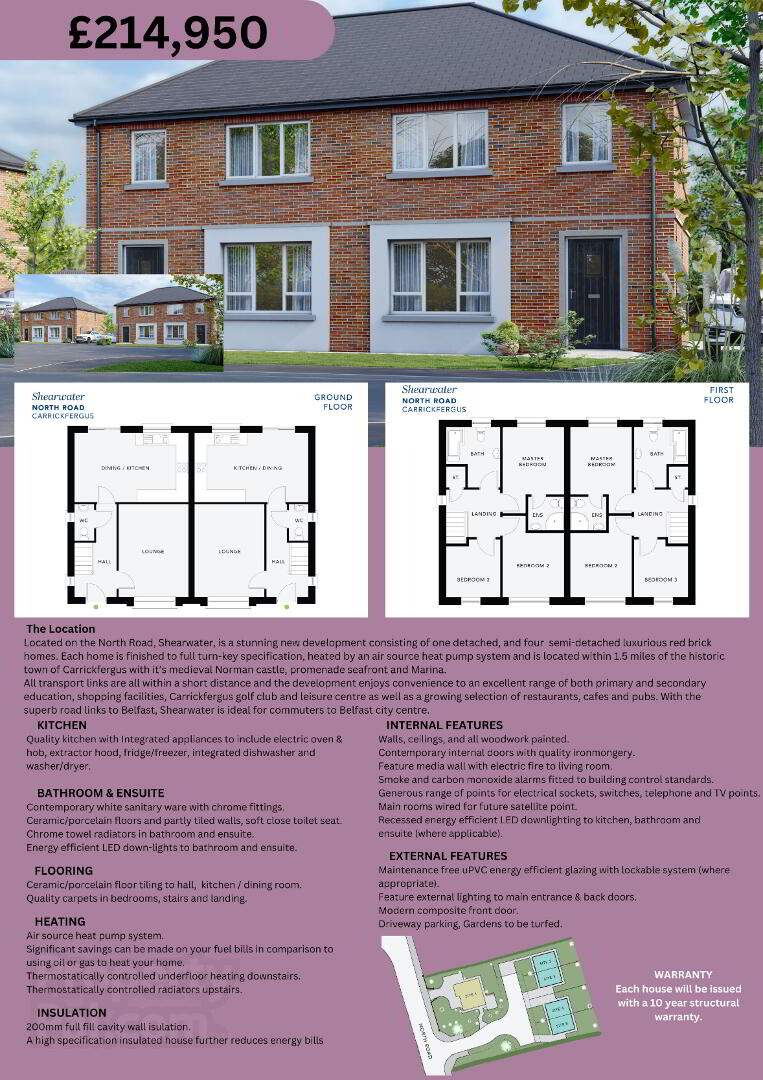


Semi-Detached, Shearwater,
North Road, Carrickfergus, BT38 7QJ
3 Bed Semi-detached House (4 homes)
This property forms part of the Shearwater development
Sale agreed
3 Bedrooms
3 Bathrooms
1 Reception
Property Overview
Status
Sale Agreed
Style
Semi-detached House
Bedrooms
3
Bathrooms
3
Receptions
1
Property Features
Tenure
Not Provided
Heating
Air Source Heat Pump
Property Financials
Price
£214,950
Property Engagement
Views Last 7 Days
71
Views Last 30 Days
323
Views All Time
12,869
Shearwater Development
| Unit Name | Price | Size |
|---|---|---|
| Site 2, 118 North Road | Sale agreed | 970 sq ft |
| Site 3, 117 North Road | Sale agreed | 970 sq ft |
| Site 4, 116 North Road | Sale agreed | 970 sq ft |
| Site 5, 115 North Road | Sale agreed | 970 sq ft |
Site 2, 118 North Road
Price: Sale agreed
Size: 970 sq ft
Site 3, 117 North Road
Price: Sale agreed
Size: 970 sq ft
Site 4, 116 North Road
Price: Sale agreed
Size: 970 sq ft
Site 5, 115 North Road
Price: Sale agreed
Size: 970 sq ft

THE LOCATION
Located on the North Road, Shearwater, is a stunning new development consisting of one detached, and four semi-detached luxurious red brick homes. Each home is finished to full turn-key specification, heated by an air source heat pump system and is located within 1.5 miles of the historic town of Carrickfergus with it’s medieval Norman castle, promenade seafront and Marina. All transport links are all within a short distance and the development enjoys convenience to an excellent range of both primary and secondary education, shopping facilities, Carrickfergus golf club and leisure centre as well as a growing selection of restaurants, cafes and pubs. With the superb road links to Belfast, Shearwater is ideal for commuters to Belfast city centre.
SPECIFICATION
KITCHEN
Quality kitchen with Integrated appliances to include electric oven & hob, extractor hood, fridge/freezer, integrated dishwasher and washer/dryer.
BATHROOM & ENSUITE
Contemporary white sanitary ware with chrome fittings.
Ceramic/porcelain floors and partly tiled walls, soft close toilet seat.
Chrome towel radiators in bathroom and ensuite.
Energy efficient LED down-lights to bathroom and ensuite.
HEATING
Air source heat pump system. Significant savings can be made on your fuel bills in comparison to using oil or gas to heat your home. Thermostatically controlled underfloor heating downstairs. Thermostatically controlled radiators upstairs.
FLOORING
Ceramic/porcelain floor tiling to hall, kitchen / dining room. Quality carpets in bedrooms, stairs and landing.
INSULATION
200mm full fill cavity wall insulation. A high specification insulated house further reduces energy bills.
INTERNAL FEATURES
Walls, ceilings, and all woodwork painted. Contemporary internal doors with quality ironmongery. Feature media wall with electric fire to living room. Smoke and carbon monoxide alarms fitted to building control standards. Generous range of points for electrical sockets, switches, telephone and TV points. Main rooms wired for future satellite point. Recessed energy efficient LED downlighting to kitchen, bathroom and ensuite (where applicable).
EXTERNAL FEATURES
Maintenance free uPVC energy efficient glazing with lockable system (where appropriate). Feature external lighting to main entrance & back doors. Modern composite front door. Driveway parking, Gardens to be turfed.
WARRANTY
Each house will be issued with a 10 year structural warranty.

