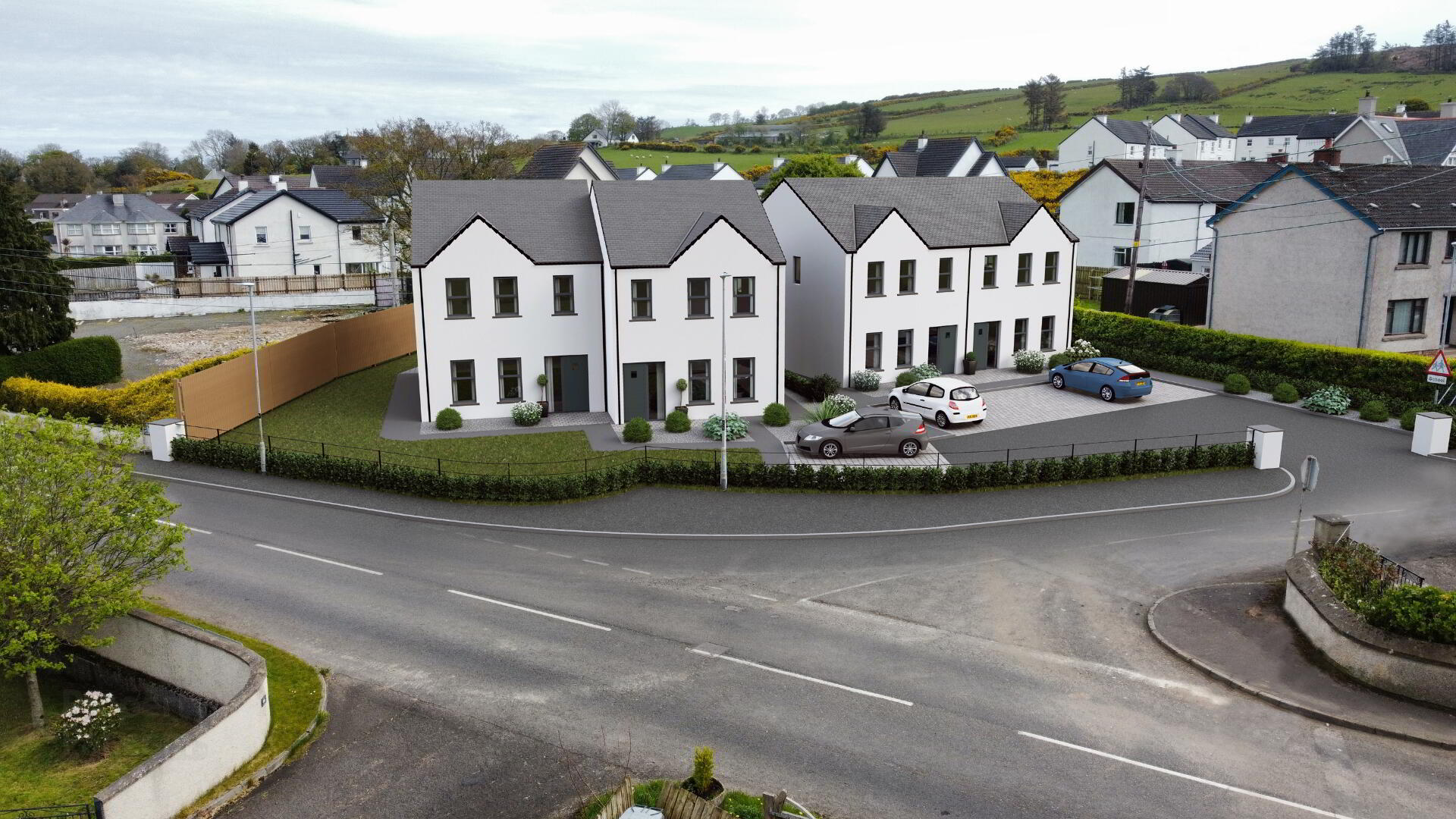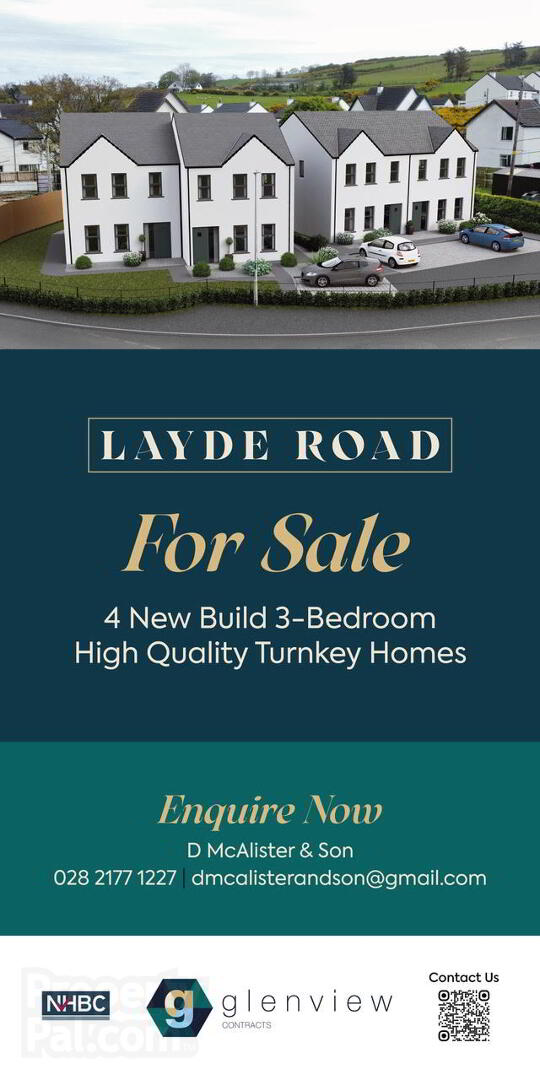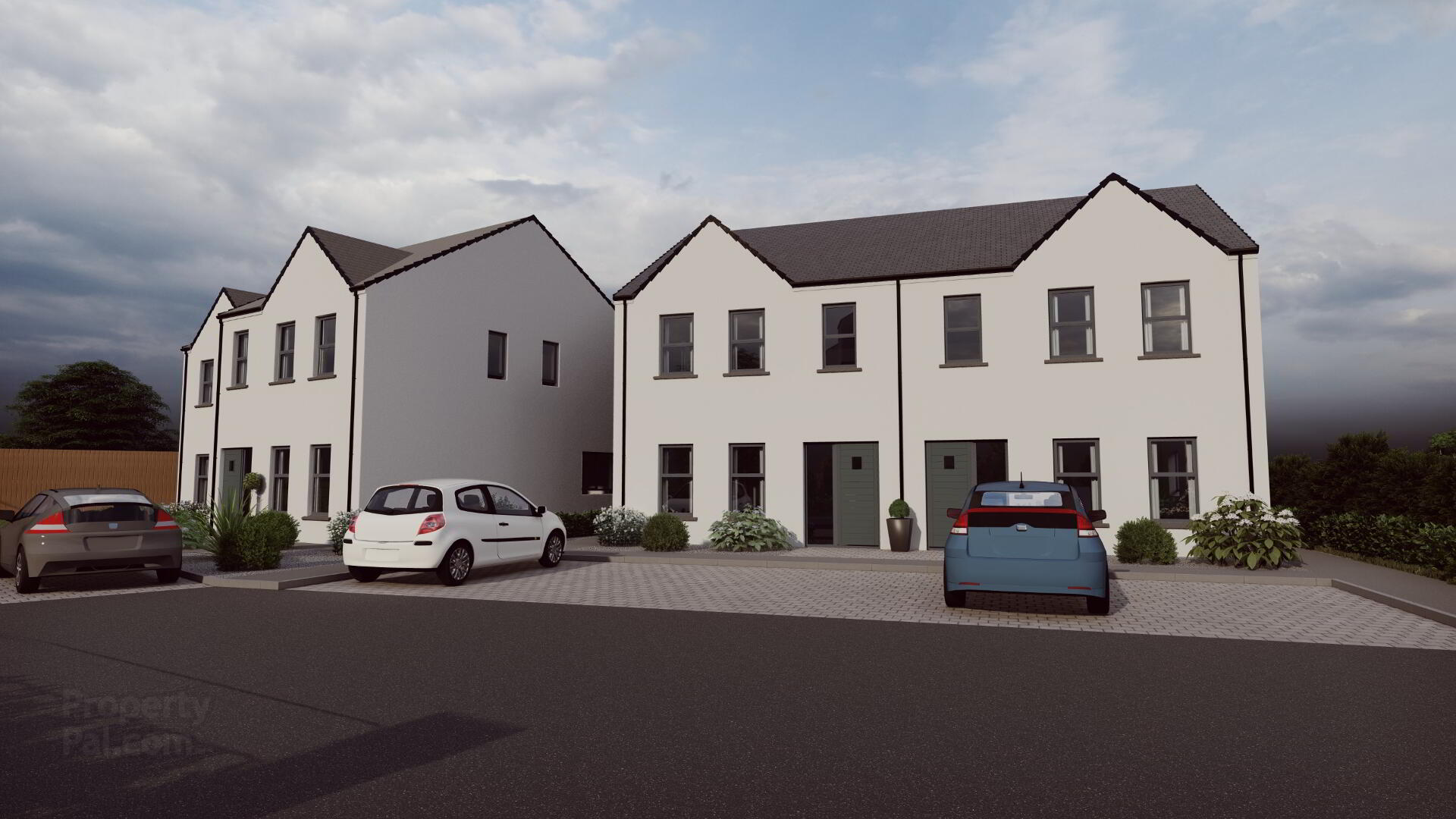Semi-Detached, Layde Road,
Layde Road, Cushendun, Ballymena, BT44 0NL
Turnkey
This property forms part of the LAYDE ROAD development
Offers Over £285,000
3 Bedrooms
2 Bathrooms
1 Reception
Property Overview
Status
On Release
Style
Semi-detached House
Bedrooms
3
Bathrooms
2
Receptions
1
Property Features
Tenure
Not Provided
Heating
Oil
Property Financials
Price
Offers Over £285,000
Stamp Duty
Rates
Not Provided*¹
Typical Mortgage
Property Engagement
Views Last 7 Days
124
Views Last 30 Days
603
Views All Time
5,735
LAYDE ROAD Development
| Unit Name | Price | Size |
|---|---|---|
| Layde Road, Site 1, No 1 Layde Road | Offers Over £285,000 |
Layde Road, Site 1, No 1 Layde Road
Price: Offers Over £285,000
Size:

Layde Road, Cushendun- Four new 3-Bedroom high quality turnkey homes with stunning views
Offers around £285,000
Details
3 spacious bedrooms, one en-suite with dressing room/office
Separate utility and WC on ground floor
Turnkey package to include:
Kitchen/Dining
Beautifully designed contemporary kitchen with choice of kitchen door, worktop (with upstands) and door handles
High quality appliances to include; integrated oven, hob, fridge/freezer and dishwasher. Extractor fan and cooker splashback
Utility room
Patio doors opening onto paved area and garden space
Bathroom
High quality sanitary ware to bathroom, ensuite & WC. Pedestal basins. Choice of shower or bath in main bathroom.
Chrome towel rail and fittings to main bathroom & ensuite. Slimline shower tray in ensuite
Lounge/Living
Electric Fire. High level TV point with CAT 5 Cable
Electrical
Comprehensive range of electrical, TV and telephone points
100% low energy fittings throughout
Recessed lighting to kitchen, living, bathroom, ensuite & WC
Pendant lighting to all remaining rooms
Wired for internet
Mains operated smoke alarm and carbon monoxide detector
Internal Doors, Woodwork And Ironmongery
40mm contemporary white internal doors
3” MDF architrave and 4” MDF skirting
Contemporary ironmongery
Plumbing & Heating
Oil-fired central heating
High efficiency, low emission boiler
Thermostatic showers to bathroom and ensuite
2-zone heating system
Wall & Floor Coverings
Choice of the following:
Floor tiles to kitchen, utility, w/c, bathroom and ensuite
Carpet to stairs, landing and bedrooms
Tiles or carpet to hall
Carpet or laminate in living area
Wall panels to showers and splash backs in bathrooms
Tiles to shower area in main bathroom and ensuite
White paint to all walls and woodwork
External
Concrete ground floors with traditional block cavity walls
External walls finished smooth white render
High level insulation to floors and roof space
Grey/Black Low profiled tile/slate roof
PVC Windows & doors
Black PVC rainwater goods
Bitmac to shared private road with carparking spaces
Rear gardens graded, top soiled and sown in grass seed
Close board timber fencing to rear boundaries with concrete posts
External water tap
Outdoor lighting at front and rear entrance doors
Warranty
Glenview Contracts N. Ireland Ltd is an NHBC registered builder and each
home comes with a 10 year structural warranty



