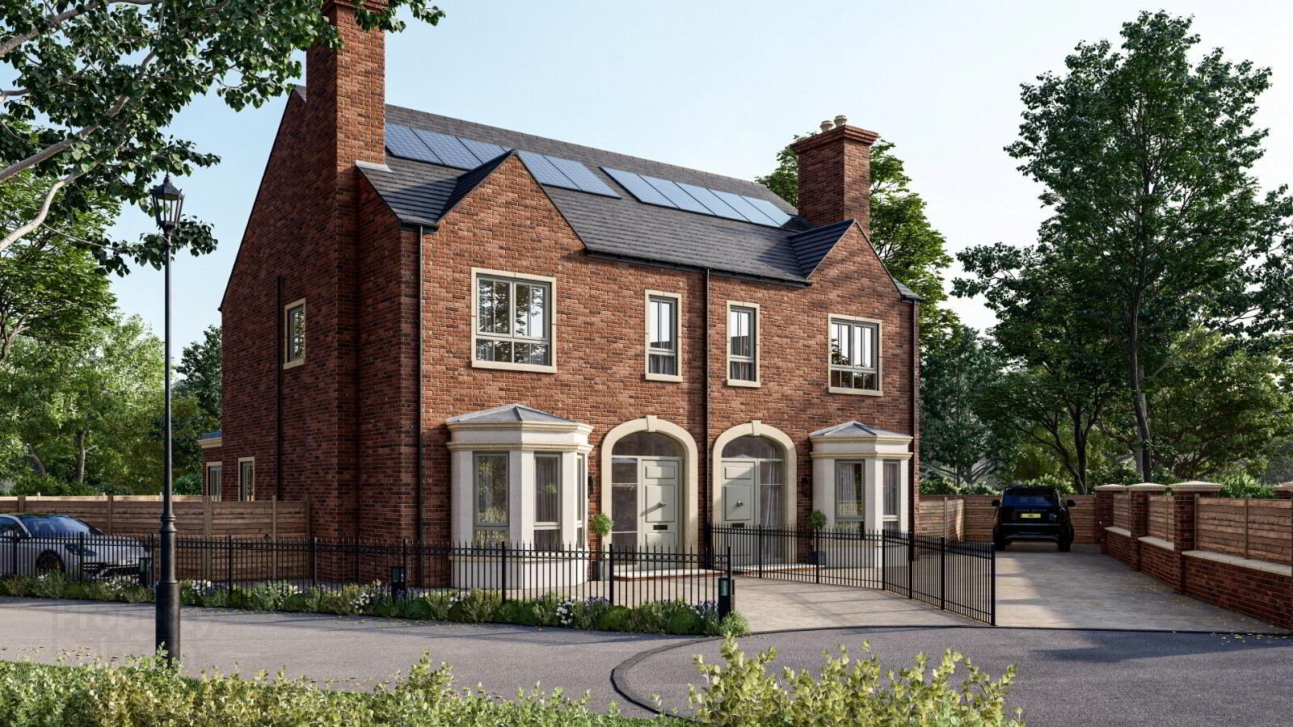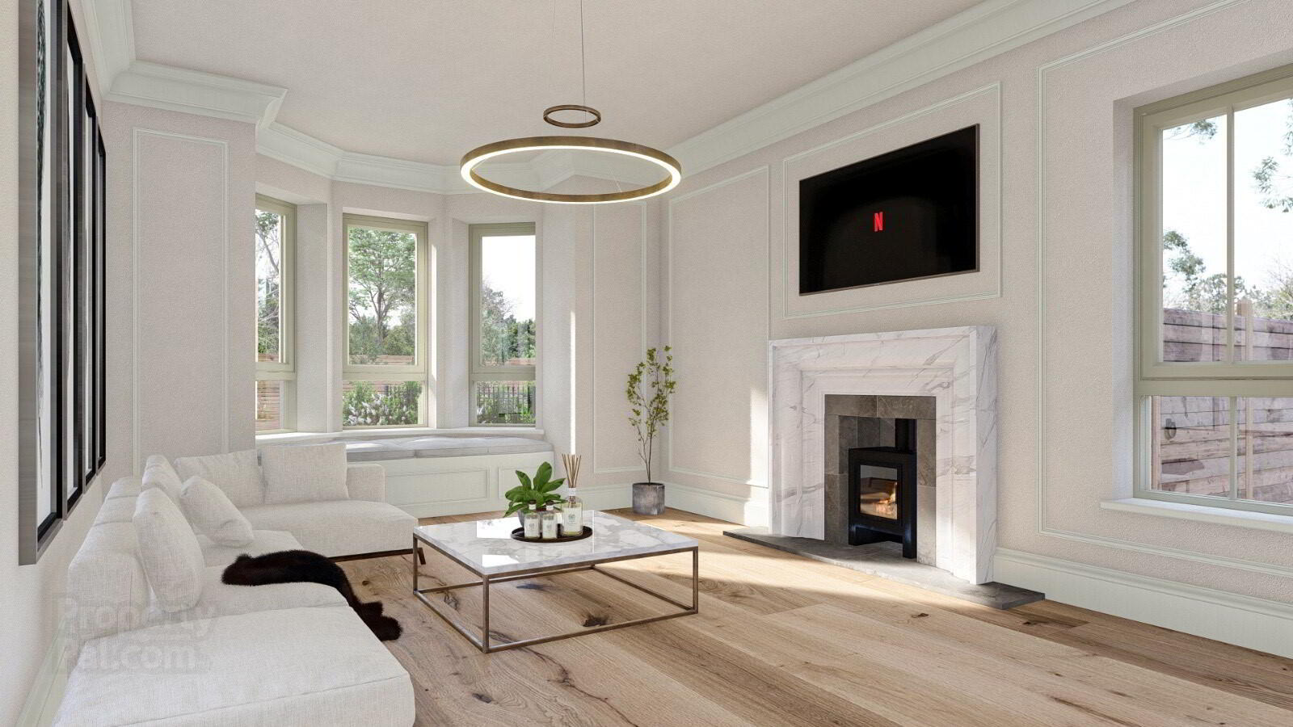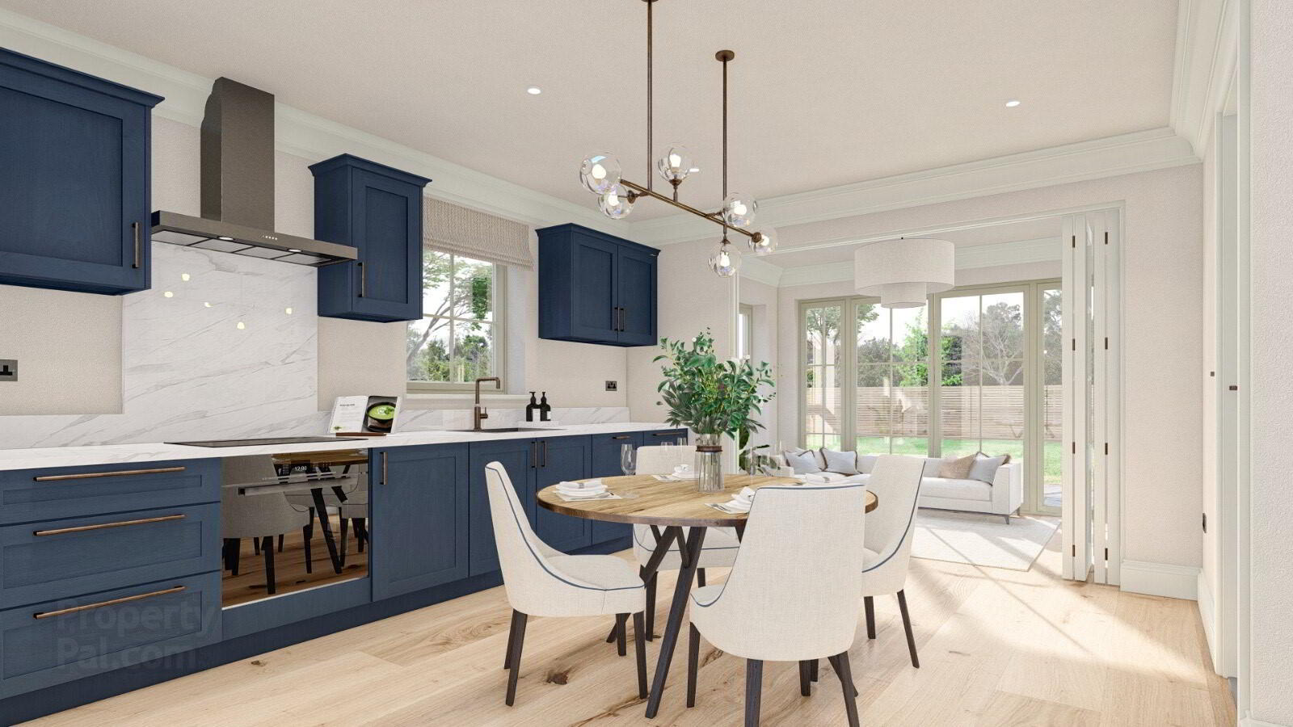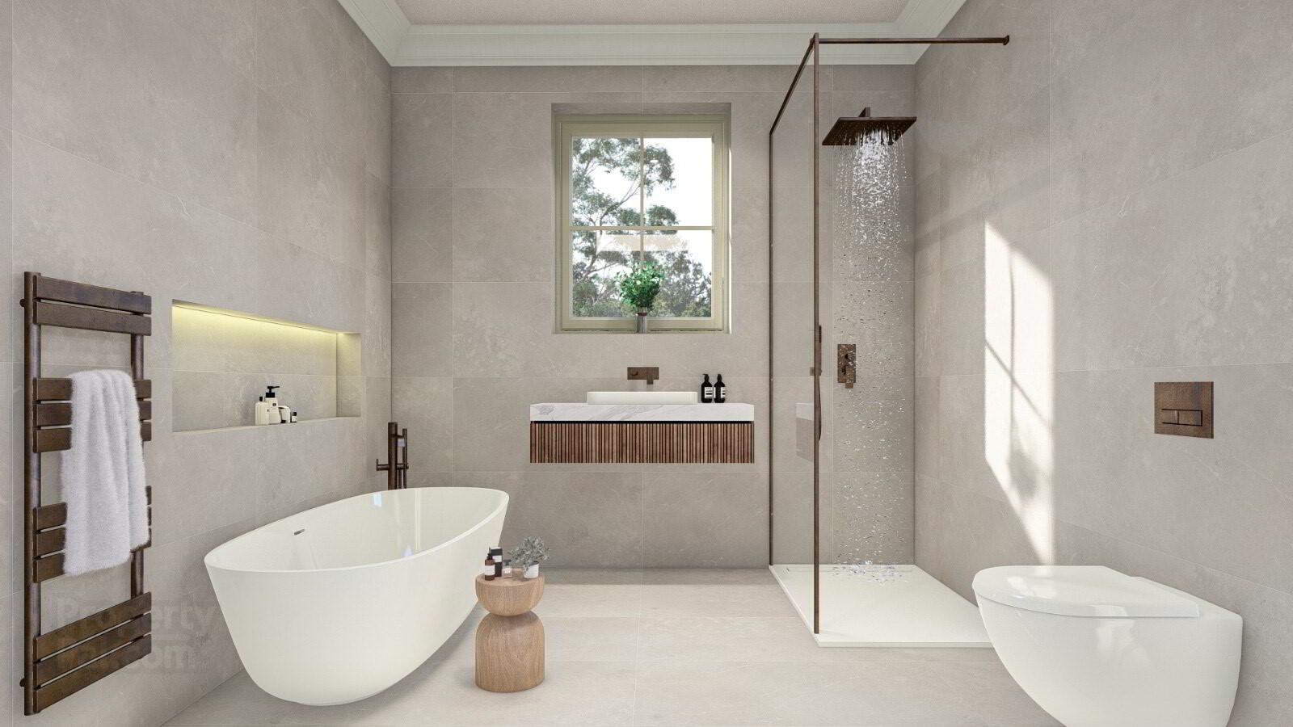Semi Detached HTD, Glenabbey Manor,
Glenville Road, Newtownabbey
3 Bed Semi-detached Villa (3 homes)
This property forms part of the Glenabbey Manor development
Sale agreed
3 Bedrooms
2 Bathrooms
1 Reception
Property Overview
Status
On Release
Style
Semi-detached Villa
Bedrooms
3
Bathrooms
2
Receptions
1
Property Features
Size
111.5 sq m (1,200 sq ft)
Tenure
Not Provided
Heating
Gas
Property Financials
Price
Prices From £250,000
Property Engagement
Views Last 7 Days
55
Views Last 30 Days
315
Views All Time
7,042
Glenabbey Manor Development
| Unit Name | Price | Size |
|---|---|---|
| Site 8 Glenville Road | Sale agreed | 1,200 sq ft |
| Site 9 Glenville Road | Sale agreed | 1,200 sq ft |
| Site 5 Glenville Road | Sale agreed | 1,200 sq ft |
Site 8 Glenville Road
Price: Sale agreed
Size: 1,200 sq ft
Site 9 Glenville Road
Price: Sale agreed
Size: 1,200 sq ft
Site 5 Glenville Road
Price: Sale agreed
Size: 1,200 sq ft

Glenabbey Manor is an exclusive development of 12 properties comprising of 3 & 4 Bedroom Detached & Semi Detached homes by TA Downey Ltd. The developemnt is situated in the popular Whiteabbey area of Newtownabbey.
This development is conveniently located close to local schools, shops, loughshore and Belfast is approximately 10-15 minutes by car.
External Features
• All homes within the development have the highest predicted Energy Efficiency Rating of ‘A’.
• Each home features high grade insulation to cavity walls, and loft insulation to ensure minimal heat loss
• A+ rated double glazed windows with uPVC Frames throughout with high security locking systems.
• Red facing brick finish with smooth render bands detailing around windows & front doors.
• Georgian style composite front door
• Black uPVC Cast Iron Effect – Downpipes and Gutters.
• External lighting to front and rear
Floor Covers & Tiling
• A choice of floor tiling from our specified supplier to entrance hall, kitchen/dining , Wc, bathroom & ensuite
• A choice of carpet from our specified supplier to lounge landings & bedrooms.
Internal Features
• Internal décor- walls ceilings and internal woodwork painted in one colour
• 9 ft high ceilings throughout provide an open, light, spacious interiors.
• Bay windows to Lounge with painted smooth render finish and feature moldings
• Molded skirting and architrave
• Attractive wood burning stove with hearth fitted to the Lounge.
• Smoke heat & carbon monoxide detectors
• Comprehensive range of electrical sockets
• TV points
• Gas heating heating with a highly efficient gas boilers, time and temperature zone control heating system
Kitchen & Utility
• A choice of quality kitchen doors worktop colours and handles
• Matching upstands?
• Integrated appliances to include fridge/freezer, oven hob, dishwasher, washing machine & dryer
• Utility area will be plumbed for a washing machine & dryer.
Bathrooms & Ensuite
• Contempory designer white sanitary ware with chrome fittings
• Thermostatically controlled showers in both bathrooms and ensuites.
Exterior
• Driveways finished in bitmac
• Paved patio areas.
• Outside water tap
• Gardens will be turfed or sown out depending on season
• Fully boarded fence to large private rear and side gardens of all properties.
• Metal railings to front gardens
Building Warranty
Global Building Warranty
Energy Efficiency & Design
• Each home will have PV Solar Panels improving the energy rating (front or rear, plot depending)
• They are exceptionally energy-efficient homes benefiting from significantly lower energy bills as a result.

Click here to view the video




