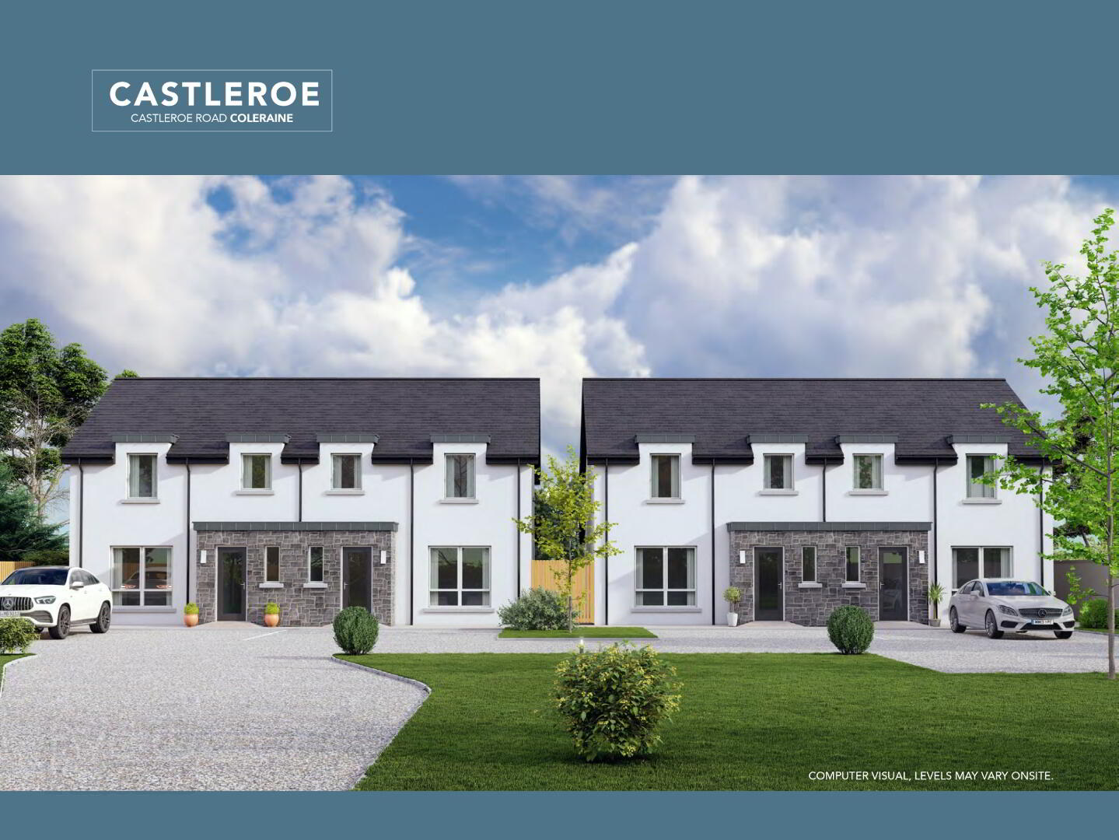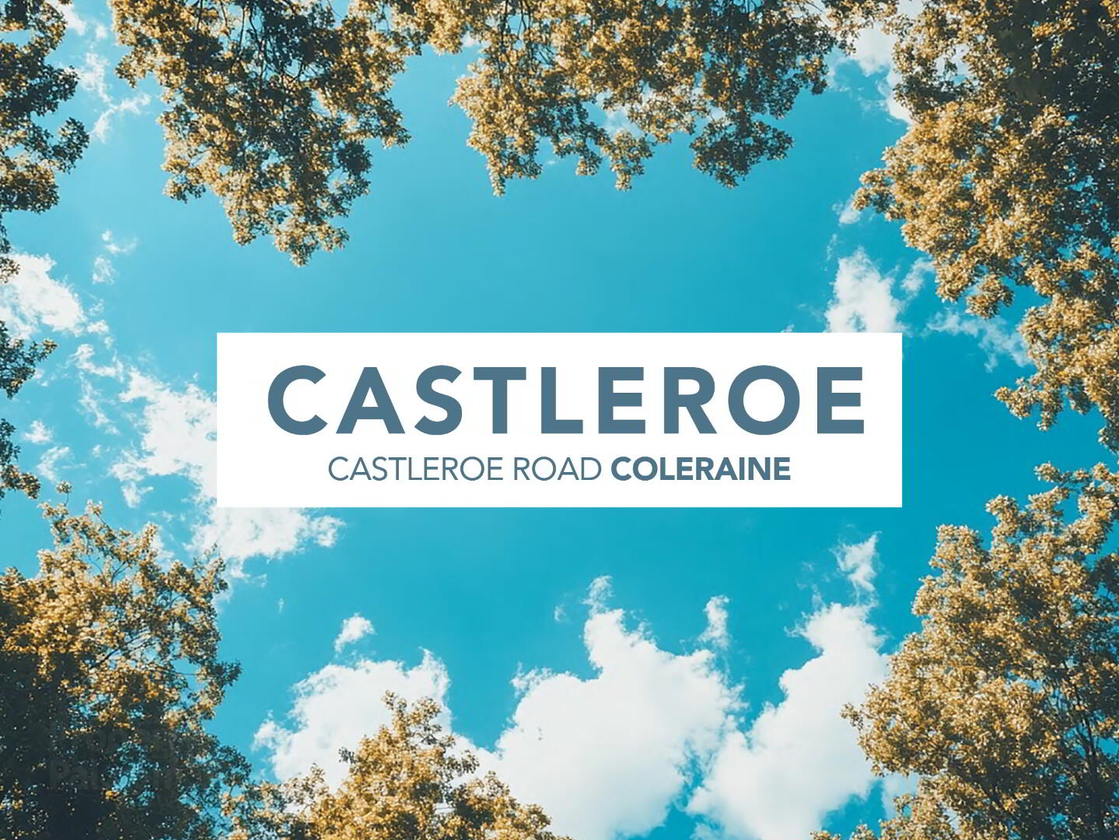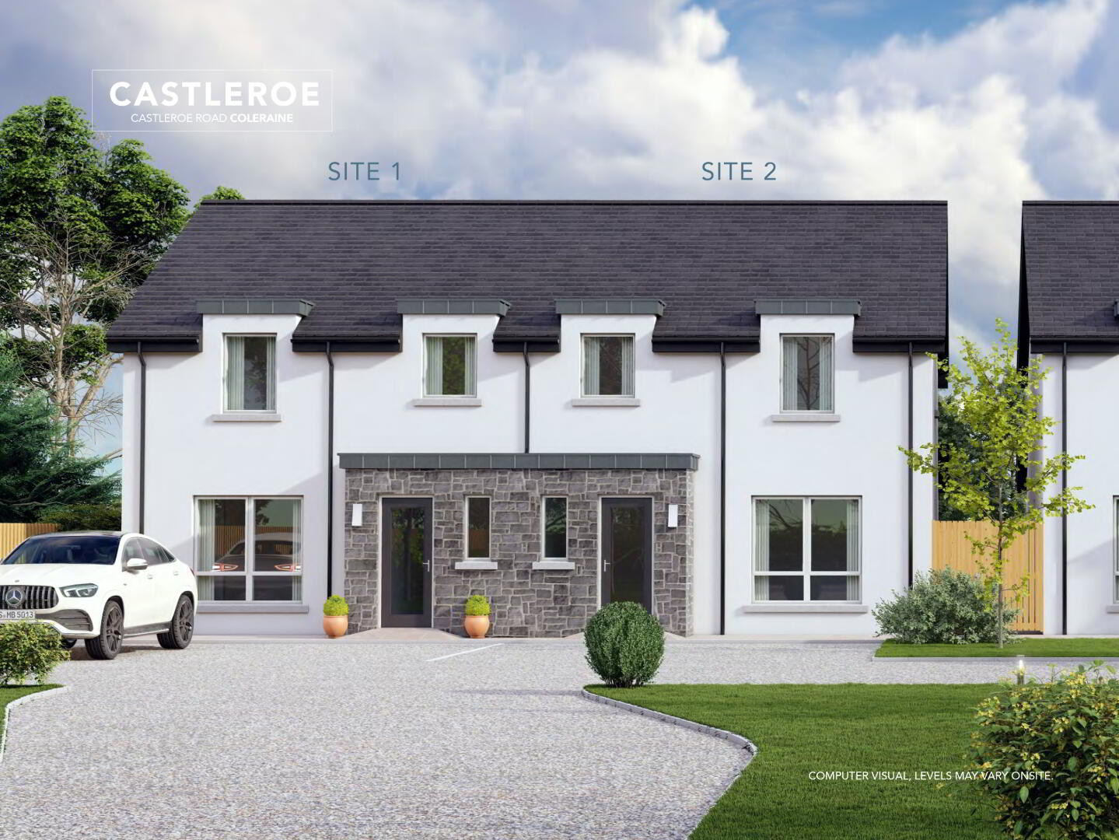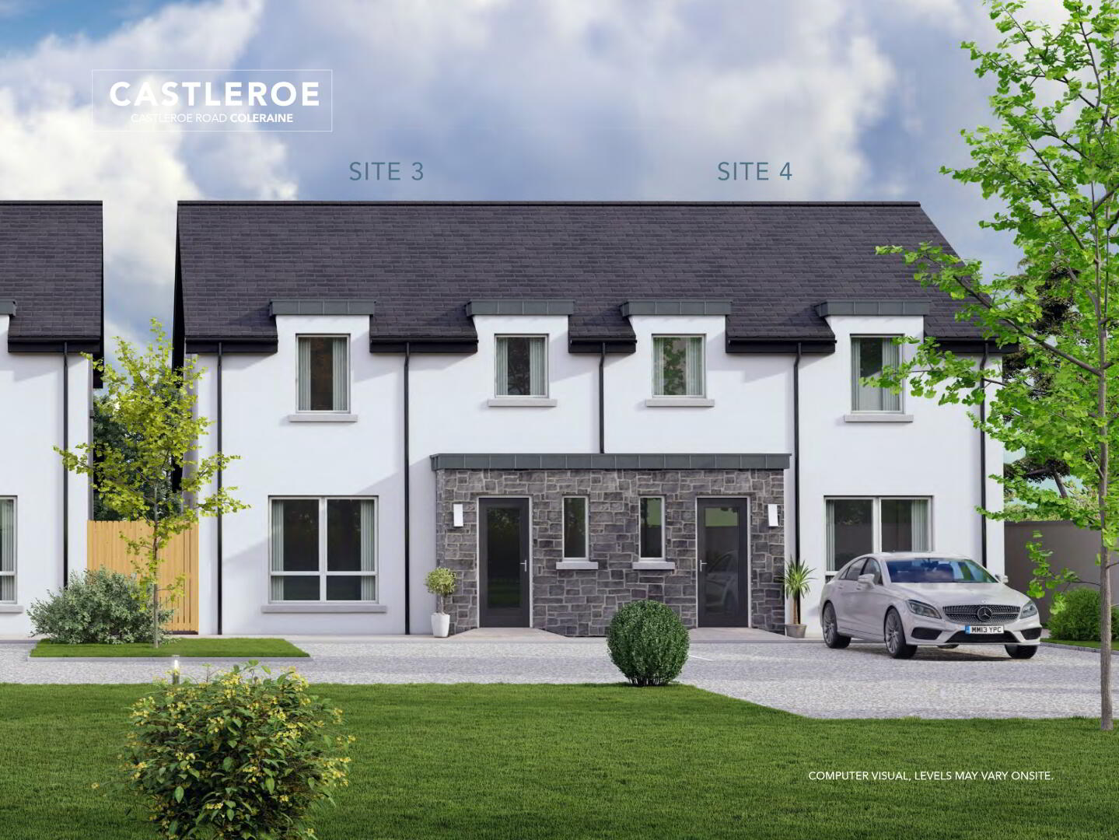Semi Detached, Castleroe Road,
71 & 73 Castleroe Road, Coleraine, BT51 3RL
3 Bed Semi-detached House
This property forms part of the Castleroe Road development
Asking Price £229,950
3 Bedrooms
3 Bathrooms
2 Receptions
Property Overview
Status
On Release
Style
Semi-detached House
Bedrooms
3
Bathrooms
3
Receptions
2
Property Features
Size
111.6 sq m (1,201 sq ft)
Tenure
Not Provided
Heating
Gas
Property Financials
Price
Asking Price £229,950
Stamp Duty
Rates
Not Provided*¹
Typical Mortgage
Property Engagement
Views Last 7 Days
149
Views Last 30 Days
680
Views All Time
7,527
Castleroe Road Development
| Unit Name | Price | Size | Site Map |
|---|---|---|---|
| Site 4 Castleroe Road | £229,950 | 1,201 sq ft |
Site 4 Castleroe Road
Price: £229,950
Size: 1,201 sq ft

You only live once we will show you where!
Welcome to Castleroe a superb exclusive development of 4 only 3 bedroom semi detached homes, uniquely designed and finished to the highest specification, Situated on the edge of town with the meandering River Bann and Forests on your doorstep, enjoy the countless walking, cycling and canoe trails, yet only 1 mile to the increasingly popular Riverside Retail Park with its array of shops, cafes, eateries and the Jet Centre entertainment complex. Look no further, contact us today and find out more.
SPECIFICATION
EXTERNAL FEATURES
- Exterior elevations finished in with render with painted finish, enhanced with natural stone effect cladding to front porches
- High standard of ceiling, wall and floor insulation to ensure minimal heat loss
- Energy efficient uPVC double glazed windows
- External secure multi-locking doors to front and side with patio doors to rear.
- External lighting to rear patio doors
- Solar PV panels in line with Building Control requirements
- Outside tap
- Soft landscaping to front and rear gardens
- Paved patio area and pathway around the house
- 1800mm high close boarded fencing and walling to boundaries where appropriate
- Spacious parking for all finished with clean washed stone
- Alluring front entrance to our new and exciting development
INTERNAL FEATURES
- Internal panelled doors with contemporary styled handles
- All walls and ceilings painted white
- Profiled high skirting and architraves with painted finish
- Fashionable electric fireplace
- Comprehensive range of electrical sockets throughout
- Mains supply smoke/heat and carbon dioxide detectors
- TV connections to living room, kitchen and bedrooms
- Natural gas heating
- Thermostatically controlled panel radiators
- Energy efficient LED to kitchen/dining and bathroom
KITCHEN & UTILITY
- Choice of quality kitchen doors and handles
- Choice of wood grain kitchen worktops (upgrades available)
- Intergraded electric hob and electric oven (upgrades available)
BATHROOM, WC AND EN-SUITE
- Contemporary designer white sanitaryware and chrome fittings (upgrades available)
- Chrome finished shower over bath with glass screen.
- Shower enclosure with thermostatically controlled shower to en-suite
- Heated towel rails to bathroom and en-suite
FLOOR COVERING AND TILING- Ceramic floor tiling to hall, kitchen/dining, bathroom and WC
- Full height tiling to shower, splashback to bath
- Splash back tile to bathroom and en-suite wash hand basins
- Carpet flooring to lounge area / Laminate flooring available as an upgrade
- Bedrooms, stairs and landings carpeted c/w quality underlay




