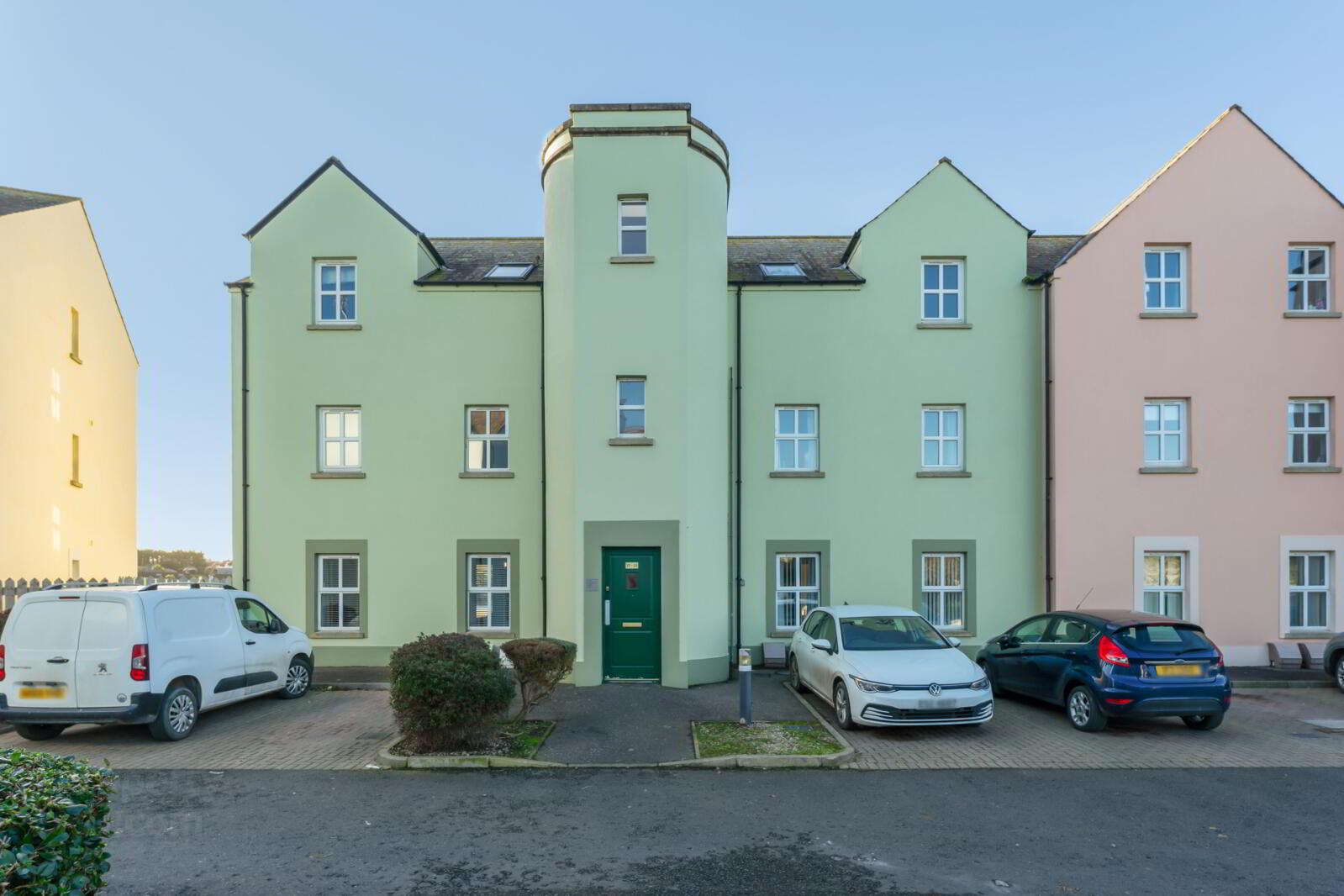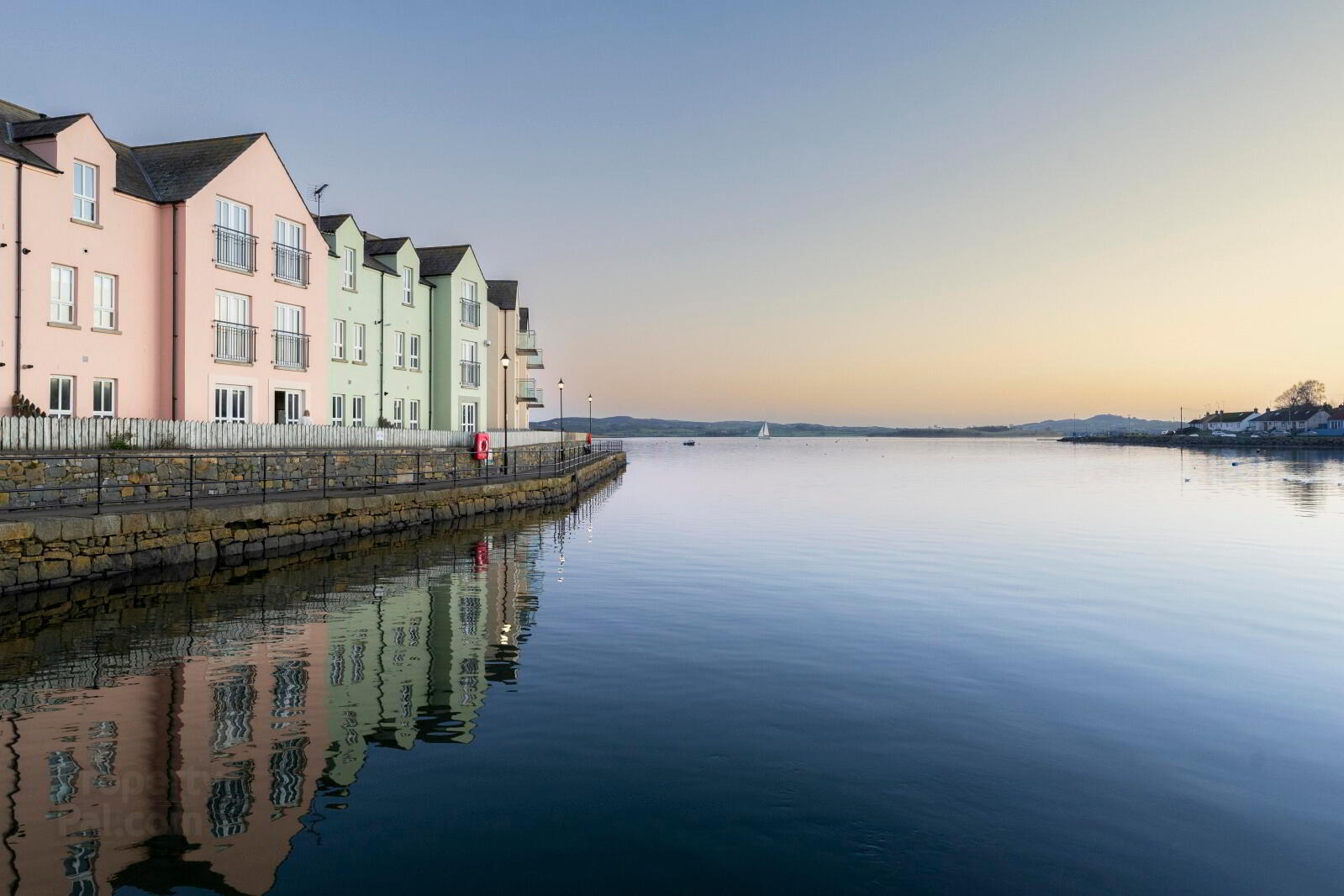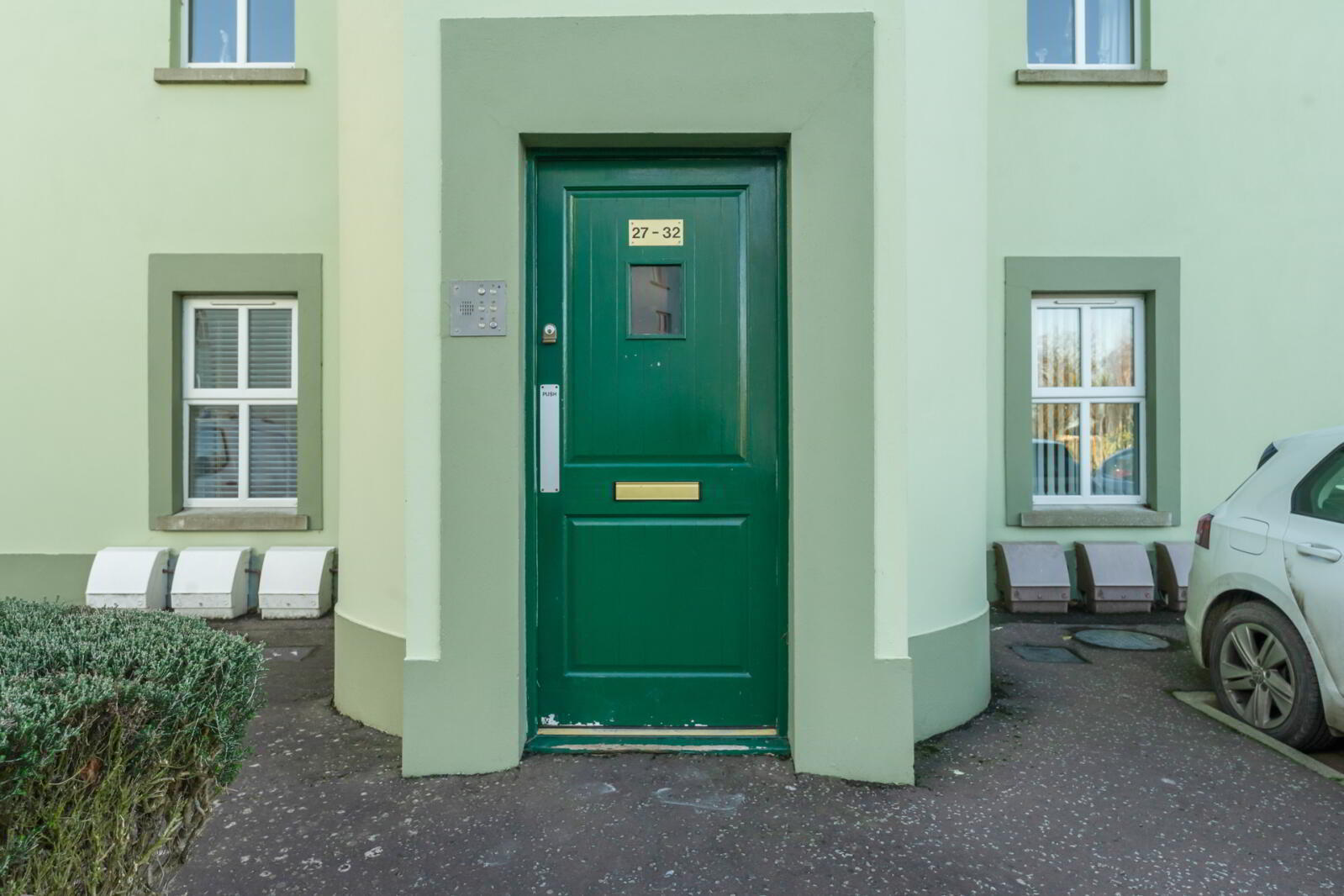


'Selah', 28 The Quay,
Killyleagh, Downpatrick, BT30 9GB
2 Bed Apartment / Flat
Sale agreed
2 Bedrooms
1 Bathroom
1 Reception
Property Overview
Status
Sale Agreed
Style
Apartment / Flat
Bedrooms
2
Bathrooms
1
Receptions
1
Property Features
Tenure
Not Provided
Energy Rating
Broadband
*³
Property Financials
Price
Last listed at Asking Price £158,500
Rates
£796.88 pa*¹
Property Engagement
Views Last 7 Days
102
Views Last 30 Days
1,490
Views All Time
5,162

Features
- A stunning ground floor apartment
- Perched on fringe of the old Merchant's Quay, and almost in touching distance of the water's edge
- Breathtaking, panoramic views across Killyleagh Bay and out to Strangford Lough
- Located within a few minutes stroll of the busy Killyleagh village
- Good sized entrance hall, leading from communal hall with intercom system
- Large lounge with French doors and views over the bay
- Open plan kitchen laid out in cottage style units, and mix of integrated and freestanding appliances
- Two double bedrooms
- Deluxe shower room with large walk in glass panel shower
- Extensive garden to rear laid in paved terrace with feature full width timber bench seating, large stone patio, side gates and fencing
- Gas fired central heating system; New boiler installed January 2021
- uPVC double glazed windows and rear French doors
- Intercom entry system
- Management charge of £43.00 per month, includes buildings insurance, exterior and communal area maintenance
- Rates - circa £780 pa.
- BT Openreach Fiber broadband to property
- Carpets, curtains, curtain poles and blinds included in the asking price
- Exterior of the building , and internal communual area's re-painted in 2023
- Ground Floor
- Communal entrance door with intercom system
- Entrance Hall
- Polished laminate floor, telephone point, linen cupboard with shelving.
- Large open Kitchen/Dining/Living space
- 7.44m x 5.16m (At widest points) (24'5" x 16'11")
1.5 tub single drainer stainless steel sink unit with mixer taps. Range of high and low level cream cottage style units. Formica roll edge worksurfaces, 4 ring gas hob unit, built in oven, stainless steel extractor hood, freestanding fridge freezer, dishwasher and washing machine included. Concealed Baxi gas boiler (installed 2021). wall tiling, ceramic tile floor to kitchen area, concealed lighting, wine rack, LED recessed spotlighting, polished laminate floor to living/dining area. TV point, uPVC double glazed french doors to extensive enclosed garden with panoramic views to Killyleagh Bay and Strangford Lough. - Bedroom 1
- 3.84m x 2.9m (12'7" x 9'6")
- Bedroom 2
- 3.02m x 2.6m (9'11" x 8'6")
- Luxury Shower Room
- Modern white suite comprising of large seperate walk in shower cubicle, glass panel, thermostatically controlled shower unit, rain head and telephone hand shower, pedestal wash hand basin, push button WC, ceramic tile floor and extractor fan.
- Outside
- Gardens: Gardens to rear in large, enclosed terrace, laid out in paved patio, large stone patio area, full width timber bench seating area, fencing, outside light, pedestrian access to side. Stunning panoramic views over Killyleagh Bay out to Strangford Lough and the boat moorings.






