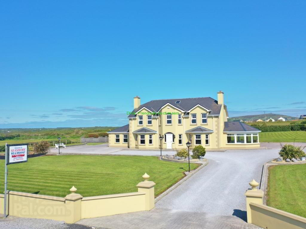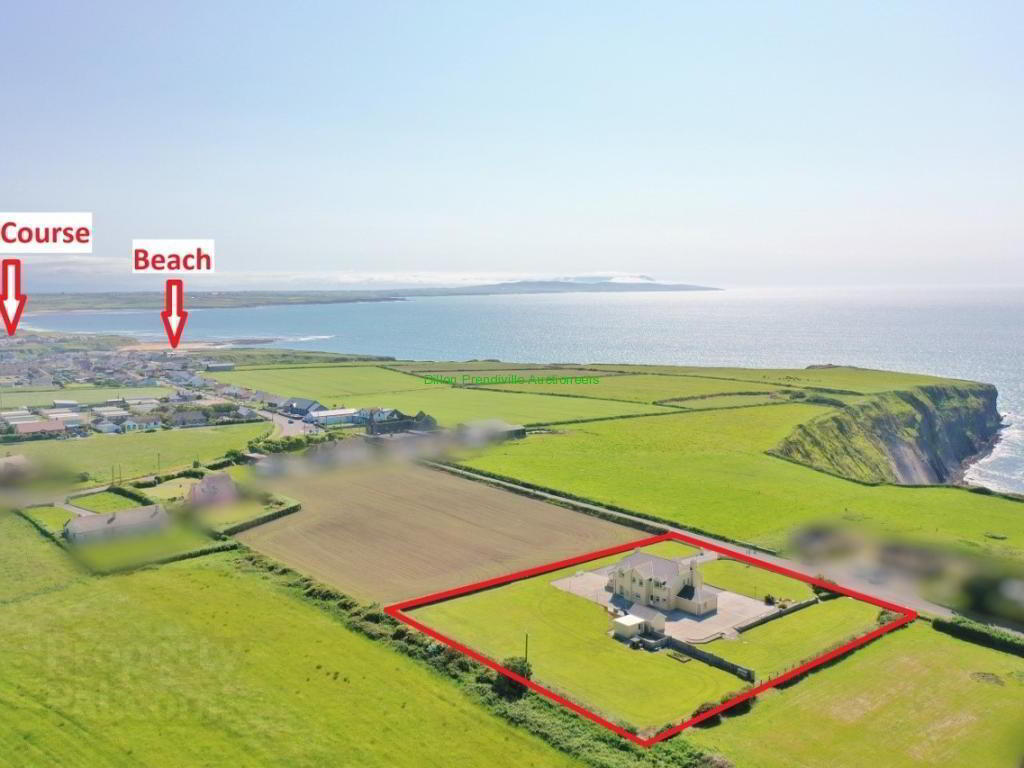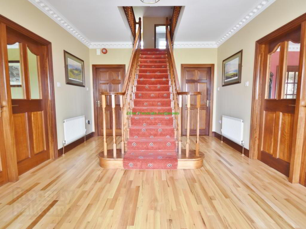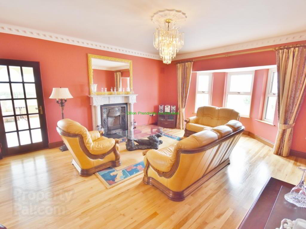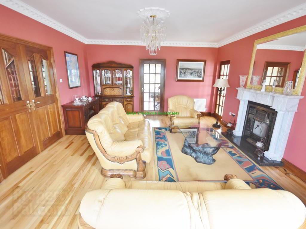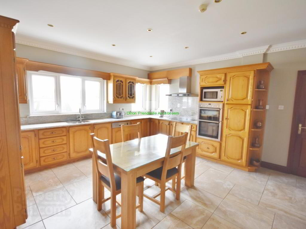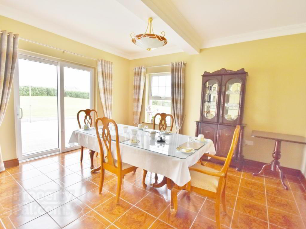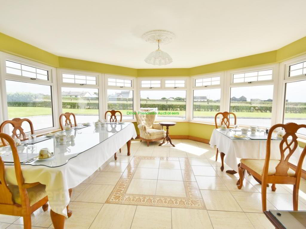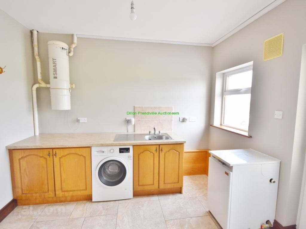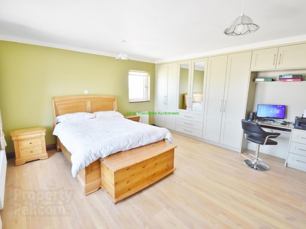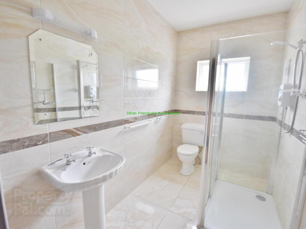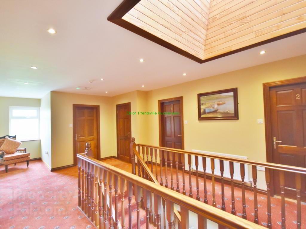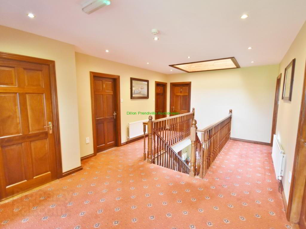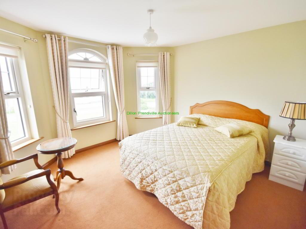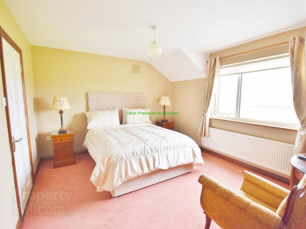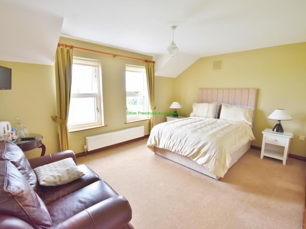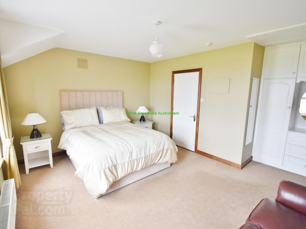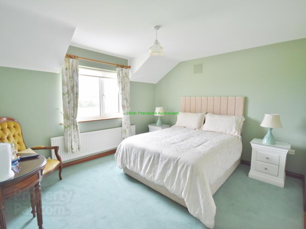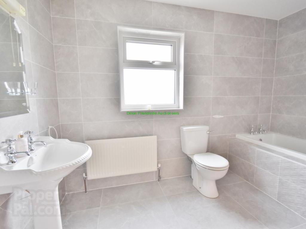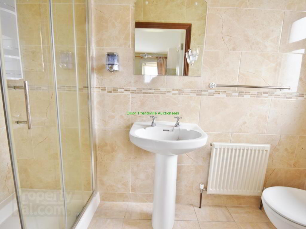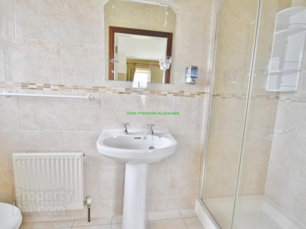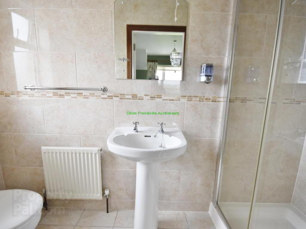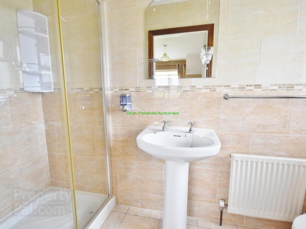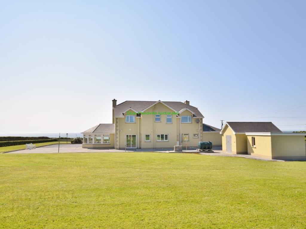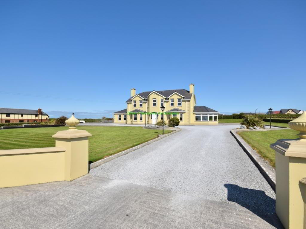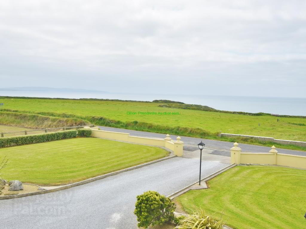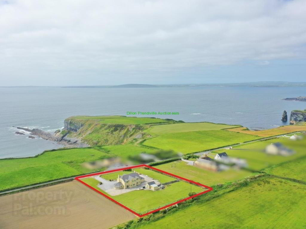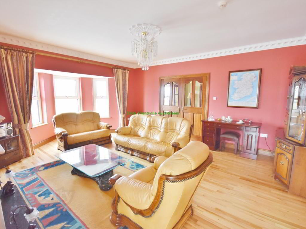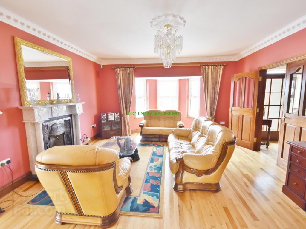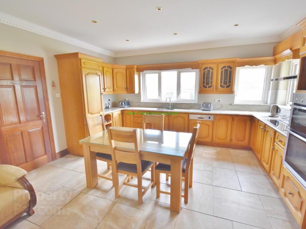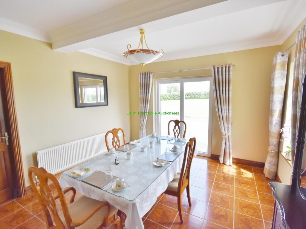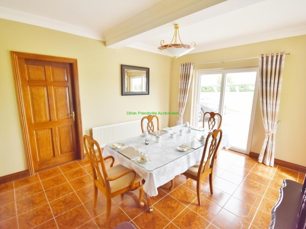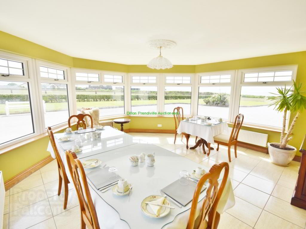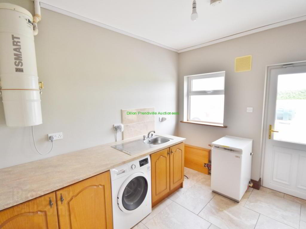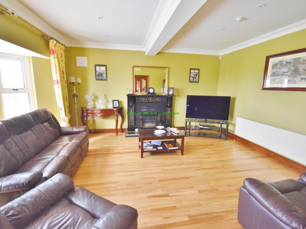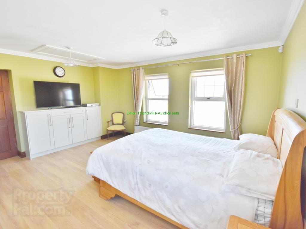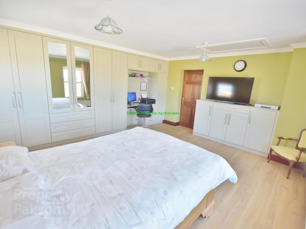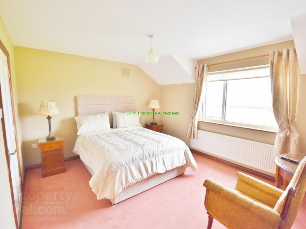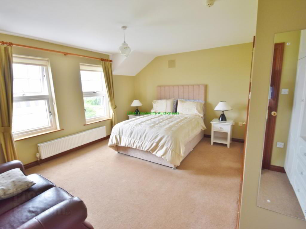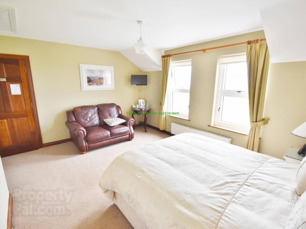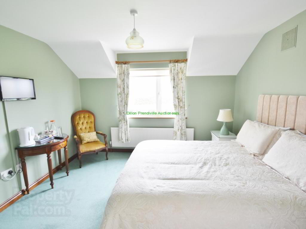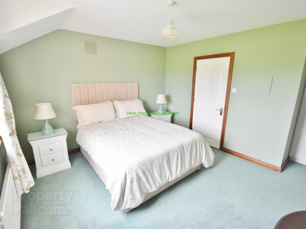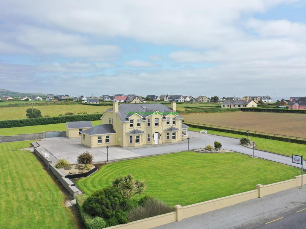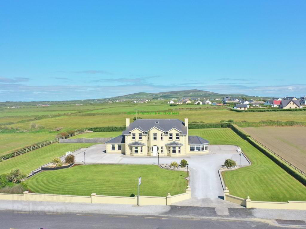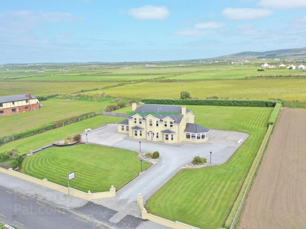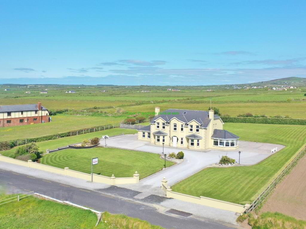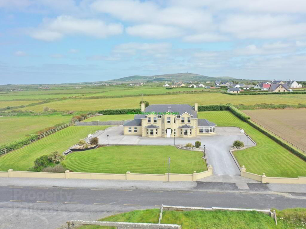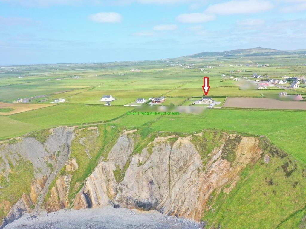Seashore
Doon East, Ballybunion, V31Y263
6 Bed Apartment
Price €695,000
6 Bedrooms
5 Bathrooms
Property Overview
Status
For Sale
Style
Apartment
Bedrooms
6
Bathrooms
5
Property Features
Tenure
Not Provided
Energy Rating

Property Financials
Price
€695,000
Stamp Duty
€6,950*²
Property Engagement
Views Last 7 Days
50
Views Last 30 Days
147
Views All Time
3,799
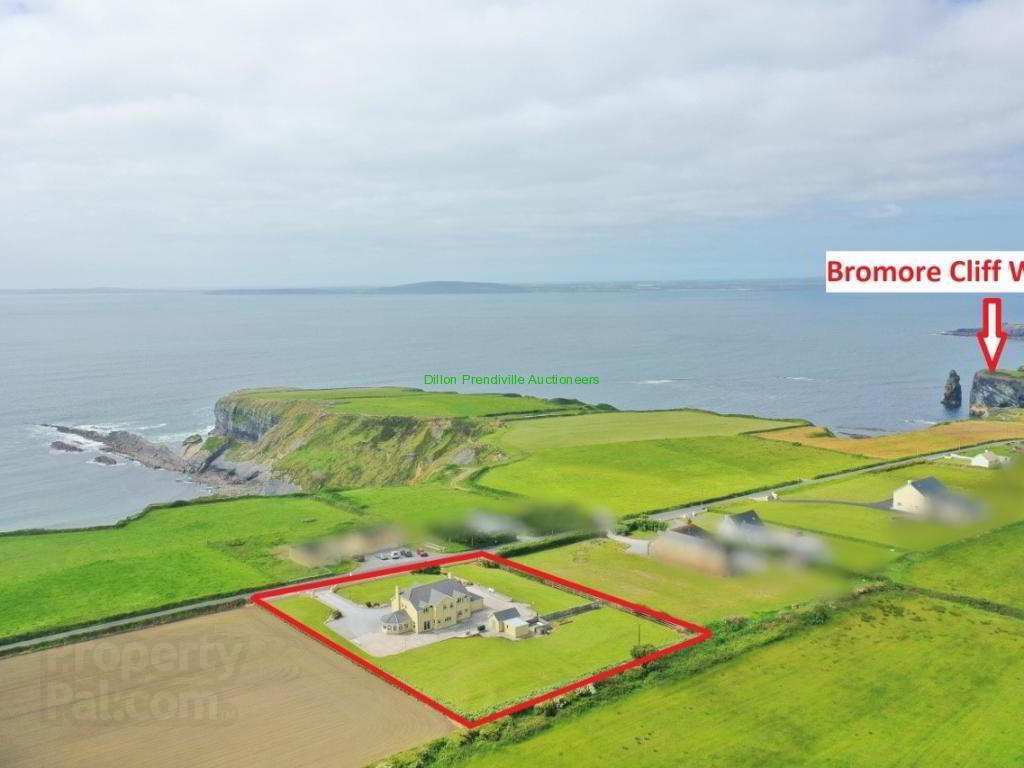
Description
***** UNDER OFFER ***** Seashore Bed & Breakfast is located on the periphery of Ballybunion seaside resort along the Wild Atlantic Way some 1.5 km from the town.Seashore Bed & Breakfast is located on the periphery of Ballybunion seaside resort along the Wild Atlantic Way some 1.5 km from the town. The imposing 2-storey dwelling occupies a large manicured garden and commands stunning views of the Atlantic ocean. The spacious and light filled dwelling has traded as a B&B for many years. Seashore is finished to an exceptionally high standard and viewing is an absolute must to truly appreciate the property and all it has to offer.
The dwelling extends to 320 sqm (approximately) and comprises of entrance hall, sitting room, reception, dining, sun lounge, kitchen/dining, utility, shower room, 6 bedrooms (4 Ensuites) and bathroom. Externally there is ample parking, a lock-up store and a dog kennel.
Viewings are strictly by appointment only - Dillon Prendiville Auctioneers 068-21739.
Accommodation
Entrance Porch & Hallway 6.0m x 3.7m With draft lobby, oak flooring, feature central handmade teak staircase with carpet runner, decorative ceiling coving and center light rosette.
Guest Reception Room 5.7m x 4.7m Feature bay window framing stunning views of gardens and Atlantic ocean, decorative ceiling coving, center light rosette, elegant polished marble open fireplace with cast iron insert and double teak doors leading to hallway.
Conservatory & Breakfast Room 5.0m x 4.8m Tiled flooring, overlooking gardens, driveway and the Atlantic ocean.
Dining Room 4.3m x 3.7m Tiled floor, ceiling coving, sliding patio door to rear yard and central vacuum point.
Kitchen/Dining 5.0m x 4.6m Tiled floor, decorative ceiling coving, recessed lighting, solid oak fitted kitchen with polished granite worktops, up stands and window sills, integrated fridge freezer, semi integrated dishwasher, double oven, induction hob and overhead extractor. Overlooking rear garden and Cnoc an Oir hill.
Utility 3.4m x 2.8m Tiled floor, plumbed for appliances, built in storage units, stainless steel sink, Firebird Enviro Green oil boiler, Smart central vacuum system and fire alarm control panel.
Reception Room 2 5.8m x 4.7m Oak flooring, decorative ceiling coving, recessed lighting, feature bay window overlooking front lawn and Atlantic ocean, elegant polished marble fireplace with electric insert and double solid teak doors leading to entrance hallway.
Internal Lobby 5.6m x 1.2m Tiled floor and central vacuum point.
Shower Room 3.3m x 1.8m Tiled floor to ceiling, wc, whb, built-in storage and frosted window.
Bedroom 6 4.8m x 5.0m Engineered wood flooring, extensive built-in wardrobe space, ceiling coving, dual aspect capturing stunning views of Atlantic ocean, and Bromore cliffs.
First Floor Landing 6.0m x 3.8m Fitted carpet, handmade teak staircase and return balconies, feature Velux roof light, latted panel surrounds and recessed lighting. Measurements incorporates walk-in linen press, walk-in house keeping storage and 2 central vac connection points.
Family Bathroom 3.3m x 1.9m Fully tiled floor to ceiling, wc, whb, bath, mechanical vent and frosted window.
Bedroom 1 4.7m x 4.7m Double bedroom with fitted carpet and built-in wardrobe - overlooking rear garden and Cnoc an Oir hill. Ensuite with power shower, wc, whb, mechanical vent and frosted window.
Bedroom 2 4.8m x 4.7m Two windows framing unobstructed views of Atlantic ocean, Kerry Head and Loop Head. Fitted carpet, built-in floor to ceiling wardrobe, bedroom 2 offers interconnecting door to bedroom 3. Ensuite with power shower, wc, whb, mechanical vent and frosted window.
Bedroom 3 4.0m x 3.7m Fitted carpet, feature 3 way aspect bay window commanding views of Atlantic ocean, Bromore cliffs and Leak Castle - independent access to hallway (no Ensuite).
Bedroom 4 4.8m x 4.7m Fitted carpet, attic access hatch with Stira, built-in floor to ceiling wardrobe - 3 way aspect bay window commanding views of Atlantic ocean, Bromore cliffs and Leak Castle. Ensuite - tiled floor to ceiling, wc, whb, power shower, mechanical vent and frosted window.
Bedroom 5 4.75m x 5.0m Fitted carpet, floor to ceiling built-in wardrobe - overlooking rear garden and Cnoc an Oir. Ensuite - tiled floor to ceiling, wc, whb, power shower, mechanical vent and frosted window.
Lock-up Store 5.0m x 3.2m Block built lock-up store with pitched slate roof, concrete floor, electricity and pedestrian access - commands a view over Atlantic ocean.
Dog Kennel/Store 3.0m x 3.5m Block built dog kennel/store with torch on felt flat roof.
Features
Beautifully presented home operating as a successful B&B business over the past 20 years.
Location, location, location - Wild Atlantic Way.
Stunning views of Atlantic ocean, Kerry Head, Loop Head & surrounding countryside.
Immediate proximity to Ballybunion seaside resort & Ballybunion Golf Club.
Proximity to Bromore cliffs, Derra Farm Equestrian, Listowel, Tralee, Shannon Airport & Kerry Airport.
Built 1997 by Patsy Lavery Builder.
Beautifully presented top quality accommodation.
Fire detection system & emergency lighting.
Oil fired central heating - 3 zones new boiler installed 2020.
Mains water & on-site septic tank.
Wrap around driveway - plastered & capped front wall.
Manicured gardens - tastefully presented.
Mix of double & triple glazed windows (installed 2013 & 2020).
Fibre Broadband Connected
Viewing is a must - strictly by appointment only 068-21739.
BER Details
BER Rating: B3
BER No.: 113436521
Energy Performance Indicator: 130.17 kWh/m²/yr

