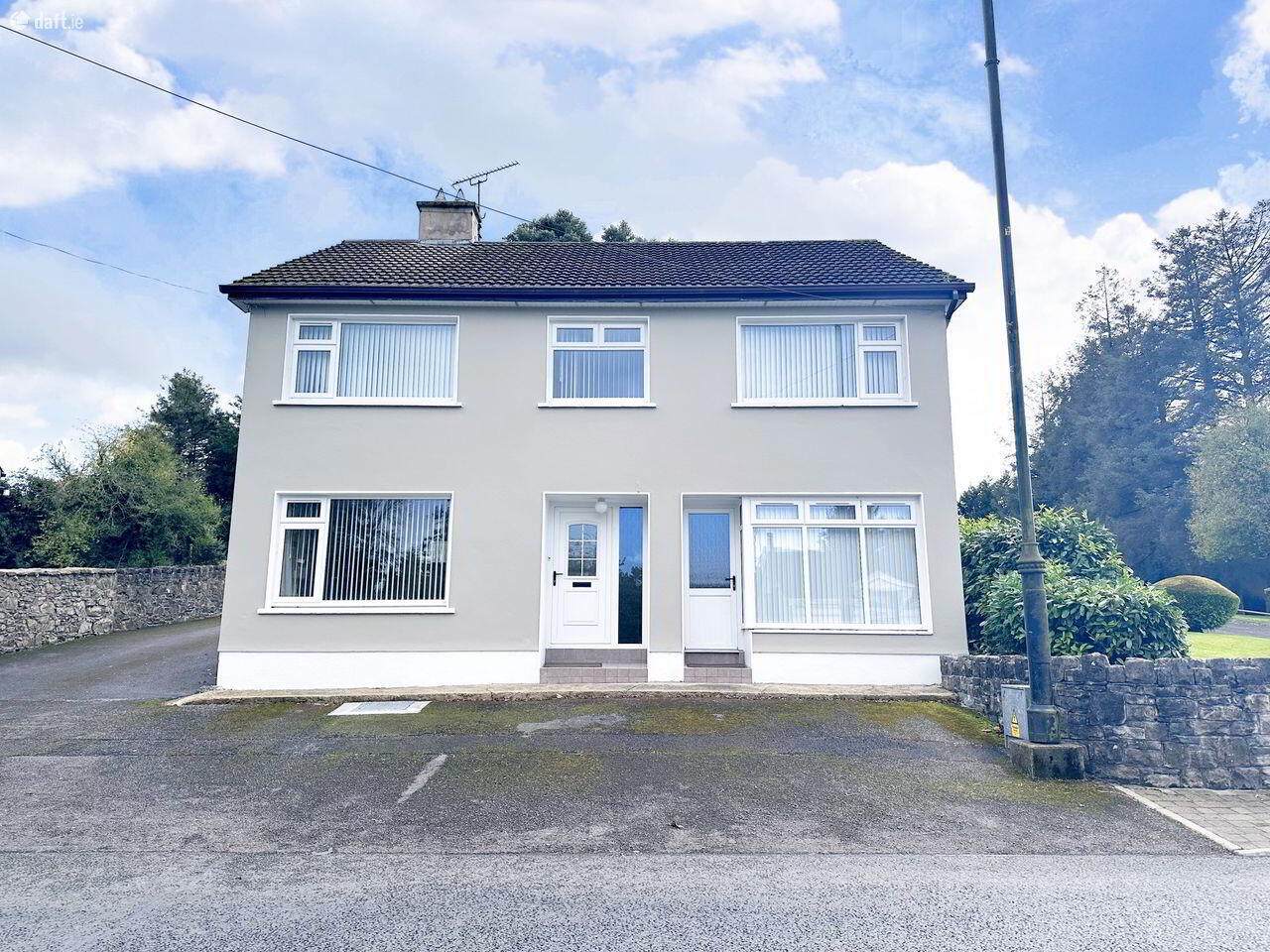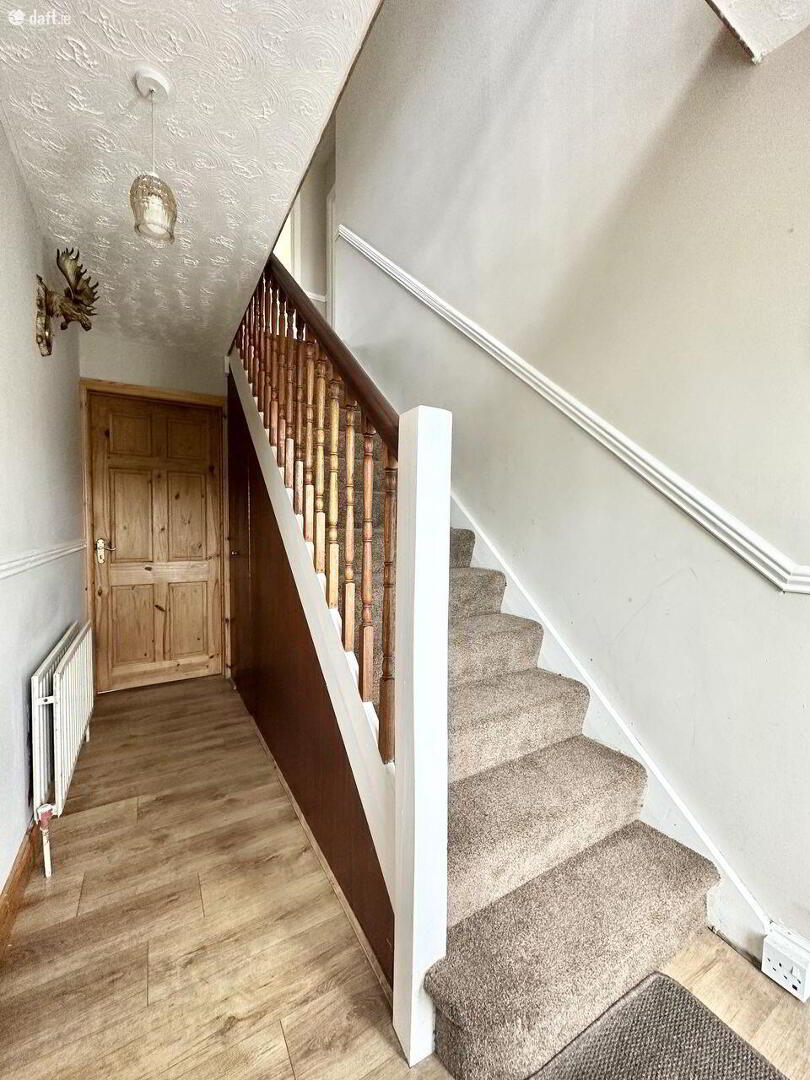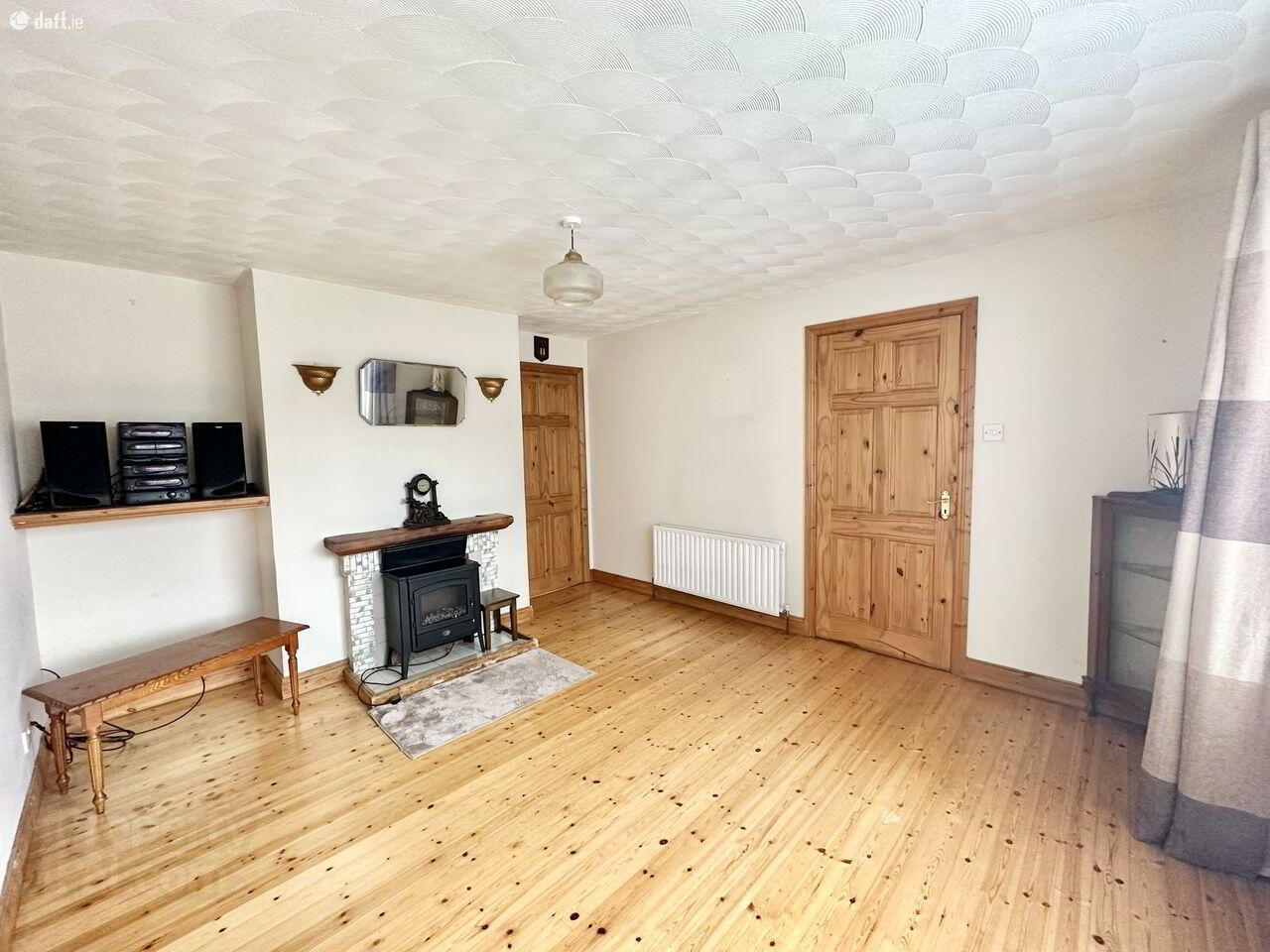


Scotshouse
4 Bed Detached House
Price €185,000
4 Bedrooms
1 Bathroom
Property Overview
Status
For Sale
Style
Detached House
Bedrooms
4
Bathrooms
1
Property Features
Tenure
Not Provided
Energy Rating

Property Financials
Price
€185,000
Stamp Duty
€1,850*²
Rates
Not Provided*¹
Property Engagement
Views Last 7 Days
81
Views Last 30 Days
386
Views All Time
1,266

Features
- Detached two-storey residence c.1990
- Property is eligible for the vacancy grant.
- Oil fired central heating
- UPVC double glazed windows throughout
- 4 No. double bedrooms
- Enclosed rear yard with sheds
- Affordable price bracket
- Located beside all local amenities in Scotshouse
- 7 Kms from Clones town 20 Kms from Cavan town 27 Kms from Monaghan town
- Oil Fired Central Heating
Larmer Property Consultants are delighted to bring to the market this detached two-storey residence with exterior sheds located in Scotshouse, Co. Monaghan. This property is located in the heart of Scotshouse village, with all local amenities on your doorstep.
There is endless potential here for the new buyer to come in and put their own stamp on this sturdy 4 bedroom property. Furthermore incorporated in the home is a separate entrance to the front to a retail space. It would be ideal for someone who wants to open a small shop or better again for someone who works from home and would perhaps need a separate space for clients.
Accommodation in brief comprises an entrance hallway with under-stair storage, a sitting room with a door opening directly onto the kitchen / dining room. Upstairs on the second floor are 4 generous double bedrooms and the family bathroom. To the right of the property is a ground floor retail area, that could easily be reincorporated back into the family home or left as a separate unit should the new owners desire.
Outside is open plan parking to the front with an enclosed yard to the rear. One of the sheds incorporates a large freezer which is included in the sale.
The location is excellent, in the heart of Scotshouse village. Scotshouse is a small quiet friendly village located only 7 Kms from Clones town, 20 Kms from Cavan town and 27 Kms from Monaghan town.
This property is eligible for the vacancy grant.
We've priced this property to sell, and viewing is highly recommended.
ACCOMMODATION
Entrance Hall - 4.0m x 1.8m
Great entrance hallway with a white pvc door with side glass panelling to the front. There is great under-stair storage, a dado rail and a carpeted staircase leading to the first floor.
Sitting Room - 4.2m x 3.65m
Located at ground floor level is the bright sitting room with a large window overlooking the front. The floor is finished in a hardwearing Tongue and Groove, to the centre of the room is the fireplace complete with electric unit. Wall lights and a television point complete this room.
Kitchen / Dining Room - 5.55m x 3.77m
Spacious kitchen / dining room with De Dietrich solid fuel cooker. The original floor and wall mounted units are still in place and included in the sale is the Tricity Bendix cooker, Hot-point fridge freezer, Zanussi dryer and Hoover washing machine. There is a good white pvc door to the back garden.
Bedroom 1 - 3.7m x 3.66m
Spacious double room located to the reach with lovely church views. The floor is carpeted and there are built in double wardrobes.
Bedroom 2 - 4.4m x 3.6m
Also located to the rear another spacious double bedroom. The floor carpeted.
Bedroom 3 - 3.6m x 3.19m
This double bedroom is located to the front and again is finished with carpeted flooring.
Bedroom 4 - 3.63m x 3.33m
Located to the front of this property, the room incorporates built in double wardrobes and carpeted flooring.
Bathroom - 2.48m x 2.35m
Fitted with a white w.c. and wash hand basin and an over-bath Triton As2000x electric shower. There are part-tiled walls, a fitted towel rail, and the floor is finished with linoleum. Access to the attic is from here.
Separate Unit At Ground Floor - 7.95m x 3.56m
Fantastic shop / retail unit / office space. Located at ground floor level and with its own private access. The floors are fully tiled with part-tiled walls and a sink area. This fantastic space offers multiple opportunities depending on the buyers needs.
FEATURES
Detached two-storey residence c. 1990
Great business potential with ground floor shop
Oil fired central heating
UPVC double glazed windows throughout
4 No. double bedrooms
Enclosed rear yard with sheds
Affordable price bracket
Located beside all local amenities in Scotshouse
7 Kms from Clones town
20 Kms from Cavan town
27 Kms from Monaghan town
BER Details - BER: C3 BER No.116658733 Energy Performance Indicator:220.72 kWh/m/yr
DIRECTIONS - Located in the heart of Scotshouse village, on the Newbliss road out of Scotshouse.
Or Follow Eircode: H23 X279 on google maps from your location
- See Larmer Sign.
VIEWING DETAILS - Strictly by appointment with Larmer Property
BER Details
BER Rating: C3
BER No.: 116658733
Energy Performance Indicator: Not provided


