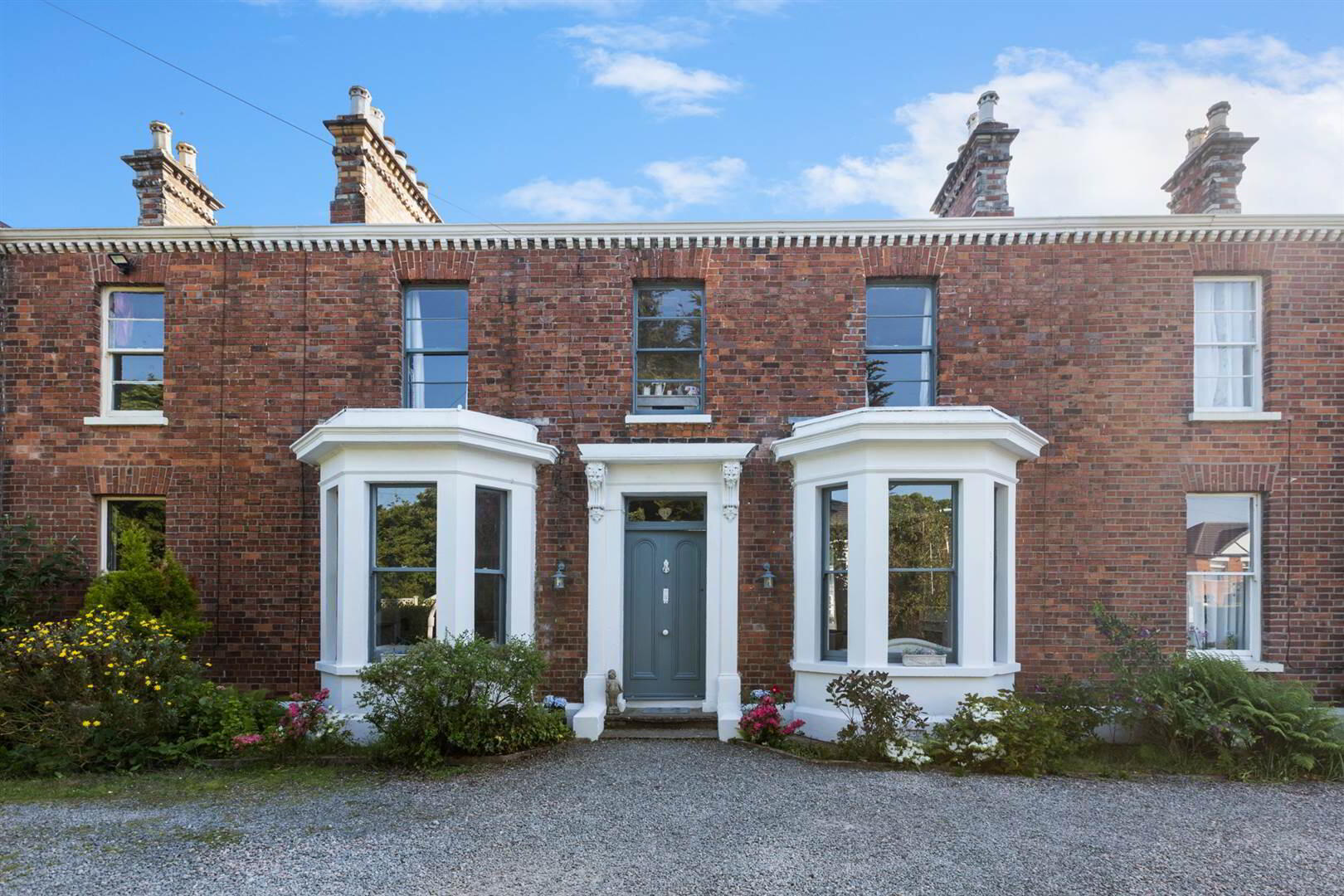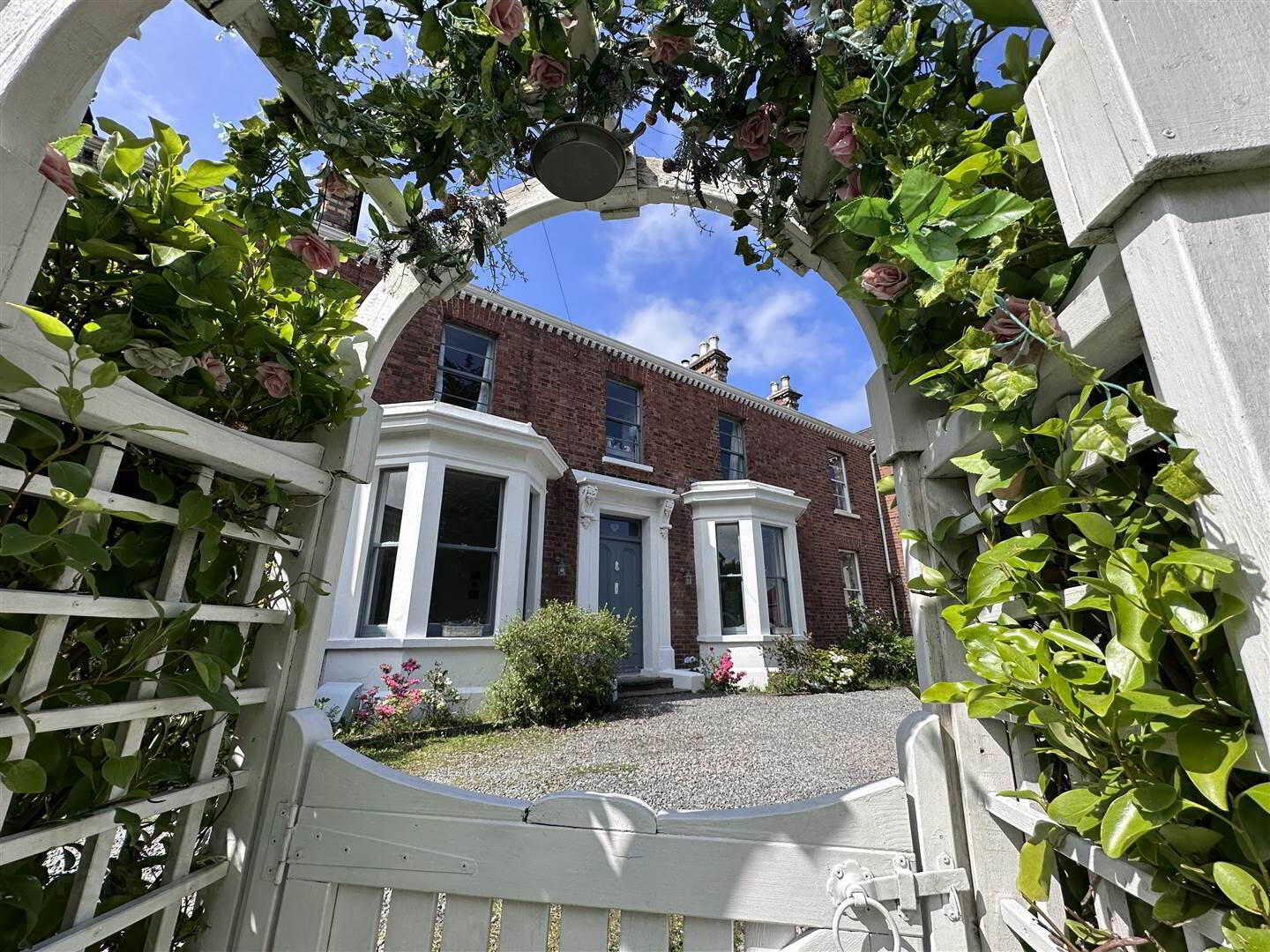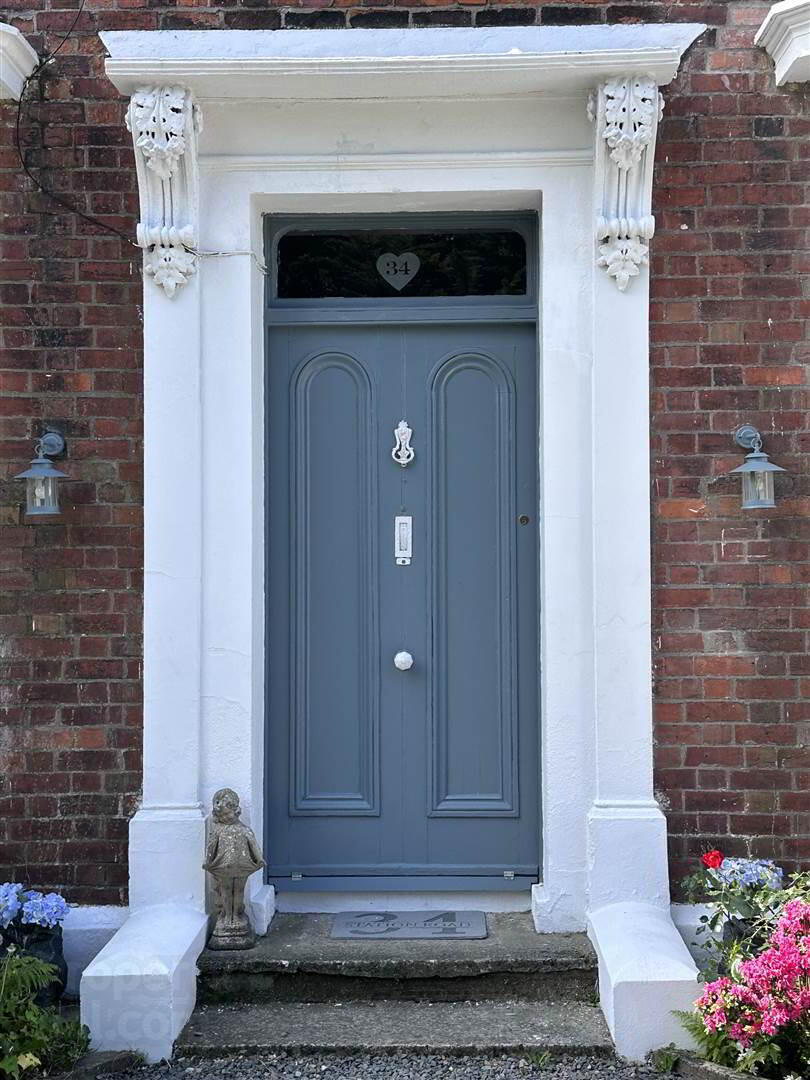


'Sandringham Villas', 34 Station Road,
East Belfast, Belfast, BT4 1RF
4 Bed Townhouse
Offers Around £375,000
4 Bedrooms
3 Receptions
Property Overview
Status
For Sale
Style
Townhouse
Bedrooms
4
Receptions
3
Property Features
Tenure
Leasehold
Heating
Gas
Broadband
*³
Property Financials
Price
Offers Around £375,000
Stamp Duty
Rates
£1,319.21 pa*¹
Typical Mortgage
Property Engagement
Views Last 7 Days
781
Views Last 30 Days
2,941
Views All Time
43,917

Features
- The facts you need to know...
- Stunning mid Victorian double bay fronted Grade B listed town house, dating back to c.1865
- The current owners have lovingly and meticulously restored and updated the house, retaining the character and period features, resulting in a timeless and beautifully presented finish throughout
- Some of the original features include ornate ceiling roses, cornicing, panelled doors, corbels, sliding sash windows with shutters and timber floors
- Internally the tall ceilings and large sash windows fill the well proportioned rooms with natural light, complimented by the stylish interior design
- Bright and spacious drawing room with open fire. Elegant living room with feature bay window
- Bespoke light and airy kitchen with range, Belfast sink and feature fireplace, open plan to dining area
- Large study landing, with garden views, which access four spacious bedrooms
- Bathroom incorporating a period cast iron claw and ball foot bath with shower over plus separate high flush wc
- To the rear of the property lies a secluded South facing limestone courtyard, featuring a bespoke outdoor kitchen with pizza oven, double Belfast sink, concealed barbecue and dining areas. The perfect
- Summer house/ home office with feature wood burning stove. French doors open onto outdoor kitchen, creating a seamless living space throughout the seasons
- Utility room and additional stores
- Private south facing front garden, planted with apple trees and roses, surrounded by mature hedging and trees
- Tree lined off-street car parking for at least three cars (for number 34)
- Large single garage
- Only minutes from main arterial routes linking the City Centre, George Best Airport, Holywood and outer ring accessed via road or rail, parks and restaurants are within walking distance at Belmont and
- An excellent range of the leading schools in Belfast and Holywood are only a short commute away
"We have enjoyed many happy years raising our children at our beautiful period home, 'Sandringham Villas'. It is a very special house, with an abundance of original features, such as wooden shutters, ornate ceiling roses and even a charming kitchen bread oven, now a cosy fire. And although we are only a stroll away from coffee shops and restaurants in Belmont or a short drive from Holywood town and Belfast City Centre, the house has a country feel surrounded by trees and secluded garden, attracting visiting wildlife. We have enjoyed wonderful times throughout the seasons in the outdoor kitchen, entertaining friends and family.
The spacious and bright accommodation is flexible for anyone who wishes to enjoy a truly unique home in a most sought after location.
It will be very hard to leave our home but the countryside is calling now, so time to hand over the keys. We wish the new owners every happiness here."
Ground Floor
- Period panelled door with glazed top light leading to:
- WELCOMING ENTRANCE HALL
- Cornice ceiling, ceiling rose, corbels, exposed painted timber floor, dado rail. Staircase leading to the first floor with monkey tail handrail and spindles, under stair storage, cast iron radiator.
- CLOAKROOM:
- Period style inset sink unit with mixer tap and cupboard below, low flush wc, half panelled walls, exposed painted timber floor, cast iron radiator..
- SPACIOUS DRAWING ROOM:
- 7.04m x 4.19m (23' 1" x 13' 9")
Dual aspect room with feature bay window, working timber folding shutters, cornice ceiling, picture rail, fireplace with painted wooden surround, tiled inset and hearth, open fire, built-in ornate storage cabinets with open shelving and space for a concealed wall mounted TV, two cast iron radiators, ornate ceiling rose, exposed painted timber floor. - BRIGHT LIVING ROOM:
- 4.19m x 4.11m (13' 9" x 13' 6")
Feature bay window with working timber folding shutters, Adam style fire surround, exposed painted brick, marble and tiled hearth, electric wood effect burner, rope style picture rail, cornice ceiling, ornate ceiling rose, exposed painted timber floor, concealed area for wall mounted TV with shutter doors. - INDIVIDUALLY DESIGNED KITCHEN
- 3.96m x 2.57m (13' 0" x 8' 5")
Extensive range of built-in low level units finished in a shaker style, Quartz worktop, inset Belfast sink with chrome mixer tap, integrated dishwasher, feature stainless steel Range with six gas rings and double oven, tiled splashback with open shelving, exposed painted brick including a charming open fire, space for fridge freezer, cornice ceiling, part panelled walls, cast iron radiator, wood effect tiled floor, ceiling rose, opening to: - DINING AREA
- 2.34m x 2.24m (7' 8" x 7' 4")
Built-in sitting area with storage below, part panelled walls, low voltage lighting, ceiling rose, wood effect tiled floor.
First Floor Return
- BATHROOM:
- 2.36m x 2.08m (7' 9" x 6' 10")
Reclaimed ball and foot bath with mixer tap, over drencher and telephone shower, rice bowl sink with mixer tap, set on a repurposed unit with cabinets, part panelled walls, cast iron radiator, exposed painted timber floor, ceiling rose. Separate low flush wc, wall mounted sink.
First Floor
- BRIGHT LANDING
- An ideal space for a study, cornice ceiling, ceiling rose, exposed painted timber floor, cast iron radiator, dado rail. Access to roofspace.
- StUDY AREA
- 2.15m x 1.5m (7' 1" x 4' 11")
- MAIN BEDROOM
- 4.11m x 3.68m (13' 6" x 12' 1")
Reclaimed cast iron fireplace, cornice ceiling, ceiling rose, exposed painted timber floor. - BEDROOM (2):
- 4.55m x 3.2m (14' 11" x 10' 6")
Painted ornate timber fireplace with cast iron inset and slate hearth, picture rail, cornice ceiling, ceiling rose, exposed painted timber floor, cast iron radiator. - BEDROOM (3):
- 4.24m x 2.67m (13' 11" x 8' 9")
Wooden effect laminate flooring, cast iron radiator, ceiling rose. - BEDROOM (4):
- 4.44m x 2.13m (14' 7" x 7' 0")
Wooden effect laminate flooring, cast iron radiator, ceiling rose.
Outside
- Sought after tree lined private gravel parking area to the front, for at least three cars. Enclosed mature garden laid in lawns, hedging and mature trees. Gravel driveway to garage, shared for access purposes only.
- Fully enclosed south facing courtyard finished in natural Limestone. Outdoor living space with bespoke kitchen finished with reclaimed painted brick. Wood fired pizza oven with wood store, inset barbecue, double Belfast sink with individual taps. Raised flowerbeds with mature rose bushes. Victorian style streetlamp lighting.
- Service door to rear of the house.
- OUT BUILDINGS
- Three stores plus wood storage.
- UTILITY ROOM:
- 3.56m x 3.48m (11' 8" x 11' 5")
Free standing Belfast sink with three taps. Lights and power. Panelled and brick walls, plumbed for washing machine, reclaimed sideboard. - THE SUMMER HOUSE
- 3.45m x 3.1m (11' 4" x 10' 2")
Painted exposed brick and panelled walled, wooden beams, wood burning stove, limestone floor. Lights and power. French doors opening out to outdoor living area. - SINGLE GARAGE
- Up and over door.
Directions
Travelling along the Holywood Road toward Belmont Village, turn right into Station Road, N0 34 is approximately 500 yards on your left.




