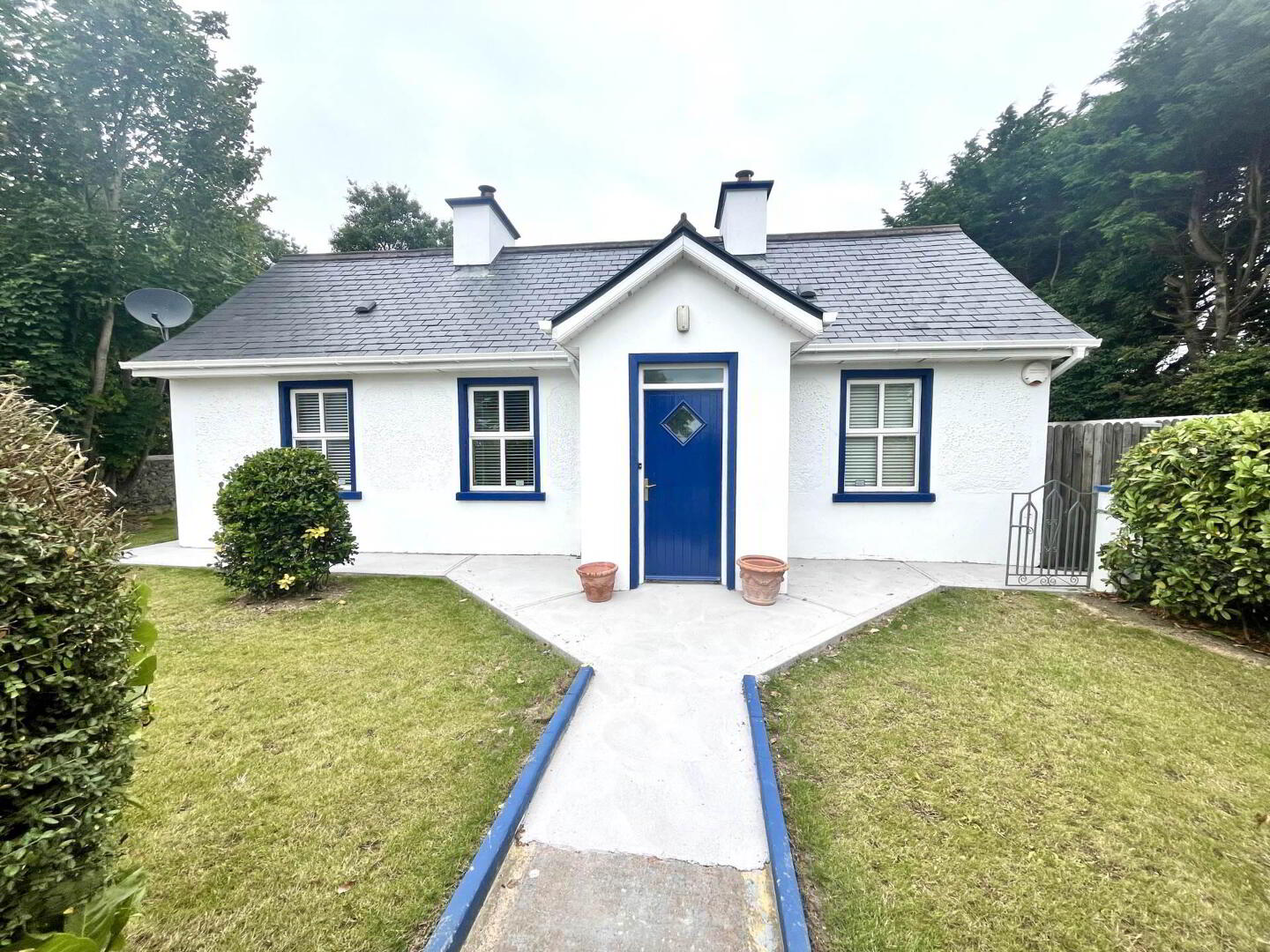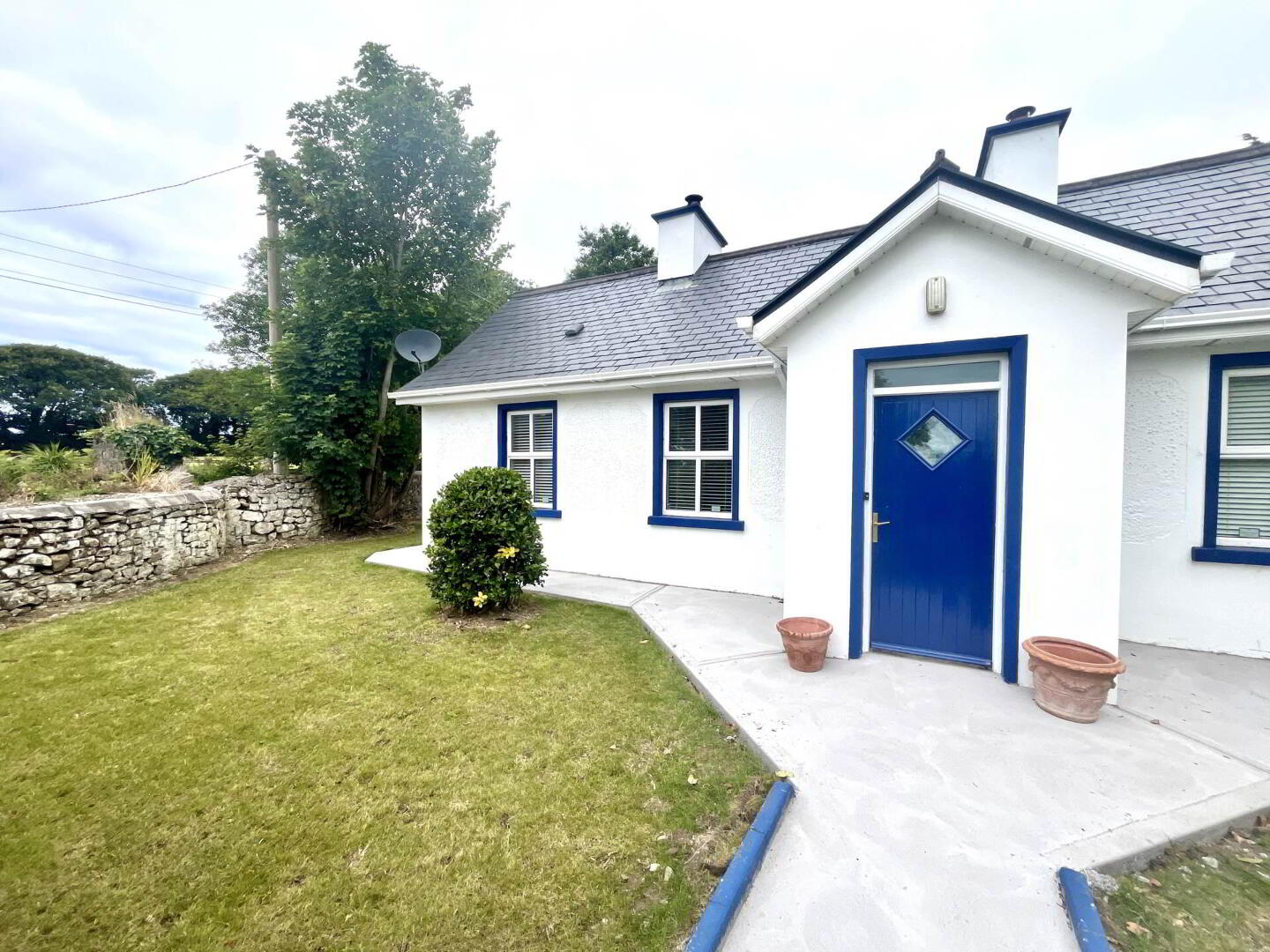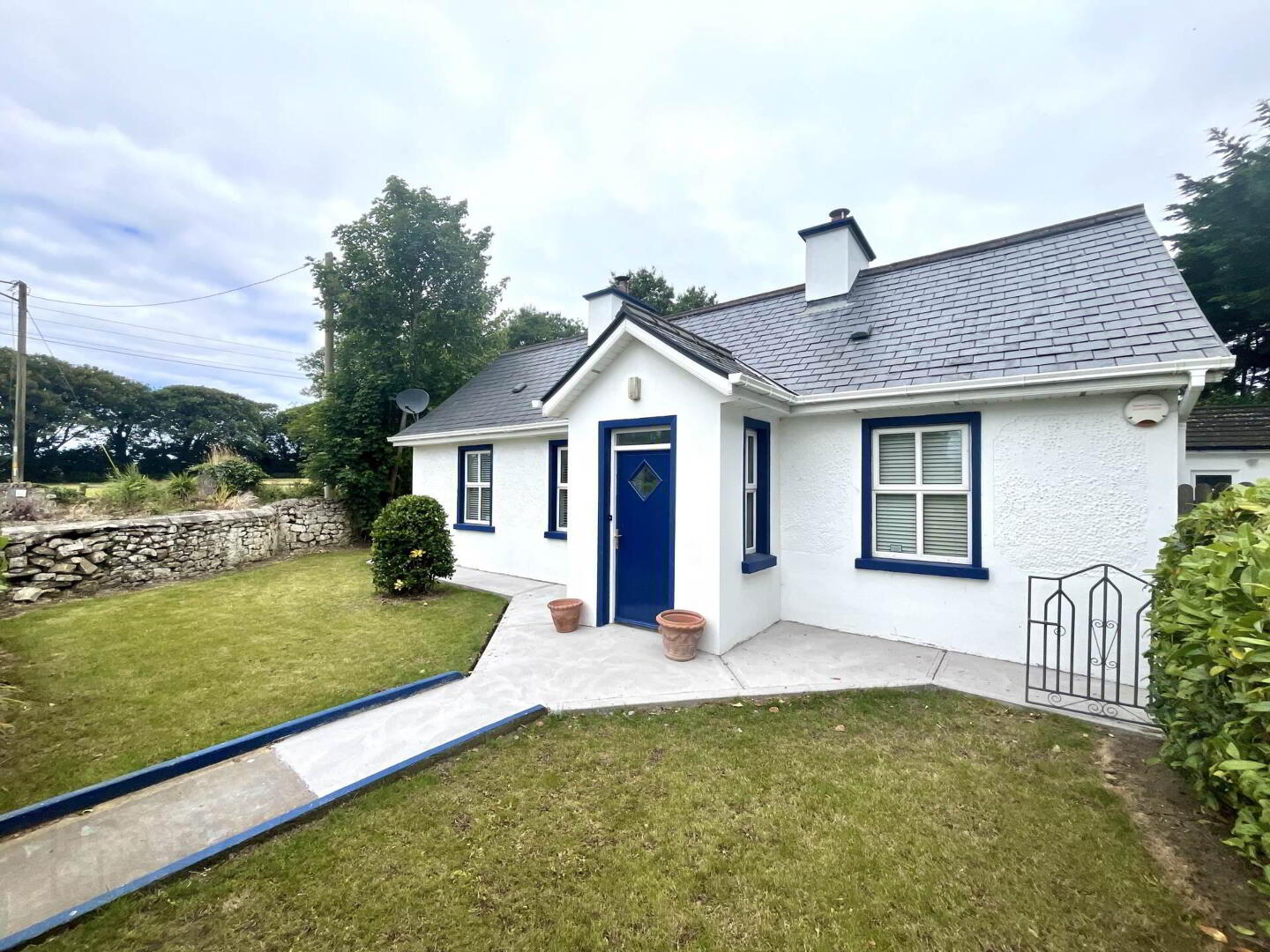


Sandford
Causeway
3 Bed Bungalow
Price €195,000
3 Bedrooms
1 Bathroom
Property Overview
Status
For Sale
Style
Bungalow
Bedrooms
3
Bathrooms
1
Property Features
Tenure
Not Provided
Property Financials
Price
€195,000
Stamp Duty
€1,950*²
Property Engagement
Views Last 7 Days
95
Views Last 30 Days
404
Views All Time
3,659

Gary O Driscoll & Co. Ltd is delighted to present this charming 3-bedroom detached bungalow, perfectly situated in the heart of the picturesque village of Causeway. This delightful home offers a harmonious blend of modern comfort and village charm, making it an ideal choice for families or those looking to retire in style.
The property boasts double glazed PVC windows and doors, ensuring excellent insulation and energy efficiency. Inside, the bungalow is in excellent condition throughout, with spacious and well-appointed accommodation that meets all modern living needs. The oil-fired central heating system provides a warm and cozy environment, perfect for the colder months.
Constructed with cavity walls that have been pumped with insulation, this home is designed for maximum comfort and energy efficiency. The natural slate roof finish adds to the property's aesthetic appeal, blending seamlessly with the village's traditional architecture.
Residents will appreciate the convenience of mains sewer and water connections, providing reliable and efficient utility services. The bungalow's excellent condition, combined with its thoughtful design and prime location, makes it a standout property in the village of Causeway. Don't miss the opportunity to make this exceptional bungalow your new home.
Accommodation briefly consists of:
Entrance porch:
144 x 1.27
Sitting room:
4.65 x 3.70
Kitchen / Dining:
6.28 x 3.83
Master bedroom:
3.52 x 3.09
Wardrobe:
1.14 x 1.11
En-suite:
1.86 x 1.04
Bedroom 2:
3.02 x 4.65
Bedroom 3:
3.84 x 2.69
Rear hallway:
2.31 x 0.97
Main Bathroom:
2.72 x 1.83
Call us now @ our offices on Ivy Terrace on 066 710 4038 to arrange a viewing of this property! DISCLAIMER: Gary O Driscoll & Co Ltd for themselves and for the vendors or lessors of the property whose agents they are, give notice that: (i) The particulars are set out as a general outline for the guidance of intending purchasers or lessees, and do not constitute part of, an offer or contract. (ii) All descriptions, dimensions, references to condition and necessary permissions for use and occupation, and other details are given in good faith and are believed to be correct, but any intending purchasers or tenants should not rely on them as statements or representations of fact but must satisfy themselves by inspection or otherwise as to the correctness of each of them. (iii) No person in the employment of Gary O Driscoll & Co Ltd has any authority to make or give representation or warranty whatever in relation to this property.
Entrance porch - 1.44m (4'9") x 1.27m (4'2")
Sitting room - 4.65m (15'3") x 3.7m (12'2")
Kitchen / Dining - 6.28m (20'7") x 3.83m (12'7")
Master bedroom - 3.52m (11'7") x 3.09m (10'2")
Wardrobe - 1.14m (3'9") x 1.11m (3'8")
En-suite - 1.86m (6'1") x 1.04m (3'5")
Bedroom 2 - 3.04m (10'0") x 4.65m (15'3")
Bedroom 3 - 3.84m (12'7") x 2.69m (8'10")
Rear Hallway - 2.31m (7'7") x 0.97m (3'2")
Main Bathroom - 2.72m (8'11") x 1.83m (6'0")
Note:
Please note we have not tested any apparatus, fixtures, fittings, or services. Interested parties must undertake their own investigation into the working order of these items. All measurements are approximate and photographs provided for guidance only.


