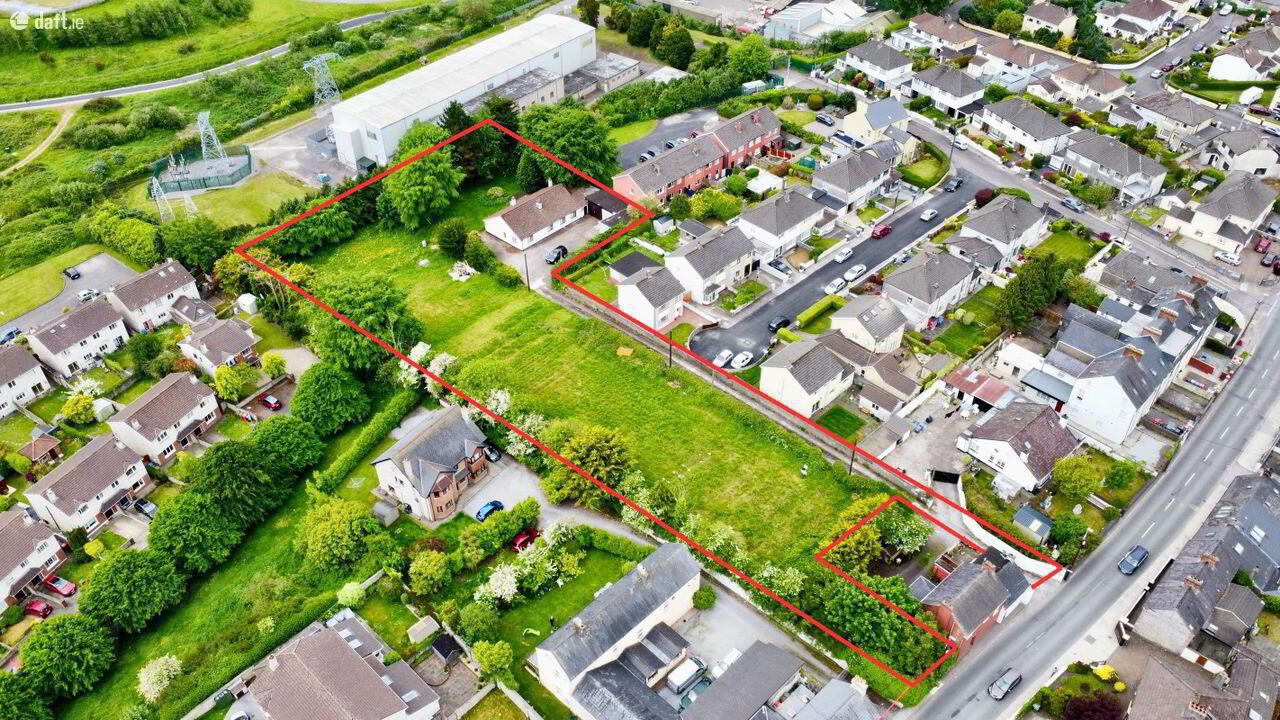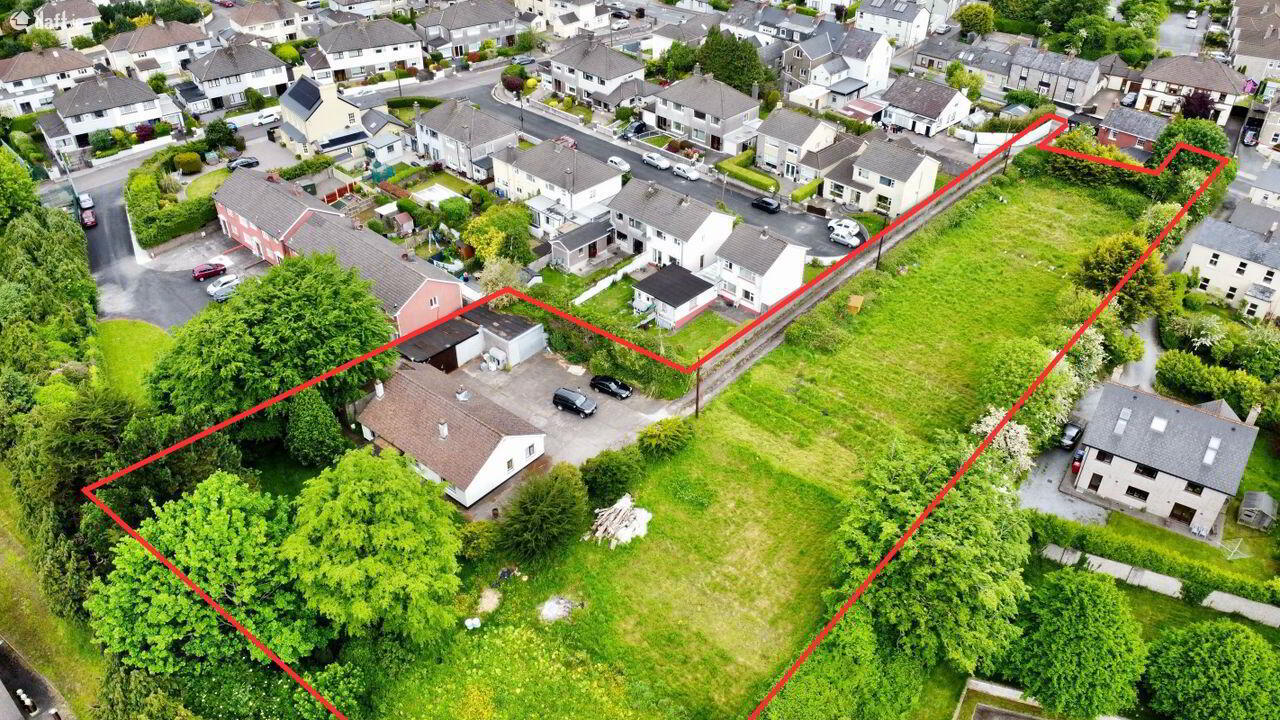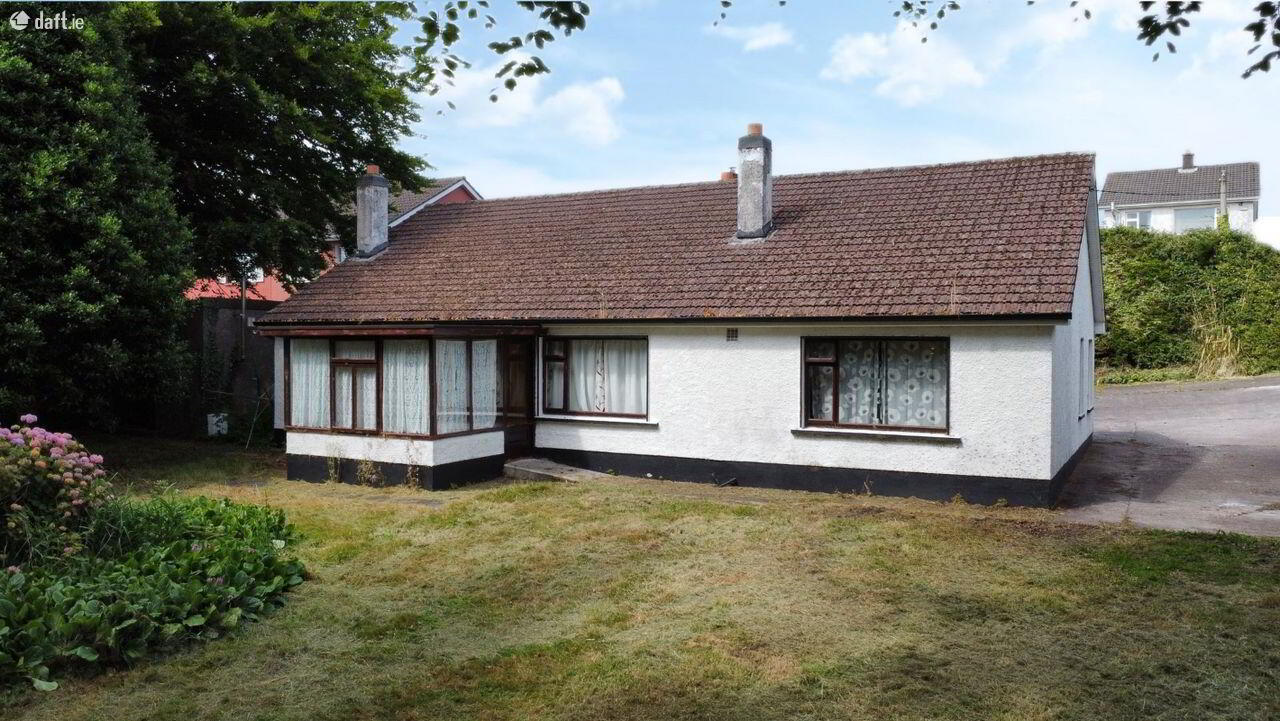


Saint Gerards,
South Douglas Road, Douglas
5 Bed Detached House
Price €695,000
5 Bedrooms
1 Bathroom
Property Overview
Status
For Sale
Style
Detached House
Bedrooms
5
Bathrooms
1
Property Features
Tenure
Not Provided
Energy Rating

Property Financials
Price
€695,000
Stamp Duty
€6,950*²
Rates
Not Provided*¹
Property Engagement
Views Last 7 Days
37
Views Last 30 Days
119
Views All Time
260

Features
- Sought after Residential Area
- Substantial Site extending to c. 1.3 acres
- Excellent development potential (Subject to planning permission)
- Oil Fired Radiator Central Heating
- Teak single Glazed Windows.
- Two Large Workshops / Garages
- Floor Area c.145 sq.m / 1,560 sq. ft
Frank V Murphy & Co. & Cahalane Skuse Auctioneers & Valuers are delighted to present, Saint Gerards, a detached five bedroom bungalow standing on a private mature 1.3 acre site situated in a most convenient and sought after location immediately adjacent to Douglas Village and all local amenities.
Saint Gerards offers a prospective purchaser an excellent opportunity to acquire a spacious family home to extend and modernize to ones own specification, design and standard.
The overall site extends to c. 1.3 acres and lends itself to further development opportunities subject to planning permission.
Viewing highly recommended.
Accommodation:
Sitting Room: 6.6 x 2.8
Feature fireplace inc. marble hearth and fitted stove.
Fitted book / display shelving.
Living Room: 4.1 x 2.7
Tiled fireplace with matching hearth and mantle.
Kitchen: 4.1 x 2.3
Floor and eye level units incorporating integrated four plate hob, extractor hood and oven.
Stainless steel sink unit.
Tiled Walls
Sunroom / Lobby: 3.0 x 2.7
Doors to gardens.
Pine ceiling.
Bedroom 1: 4.8 x 4.7
Double built-in wardrobe inc. vanity unit and overhead storage.
Bedroom 2: 4.8 x 3.6
Double built-in wardrobe inc. vanity unit and overhead storage.
Bedroom 3: 4.0 x 3.7
Double built-in wardrobe inc. centre piece dressing table and overhead storage.
Bedroom 4: 4.1 x 3.7
Marble fireplace
Book / Display shelving.
Bedroom 5: 3.0 x 2.8
Double built-in wardrobe inc. vanity unit and overhead storage.
Bathroom: 4.0 x 1.7
Three-piece suite.
Tiled floor and walls.
Outside:
The property stands on a large private site extending to c. 1.3 acres laid out in lawns, mature shrubbery and extensive forecourt area.
The site allows for further development potential subject to planning.
Garage: 8.6 x 6.5 m
Detached Garage / Workshop: 14.0 x 4.5 m
Concrete block construction.
Windows: Teak Single Glazed throughout
Central Heating: Oil Fired Radiator C. H.
Services: All main services connected.
Floor Area: c. 1,560 sq. ft.
Tenure: Freehold
BER: G
Disclaimer:
Messrs Frank V Murphy & Co Ltd, for themselves and for the vendors of this property, whose agents they are, give notice that; (i) the particulars are produced in good faith, are set out as a general guide only and do not constitute any part of a contract, (ii) no person in the employment of Messrs Frank V Murphy & Co has authority to make or give any representation or warranty whatever in relation to the property. Licence No: 001715


