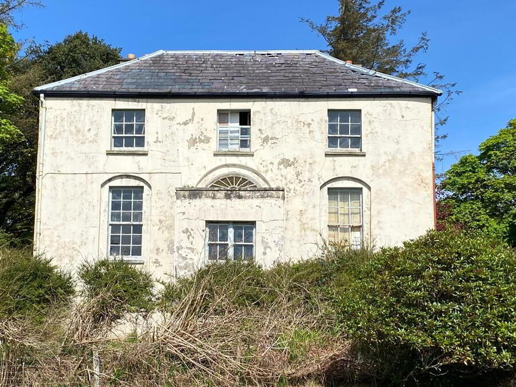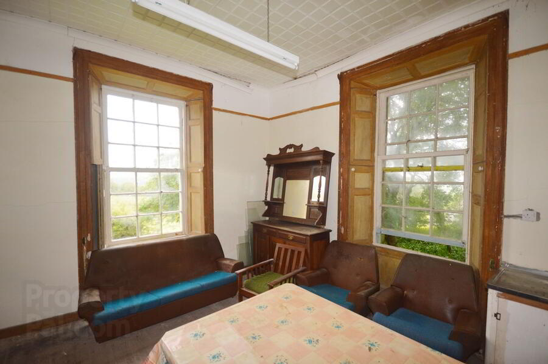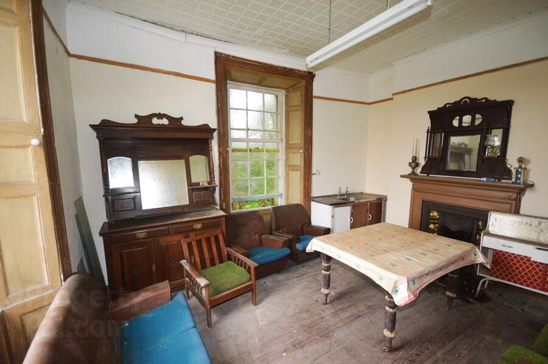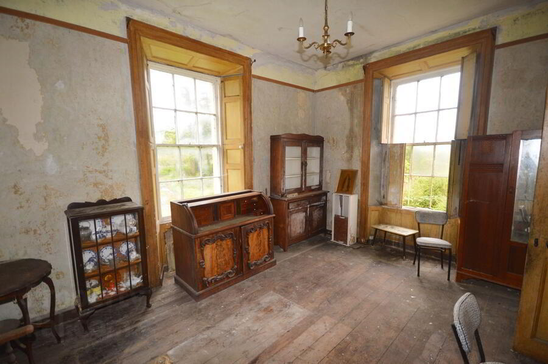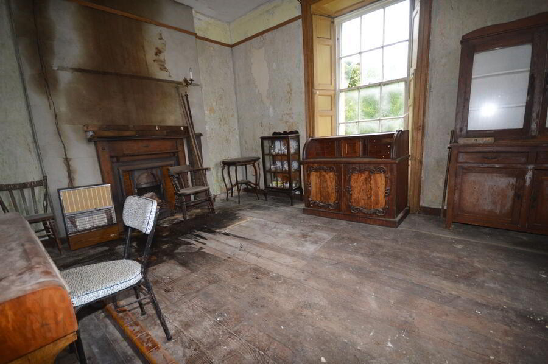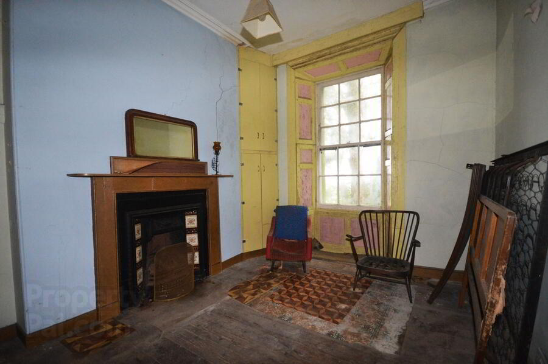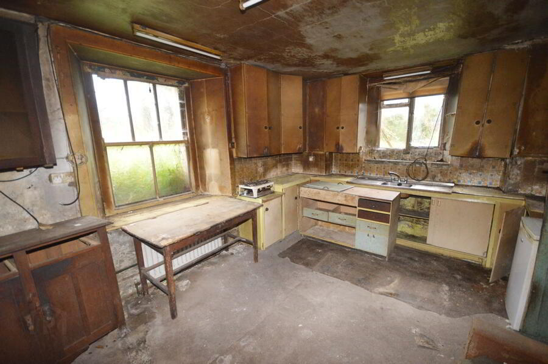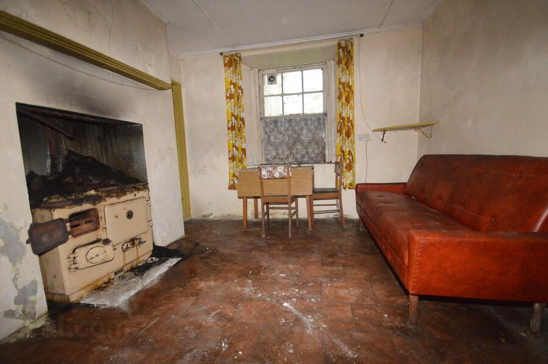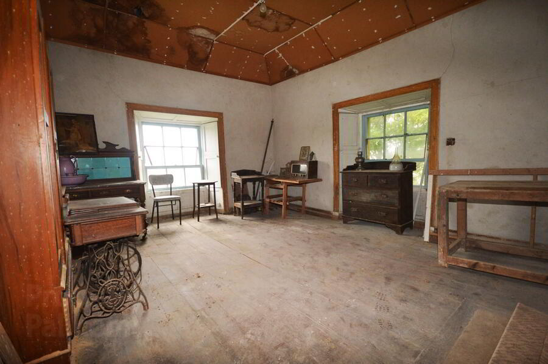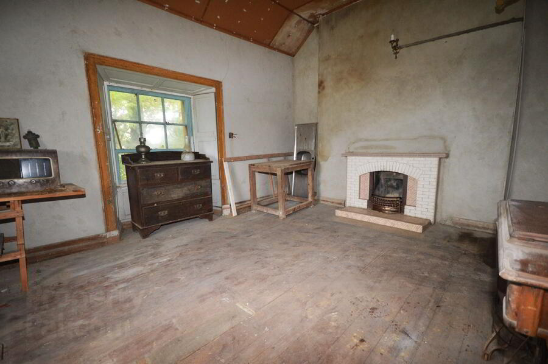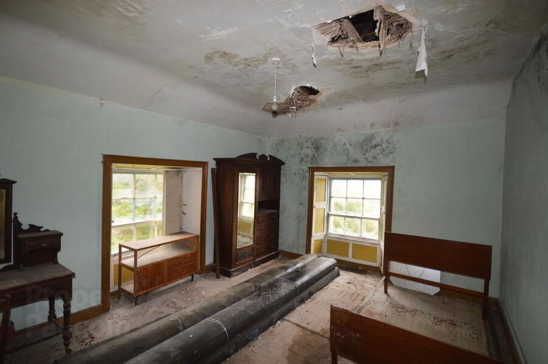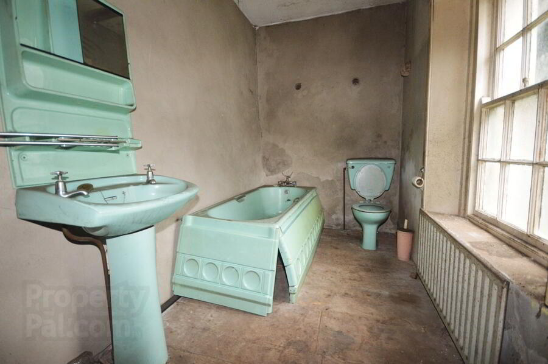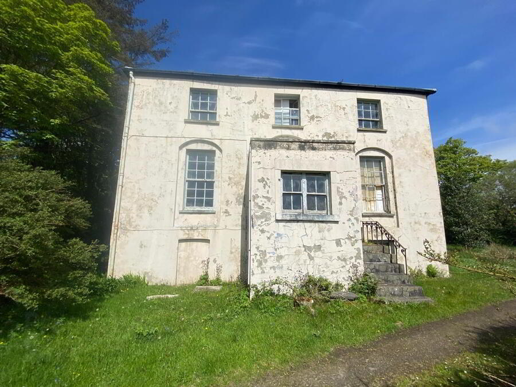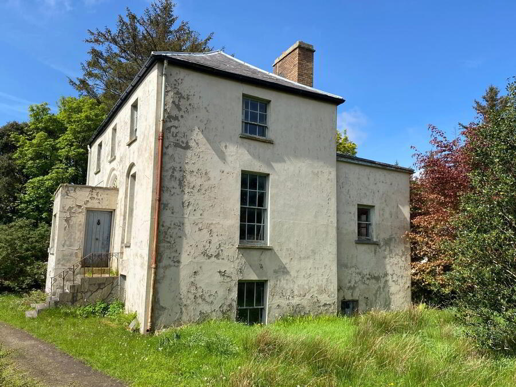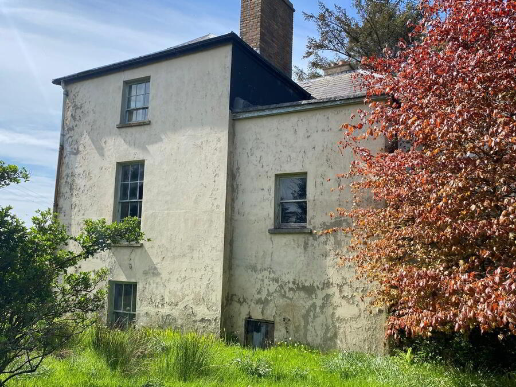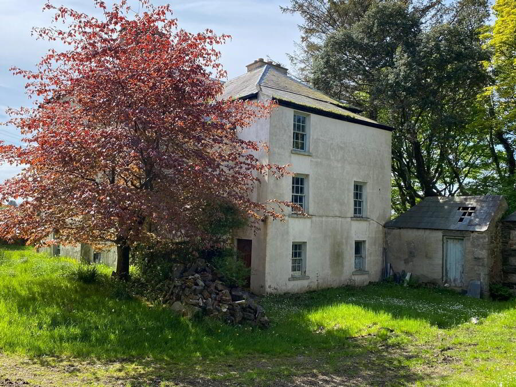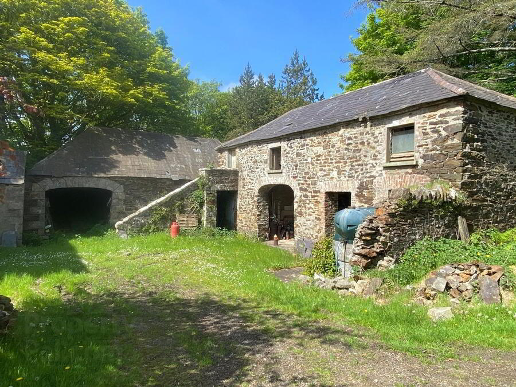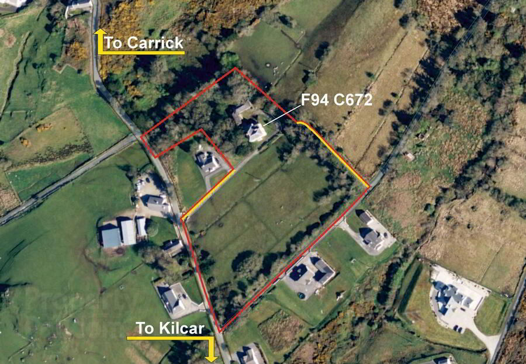Roxborough Glebe,
Kilcar, Donegal, F94C672
6 Bed Detached House
Price €250,000
6 Bedrooms
2 Bathrooms
Property Overview
Status
For Sale
Style
Detached House
Bedrooms
6
Bathrooms
2
Property Features
Tenure
Not Provided
Property Financials
Price
€250,000
Stamp Duty
€2,500*²
Property Engagement
Views Last 7 Days
229
Views Last 30 Days
922
Views All Time
11,802
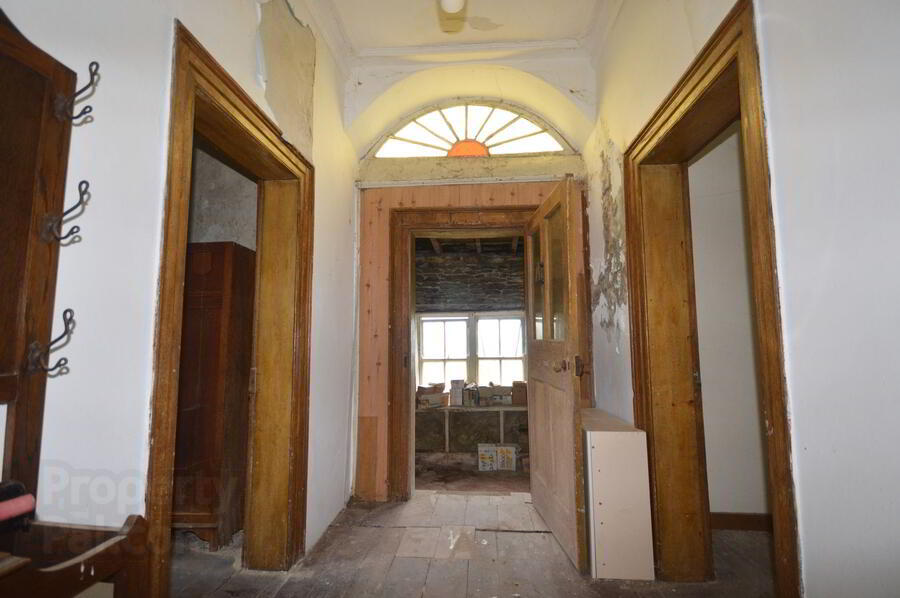 This well-proportioned and substantial former Church of Ireland rectory was originally constructed in the 1820’s – 1830’s. Centrally positioned on 4.4 acres the house is nicely set back from the pubic road with extensive mature grounds and abuts the Wild Atlantic Way coast road. South facing the property overlooks Teelin Bay and across the bay at Sliabh Liag Mountain. The house is 2 storey over basement in design with 3 Reception Rooms, 6 Bedrooms, main kitchen plus 2nd kitchen, Bathroom and other Utility rooms. An attractive courtyard finished with exposed stone and slate roofed is located at the rear of the house which in the past would have been stables, fuel stores and a hay loft. Vacant for a number of years this period house requires substantial renovation work and should qualify for various home improvement grants. Located in a very scenic part of South West Donegal this is a fabulous property for anyone with energy for a residential renovation project. Enquiries welcome.
This well-proportioned and substantial former Church of Ireland rectory was originally constructed in the 1820’s – 1830’s. Centrally positioned on 4.4 acres the house is nicely set back from the pubic road with extensive mature grounds and abuts the Wild Atlantic Way coast road. South facing the property overlooks Teelin Bay and across the bay at Sliabh Liag Mountain. The house is 2 storey over basement in design with 3 Reception Rooms, 6 Bedrooms, main kitchen plus 2nd kitchen, Bathroom and other Utility rooms. An attractive courtyard finished with exposed stone and slate roofed is located at the rear of the house which in the past would have been stables, fuel stores and a hay loft. Vacant for a number of years this period house requires substantial renovation work and should qualify for various home improvement grants. Located in a very scenic part of South West Donegal this is a fabulous property for anyone with energy for a residential renovation project. Enquiries welcome.Accommodation
Entrance Hall, 3 Reception Rooms, 2 Kitchens, Utility, 6 Bedrooms, 2 Bathrooms and Outbuildings.- GROUND FLOOR
- Entrance Hall
- Ornate arched fan-light over front door.
3.3m high ceiling.
Size: 8.0m x 1.9m - Reception 1
- Front window with shutters,
Gable window with shutters,
Open fire,
3.3m high ceiling.
Size: 5.0m x 4.0m - Reception Room 2
- Front window with shutters,
Gable window with shutters,
Open fire,
3.3m high ceiling.
Size: 5.0m x 4.0m - Reception Room 3/Study
- Gable window with shutters,
Open fire,
3.3m high ceiling.
Size: 4.0m x 3.3m - Bedroom 1
- Dual aspect windows.
Size: 3.4m x 3.3m - Bathroom
- WHB & WC & Bath,
Window.
Size: 3.5m x 1.7m - FIRST FLOOR
- Bedroom 2
- Front & gable windows,
Open fire,
Party vaulted ceiling.
Size: 5.0m x 4.0m - Bedroom 3
- Front & gable windows,
Open fire,
Party vaulted ceiling.
Size: 5.0m x 4.0m - Bedroom 4
- Gable window,
Open fire.
Size: 4.0m x 3.3m - Bedroom 5
- Gable window.
Size: 3.5m x 1.7m - BASEMENT
- Kitchen 1
- Front & gable windows,
Solid fuel range.
Size: 5.0m x 3.8m - Utility
- Rear window,
WC & WHB in corner closet,
2 built-in wardrobes.
Size: 3.8m x 3.2m - Kitchen 2
- Gable window,
Range fitted.
Size: 3.7m x 3.0m - Utility
- Rear facing window,
Stainless steel sink,
Built-in cupboard.
Size: 3.7m x 1.7m - Bedroom 6
- Gable window,
Open fire,
WHB, WC & Shower.
Size: 5.0m x 3.7m - OUTBUILDINGS
- Finished with exposed stone,
Roofed with natural slate. - 2 Storey Outbuilding
- Ground floor contains stables & carriage house,
First floor is lofted hay store.
Size: 11.0m x 4.7m - Single Storey Outbuilding
- Vaulted slate roof in 2 sections,
Most likely designed as a fuel and root vegetable store.
Size: 11.0m x 4.7m

