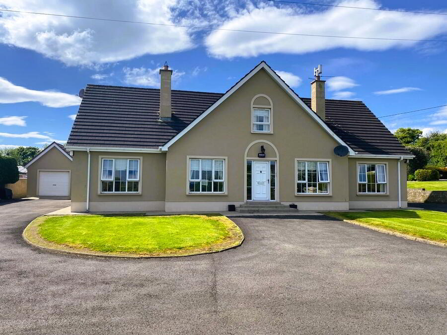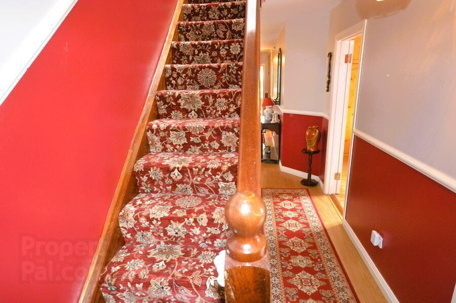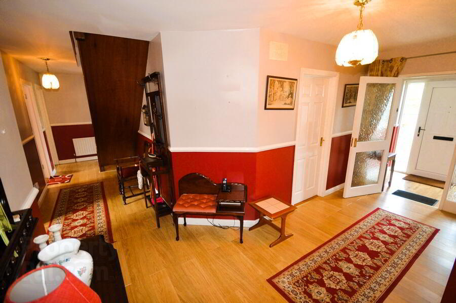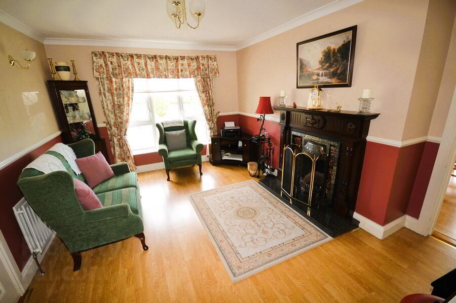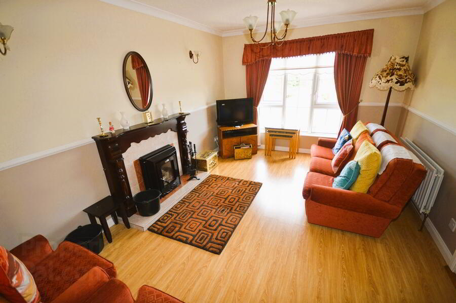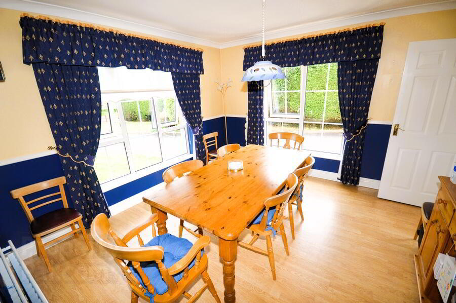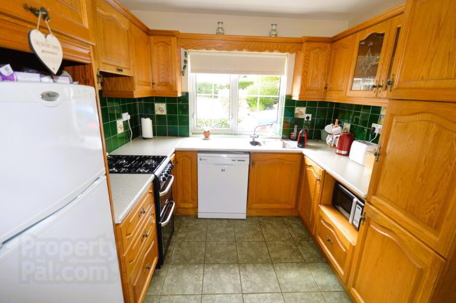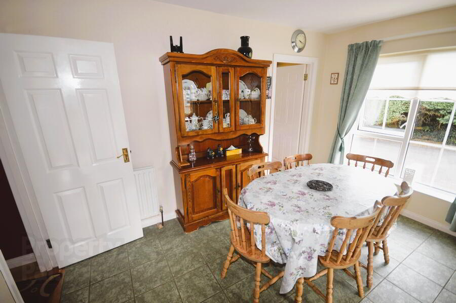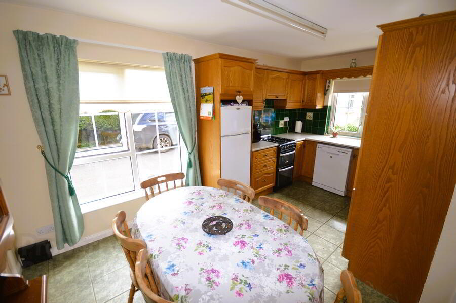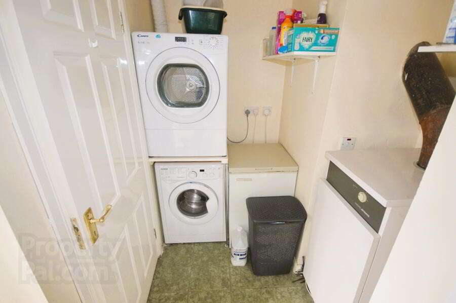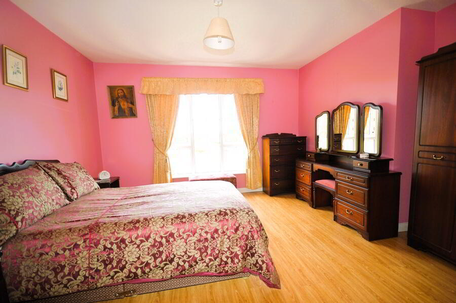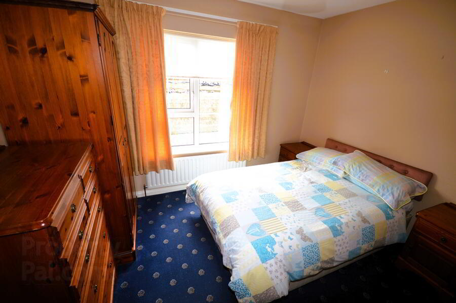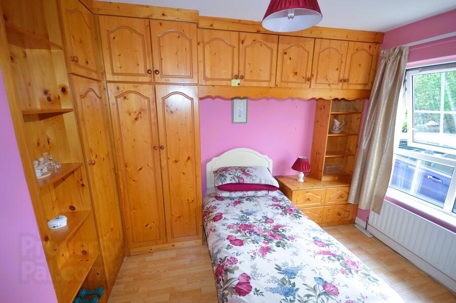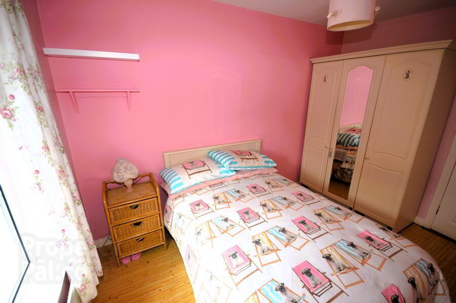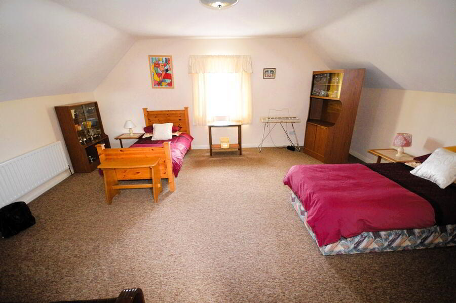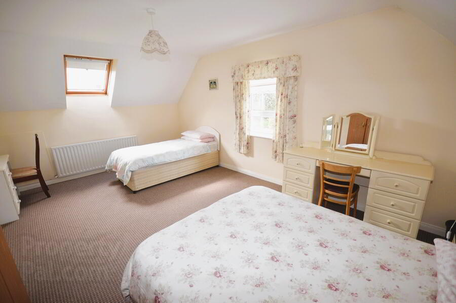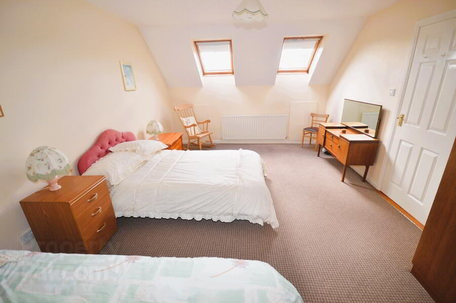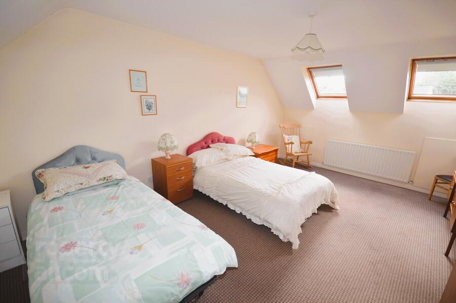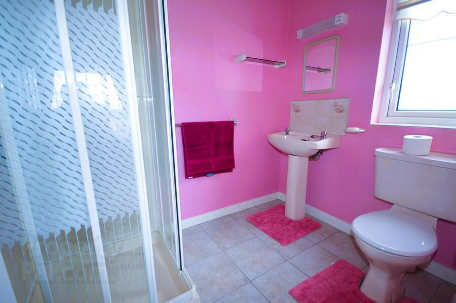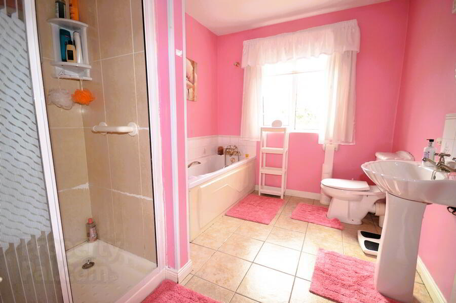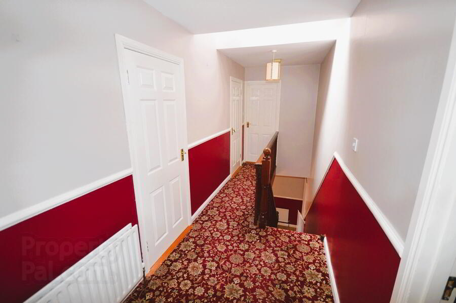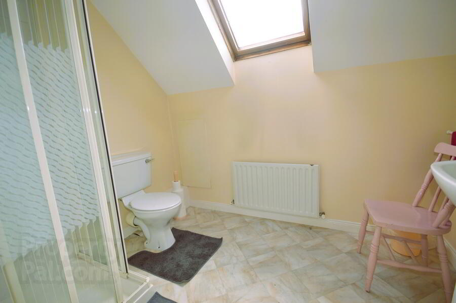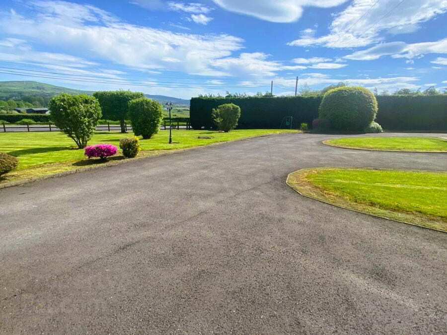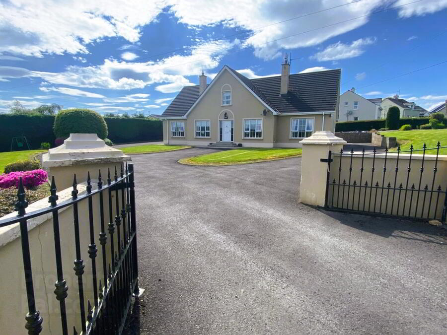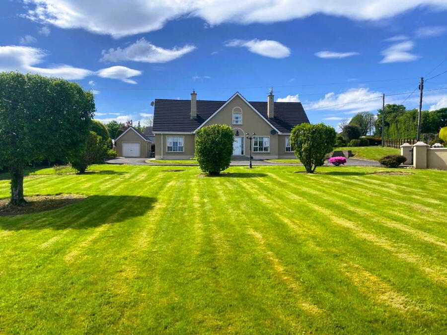Rowfield
Braide, Lifford, F93CC2W
7 Bed Detached House
Price €320,000
7 Bedrooms
3 Bathrooms
Property Overview
Status
For Sale
Style
Detached House
Bedrooms
7
Bathrooms
3
Property Features
Tenure
Not Provided
Property Financials
Price
€320,000
Stamp Duty
€3,200*²
Property Engagement
Views Last 7 Days
93
Views Last 30 Days
494
Views All Time
8,772
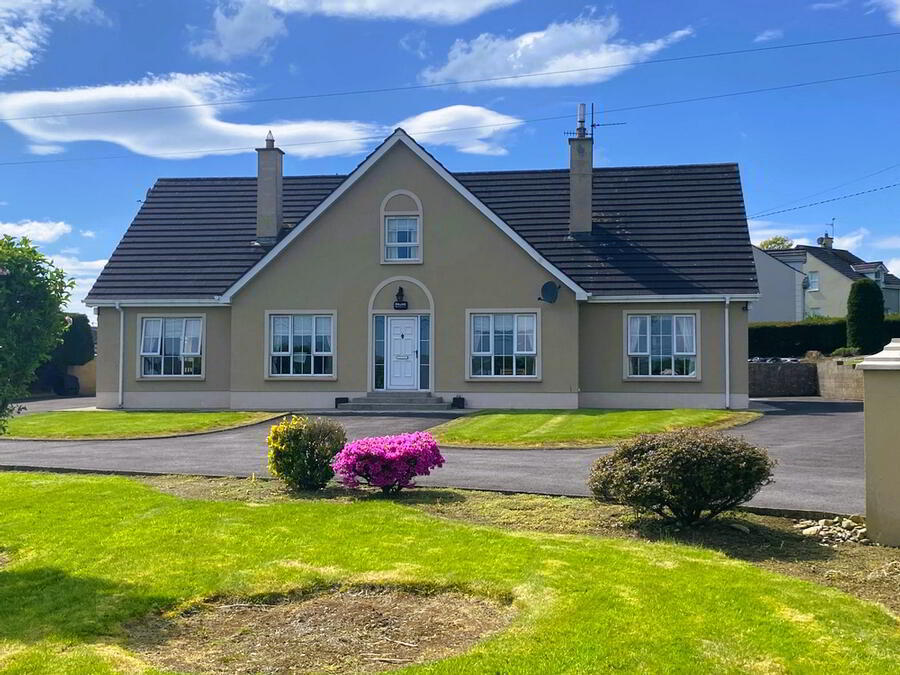 'Rowfield', built in a 1995 is a spacious, charming home with a total floor area of 2870 square feet and occupying a prominent, elevated corner site, which is located between Lifford (2km approx.) and St. Johnston (9km approx.), with Derry City within 18km (approx.). Gardens front and rear are fully landscaped and complemented with both a detached garage and ample tarmacked parking space. Internal accommodation comprises two reception rooms, dining room, kitchen, utility, four bedrooms (one ensuite), plus main bathroom all on the ground floor, with three large bedrooms and a shower room on the first floor. This property comes to the market with a favourable mica test. Viewing strongly recommended.
'Rowfield', built in a 1995 is a spacious, charming home with a total floor area of 2870 square feet and occupying a prominent, elevated corner site, which is located between Lifford (2km approx.) and St. Johnston (9km approx.), with Derry City within 18km (approx.). Gardens front and rear are fully landscaped and complemented with both a detached garage and ample tarmacked parking space. Internal accommodation comprises two reception rooms, dining room, kitchen, utility, four bedrooms (one ensuite), plus main bathroom all on the ground floor, with three large bedrooms and a shower room on the first floor. This property comes to the market with a favourable mica test. Viewing strongly recommended.Ground Floor
- Reception Hall
- Laminate Timber Floor.
PVC front door with two glass side windows.
Glass panel door with glass side windows, leading into main hall.
Size: 1.8m x 1.4m - Main Hall
- Laminated timber floor.
3x ceiling lights.
Carpeted mahogany stairs to first floor.
Size: 3.8m x 1.8m - Sitting Room I
- Insert glass-fronted Stanley Stove with back boiler.
Laminated timber floor.
Dado Rail.
Plaster coving.
1x three-stem ceiling light.
2x wall lights.
Window overlooking front garden.
Size: 4.8m x 3.3m - Sitting Room II
- Openfire with timber fireplace & cast iron insert.
Laminate timber floor.
Dado rail.
Plaster coving.
1x three-stem ceiling light.
3x wall lights.
Window overlooking front garden.
Doorway into hallway.
Doorway into dining room.
Size: 4.8m x 3.3m - Dining Room
- Dual aspect windows.
Laminate timber floor.
Plaster coving.
Ornate centre ceiling light.
Doorway into kitchen.
Size: 3.7m x 3.7m - Kitchen
- High & low-level oak kitchen units.
Gas cooker fitted, extractor fan, fridge/freezer,
dishwasher, stainless steel sink - all included.
Floor tiled.
Walls tiled between kitchen units.
Dual aspect windows.
Size: 4.8m x 3.8m - Utility
- Plumbed for washing machine & tumble dryer.
Oil burner fitted.
Tiled floor.
Back door with glass panel.
WHB & WC (white).
Floor tiled.
Window.
Size: 2.7m x 2.3m (measurement includes WC) - Bedroom One
- Window overlooking front garden.
Laminate timber floor.
Size: 3.7m x 3.7m - Ensuite (Bedroom One)
- WHB, WC & Shower (off hot tank).
Floor tiled.
Shower unit walls tiled.
Gable window.
Size: 2.2m x 1.75m - Bedroom Two
- Carpeted floor.
Rear-facing window.
Size: 3.25m x 3.0m - Bedroom Three
- Built-in, wall-to-wall wardrobe unit.
Laminate timber floor.
Rear-facing window.
Size: 3.2m x 3.0m - Bedroom Four
- Laminate timber floor.
Rear-facing window.
Size: 3.5m x 2.5m - Bathroom
- WHB, WC, bath & corner shower (white).
Floor tiled.
Walls part tiled.
Size: 3.0m x 2.4m
First Floor
- Landing
- Carpeted floor.
Velux window.
3x large walk-in cupboards.
Stira stairs to attic.
Size: 9.5m x 1.5m - Bedroom Five
- Carpeted floor.
Front-facing window.
Walk-in wardrobe.
Size: 4.8m x 3.3m - Bedroom Six
- Gable window.
Velux window.
Carpeted floor.
Size: 5.6m x 3.7m - Bedroom 7
- 2x Velux windows.
Carpeted floor.
Size: 5.6m x 3.7m - Bathroom
- White WHB, WC & Shower (electric).
Velux window.
Linoleum on floor.
Shower cubicle tiled.
Mirror & shaving light over WHB.
Size: 2.6m x 2.6m - Garage
- Finished to match dwelling house.
Pedestrian door.
Vehicular door.
Window.
Concrete floor.
Contains oil tank.
Size: 5.3m x 3.8m

