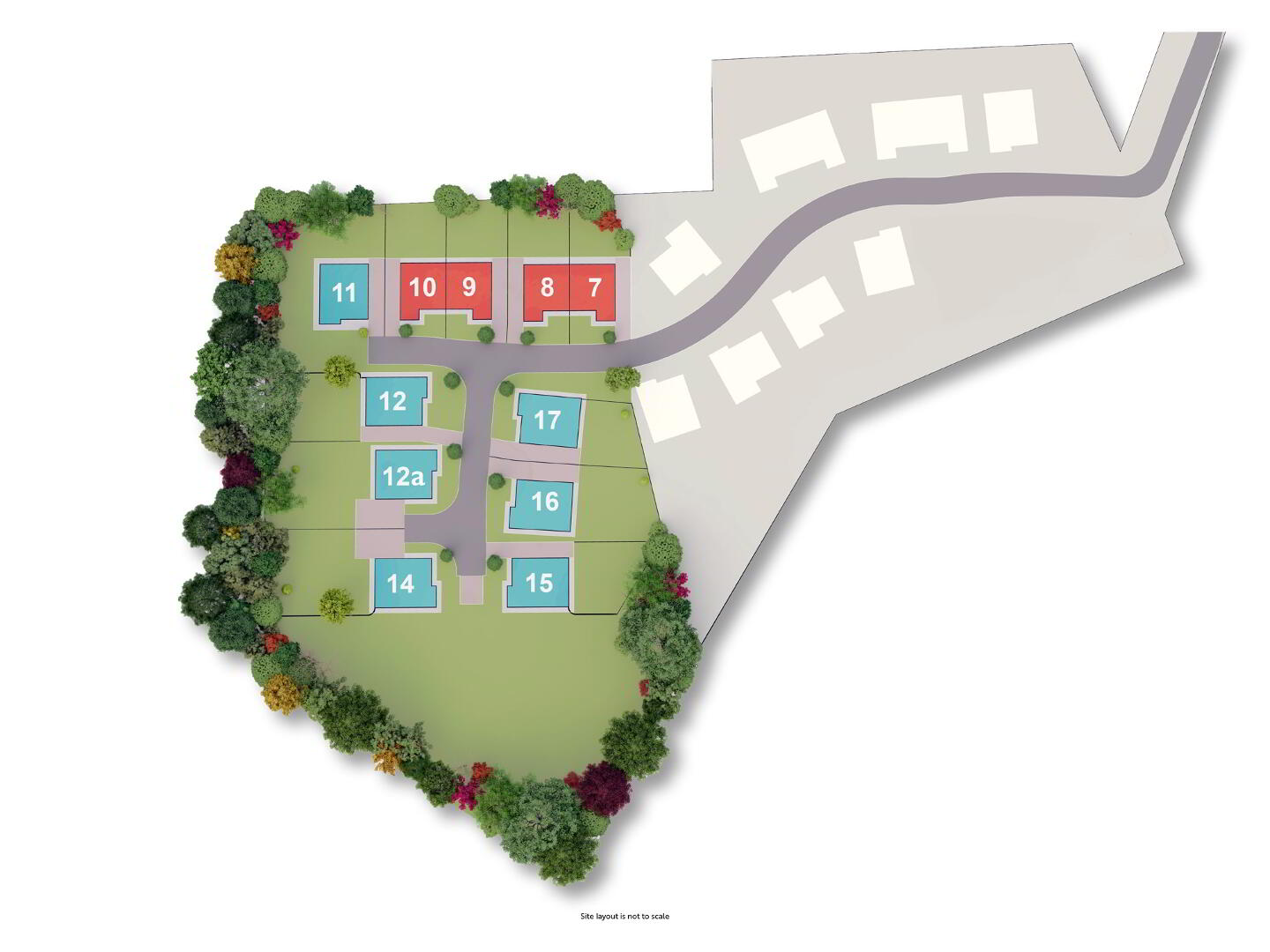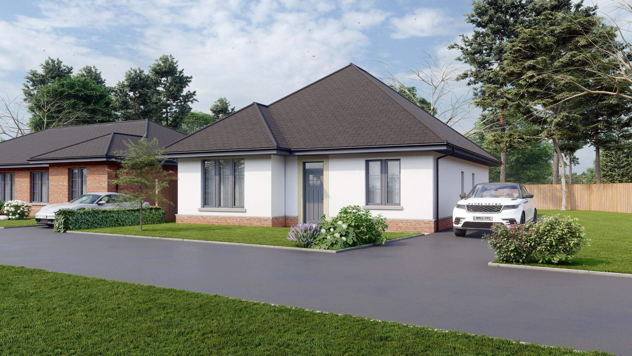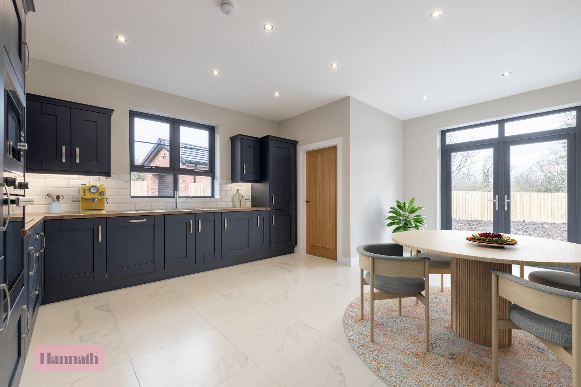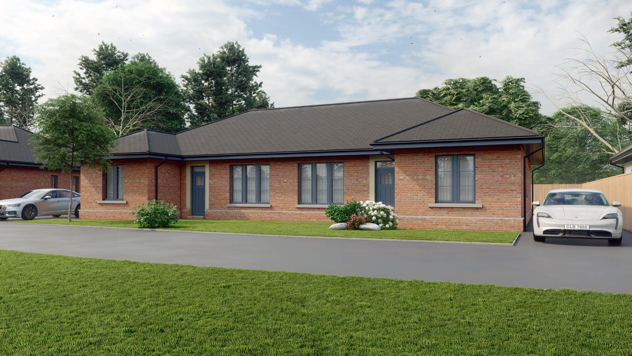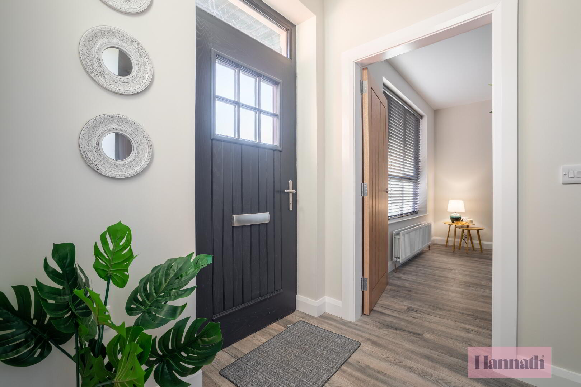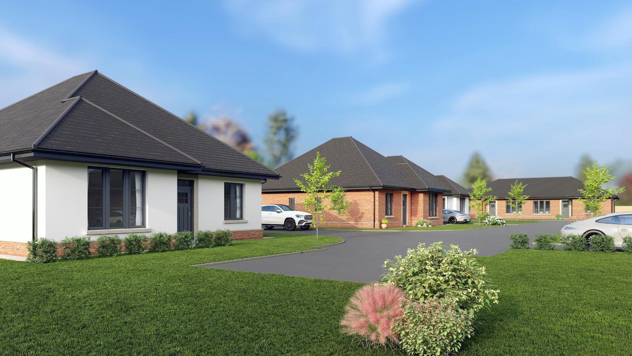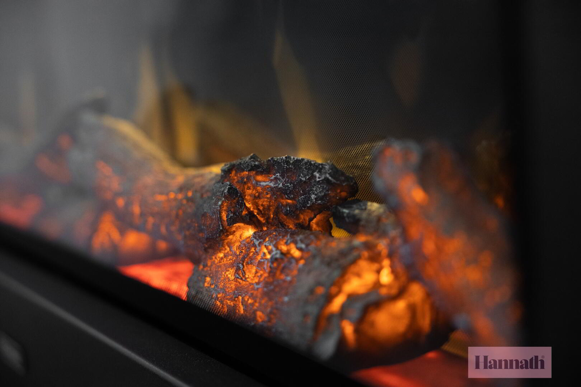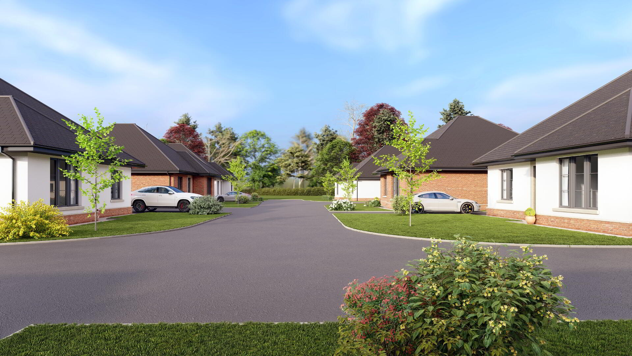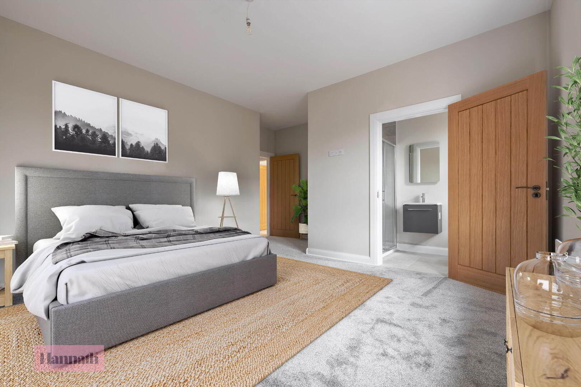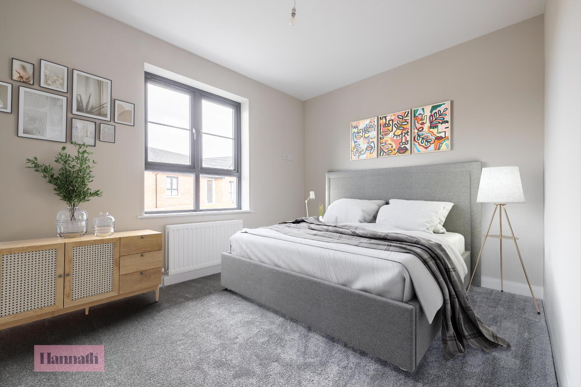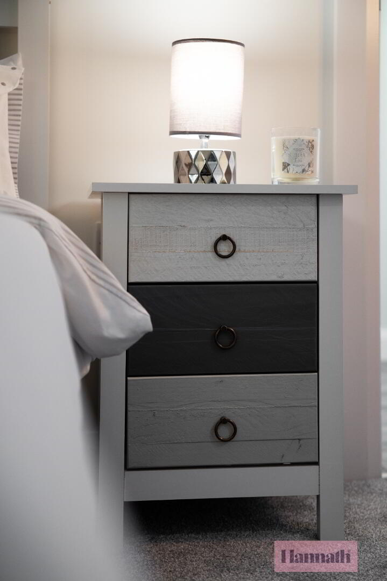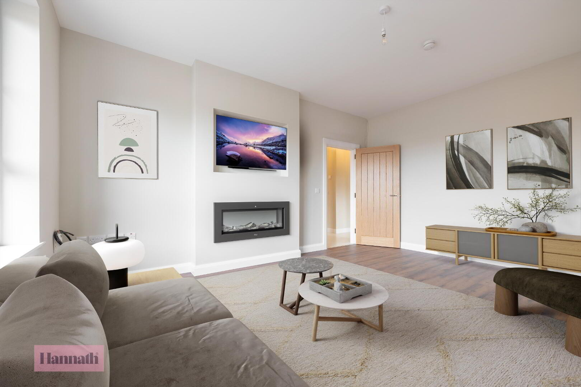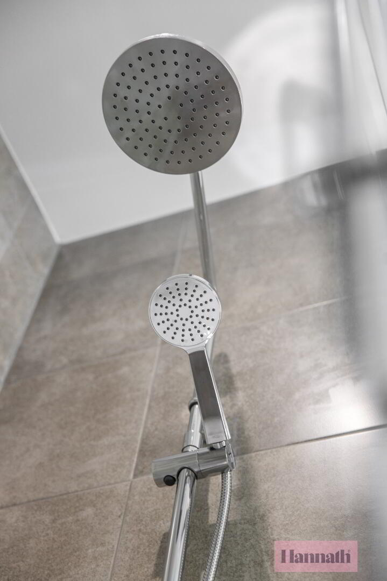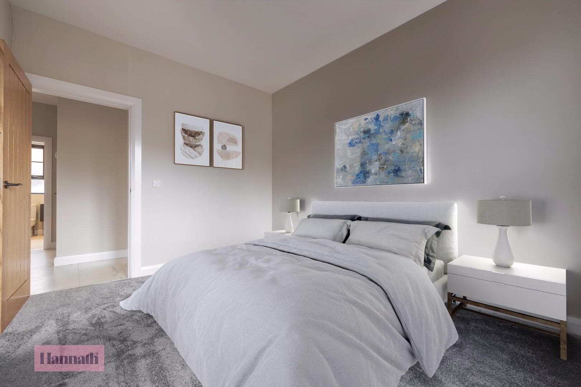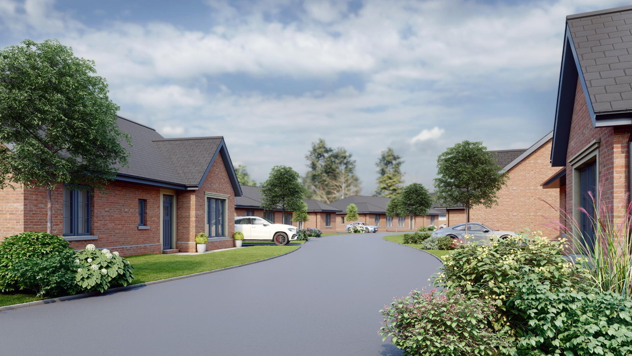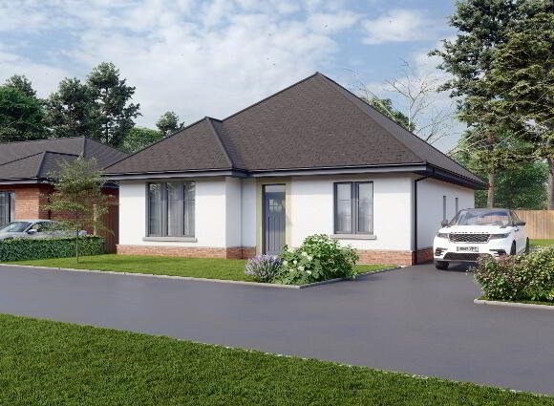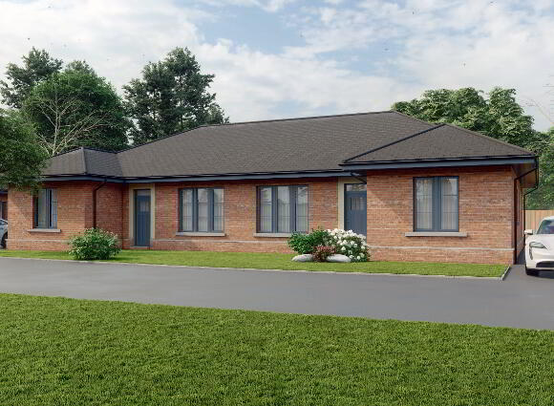Property Types
(0 available)

Roslyn Meadow
Commanding an excellent edge of town location, this exciting new development at Roslyn Meadow has been exceptionally designed to a traditional theme but with modern living in mind.
The variety of choice, use of high-quality materials and high specification of finish will leave all homeowners with a house they will feel proud to call home.
Being located on the edge of the countryside there is an abundance of greenery in this tranquil setting and yet Portadown town centre is just a few minutes walk away offering shops, restaurants, bars, churches, pharmacies and doctors’ surgeries.
Nearby, Edenvilla Park offers 25 acres of maintained grassland and forest, sculpture trails, play parks, open space for games, secret garden and a bird aviary. This is also host to Portadown Hockey Club & Tennis Club for the more active. Here you can join the Ulster Way cycle and pedestrian link and make your way to the picturesque Craigavon Lakes or the state of the art South Lakes Leisure Centre.
Roslyn Meadow is perfectly located if you fancy a day at Rushmere Shopping Complex.
A short drive or stroll to Portadown Train Station will allow you to go further afield for your shopping experience.
Commuters can be on the M1 motorway in minutes from Roslyn Meadow and Craigavon Area Hospital is only a short distance away.
Savour life in your beautiful new home in an outstanding location.
SPECIFICATION
TOUCHES OF QUAILITY
KITCHENS AND UTILITY ROOMS
- Luxury bespoke kitchen with your choice of unit colour, handles and worktops
- Integrated appliances to include, hob, electric oven, extractor, fridge freezer, microwave and dishwasher
- Recessed energy efficient LED downlighters to ceilings
- Ceramic floor tiling to kitchen, dining and utility areas
- Ceramic wall tiling between kitchen units and hob splashback
BATHROOM EN-SUITE AND W/C
- Contemporary white sanitary ware with chrome fittings
- Chrome towel radiators bathroom and en-suite
- Recessed energy efficient LED downlighters bathroom and en-suite and w/c
- Ceramic floor tiling
- Ceramic wall tiling for splashbacks in bathroom, en-suite and w/c
INTERNAL FEATURES
- Choice of carpet or laminate flooring in lounge and bedrooms
- Interior painted finish to all walls, ceilings and woodwork
- Solid wood internal doors with contemporary door furniture
- Contemporary skirting and architrave
- Mains supplied smoke, heat and carbon monoxide detectors
- Comprehensive range of electrical sockets, switches, telephone and TV points
- Television point in all bedrooms
- Pre-wired for alarm system
- Pressurised water system
- Oil fired central heating system with energy efficient condenser boiler
EXTERNAL FEATURES
- Front and rear gardens levelled and seeded
- Enclosed rear garden with treated timber fencing
- Bitmac driveway as standard
- Outside water tap
- Double glazed with energy efficient and lockable uPVC frames
- Composite front door with 5-point locking system and quality door furniture
- Feature light at both front and rear doors
- 10-year warranty
- Wired for electric car charging point

Click here to view the video
