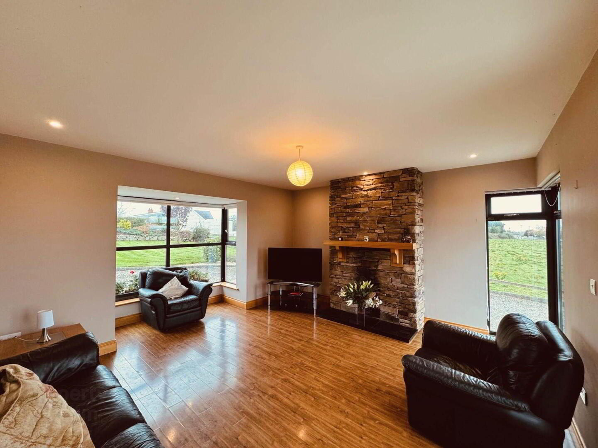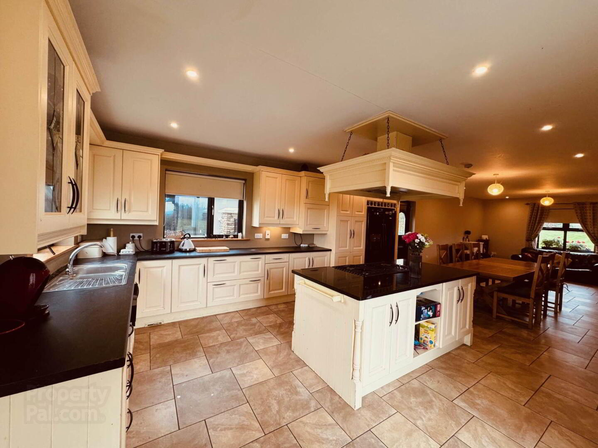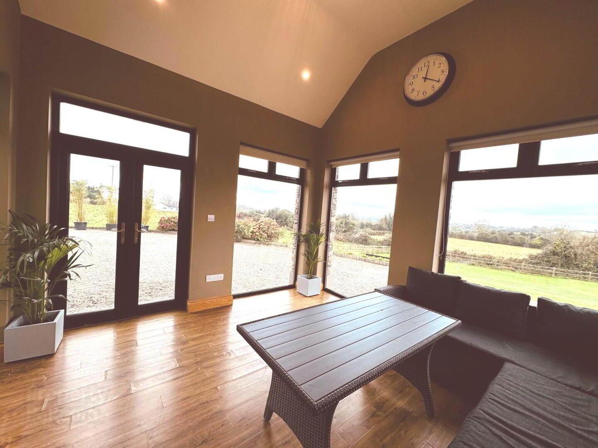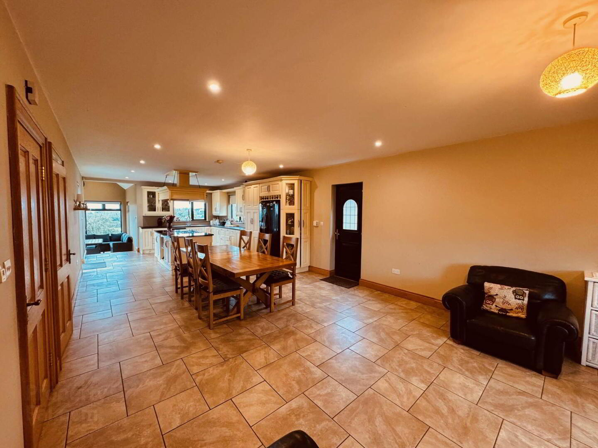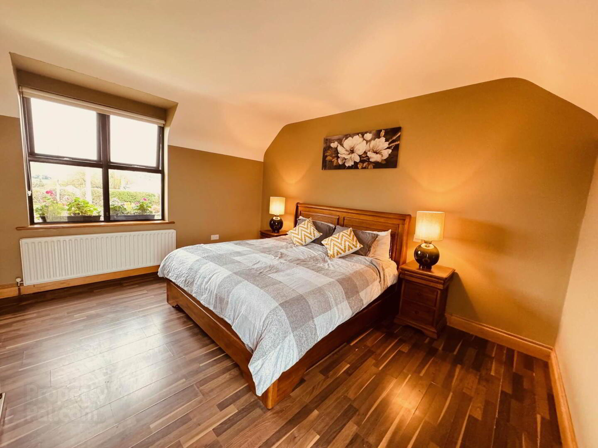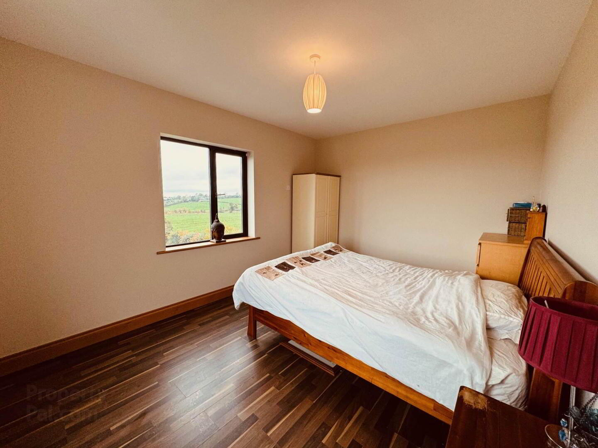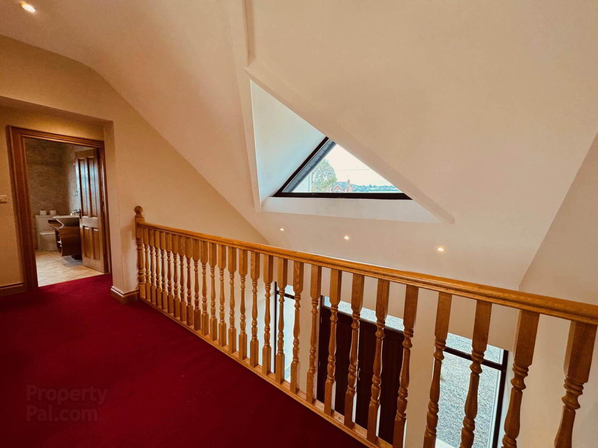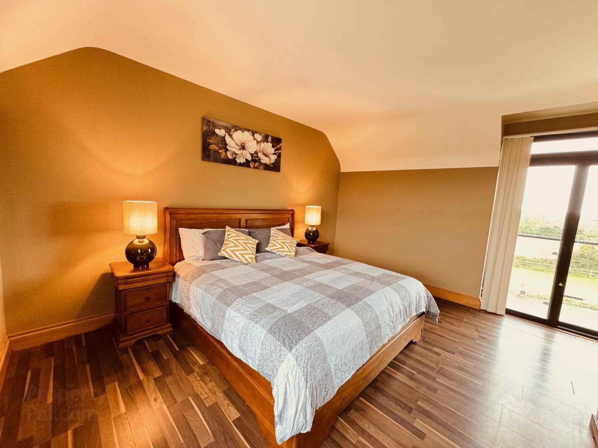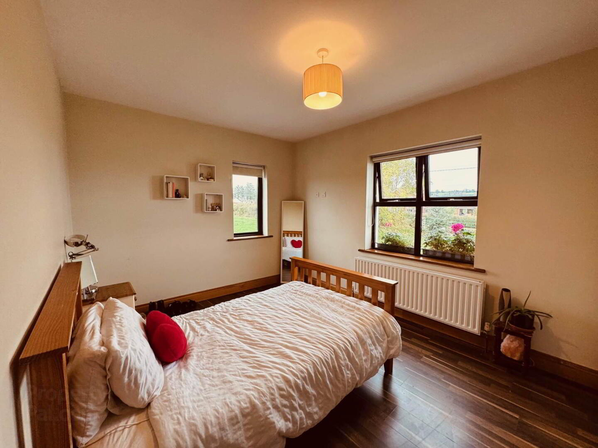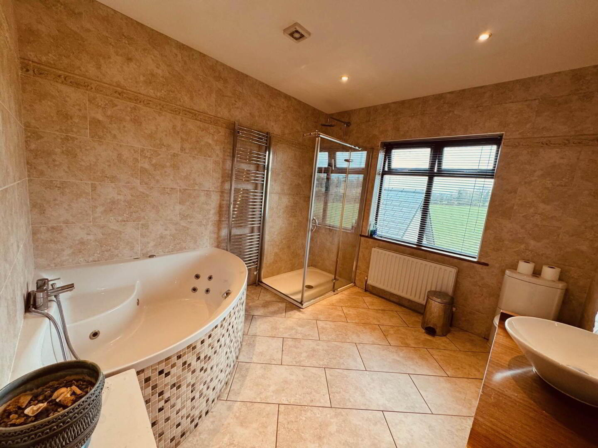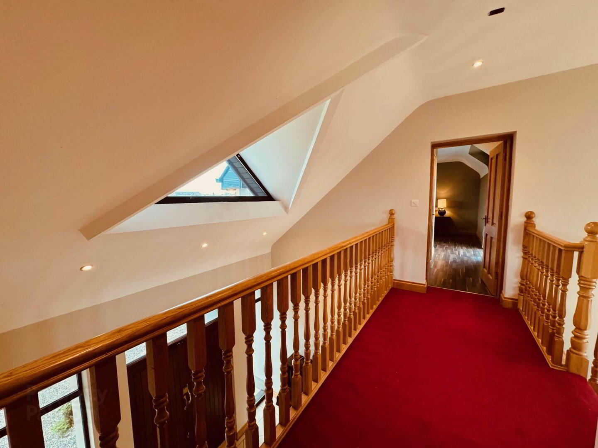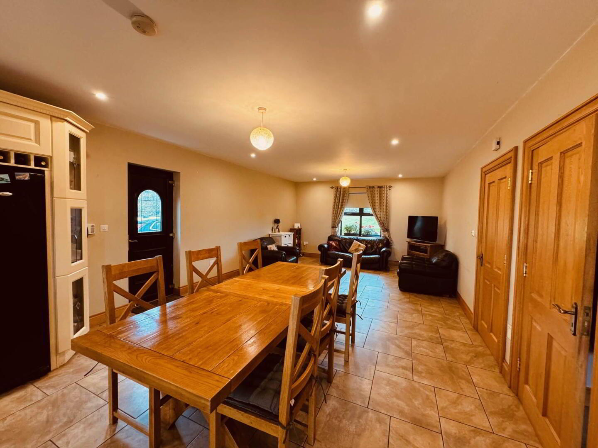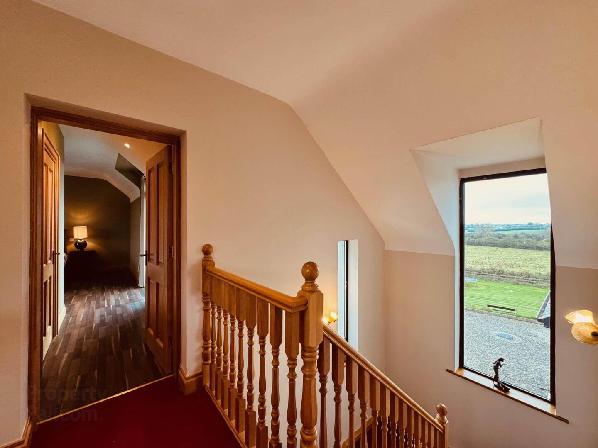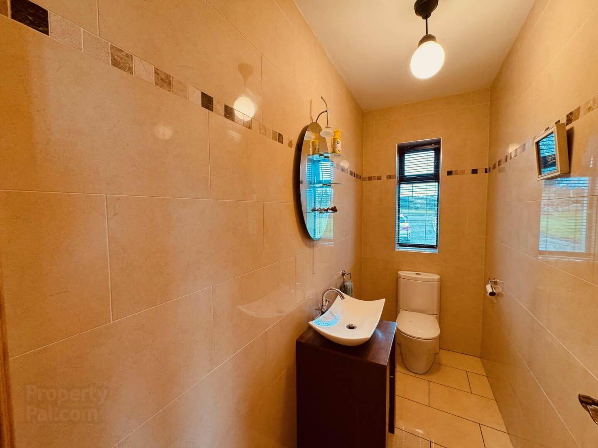Roskeagh
Kilcurry, Dundalk, A91C2VE
4 Bed Detached House
Sale agreed
4 Bedrooms
3 Bathrooms
2 Receptions
Property Overview
Status
Sale Agreed
Style
Detached House
Bedrooms
4
Bathrooms
3
Receptions
2
Property Features
Size
0.6 acres
Tenure
Freehold
Energy Rating

Heating
Oil
Property Financials
Price
Last listed at €495,000
Property Engagement
Views Last 7 Days
23
Views Last 30 Days
86
Views All Time
1,342
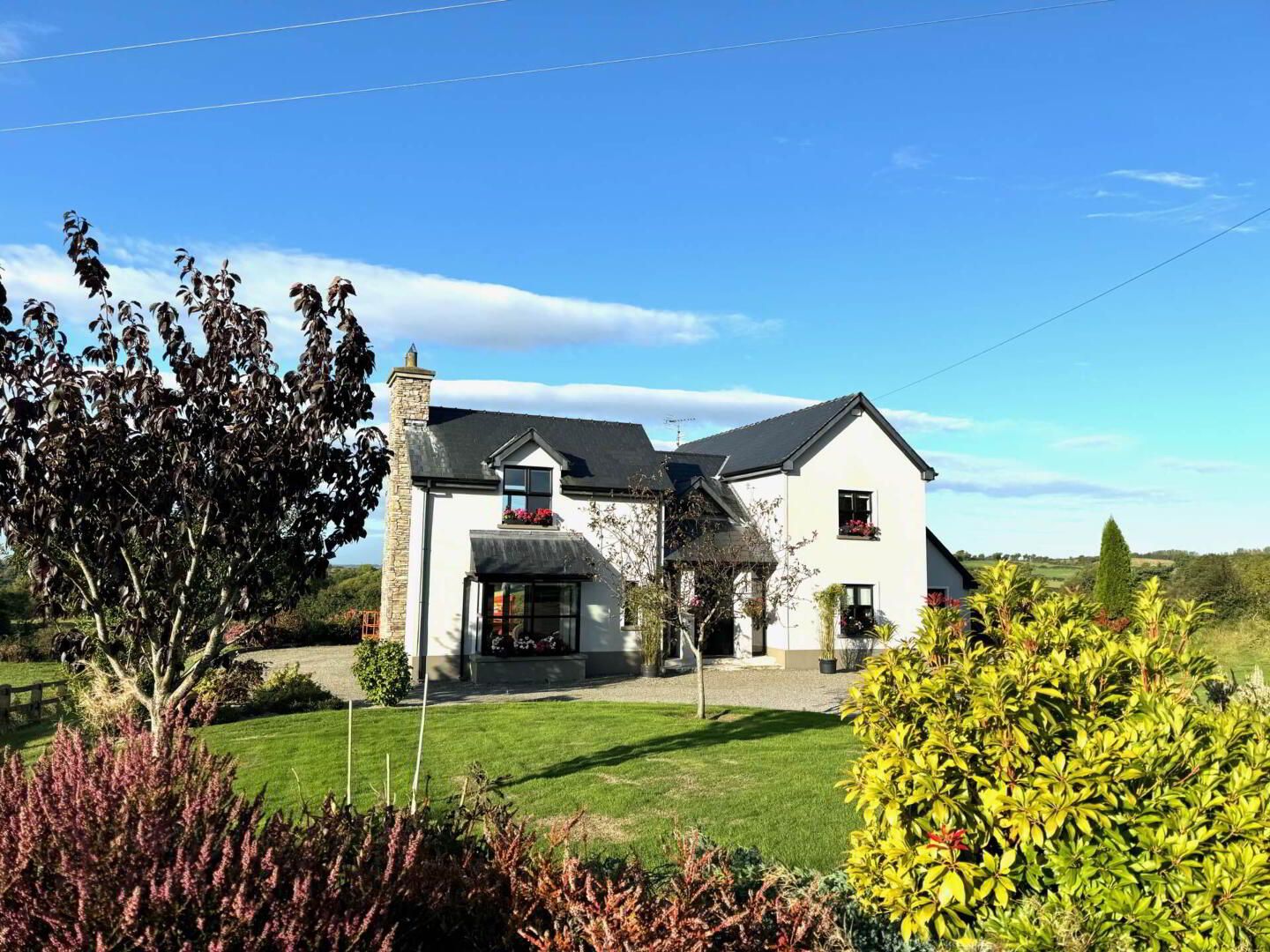 Roskeagh, situated between Kilcurry and Faughart, is a fantastic location. It`s a 9 minute drive 5.8 km to Dundalk, 3.4 km to the M1 motorway, has 2 national schools, a community centre, creche, the 4 star Ballymascanlon Hotel and 18 hole Golf Course within a 5 km radius, and, should GAA be your sport of choice, the Roche Emmets GAA club is extremely active in the community. And yet, standing in the nicely landscaped back garden of this lovely home, you are surrounded by rolling countryside and gorgeous peace & quiet all around!
Roskeagh, situated between Kilcurry and Faughart, is a fantastic location. It`s a 9 minute drive 5.8 km to Dundalk, 3.4 km to the M1 motorway, has 2 national schools, a community centre, creche, the 4 star Ballymascanlon Hotel and 18 hole Golf Course within a 5 km radius, and, should GAA be your sport of choice, the Roche Emmets GAA club is extremely active in the community. And yet, standing in the nicely landscaped back garden of this lovely home, you are surrounded by rolling countryside and gorgeous peace & quiet all around! This 222 sq m home is a handsome looking property, with touches of stone façade that give it a nice blend with its environs. The house, internally, is designed to give maximum effect to natural light, so many rooms are double or triple aspect. The entrance hall is bright and full height.
The living room triple aspect with deep D bay window and feature stone-clad chimney breast that mimics the stone façade has great proportions and space. French door leads to rear.
The spacious kitchen-diner-family room is also triple aspect and gives plenty space to each of its zones`. A granite-topped island is built around the gas-top stove and the floating wooden canopy is a lovely touch.
A recessed sunroom also triple aspect serves up the perfect spot for enjoying the surrounding countryside. This room also accesses the back garden, as does the kitchen, so there is a lovely sense of circulation to merge the interior with the garden.
Utility and impressive guest w complete ground floor.
Upstairs, there are four great bedrooms. Two large doubles with dual aspect, the third a large single, and the principle a masterclass in what a proper principle bedroom should have: walk I wardrobe, fully tiled ensuite, French door giving onto a balcony that overlooks the whole area.
The main bathroom is super-spacious, with jet bath, separate shower and beautifully tiled.
Outside, the back of the house is west facing, and a tiered back garden is the perfect setting for either dining, rest, play or a bit of a kick-about. The detached garage has all the space in the world.
It`s worth concluding with a note on the BER rating: this home has a B rating, which means it`s easy to heat and easy on the pocket aswell. It`s one of numerous very real reasons this property is going to appeal to many and get attention from many. Early expression of interest recommended!
Notice
Please note we have not tested any apparatus, fixtures, fittings, or services. Interested parties must undertake their own investigation into the working order of these items. All measurements are approximate and photographs provided for guidance only.

Click here to view the video
