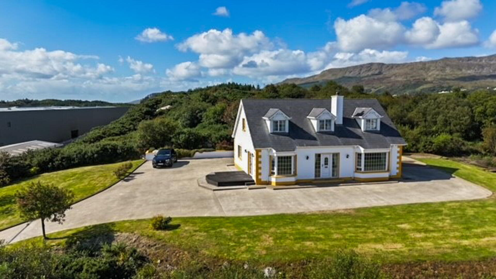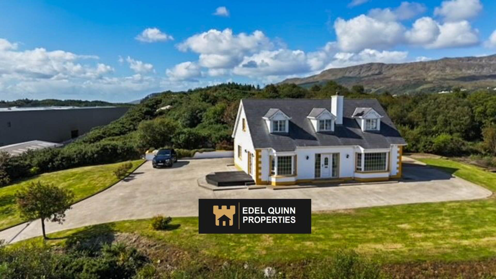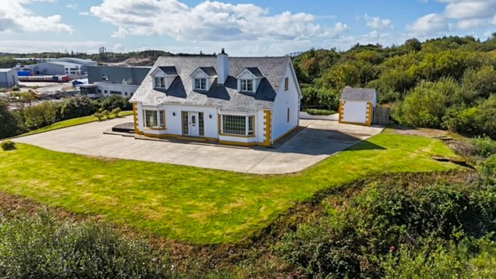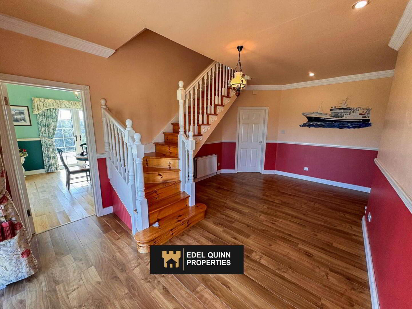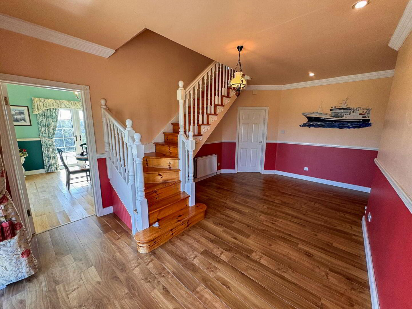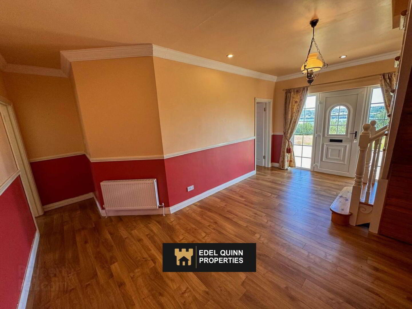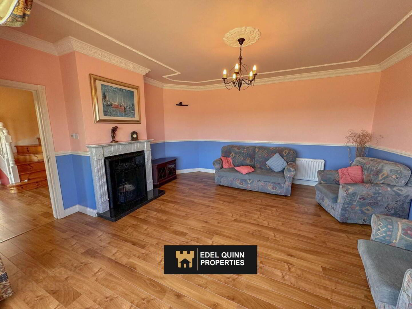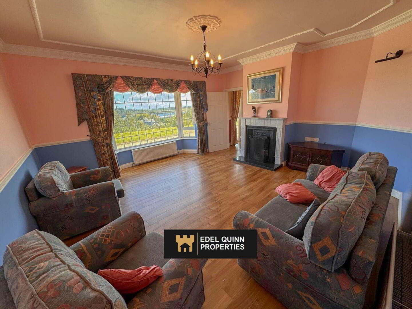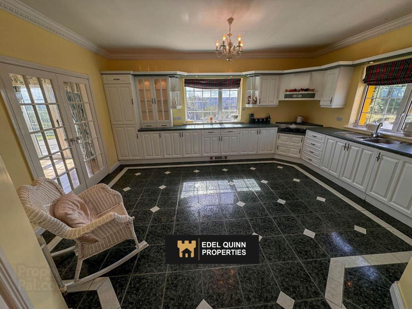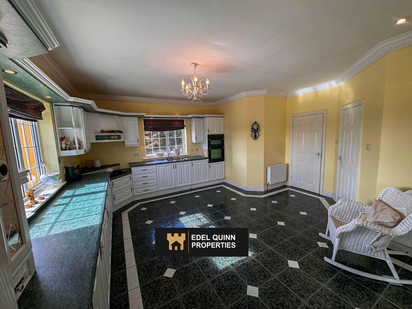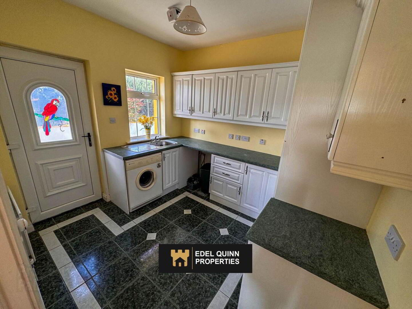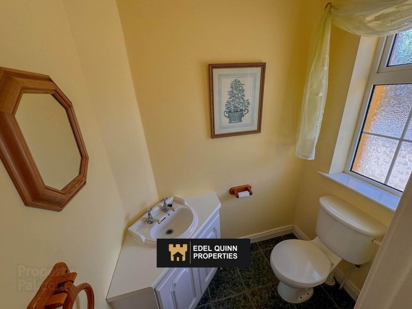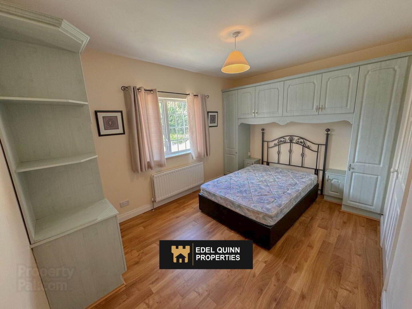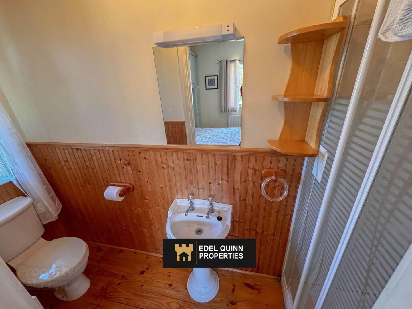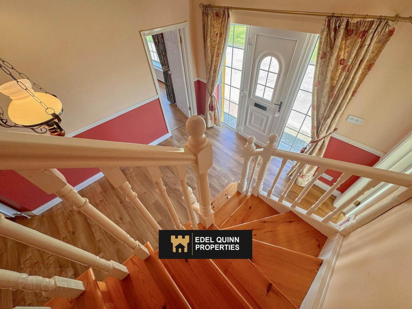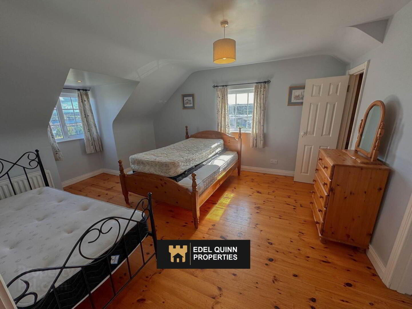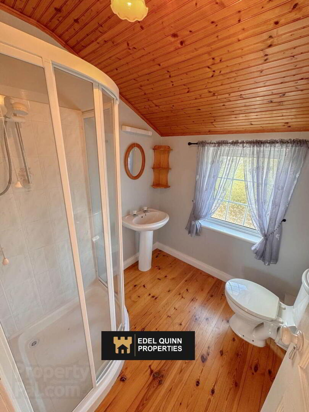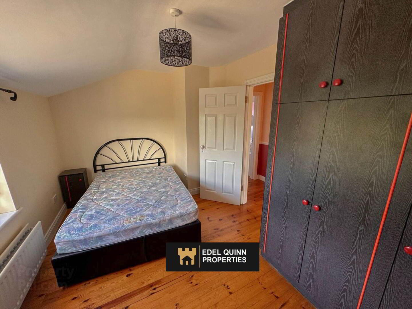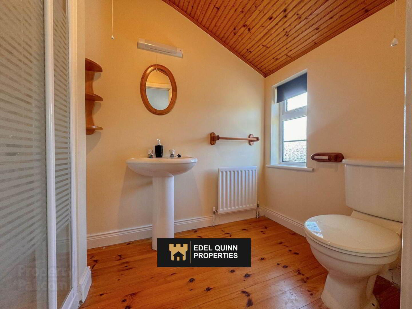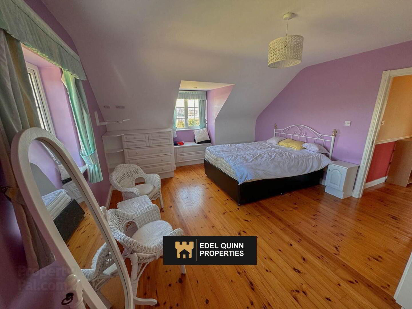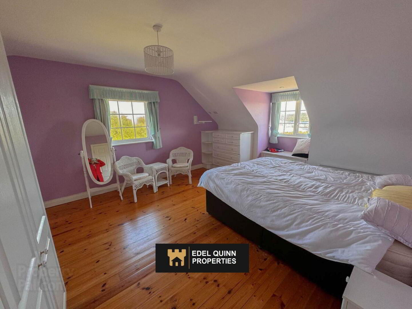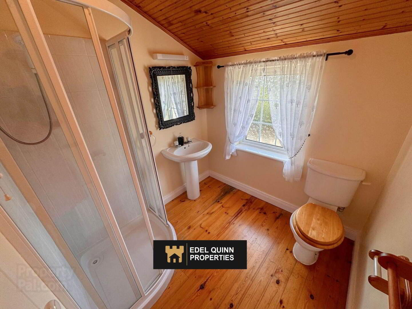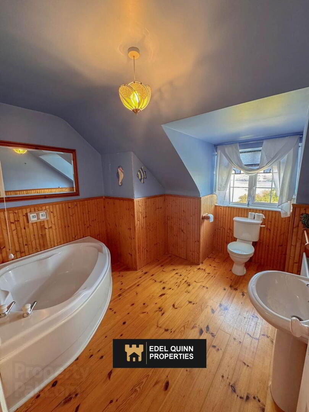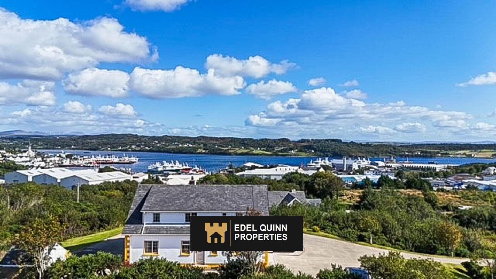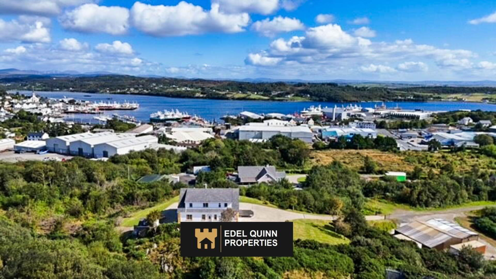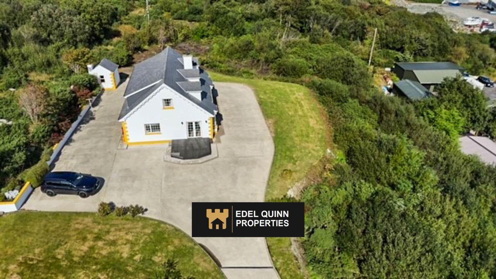Roshine Road,
Killybegs, F94Y186
4 Bed Detached House
Price from €325,000
4 Bedrooms
6 Bathrooms
3 Receptions
Property Overview
Status
For Sale
Style
Detached House
Bedrooms
4
Bathrooms
6
Receptions
3
Property Features
Tenure
Freehold
Energy Rating

Property Financials
Price
Price from €325,000
Stamp Duty
€3,250*²
Property Engagement
Views Last 7 Days
55
Views Last 30 Days
184
Views All Time
2,282
 Edel Quinn Properties proudly present this 4 bedroom home to the market.
Edel Quinn Properties proudly present this 4 bedroom home to the market.Sitting pretty atop an elevated site, this lovely property gives you the full range of vistas Killybegs has to offer. The site boasts a concrete driveway and surround and comes to c. 0.84acres altogether.
The house is very well laid out with a welcoming flow. Upon entry you are greeted by a large entrance hall. The living room is to the front of the house on the right hand side as you walk in. The dining room is also to the front to the left hand side as you walk in ensuring both rooms absorb plenty of natural light and indeed the beautiful views. The kitchen is spacious as is the utility room which hosts a WC just off it. There is a ground floor bedoom with en suite also.
The first floor comprises 3no. bedrooms all of which with en suites. Two of the bedrooms also boasts built in wardrobe space. There is also a large family bathroom on the first floor. There is a small detached shed to the rear of the property.
This makes for a fantasitc family home in one of the most scenic sites in Killybegs.
Entrance Hall - 5.8m (19'0") x 5.2m (17'1")
Laminate Floor, walls painted, 1no. radiator
Living Room - 5.2m (17'1") x 5m (16'5")
Laminate floor, walls painted, feature bay window, open fire with granite hearth, 1no. radiator
Dining Room - 4.1m (13'5") x 3.9m (12'10")
Laminate floor, walls painted, feature bay window, double doors to side of house, 2no. radiators
Kitchen - 5.4m (17'9") x 5.3m (17'5")
Tiled floor, walls painted, 2no. windows, high/low style units, eye level oven, gas hob, 1no. radiator
Utility Room - 3.1m (10'2") x 2.7m (8'10")
Tile floor, walls painted, high/low level units, plumbed for washer and sink, rear access, 1no. window, 1no. radiator
WC - 1.9m (6'3") x 1.2m (3'11")
Tiled floor, walls painted, 1no. radiator, 1no. window, wc, whb
Bedroom 1 - 4.2m (13'9") x 3.1m (10'2")
Laminate floor, walls painted, 1no. radiator, 1no. window
Bedroom 1 en suite - 3.8m (12'6") x 1m (3'3")
wc, whb, shower, 1no. window
First Floor Landing - 4.2m (13'9") x 1.1m (3'7")
Walls painted, pine flooring, 1no. radiator
Bedroom 2 - 5.1m (16'9") x 4.1m (13'5")
Walls painted, pine flooring, 2no. windows, 2no. radiators
Bedroom 2 en suite - 2.3m (7'7") x 1.9m (6'3")
Walls painted, pine flooring, wc, whb, triton electric shower, 1no. radiator, 1no. window
Bedroom 2 walk in wardrobe - 1.3m (4'3") x 1m (3'3")
Bedroom 3 - 3.9m (12'10") x 2.8m (9'2")
Pine flooring, walls painted, 1no. window, 1no. radiator
Bedroom 3 en suite - 2.1m (6'11") x 1.6m (5'3")
Pine flooring, walls painted, 1no. radiator, 1no. window, shower
Bedroom 4 - 5.1m (16'9") x 4.1m (13'5")
Pine flooring, walls painted, 2no. windows, 1no. radiators, built in storage
Bedroom 4 en suite - 2.1m (6'11") x 2m (6'7")
Pine flooring, walls painted, 1no. radiator, 1no. window, shower, wc, whb
Bathroom - 3.3m (10'10") x 2.9m (9'6")
Pine flooring, walls painted, 1no. radiator, 1no. window, wc, whb, bath
what3words /// wipe.drumming.bystanders
Notice
Please note we have not tested any apparatus, fixtures, fittings, or services. Interested parties must undertake their own investigation into the working order of these items. All measurements are approximate and photographs provided for guidance only.
Disclaimer
Edel Quinn Properties outlines property details as a guide only. The property details do not form part of a contract, they are guide lines only. Potential buyers must satisfy themselves and verify any information regarding the properties including measurements, structural condition, boundaries and any other information related to the property to avoid any misunderstanding. Prospective buyers are recommended to employ their own surveyors architects and legal team guidance and advice before purchase. PSRA Licence 003969

Click here to view the video
