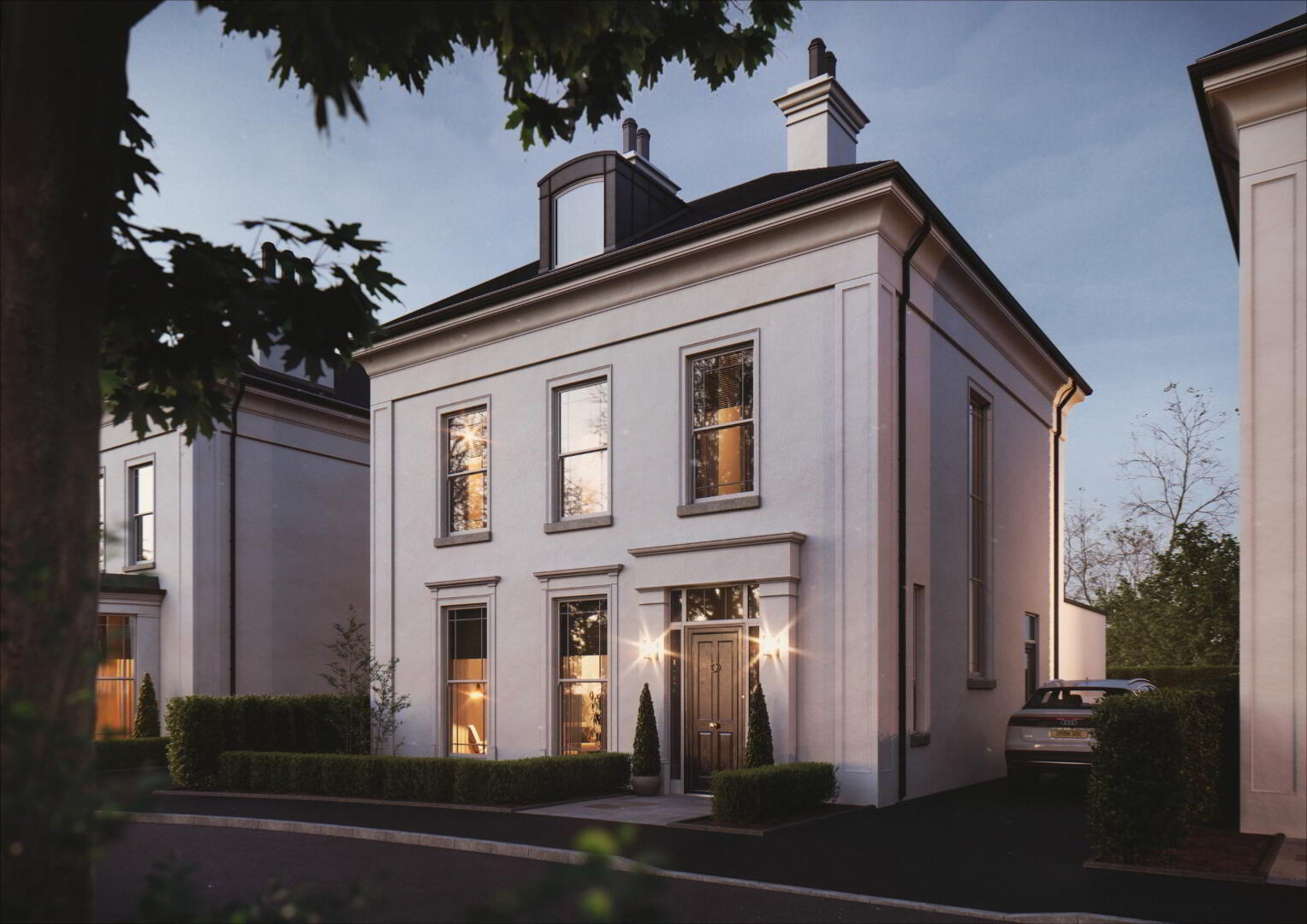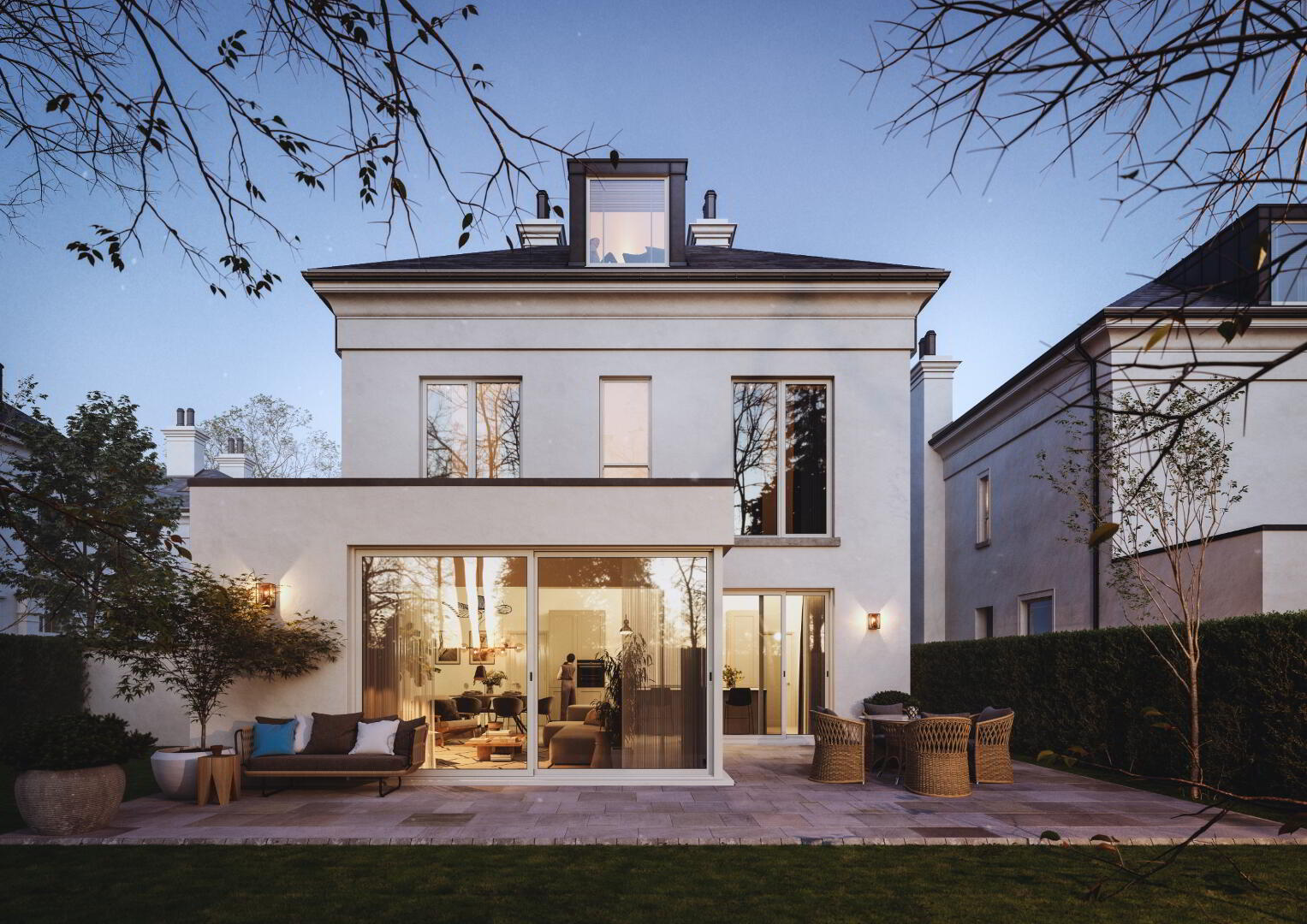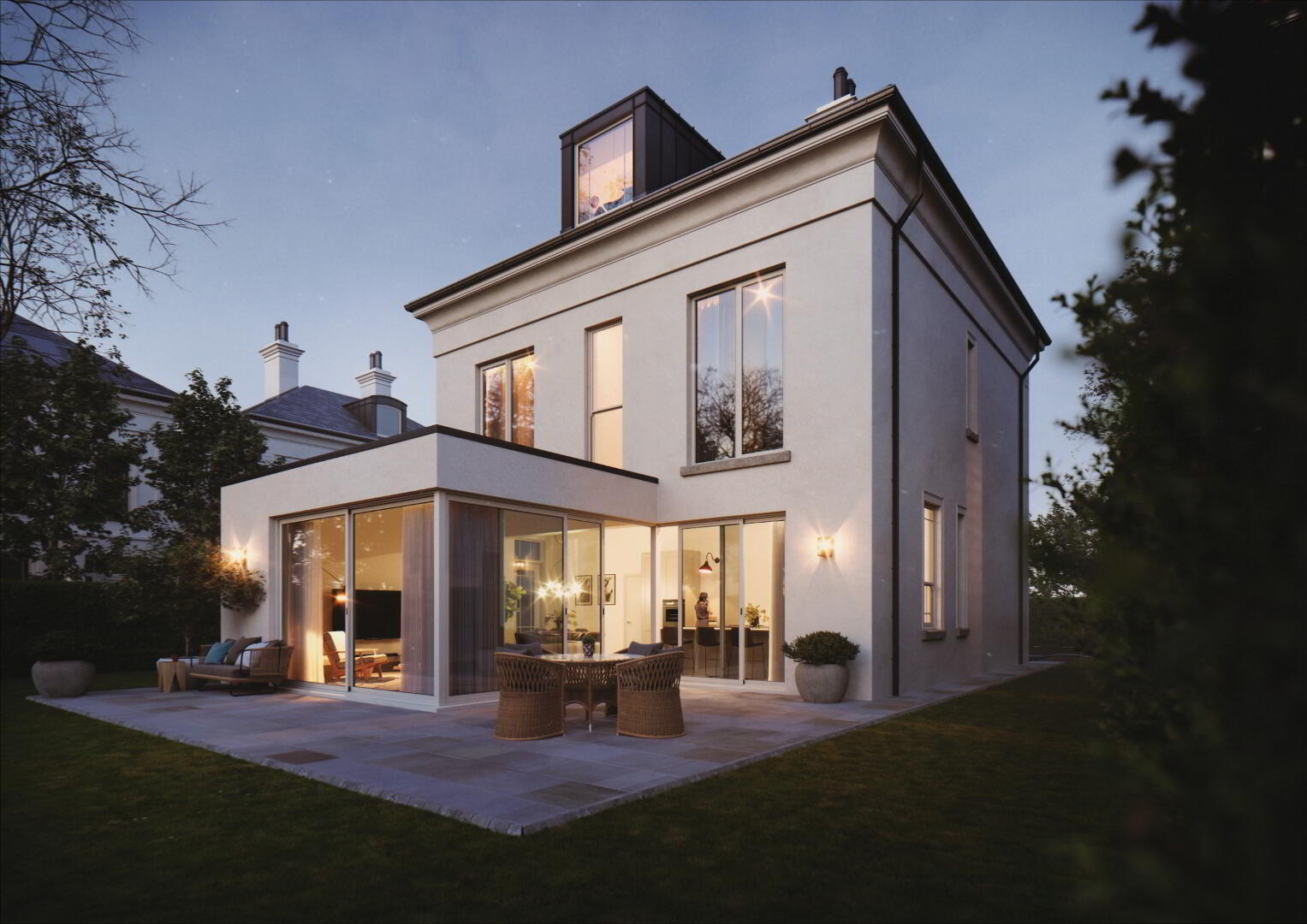



The new prime address in the City
Achieving a rare blend of timeless architectural elegance and ultra modern design, these 7 new designer detached homes - one of the most elite developments the northwest has ever seen have come to the market.
There is a feeling of space and grandeur throughout these magnificent homes. Externally they are traditionally designed in keeping with their leafy suburb location. Internally the emphasis is on a classical finish from the front door continuing through to the family living with elegant light filled accommodation. Features such as high ceilings, oversized internal doors, deep architraves and skirtings blend classical design with open plan solid kitchen / dining area.
THE ARCHITECT
Award winning architect - Des Ewing residential architects were influential in the design of these fine residences where the requirement for large open plan modern living was essential. Much thought has gone into designing the layout to create this modern living feel, from floor to ceiling windows and aluminum sliding doors
A PERFECT LOCATION
Located in the perfect location, Rosewood Lane is only a short distance to a host of local amenities, to include coffee shops, Chapel, and supermarkets. The wide choice of superb schools, public transport links, golf courses, parks and excellent range of activities for all ages make it the perfect location for modern family living.
Key Features
Specification:
Heating
- Gas fired central heating
- Energy efficient boiler
- Underfloor heating throughout / Smart controls
- Heated towel rails to Bathroom, Ensuite and WC
Internal Finishes
- Turnkey finish
- Painted internal walls & ceilings throughout
- High ceilings
- Traditional timber panel internal doors in black unless otherwise requested with quality ironmongery
- Deep moulded skirting boards and architraves
- Comprehensive range of electrical sockets, switches, TV points and telephone points
- Security alarm wired
- Mains smoke and carbon monoxide detectors
- Pre wired for BT Telephone
- Sanitary ware / shower enclosure / natural stone finish walls/floors
- Solid hardwood flooring / Carpet throughout
- Bison slab first floor
External Finishes
- Cavity wall construction / Thermabead EPS cavity wall insulation
- Rendered finish throughout / Featured mouldings
- Natural Brazilian roof slates
- Hardwood front door
- Hardwood Sliding sash tall glazing windows to front / Aluminium sliding patio doors
- Landscape plan incorporating wall detailing, planting and hedging throughout the development - Flagged patio areas and paths
- External lighting

