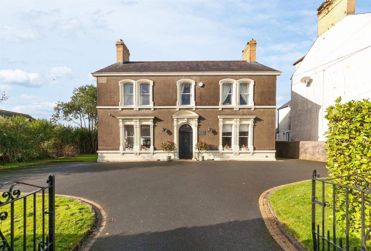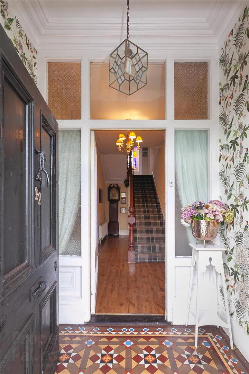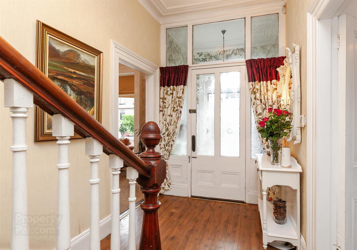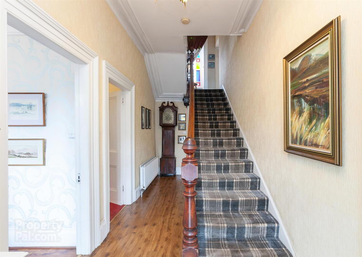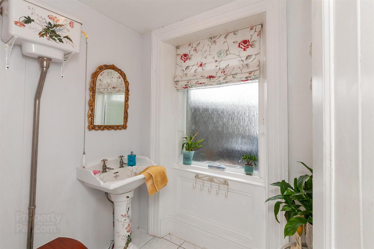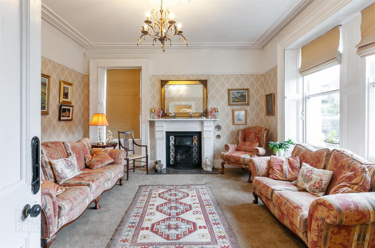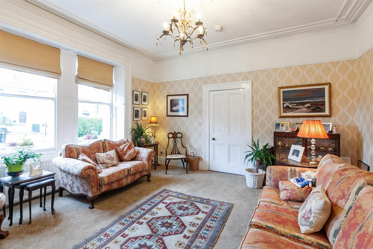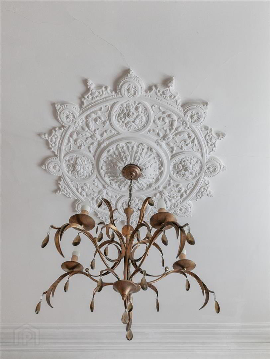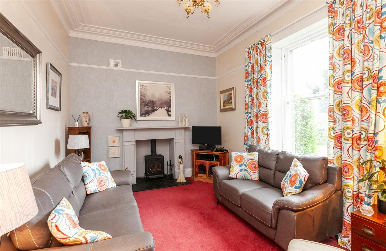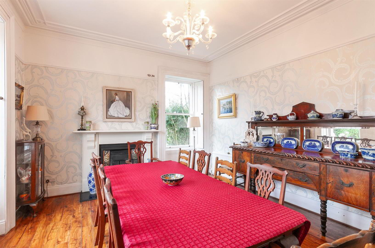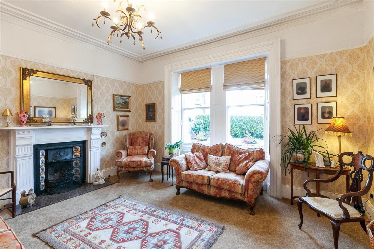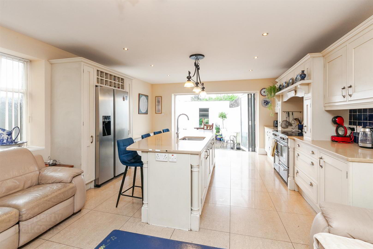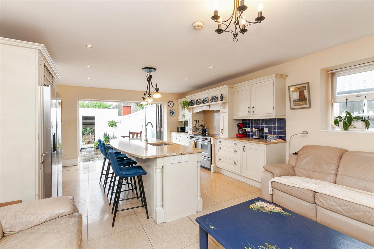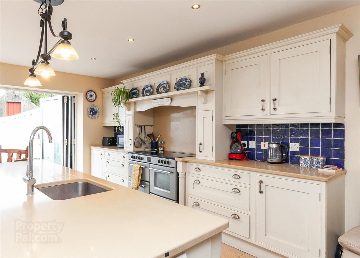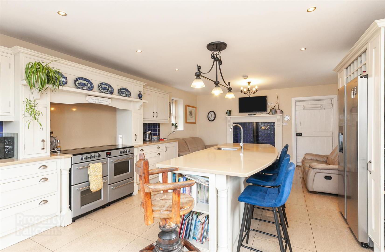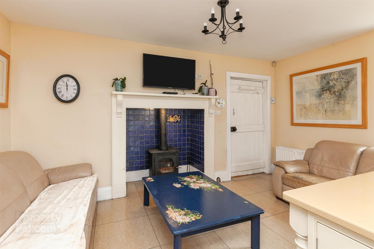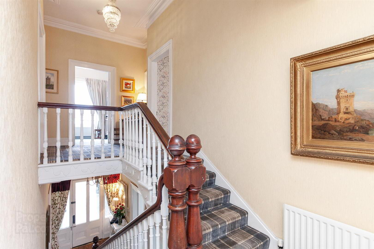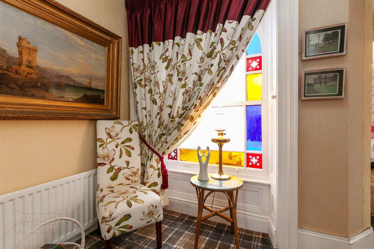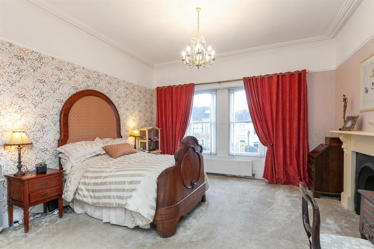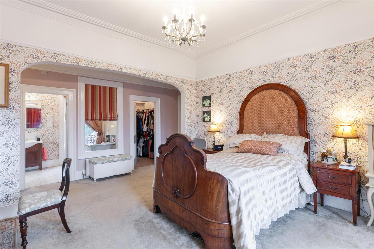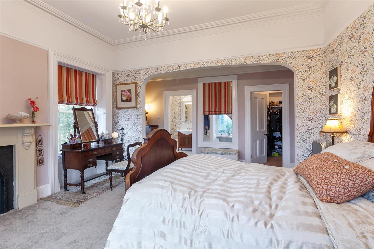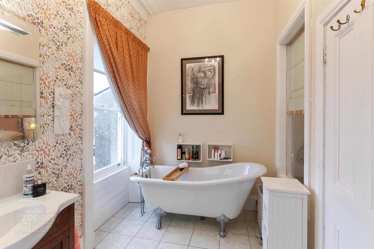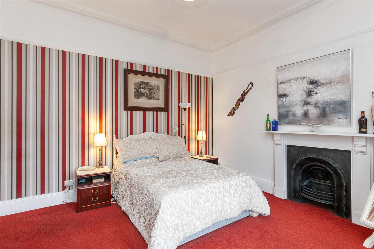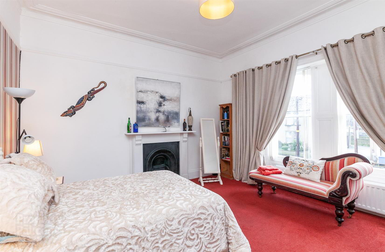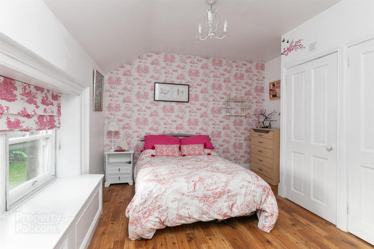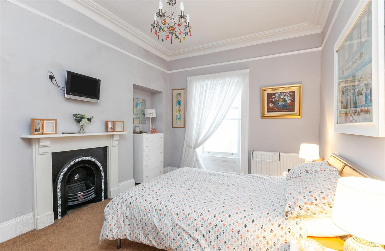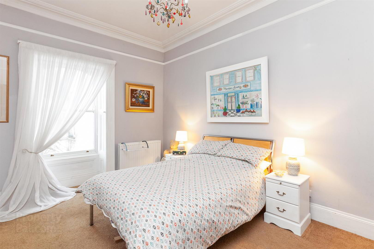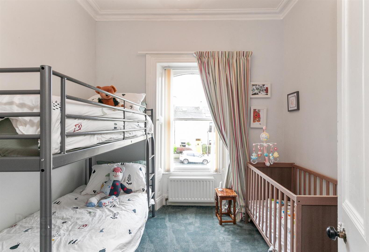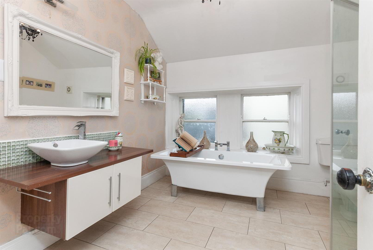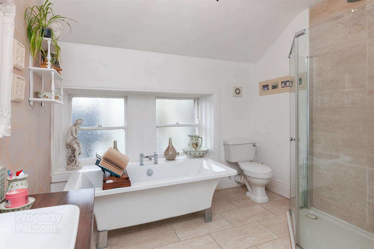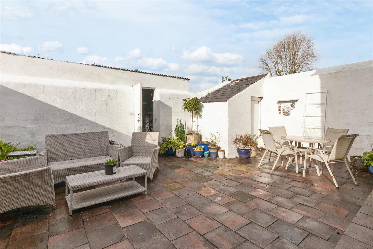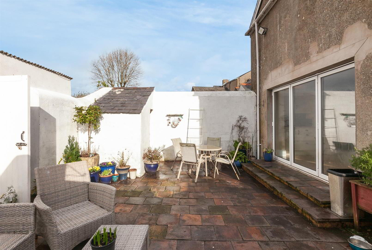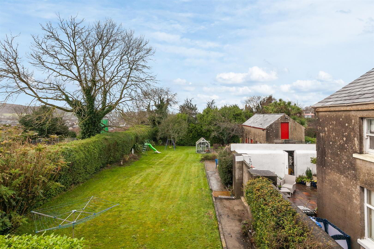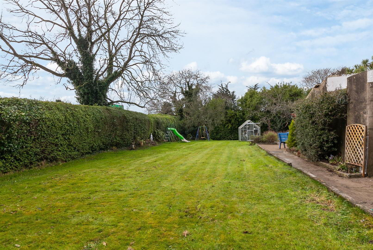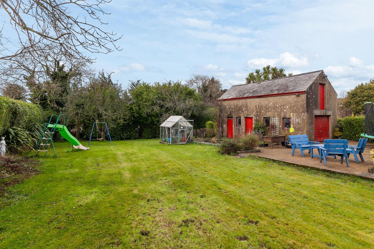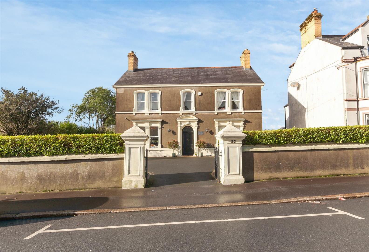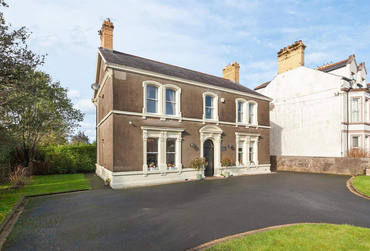Rosemount House, 22 Victoria Avenue,
Newtownards, BT23 7EB
5 Bed Detached House
Offers Over £430,000
5 Bedrooms
4 Bathrooms
3 Receptions
Property Overview
Status
For Sale
Style
Detached House
Bedrooms
5
Bathrooms
4
Receptions
3
Property Features
Tenure
Freehold
Energy Rating
Broadband
*³
Property Financials
Price
Offers Over £430,000
Stamp Duty
Rates
£2,670.64 pa*¹
Typical Mortgage
Legal Calculator
In partnership with Millar McCall Wylie
Property Engagement
Views Last 7 Days
603
Views Last 30 Days
3,739
Views All Time
15,446
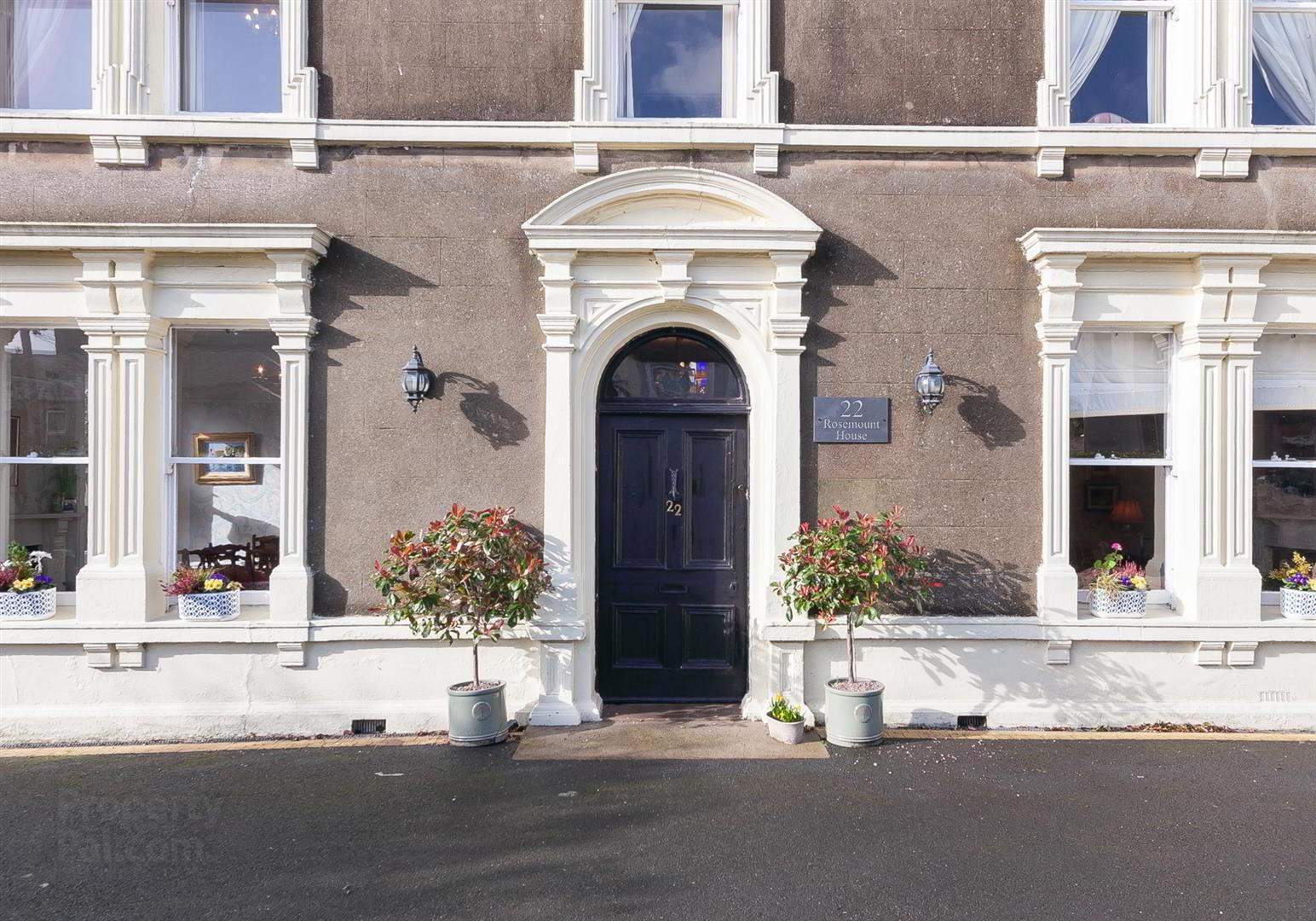
Features
- Fantastic Period Home Located On The Popular Victoria Avenue In Newtownards
- B2 Listed And Retaining Many Original Period Features Throughout
- Walking Distance To Newtownards Town Centre And Close To Main Arterial Routes To Belfast
- Three Good Sized Reception Areas And Large Kitchen With Family Space
- Five Double Bedrooms, Two With Modern Ensuite Facilities And Primary With Walk In Dressing Room
- Gated Entry And Tarmac Driveway With Space For Multiple Vehicles
- Landscaped Gardens To Rear With Vegetable Patch, Courtyard, Workshop And Garage With First Floor Storage
- Viewing Is Highly Recommended For This Unique Period Property
As you enter, you will find three spacious reception areas, perfect for entertaining guests or enjoying family time. The large family kitchen is a true highlight, featuring a central island, a stove, and a comfortable family area, making it the ideal space for culinary enthusiasts and gatherings alike.
Rosemount House boasts five well-appointed bedrooms, two of which come with ensuite bathrooms, providing convenience and privacy. The primary bedroom is particularly noteworthy, featuring a walk-in dressing room that offers ample storage and a touch of luxury.
Outside, the property is equally impressive. A tarmac driveway provides parking for multiple vehicles, ensuring ease of access for you and your guests. The landscaped gardens to the rear are a delightful retreat, complete with a vegetable patch, a charming courtyard, and mature planting that enhances the outdoor space. Additionally, a detached garage with storage above offers further practicality.
Situated within walking distance to Newtownards town centre, Rosemount House is conveniently located near main arterial routes to Belfast, making it an ideal choice for those who wish to enjoy the tranquillity of suburban living while remaining close to urban amenities.
This remarkable home is a perfect blend of period elegance and modern comfort, offering a unique opportunity for families seeking a spacious and inviting residence in a desirable location. Don’t miss the chance to make Rosemount House your new home.
- Accommodation Comprises:
- Entrance Porch 1.85m x 1.55m (6'1 x 5'1)
- Original tiled flooring, corniced ceiling.
- Entrance Hall
- Corniced ceiling, under stair storage, panelled staircase.
- Guest WC
- Traditional white suite comprising high level w.c., pedestal wash hand basin, tiled flooring.
- Formal Living Room 4.90m x 4.88m (16'1 x 16'0)
- Original features to include; window shutters, corniced ceiling, ceiling rose, original sash windows, picture rail, open fireplace with marble hearth, decorative tiled inset with cast iron detail and carved wooden surround and mantle.
- Living Room 4.88m x 3.35m (16'0 x 11'0)
- Inglenook style fireplace with multi fuel stove, slate hearth, carved wooden surround and mantle, picture rail, corniced ceiling.
- Dining Room 4.88m x 3.99m (16'0 x 13'1)
- Wood flooring, original features, picture rail, corniced ceiling, open fireplace with granite hearth, decorative tiled inset with cast iron detail, carved wood surround and mantle, dual aspect views.
- Kitchen 6.71m x 4.57m (22'0 x 15'0)
- Traditional style kitchen with range of high and low level units, granite worksurfaces, space for range cooker, integrated extractor fan, space for American style fridge/ freezer, built-in wine rack, large centre Island with breakfast bar seating, integrated dishwasher, undermounted single drainer stainless steel sink unit with mixer tap, Inglenook style fireplace with multi fuel stove, tiled inset, carved wooden surround and mantle, tiled flooring, recessed spot lighting, tri folding doors to rear courtyard and garden.
- Utility Room 5.18m x 2.16m (17'0 x 7'1)
- Range of high and low level units, part tiled walls, plumbed for washing machine, space for tumble dryer, single stainless steel sink with drainer and mixer tap, vinyl flooring.
- First Floor
- Landing
- Feature stained glass window, hot press with storage, corniced ceiling.
- Bedroom 1 5.51m x 4.90m (18'1 x 16'1)
- Double room, dual aspect views, feature fireplace with cast iron inset, carved wooden surround and mantle, corniced ceiling, archway to walk-in wardrobe and ensuite.
- Ensuite Bathroom
- White suite comprising low flush w.c., vanity unit with sink and mixer tap, tiled splashback, free standing clawfoot bath with telephone hand shower, feature window, tiled flooring, corniced ceiling.
- Bedroom 2 4.88m x 3.35m (16'0 x 11'0)
- Double room, corniced ceiling, picture rails, feature fireplace with cast iron inset, carved wooden surround and mantle.
- Bedroom 3 4.29m x 4.27m (14'1 x 14'0)
- Double room, corniced ceiling, picture rail, feature fireplace with cast iron inset and carved wooden surround.
- Bedroom 4 4.29m x 2.77m (14'1 x 9'1)
- Double room, wood flooring, built-in robes, ensuite.
- Ensuite Shower Room
- White suite comprising low flush w.c., wash hand basin with mixer tap, built-in storage, walk-in shower enclosure with Mira overhead shower, glazed door, tiled flooring.
- Bedroom 5 3.05m x 2.77m (10'0 x 9'1)
- Double room, corniced ceiling, roof space access via slingsby type ladder.
- Bathroom
- White suite comprising low flush w.c., claw foot roll top free standing bath with mixer tap, walk-in shower cubicle with tiled walls, glazed door, vanity unit with sink and mixer tap, tiled splashback, tiled flooring.
- Outside
- Gated entry to the front, tarmac driveway with parking for multiple vehicles, garden in lawn, mature plants, shrubs, hedging and trees.
Rear courtyard with paved area, outside w.c., covered workshop, garden in lawn, established vegetable patch, mature plants, shrubs, hedging, trees and flower beds.
Outbuilding with power and light, first floor storage.


