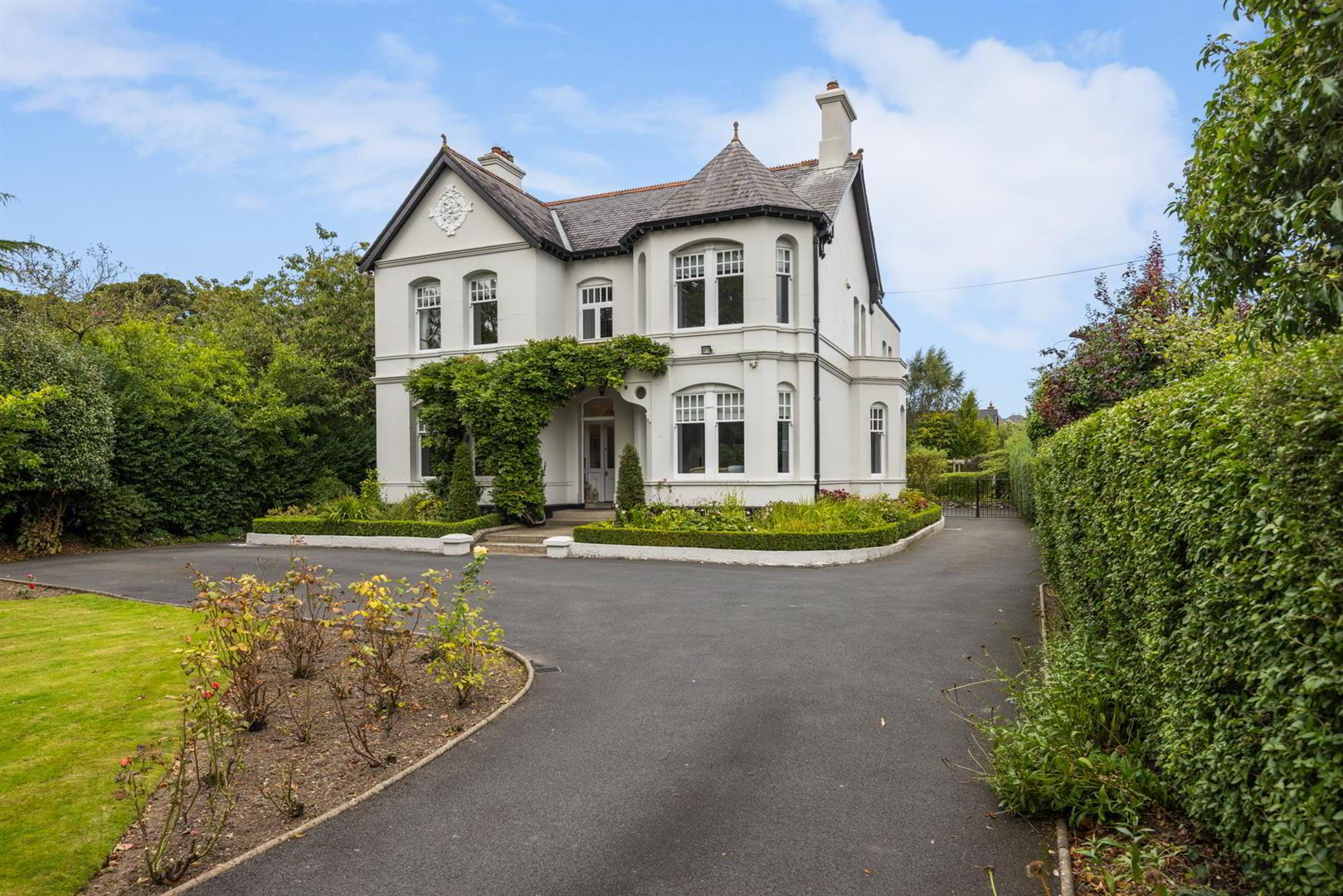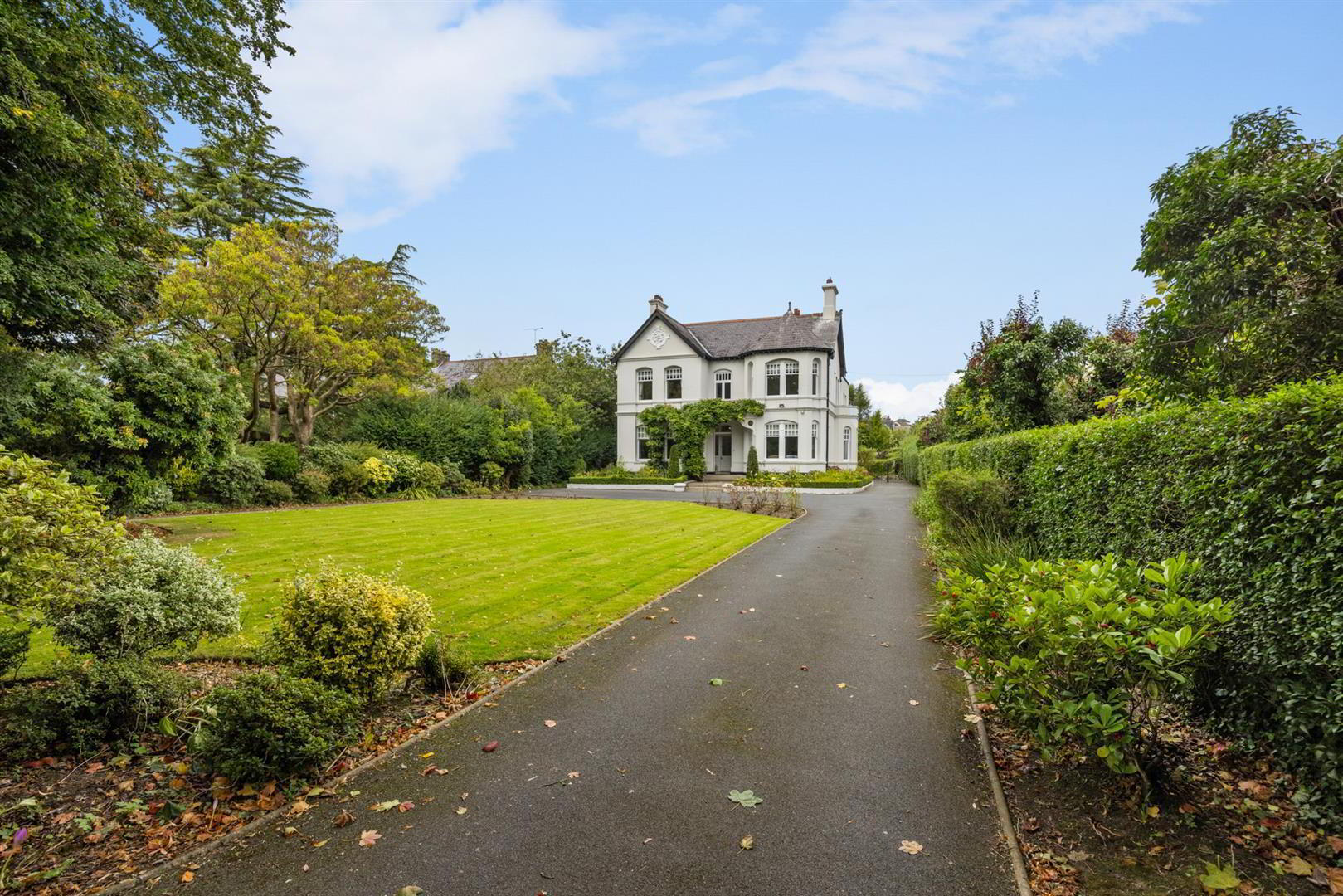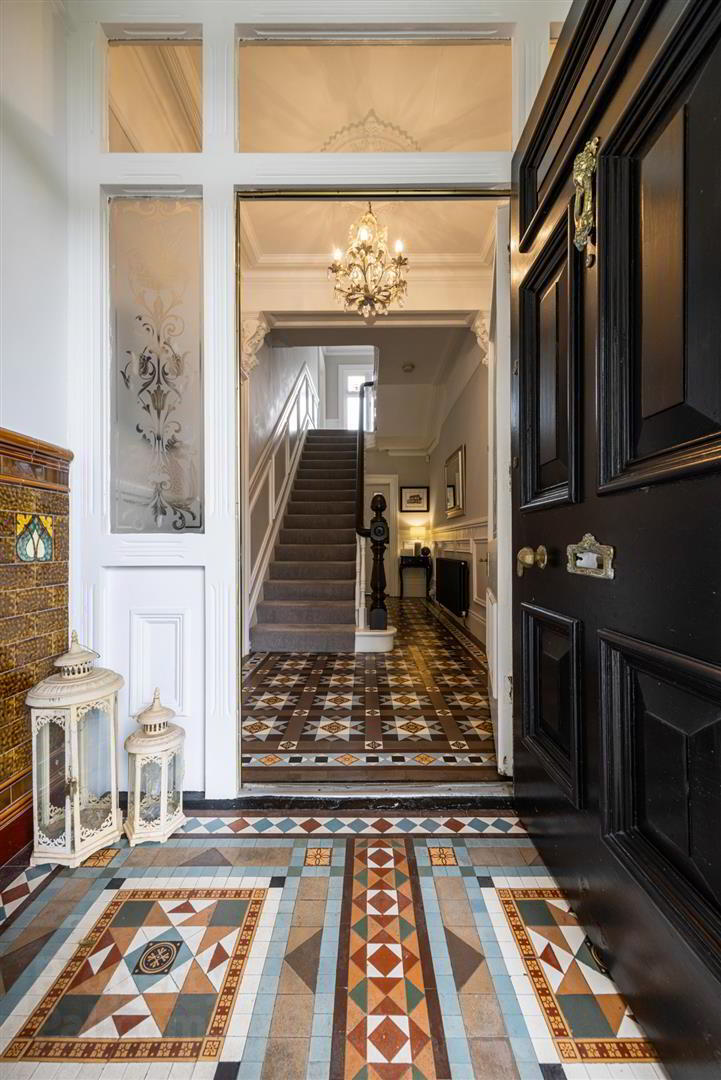


Rosemead, 9 Belfast Road,
Newtownards, BT23 4BJ
5 Bed Detached House
Offers Around £725,000
5 Bedrooms
3 Bathrooms
4 Receptions
Property Overview
Status
For Sale
Style
Detached House
Bedrooms
5
Bathrooms
3
Receptions
4
Property Features
Tenure
Freehold
Energy Rating
Broadband
*³
Property Financials
Price
Offers Around £725,000
Stamp Duty
Rates
£3,654.80 pa*¹
Typical Mortgage
Property Engagement
Views Last 7 Days
1,965
Views Last 30 Days
54,300
Views All Time
121,852

Features
- Stunning Detached Residence On The Popular Belfast Road In Newtownards
- Three Good Sized Reception Areas And Large Kitchen/Living Room With Double Doors To Garden
- Luxury Kitchen With Quartz Worksurfaces, Integrated Neff Appliances, Island, Dining Area And "Wiking" Wood Burning Stove
- Ground Floor Guest WC And First Floor Family Bathroom With White Suite
- Five Double Bedrooms, Primary With Ensuite And Built In Robes And Additional Office/Bedroom 6
- Landscaped Gardens To Front And Rear With Well Established Plants, Shrubs And Trees
- Within Walking Distance To Newtownards Town Centre And Close To The Arterial Routes To Belfast
- Early Viewing Is Highly Recommended For This Exceptional Home
- Double Garage With Gym/Office And Adjacent Wood Store
Upon entering, you are greeted by three generously proportioned reception areas, each adorned with inviting open fireplaces that create a warm and welcoming ambiance. The luxury kitchen is a culinary delight, featuring a wood-burning stove and a dining area perfect for hosting intimate gatherings or family meals.
"Rosemead" offers five spacious double bedrooms, providing ample space for a growing family or accommodating guests. Additionally, there is an extra room that can serve as an office or a sixth bedroom, catering to various lifestyle needs.
The property also includes a ground floor guest WC for added convenience and a first-floor family bathroom fitted with a modern white suite for a touch of contemporary luxury.
Outside, the landscaped gardens at the front and rear of the property offer a tranquil retreat, while a double garage, wood store, and ample parking for multiple vehicles ensure both practicality and convenience.
In conclusion, "Rosemead" is a truly exceptional home that seamlessly blends historic charm with modern comforts. With its idyllic location and impressive features, this property is a rare find that promises a lifestyle of sophistication and comfort. Viewing is highly recommended to fully appreciate the allure and potential of this remarkable residence.
- Accommodation Comprises:
- Entrance Porch
- Original tiled flooring, feature glazed door to entrance hall.
- Entrance Hall
- Original tiled flooring, corniced ceiling, ceiling roses, wall panelling, under stair storage.
- Drawing Room 8.5 x 5.4 (27'10" x 17'8")
- Two bay windows, views over front garden, corniced ceiling, ceiling roses, picture rails, feature period style radiators, wall panelling, built in storage, open fireplace with marble hearth, cast iron surround, inset and mantle, additional feature fireplace with cast iron surround and marble hearth.
- Living Room 4.8 x 4.3 (15'8" x 14'1")
- Corniced ceiling, ceiling rose, picture rail, open fireplace with slate hearth and cast iron inset, surround and mantle.
- Family Room 4.3 x 3.6 (14'1" x 11'9")
- Corniced ceiling, recessed spotlighting, built in storage, picture rail, open fireplace with tiled hearth, decorative tiled inset and carved wooden surround and mantle, picture rail, built in shelving.
- Kitchen/Dining Room 6.6 x 4.8 (21'7" x 15'8")
- Luxury range of high and low level units, quartz work surfaces, island with "Blanco" undermounted sink, "Quooker" hot tap, integrated dishwasher, integrated bin drawer, breakfast bar seating, integrated wine cooler, larder unit, integrated "Neff" microwave/combi oven, integrated "Neff" oven, integrated full length fridge and full length freezer, recessed spotlighting, wireless Bluetooth ceiling speakers, "Wiking" wood burning stove, double doors to rear garden, feature period style radiator, tiled flooring.
- Rear Hall
- Wood effect tiled flooring, storage cupboard, panelled walls, cloakroom area.
- Guest WC
- White suite comprising low flush wc, vanity unit with sink, storage and mixer tap, recessed spotlighting, wood effect tiled flooring.
- Utility Room 5.9 x 2.7 (19'4" x 8'10")
- Range of high and low level units, wood laminate work surfaces, one and a quarter stainless steel sink with mixer tap and built in drainer, built in storage, plumbed for washing machine, space for tumble dryer, wood effect tiled flooring.
- First Floor
- Landing
- Corniced ceiling, picture rail, wall panelling, period style radiators, feature stained glass windows. External balcony to the front accessed from the landing.
- Primary Bedroom 4.8 x 4.2 (15'8" x 13'9")
- Double room with corniced ceiling, picture rail, dado rail, built in robes, ensuite shower room.
- Ensuite Shower Room
- White suite comprising low flush wc, vanity unit with sink, storage and mixer tap, feature light mirror, shower enclosure with overhead shower and glazed door, built in storage, extractor fan, recessed spotlighting, tiled flooring.
- Bedroom 2 4.3 x 3.7 (14'1" x 12'1")
- Double room, built in storage, access to roofspace, corniced ceiling, picture rail.
- Bedroom 3 4.2 x 3.6 (13'9" x 11'9")
- Double room, built in storage, corniced ceiling, picture rail.
- Bedroom 4 4.6 x 4.0 (15'1" x 13'1")
- Double room, feature fireplace with tiled hearth and inset and carved wooden surround and mantle, built in robes, corniced ceiling, picture rail, wall panelling.
- Bedroom 5 4.7 x 4.0 (15'5" x 13'1")
- Double room, corniced ceiling, picture rail, wall panelling.
- Office/Bedroom 6 3.1 x 2.0 (10'2" x 6'6")
- Family Bathroom
- White suite comprising low flush wc, vanity unit with sink, storage and mixer tap, free standing bath with telephone hand shower set, walk in shower enclosure with overhead shower and glazed door, wall mounted chrome radiator, recessed spotlighting, feature fireplace, extractor fan, tiled flooring.
- Outside
- Front: sweeping driveway with parking for multiple vehicles, area in lawn, mature plants, shrubs, hedging and trees, raised bedding areas, established rose bushes.
Rear: fully enclosed, area in lawn, parking area for multiple vehicles, raised bedding areas, two paved entertaining areas, pergolas, mature plants, shrubs, hedging and trees, access to double garage, gym/games room and wood store. - Double Garage
- Room 1: 4.5mx 3.6 m
Room 2: 4.5m x 3.1m
Gym/Games Room 6.2m x 2.9m - Wood Store



