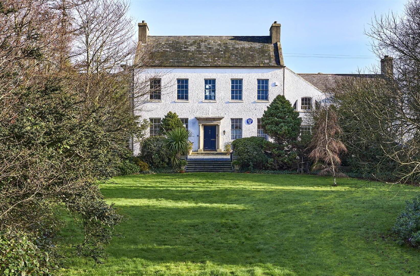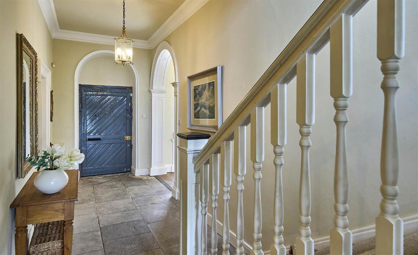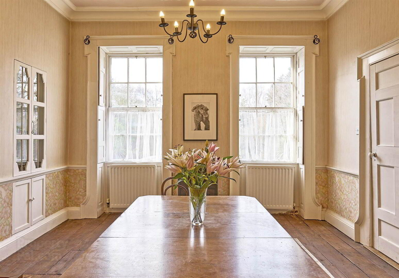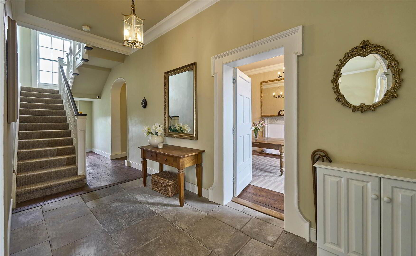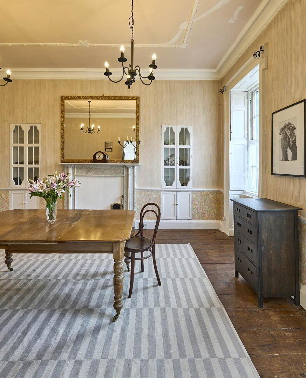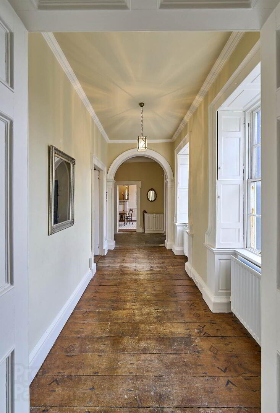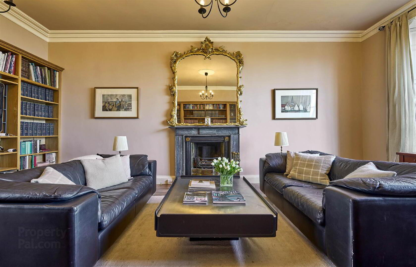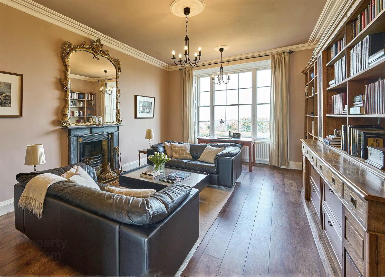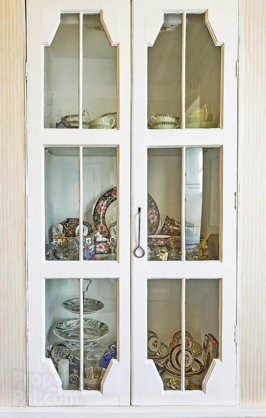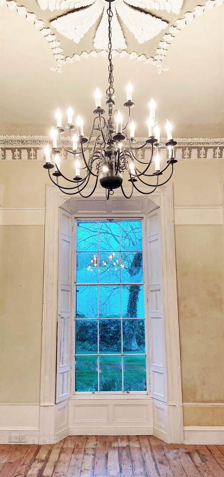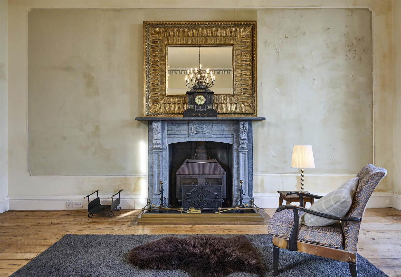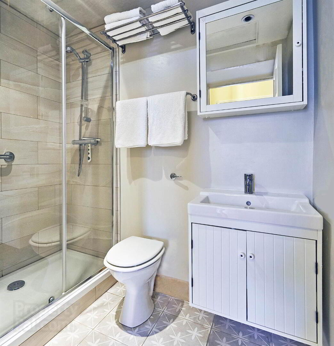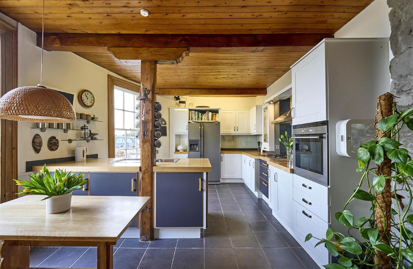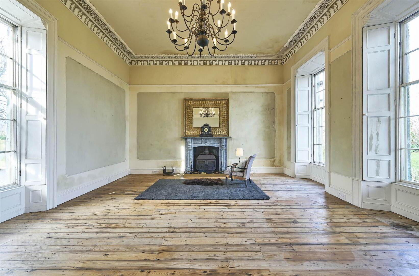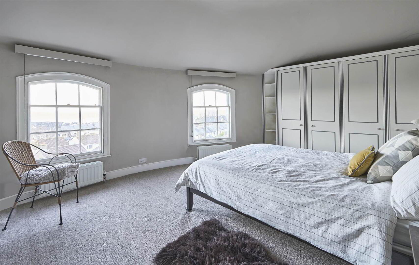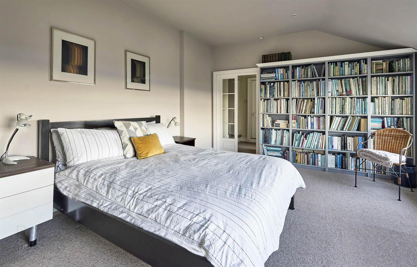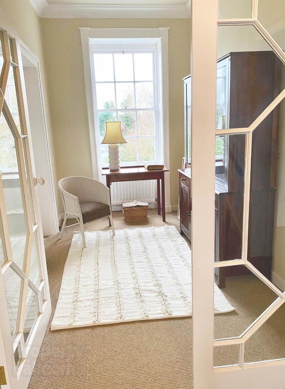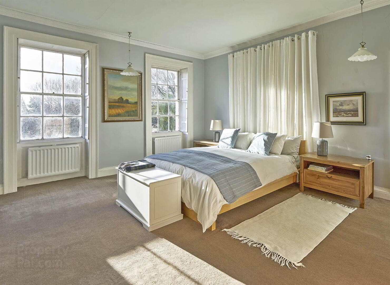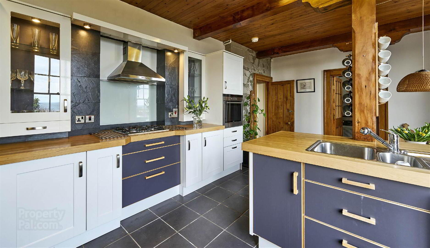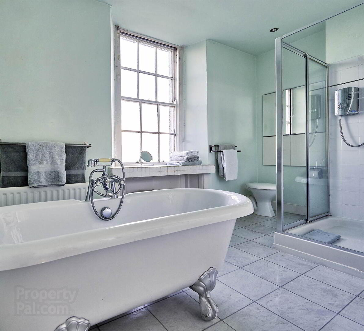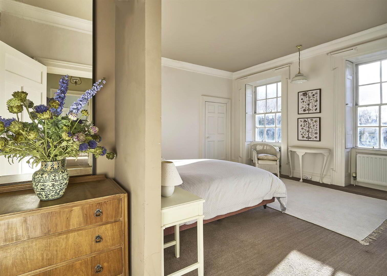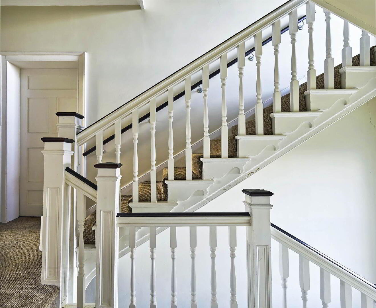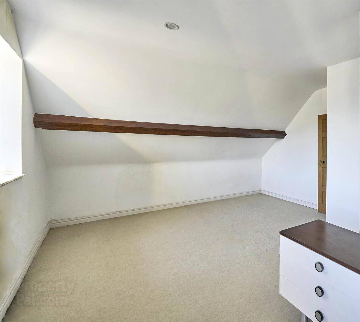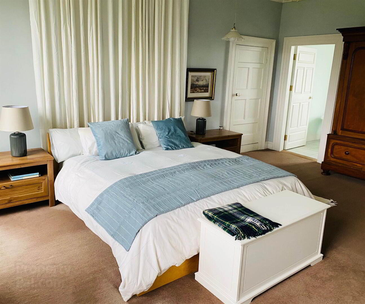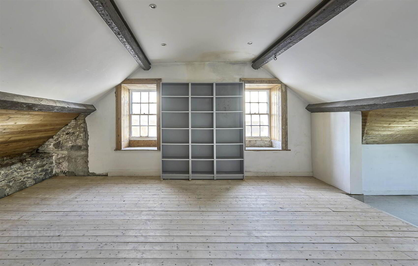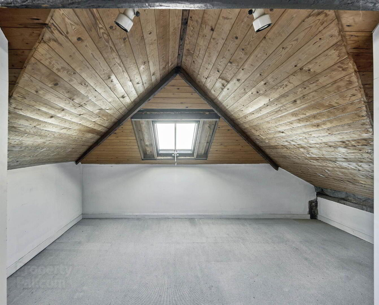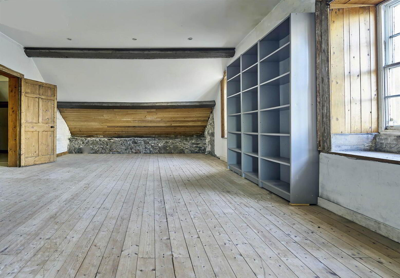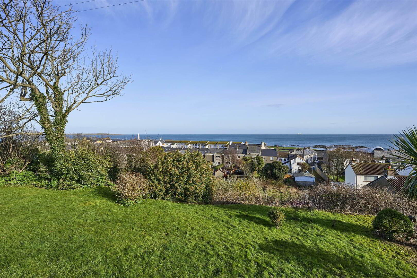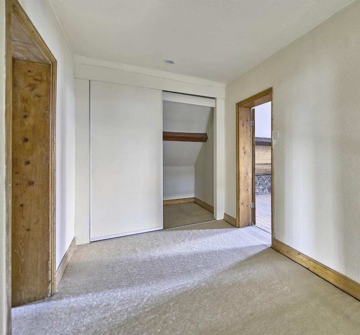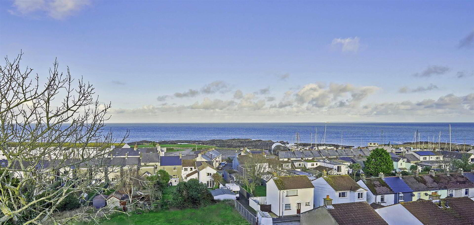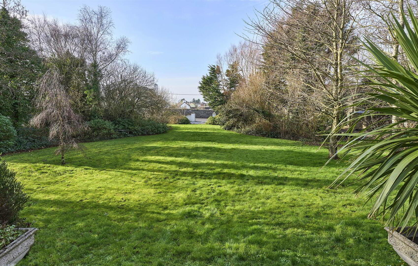'Rosebank House', 8 Millisle Road,
Donaghadee, BT21 0HY
5 Bed Semi-detached House
Offers Around £565,000
5 Bedrooms
3 Receptions
Property Overview
Status
For Sale
Style
Semi-detached House
Bedrooms
5
Receptions
3
Property Features
Tenure
Not Provided
Energy Rating
Heating
Gas
Broadband
*³
Property Financials
Price
Offers Around £565,000
Stamp Duty
Rates
£3,624.44 pa*¹
Typical Mortgage
Legal Calculator
In partnership with Millar McCall Wylie
Property Engagement
Views Last 30 Days
1,050
Views All Time
111,849
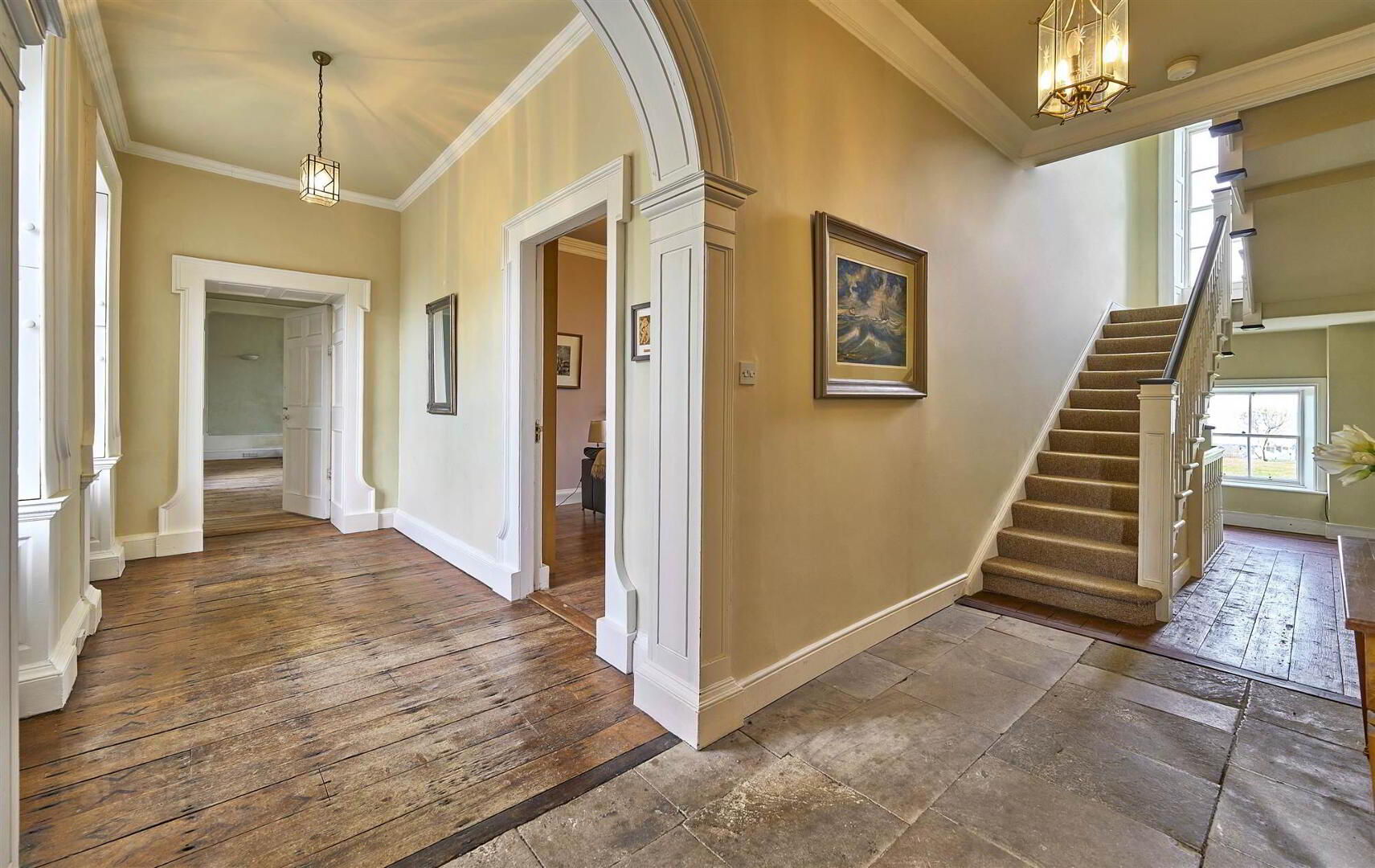
Features
- 'Rosebank House' - Magnificent Period & Grade 2 Listed Semi-Detached Residence Circa 1621 offering oodles of fabulous History.
- Conveniently Located to the historic Town Centre with its Coffee Culture and excellent Seafront, Harbour & Marina.
- Srunning Uninterrupted Views Across the Irish Sea & Beyond
- Mature 'Listed Large & Private Front Garden in Lawn & Trees, with potential for gated enclosure.
- Sunny Rear Garden in Lawn with Excellent Sea Views over the Irish Sea - ideal for Summer BBQs & Alfresco Dining.
- Side Garden had previous Planning Permission (single detached residence), that offers the potential for modification to provide detached garages/workshop/family room or guest quarters
- (New Planning Application would be Required)
- The circular driveway is modeled after the original carriageway, as shown on the OS maps of 1834 & 1858
- Blue Plaque - Birthplace of the writer Frances Bellenden Clarke (1854-1943) who wrote under the name of Sarah Grand
- Entrance Hallways - Original Stone Slabs period detailing, new staircsse over 3 floors (HB approved replica of original) - Ground Floor Shower Room.
- Three Large Reception Rooms to include the Glorious Ballroom
- Kitchen - Contemporary Kitchen with Casual Dining Area - Utility area leading to rear garden.
- Gas fired central heating boiler, recently upgraded.
- Five Well Proportioned Bedrooms, two with Ensuite, Principal Bedroom with Walk-in Wardrobe, ensuite with Ball & Claw Bath, separate Shower Cubicle.
- Spacious Landing on First Floor - with enclosed Study Area; Second Floor Landing with large built-in storage area.
- Large Basement Room approximately 21' x 21' - ideal workshop space, potential Wine Cellar.
- Sash Windows throughout, working shutters in most rooms (some remedial & cosmetic repairs required).
The original centre section of the house dates to c1670-1680 and is reportedly built around the ruins of a medieval structure, possibily a watchtower given the elevated position which offers stunning uninterrupted vistas over the Irish Sea to the coasts of Scotland, England, Wales - and on a clear day, the Isle of Man.
The property has been sympathetically restored to reflect its elegant past, and updated to meet modern living standards, including major conservation and restoration works in 2006, grant aided by NI Historic Buildings and Monuments.
To fully appreciate this beautiful period home and one of the landmark residences in the town, we strongly recommend early viewing to capture this unique setting – you will not be disappointed.
The accommodation is tastefully presented, bright and spacious with many original period features, and comprising three Reception Rooms and Five-Bedrooms over three floors with a Study enclosed by beautiful glazed doors off the first floor landing area.
Of particular note is the magnificent Ballroom with its original marble fireplace, 14ft high ornate cornice/ceiling rose, and stunning floor to ceiling sash windows opening to the rear garden - the scene of many Victorian and Edwardian era 'high society' summer season theatre shows, dances, and garden parties.
Outside the property occupies a generous site of approximately one acre, with its ‘Listed’ mature garden to the front, and the fabulous rear garden with its magnificent views and sunny aspect - ideal for those summer BBQs and Alfresco Dining.
Its location is within easy walking distance of the town centre, seafront harbour and marina. The general area also offers many recreational facilities for the outdoor enthusiast; yet remains only thirty minutes from Belfast plus the many leading schools in the North Down area.
Ground Floor
- Hardwood panelled front door to dating to early 1800s - with original cast iron hinges and braces leading to . . .
- ENTRANCE HALL:
- Original stone slab and wide plank floor. Staircase to upper floors and. . .
- BASEMENT:
- 6.48m x 6.44m (21' 3" x 21' 2")
- DINING ROOM:
- 4.74m x 4.04m (15' 7" x 13' 3")
Marble fireplace with tiled hearth - exposed timber wide plank flooring, original glazed display cabinets with cupboards below, corniced ceiling. - ARCHED SIDE HALLWAY:
- Beautiful sash windows with original cases and shutters, overlooking the front gardens and driveways. Leading to . . .
- SITTING ROOM/LIBRARY:
- 6.54m x 4.25m (21' 5" x 13' 11")
Original marble open fire, wall to wall range of book shelves, original tripartite sash window with shutters and beautiful views out over the Irish Sea and Donaghadee harbour. - BALLROOM:
- 9.01m x 6.07m (29' 7" x 19' 11")
Original marble fireplace with cast iron wood burning stove, reclaimed timber floor, original corniced ceiling/rose, floor to ceiling sash windows with working shutters forming access to rear garden. (NB: It should be noted that in recent years, the ballroom suffered some disrepair, The underlying problem was identified and the exterior recently repaired to conservation standards by a CBC contractor. Quotations are available for the recommended interior remedial works to the cornice and windows). - REAR KITCHEN HALLWAY:
- Original wide plank floor. Glazed display shelved cupboard.
- SHOWER ROOM:
- Fully tiled shower cubicle with thermostatic shower, low flush wc, vanity unit, LED lighting, ceramic tiled floor.
- KITCHEN WITH BREAKFAST AREA :
- 6.22m x 4.58m (20' 5" x 15' 0")
Contemporary kitchen with excellent range of high and low level units, solid wood work surfaces, Diplomat four ring gas hob, extractor fan and canopy, display cabinets - American style fridge and freezer, stainless steel sink with mixer tap, plumbed for dishwasher, ceramic tiled floor, original reclaimed timber beams, posts and corbels, tongue and groove ceiling - Casual dining area, original sash windows, enjoying views over the garden, sea and Donaghadee lighthouse. - REAR PORCH/UTILITY:
- Sink unit with mixer tap, Vokera gas fired boiler, part tiled walls, door to rear garden. (Plumbing for washing machine available to reinstate).
First Floor
- HALF LANDING:
- Hallway to Bedroom 2 - Linen cupboard.
- BEDROOM (2):
- 5.14m x 4.m (16' 10" x 13' 1")
Built-in robes and book shelves. Original working sash windows, with views of the lighthouse, harbour and out to sea. Spectacular sunrises! - CLOAKROOM:
- Wash hand basin, low flush wc, hotpress with built-in shelves, part panelled walls.
- BATHROOM:
- 3.98m x 2.82m (13' 1" x 9' 3")
Wash stand heate towel rail, white panelled bath with Triton electric shower. View of the garden, lighthouse and out to sea. - MAIN FIRST FLOOR LANDING:
- Leading to . . .
- STUDY AREA:
- 4.65m x 2.03m (15' 3" x 6' 8")
Sash window with original case, shutters, and views over the front garden. - PRINCIPAL BEDROOM:
- 5.62m x 4.61m (18' 5" x 15' 2")
Sash windows, morning sun, and lovely views over the front garden. Built-in cupboard, dressing room with clothes rails, shelving and drawers. Original Marble fireplace (presently concealed). - ENSUITE BATHROOM:
- Ball and claw foot bath, low flush wc, separate fully tiled shower cubicle with Creda shower unit, display shelving, vanity unit, low voltage spotlights, views over Donaghadee Sound.
- BEDROOM (3):
- Lovely, light filled room wth sash windows, working shutters, morning sun and views over the front garden. Built-in cupboard, built-in robe.
Second Floor
- LANDING:
- Built-in storage with sliding doors, access to roofspace.
- BEDROOM (4):
- 6.35m x 4.39m (20' 10" x 14' 5")
Sea view. Built-in robe. - ENSUITE SHOWER ROOM:
- 1.95m x 1.75m (6' 5" x 5' 9")
Fully tiled shower cubicle with Redring shower unit, low flush wc, vanity unit. - BEDROOM (5):
- 5.65m x 4.36m (18' 6" x 14' 4")
LED lighting, access to roofspace. 2 steps down to . . .
First Floor
- FURTHER STUDY AREA:
- Under eaves, with openable Velux window, sea views.
- Please note: Bedroom 5 was orignally 2 bedrooms. Can easily be divided to provide a Sixth Bedroom).
Outside
- Approached by sweeping dual driveways with ample parking to front. Steps to superb 'listed' and private front garden laid in lawns with mature trees and shrubs. Mature side and rear gardens laid in lawns with shrubs and trees; enjoying a sunny aspect. Unmatched vista across the Irish Sea to Scotland and beyond.
N.B.: Side garden had previous planning permission for a separate dwelling. A new planning applicaion could be submitted to provide garages/outbuildings/guest quarters (Subject to Planning Permission).
Directions
Leaving Donaghadee town centre travel south on the Millisle Road, the property is approximately 1/4 mile on left hand side.


