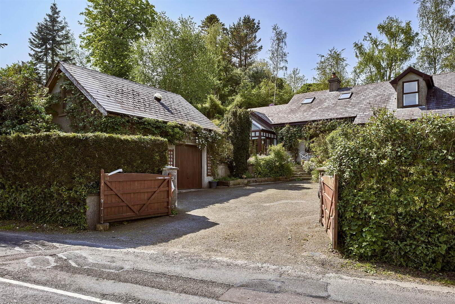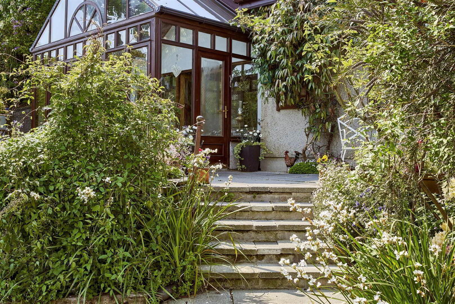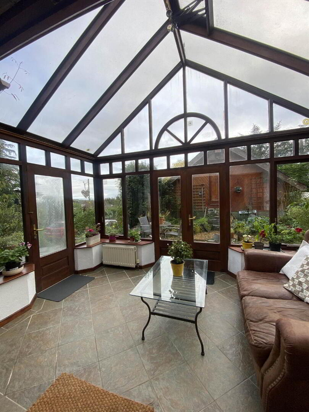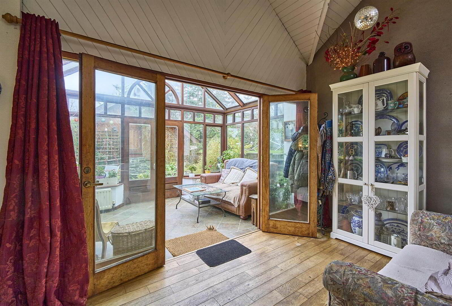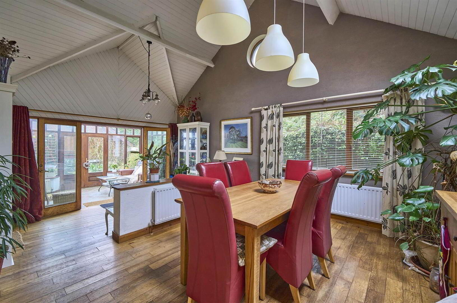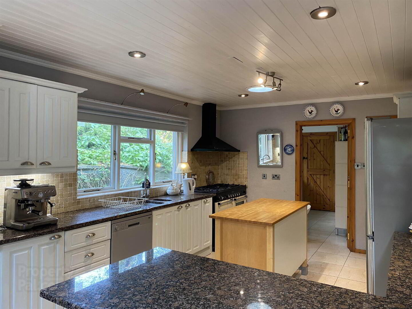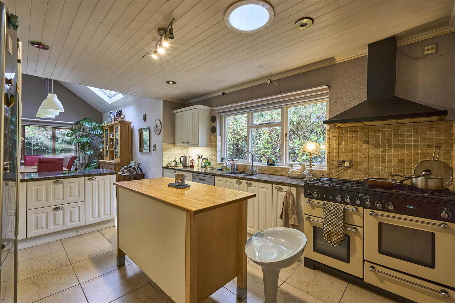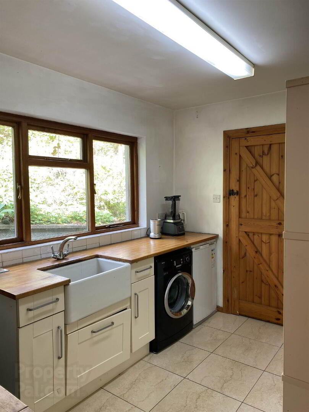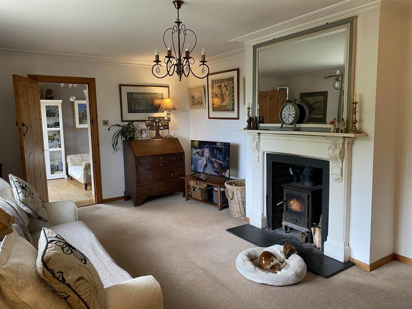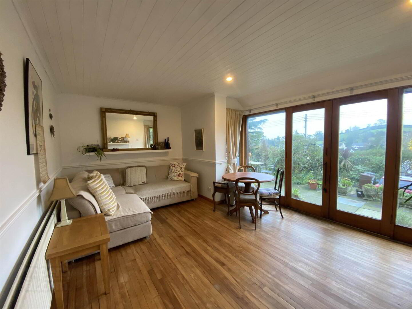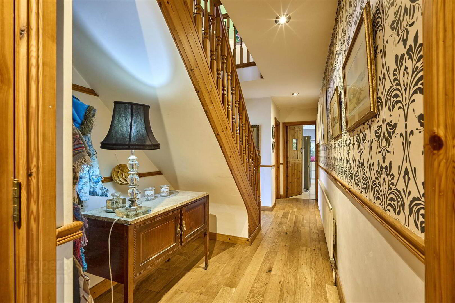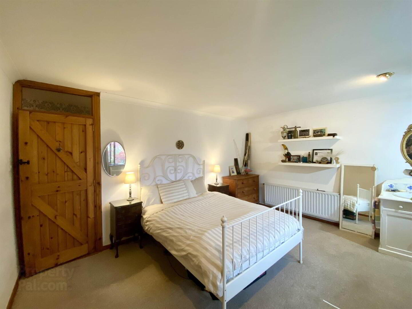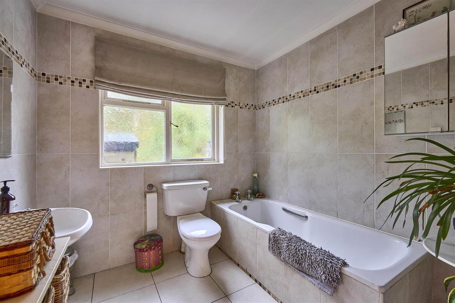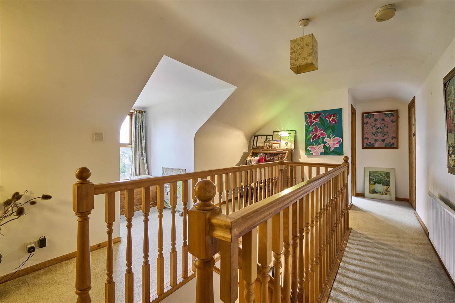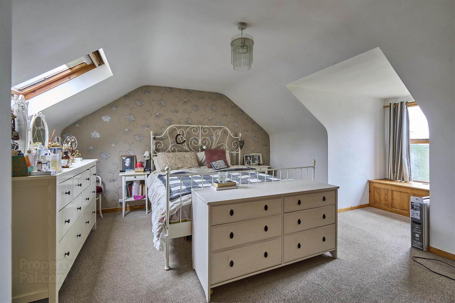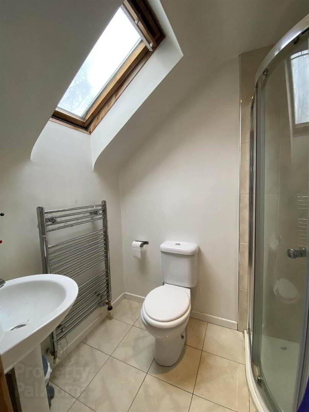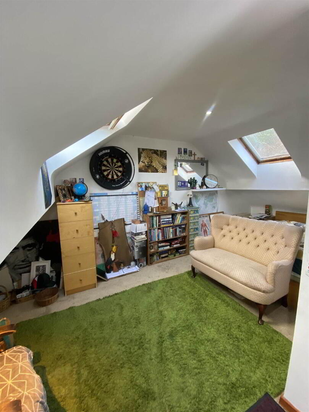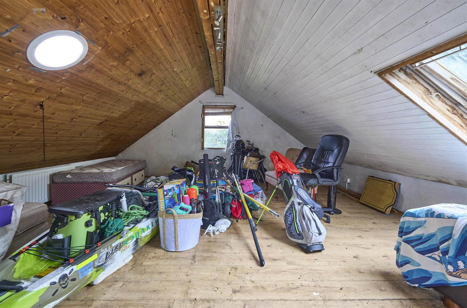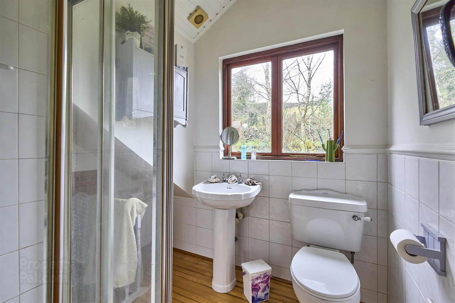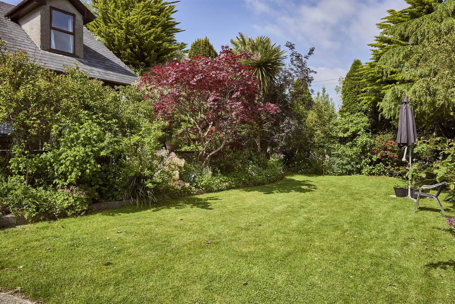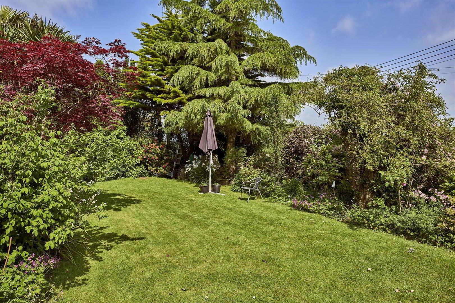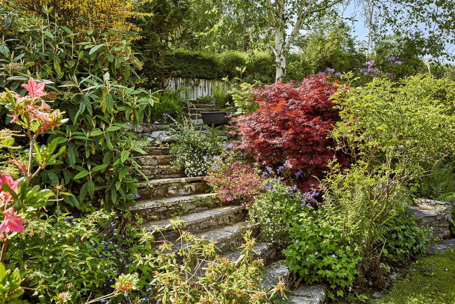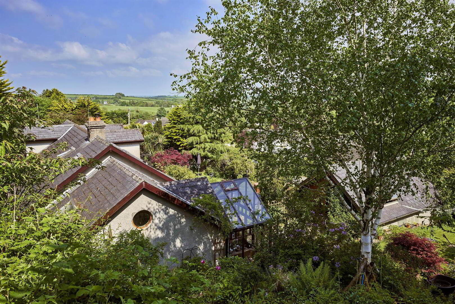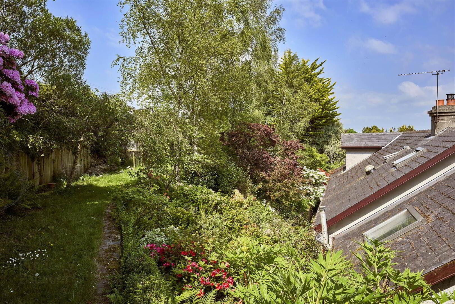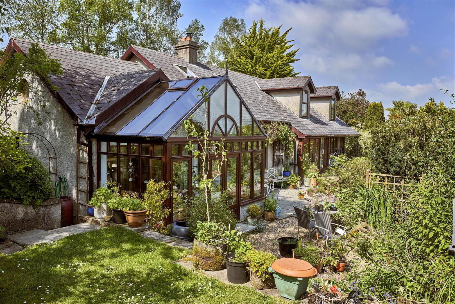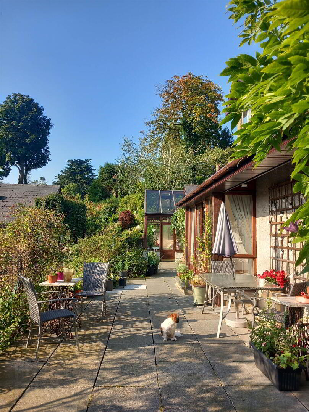"Rose Cottage", 61 Spa Road,
Ballynahinch, BT24 8PT
4 Bed Detached House
Offers Around £335,000
4 Bedrooms
3 Receptions
Property Overview
Status
For Sale
Style
Detached House
Bedrooms
4
Receptions
3
Property Features
Tenure
Not Provided
Energy Rating
Broadband
*³
Property Financials
Price
Offers Around £335,000
Stamp Duty
Rates
£1,828.08 pa*¹
Typical Mortgage
Legal Calculator
In partnership with Millar McCall Wylie
Property Engagement
Views Last 7 Days
657
Views Last 30 Days
3,352
Views All Time
84,124
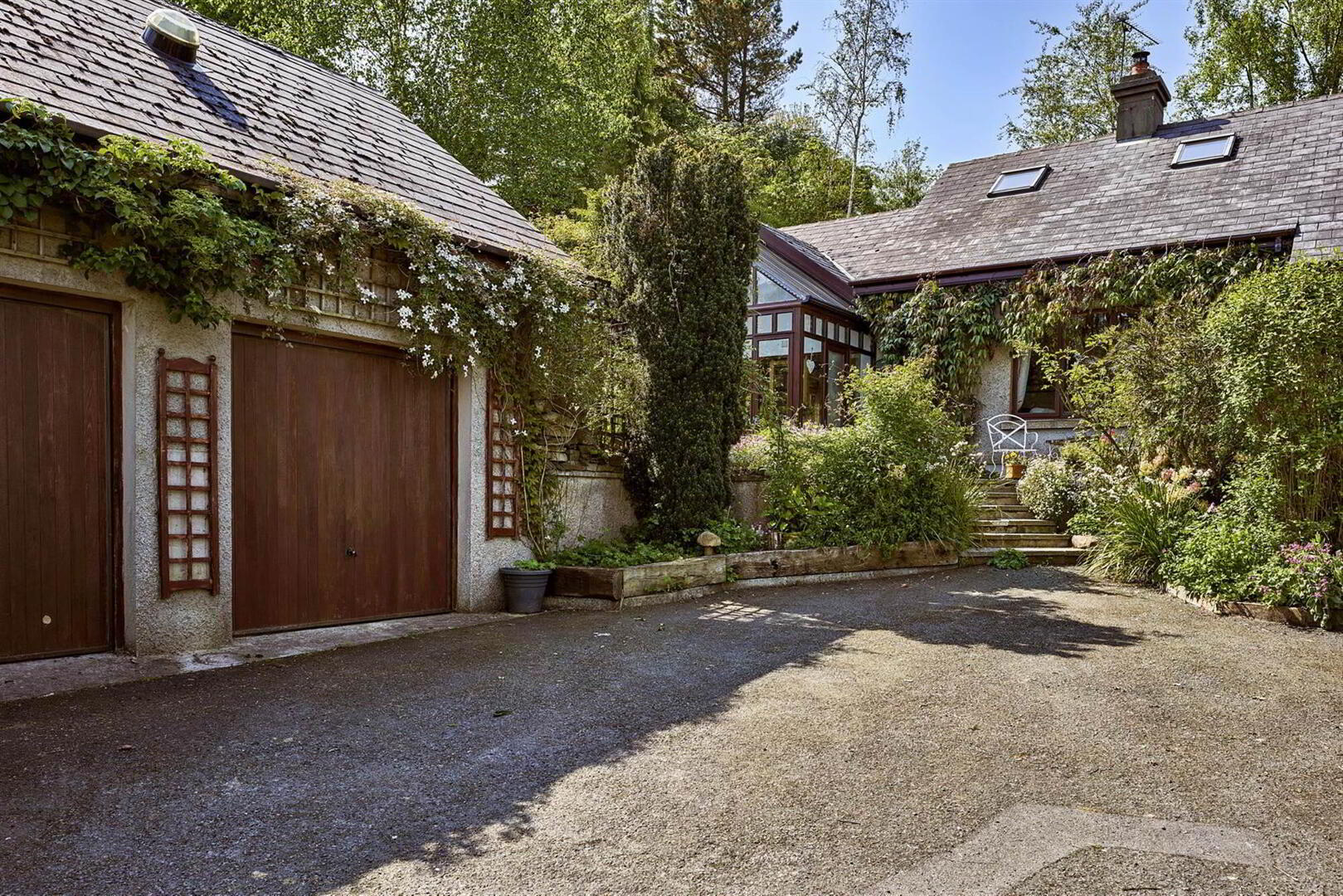
Features
- Charming detached cottage in a rural setting, yet convenient to many amenities
- Living room open plan to raised dining area and kitchen
- Separate utility room
- Lounge with wood burning stove
- Morning room with double doors to sun terrace
- Two ground floor bedrooms
- Bathroom
- Two first floor bedrooms, both with ensuites and spacious landing
- Gas fired central heating
- Mature gardens providing excellent privacy in easily maintained gardens and patio
- Detached double garage
- Easy commuting to Lisburn, Newcastle, Dublin and Belfast
- Within minutes from Montalto Estate, perfect for scenic walks, enjoying the café, or exploring artisan markets and seasonal events
The property itself offers good sized family living with well-proportioned rooms. On entering the home, you are immediately struck by the welcoming, comfortable interior and with the open plan living/kitchen/dining and sun room having particular appeal.
The mature gardens provide plenty of privacy with low maintenance lawns, patios and double garage all combine to create a great family home both inside and out.
Ground Floor
- ENTRANCE HALL:
- Oak flooring.
- SUN ROOM/CONSERVATORY:
- 4.m x 2.7m (13' 1" x 8' 10")
Tiled floor. Double doors to front gardens. Double glazed double doors to: - LIVING ROOM:
- 6.2m x 4.m (20' 4" x 13' 1")
Open plan to raised dining area, oak flooring, vaulted ceiling. Open plan to: - MODERN FITTED KITCHEN:
- 4.2m x 3.5m (13' 9" x 11' 6")
Excellent range of high and low level units with granite worktops. Franke one and a half bowl sink unit with mixer tap. Space for range cooker with extractor fan over, plumbed for dishwasher, part tiled walls. Tongue and groove ceiling with spotlights, ceramic tiled floor. - UTILITY ROOM:
- 3.m x 2.5m (9' 10" x 8' 2")
Belfast sink unit, range of built-in cupboards. Plumbed for washimg machine, ceramic tiled floor. - INNER HALLWAY:
- Built-in cupboard.
- LOUNGE:
- 5.6m x 3.5m (18' 4" x 11' 6")
Carved wooden fireplace with wood-burning stove, slate hearth. - MORNING ROOM:
- 5.m x 3.7m (16' 5" x 12' 2")
Glazed double doors to front terrace, oak wood strip flooring. - BEDROOM (3):
- 4.4m x 3.7m (14' 5" x 12' 2")
Vanitory unit with wash hand basin. - BEDROOM (4):
- 3.5m x 3.3m (11' 6" x 10' 10")
Range of built-in robes. - BATHROOM:
- Comprising tiled panelled bath, pedestal wash hand basin, low flush wc, heated towel rail, fully tiled walls, ceramic tiled floor.
First Floor
- BEDROOM (1):
- 4.4m x 3.9m (14' 5" x 12' 10")
Range of built-in robes, window seat. - ENSUITE SHOWER ROOM:
- Shower cubicle with Mira shower, pedestal wash hand basin, low flush wc, oak strip flooring.
- BEDROOM (2):
- 5.6m x 3.4m (18' 4" x 11' 2")
- ENSUITE SHOWER ROOM:
- Fully tiled shower cubicle, pedestal wash hand basin, low flush wc, ceramic tiled floor.
Storage in eaves.
Outside
- Tarmac driveway with private parking.
- DOUBLE GARAGE:
- 5.6m x 4.9m (18' 4" x 16' 1")
Up and over doors. - Private good sized mature front, site and rear gardens in lawns, flowerbeds, paved patio.
Directions
Travelling out of Ballynahinch towards Newcastle take a right to Spa. Travel approximately 3/4 mile. No. 61 is on the right hand side.


