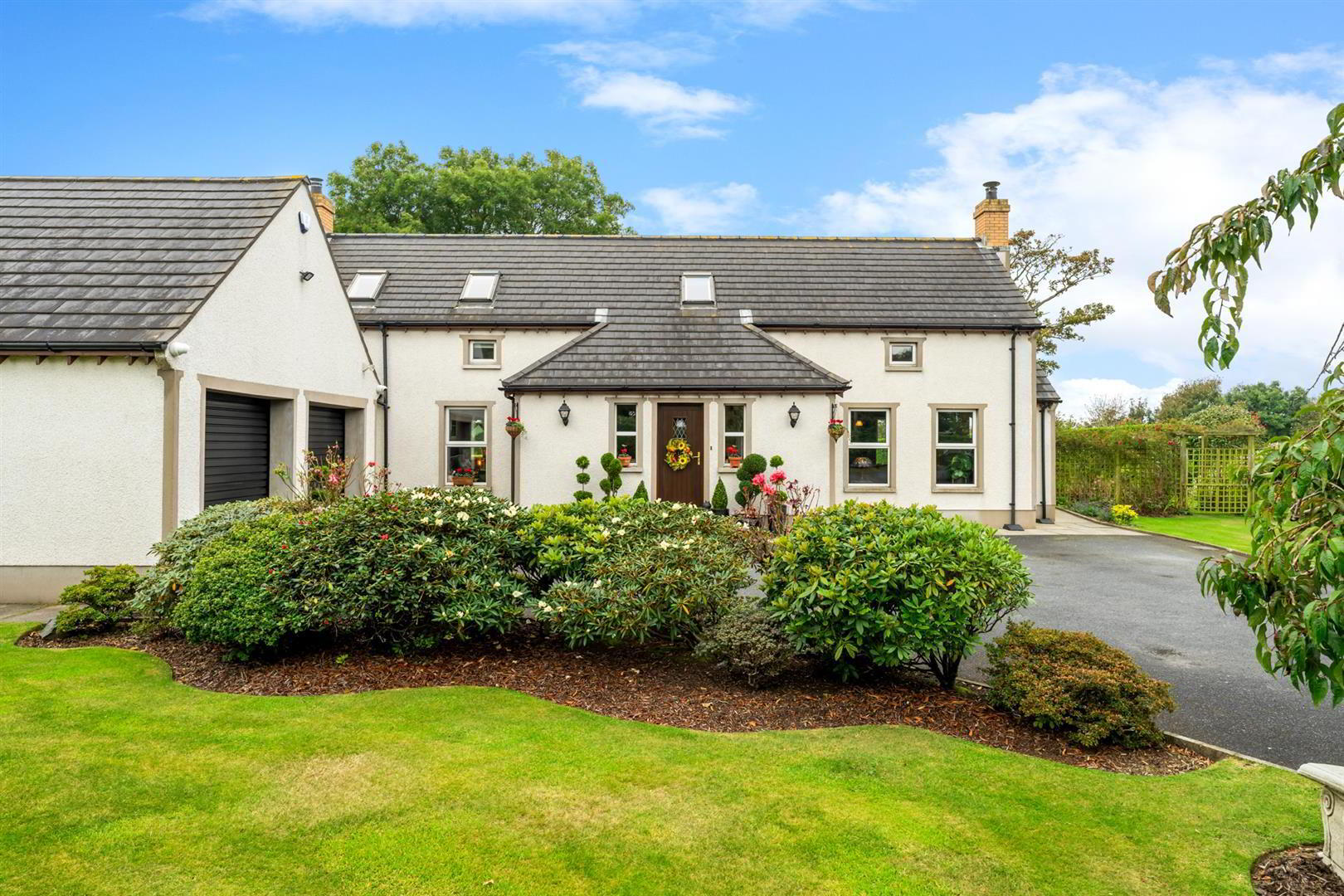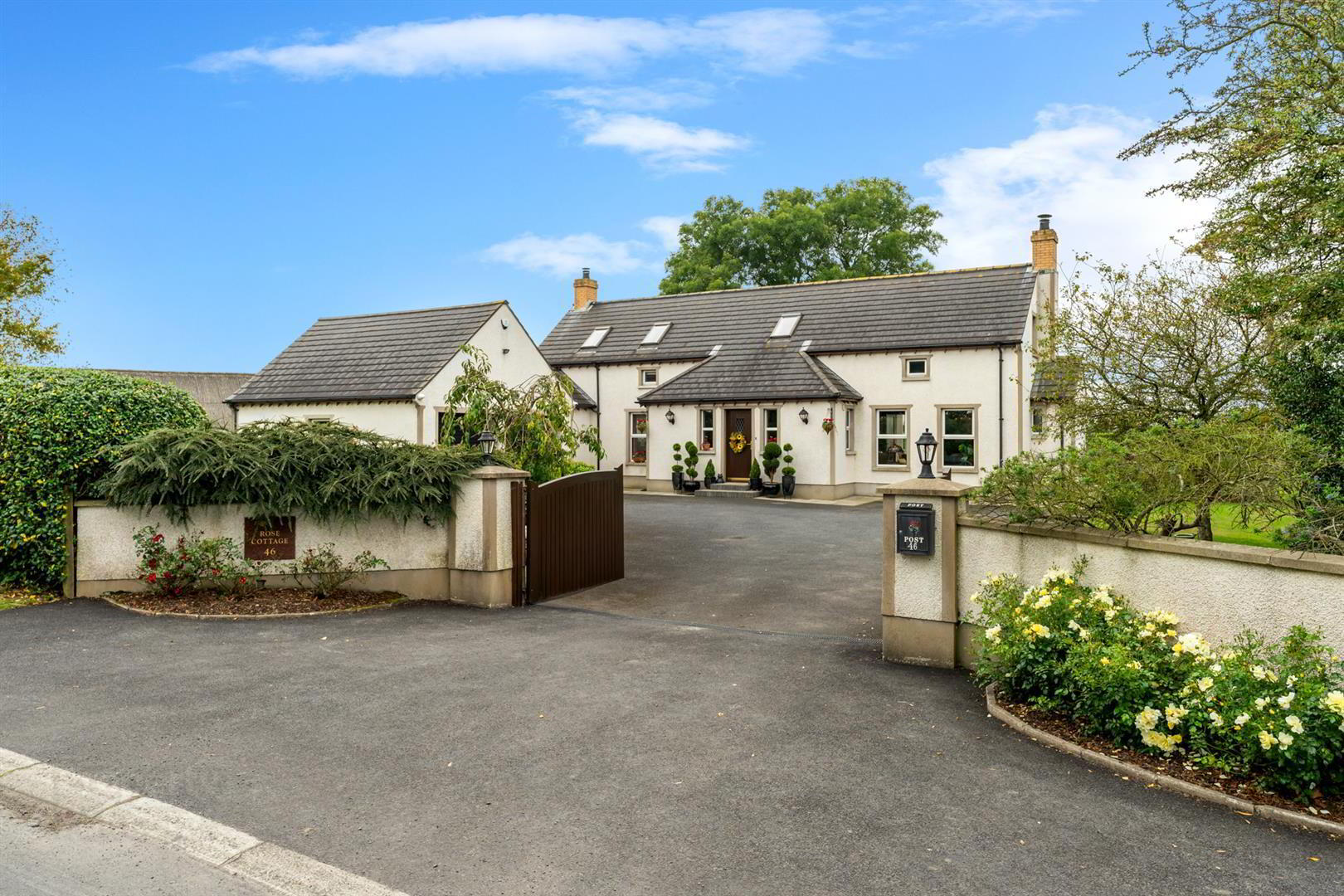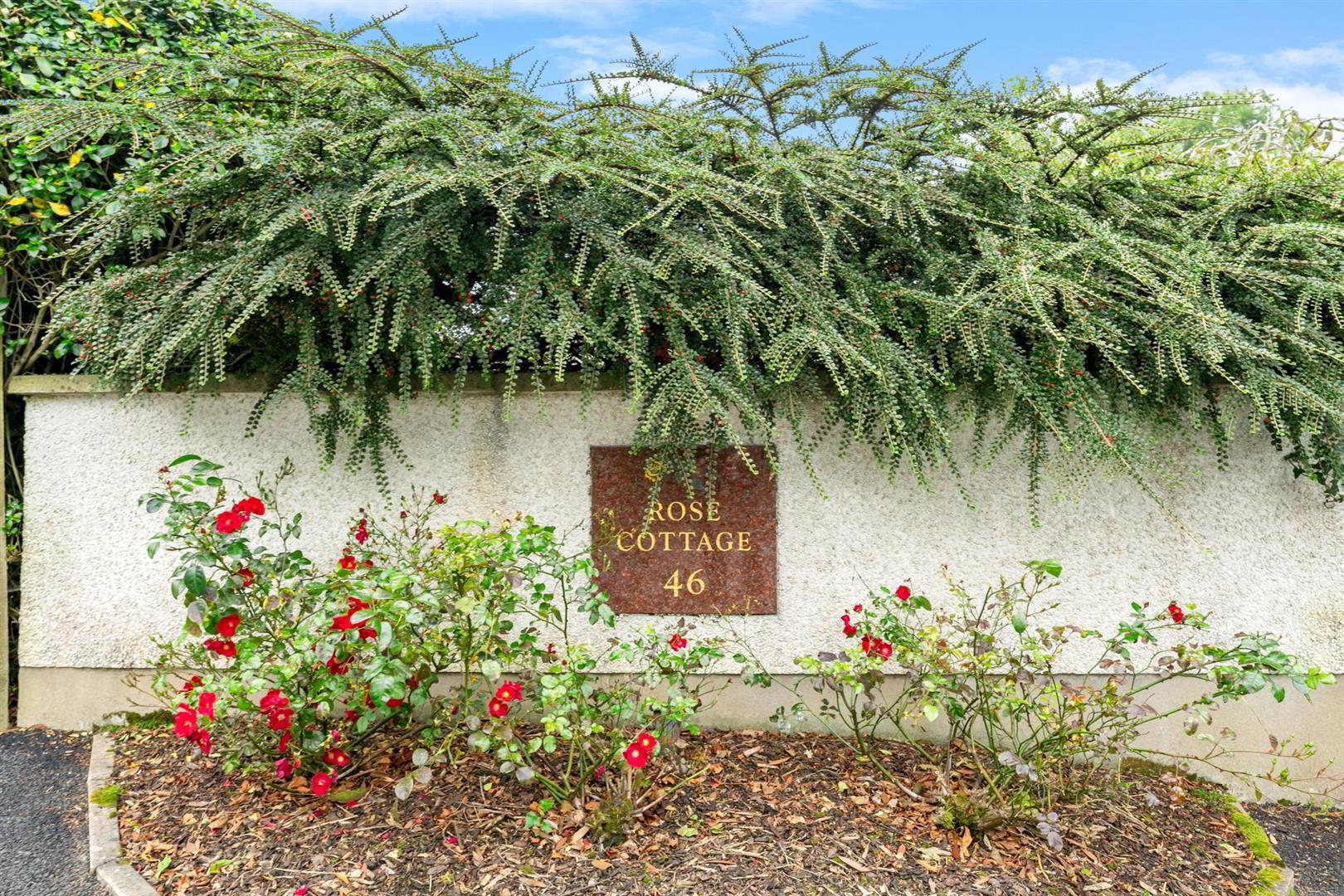


Rose Cottage, 46 Carrowdore Road,
Greyabbey, Newtownards, BT22 2LX
4 Bed Detached House
Offers Over £475,000
4 Bedrooms
3 Bathrooms
4 Receptions
Property Overview
Status
For Sale
Style
Detached House
Bedrooms
4
Bathrooms
3
Receptions
4
Property Features
Tenure
Freehold
Energy Rating
Broadband
*³
Property Financials
Price
Offers Over £475,000
Stamp Duty
Rates
£2,649.73 pa*¹
Typical Mortgage

Features
- Stunning Detached Residence On A Site Of Circa 0.6 Of An Acre
- Finished To An Extremely High Standard Internally And Externally
- Landscaped Gardens To Front And Rear With Additional Paddock Suitable For A Variety Of Purposes
- Four Double Bedrooms, Primary With Ensuite Shower Room
- Four Reception Areas, One With Wood Burning Stove And Additional Cloakroom/Office
- Ground Floor Guest WC And First Floor Luxury Family Bathroom
- Paved Side Area With Outdoor Garden Room/Office
- Viewing Is Highly Recommended For This Exceptional Home
As you step inside, you'll be greeted by not just one, but four reception rooms, each exuding elegance and style. One of these rooms even features a cosy multi-fuel stove, perfect for those chilly winter evenings. The large kitchen is a chef's dream, complete with a breakfast bar, dining area, snug, and a separate utility room - making it the heart of the home.
The primary bedroom comes with its own ensuite shower room, providing a private sanctuary within this already impressive residence. The attention to detail is evident throughout, with high-end finishes and exceptional décor that elevate the entire property.
Outside, the landscaped gardens are a sight to behold, featuring paved entertaining areas, a tranquil water feature, a garden room/office, lush lawns, and an additional paddock - offering the perfect blend of relaxation and recreation right at your doorstep.
Located conveniently close to the market towns of Newtownards and Bangor, this property offers the best of both worlds - a peaceful, semi-rural lifestyle within easy reach of amenities. With nothing left to do but move in and start enjoying all that this home has to offer, don't miss out on the opportunity to make this beautiful residence your own.
- Accommodation Comprises:
- Entrance Hall
- Feature vaulted ceiling, solid cherry wood floor, storage space under stairs, french doors to living room.
- Guest W/C
- White suite comprising pedestal wash hand basin with mixer tap, low flush w/c, wooden floor, partially tiled walls, extractor fan.
- Living Room 4.96 x 6.32 (16'3" x 20'8")
- Solid pine wooden flooring, corniced ceiling, Inglenook style fireplace with wood burning stove, feature brick wall and carved wooden surround and mantle, recessed spotlighting, french doors into conservatory.
- Conservatory 3.57 x 3.27 (11'8" x 10'8")
- Tiled flooring, double patio doors to enclosed rear garden.
- Family Room 4.48 x 3.81 (14'8" x 12'5")
- Solid mahogany wooden floor, corniced ceiling.
- Office/Cloakroom 2.15 x 2.71 (7'0" x 8'10")
- Solid cherry wood floor, dual aspect views.
- Kitchen/Dining 5.90 x 4.96 (19'4" x 16'3")
- Range of high and low level units, Granite and beech work surfaces, "Belfast" style sink with mixer tap and water filter tap, "Neff" 2 ring gas hob, Gaggenau integrated electric grill and integrated extractor fan, "Neff" integrated oven, integrated fridge/freezer, integrated dishwasher, Aga range cooker, tiled flooring, partially tiled wall, space for dining, space for living, double doors into enclosed rear garden.
- Utility Room 2.06 x 2.42 (6'9" x 7'11")
- Range of high and low level units, single stainless steel sink with mixer tap, water filter and drainer, plumbed for washing machine, space for tumble dryer, broom cupboard, tiled flooring, partially tiled walls, corniced ceiling.
- Integral Double Garage 5.58 x 7.00 (18'3" x 22'11")
- Double garage, Grant oil fired boiler, extensive loft storage above, roller doors, power, light and door to rear garden.
- First Floor
- Landing
- Galleried landing, velux style window, walk-in wardrobe.
- Bedroom 1 4.96 x 4.48 (16'3" x 14'8")
- Double bedroom, engineered wooden flooring, velux style window, stunning views over rolling countryside to Scrabo Tower.
- En-suite
- White suite comprising walk in shower enclosure with wall mounted overhead shower and glass door, vanity unit with mixer tap and storage, low flush w/c, heated towel rail, tiled walls, tiled flooring, extractor fan, recessed spotlighting.
- Bedroom 2 3.84 x 3.98 (12'7" x 13'0")
- Double bedroom, stunning views over rolling countryside to Scrabo Tower.
- Bedroom 3 3.47 x 2.43 (11'4" x 7'11")
- Double bedroom, velux style window.
- Bedroom 4 2.46 x 3.53 (8'0" x 11'6")
- Wooden flooring.
- Bathroom
- White suite comprising free standing bath, corner shower enclosure with wall mounted overhead shower and glass door, low flush w/c, vanity unit with mixer tap and storage, luxury vinyl tiles, part tiled walls, part panelled walls, extractor fan, velux style window, heated towel rail.
- Outside
- Rear: fully enclosed, area in stones, oil storage tank, patio area, space for shed, outside tap and outside light, outdoor office, paved entertaining area, raised beds, water feature, mature plants, shrubs and hedging, area in lawn, lighting scheme, gate to additional paddock.
Front: gated driveway with parking for multiple vehicles, area in lawn, bedding areas, mature plants, shrubs, hedging and trees.




