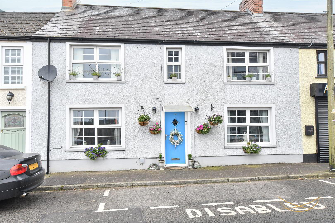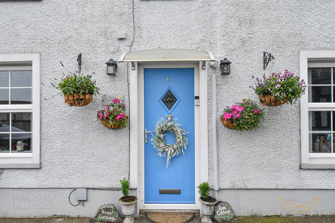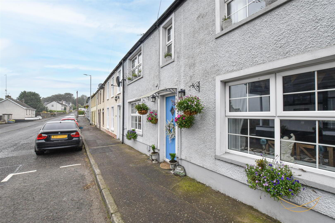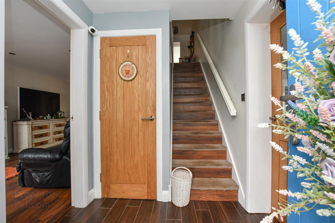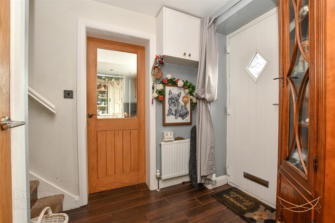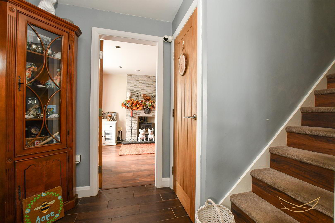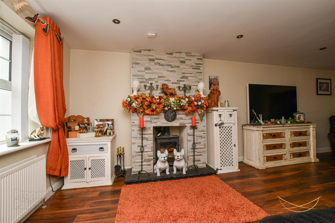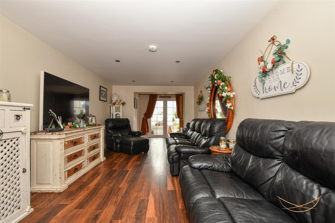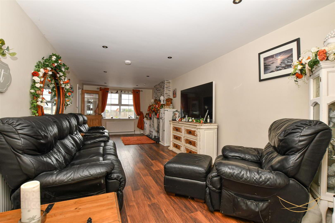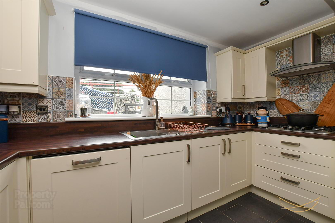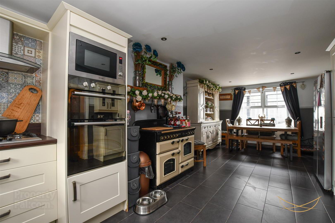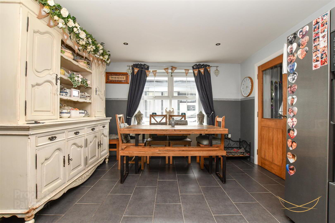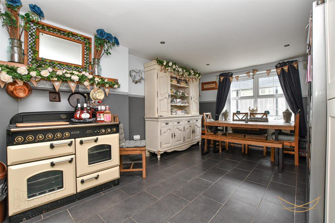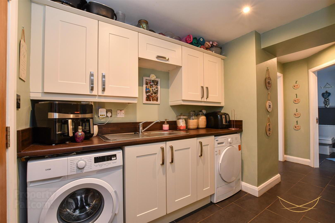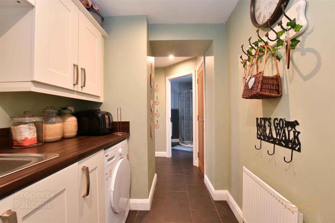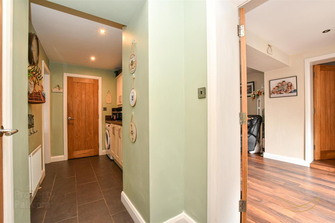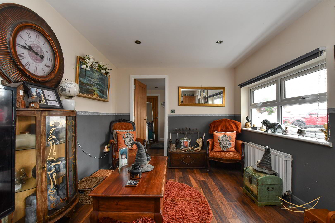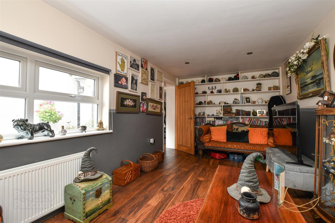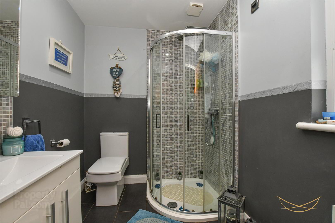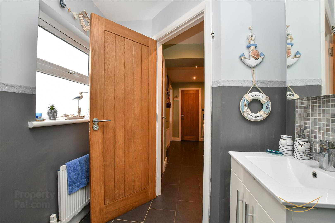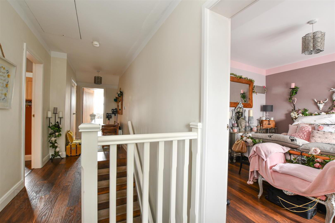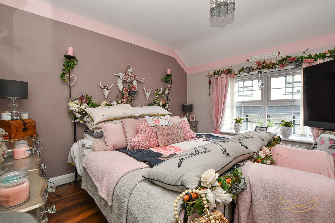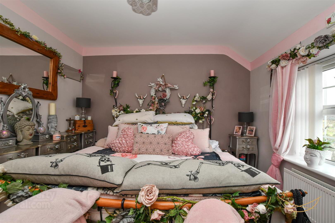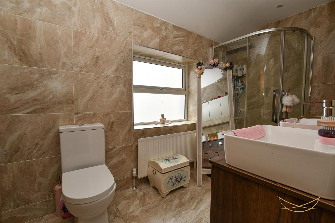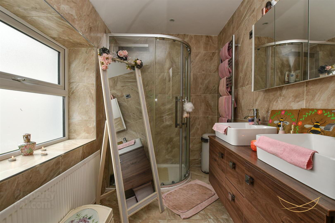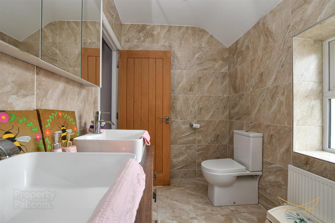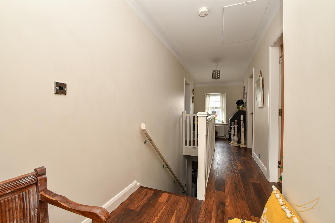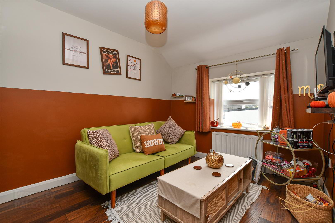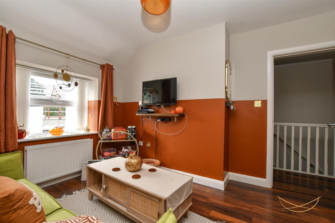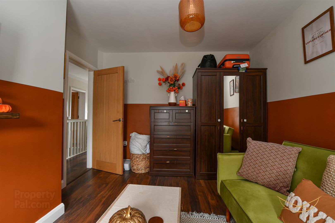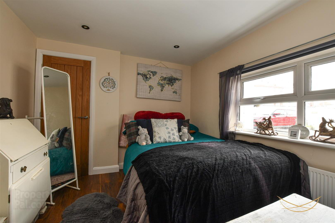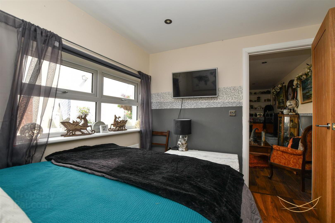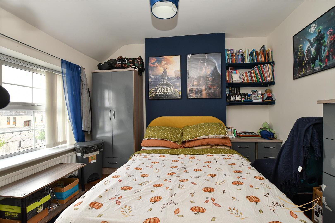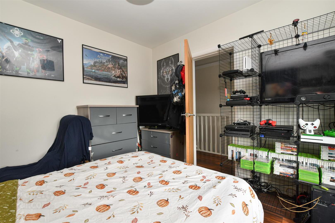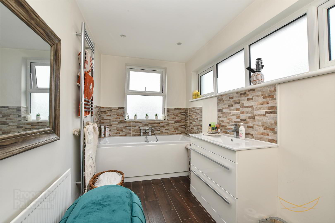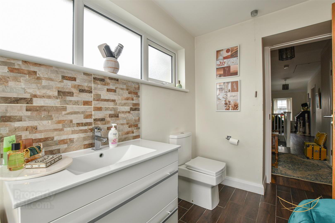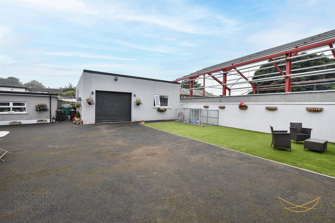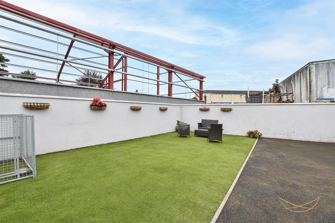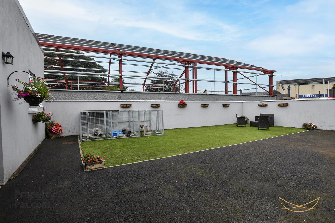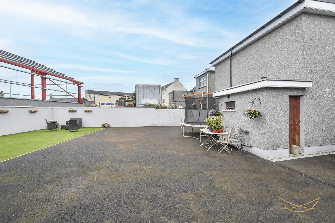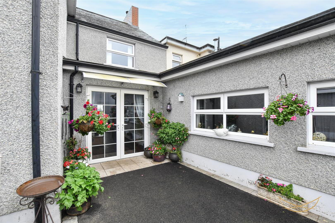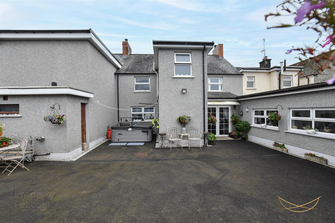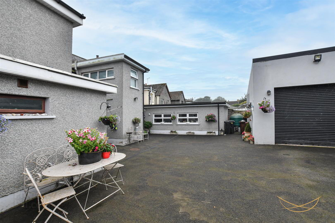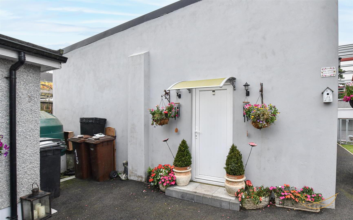Rose Cottage, 15 Church Street,
Ahoghill, BT42 2PA
4 Bed Mid-terrace House
Offers Over £184,950
4 Bedrooms
3 Bathrooms
2 Receptions
Property Overview
Status
For Sale
Style
Mid-terrace House
Bedrooms
4
Bathrooms
3
Receptions
2
Property Features
Tenure
Freehold
Energy Rating
Broadband
*³
Property Financials
Price
Offers Over £184,950
Stamp Duty
Rates
£1,458.00 pa*¹
Typical Mortgage
Legal Calculator
In partnership with Millar McCall Wylie
Property Engagement
Views Last 7 Days
329
Views Last 30 Days
1,308
Views All Time
18,186
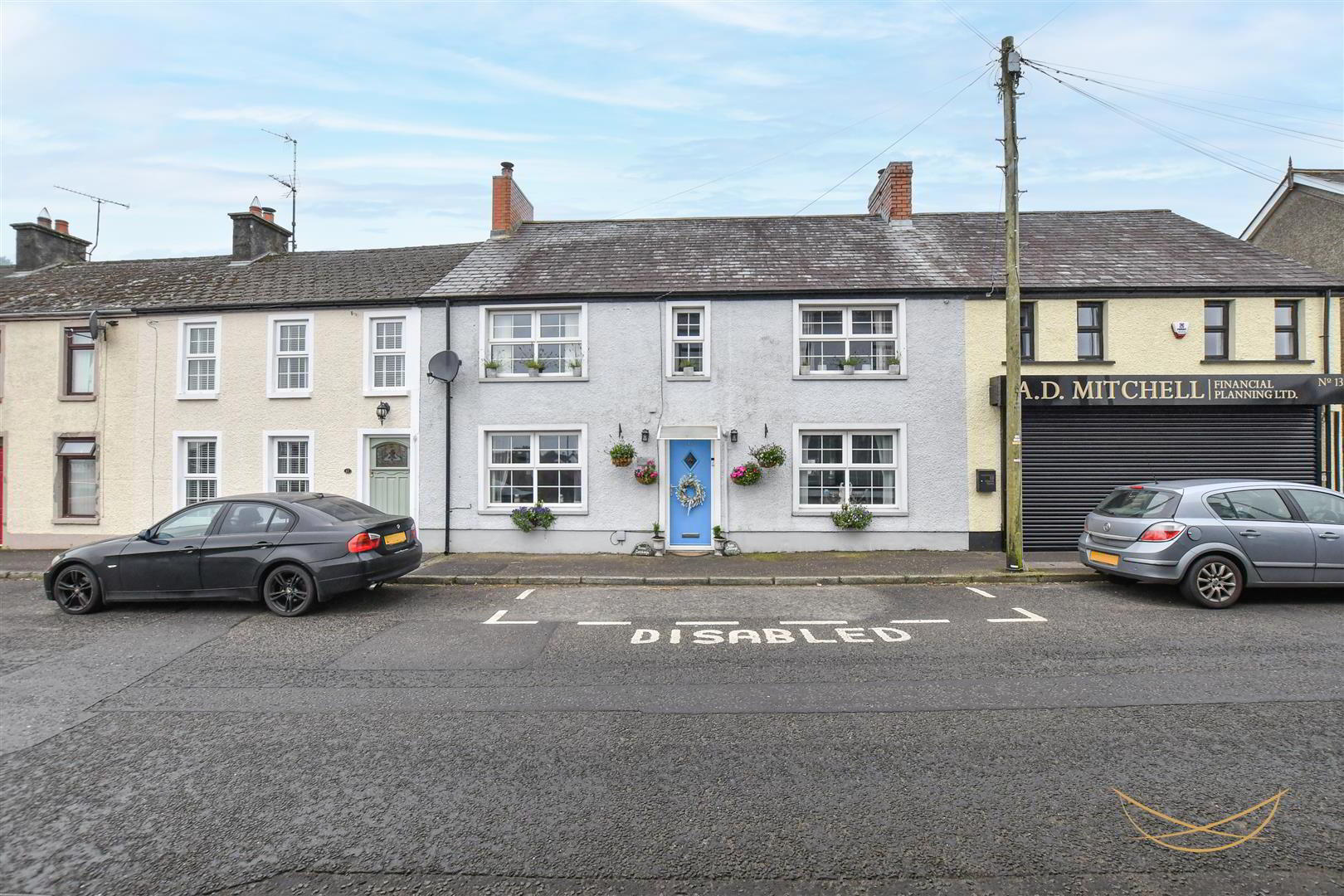
Features
- Deceptively spacious mid terrace property
- Four bedrooms (one with en-suite and dressing room)
- Two reception rooms
- Large kitchen with informal dining area
- Separate utility with modern low and high level units
- Detached garage
- Fully enclosed rear garden finished in tarmac
- Off road parking
- Oil fired central heating
- Convenient location, within walking distance to local amenities
- Nest estate agents are delighted to bring to market this beautifully presented deceptively spacious 4 bedroom mid terrace property, offering flexible and ample living space with well proportioned rooms ideal for family requirements. This family home features a large main living area with feature multi stove, snug, spacious modern kitchen, complimentary utility room, downstairs shower room, four well proportioned bedrooms (one with en-suite and dressing room).
Externally, the property offers great outdoor space and off road parking with enclosed rear yard finished in tarmac, detached garage with electric power points, light and roller door.
This property will suit a range of buyers as it offers flexible accommodation but its conveniently located in the heart of Ahoghill Village, within walking distance to all local amenities and short distance to neighbouring areas of Galgorm and Gracehill. - HALLWAY 1.78m x 1.85m (5'10 x 6'1)
- Hardwood external door. Wood effect tiles.
- STORAGE 0.66m x 1.09m (2'2 x 3'7)
- LIVING ROOM 9.02m x 2.64m (29'7 x 8'8)
- Wood effect laminate flooring. Multi fuel burning stove with slate hearth, reclaimed pine mantle. Recessed LED spotlights
- KITCHEN 3.45m x 7.19m (11'4 x 23'7)
- Range of high and low level shaker units and contrasting block wood worktop. 1 1/2 stainless steel drainer sink. Mosaic tiled splashback. Ceramic tiled flooring. Integrated double oven, microwave, gas hob, dishwasher. Full length pull out larder cupboard. Space for free standing fridge freezer. Recessed LED spotlights
- UTILITY 4.47m x 1.78m (14'8 x 5'10)
- Range of high and low level units. Plumbed for appliances. Stainless steel sink unit with mixer tap.
With complimentary range of high and low level units, worktop and upstand including space for washing machine, space for tumble dryer, stainless steel sink unit with mixer tap, LED spotlights, tiled flooring - STORAGE 1.78m x 1.65m (5'10 x 5'5)
- BATHROOM 1.80m x 2.59m (5'11 x 8'6)
- Comprising of fully tiled corner shower cubicle with shower unit and rainfall shower head, vanity unit, fitted mirrored cabinet, low flush w/c, LED spotlights, tiled flooring
- SNUG 4.98m x 2.74m (16'4 x 9)
- BEDROOM 4 2.87m x 3.07m (9'5 x 10'1)
- STORAGE 1.14m x 0.51m (3'9 x 1'8)
- BEDROOM 1 3.48m x 5.28m (11'5 x 17'4)
- Walnut flooring extending through to walk in wardrobe with range of hanging space, shelving and drawers
- STORAGE/ DRESSING ROOM 2.54m x 1.88m (8'4 x 6'2)
- ENSUITE 3.45m x 1.73m (11'4 x 5'8)
- Fully tiled floor and walls, shower enclosure and mains supplied unit. Bespoke floating vanity unit with matching his and hers sink units. Low flush w/c. Heated towel rail. Recessed LED spotlights.
- BEDROOM 2 3.20m x 3.68m (10'6 x 12'1)
- BEDROOM 3 3.20m x 3.28m (10'6 x 10'9)
- BATHROOM 1.85m x 3.38m (6'1 x 11'1)
- Family suite with panelled bath, mixer tap and handheld shower set, tiled splashback, vanity unit with mixer tap and tiled splashback, low flush w/c, heated towel rail, LED spotlights, wood effect tiled flooring
- LANDING 7.14m x 1.73m (23'5 x 5'8)
- STORAGE 2.13m x 0.81m (7 x 2'8)
- GARAGE 8.81m x 7.37m (28'11 x 24'2)
- Raised insulated ceiling, range of power points, plumbing provison, LED lighting
- OUTSIDE
- Gated access leading to enclosed rear yard completed with tarmac. Boiler cupboard. Outside tap. Outside light. Access to garage.
- We endeavour to make our sales particulars accurate and reliable, however, they do not constitute or form part of an offer or any contract and none is to be relied upon as statements of representation or fact. Any services, systems and appliances listed in this specification have not been tested by us and no guarantee as to their operating ability or efficiency is given.
Do you need a mortgage to finance the property? Contact Nest Mortgages on 02893 438092.


