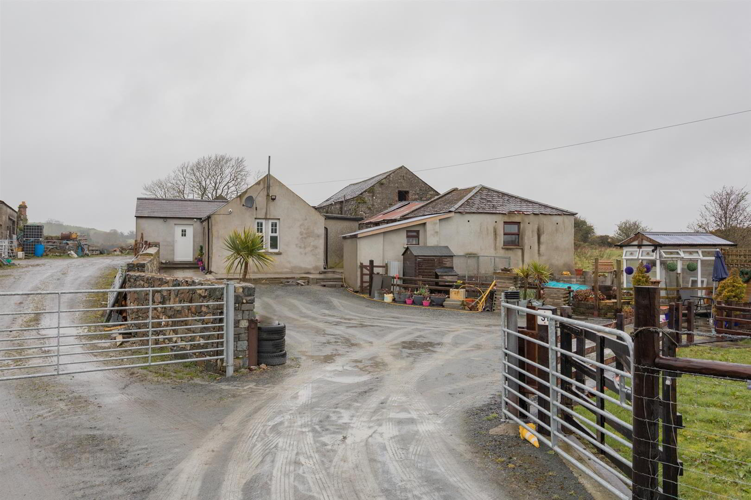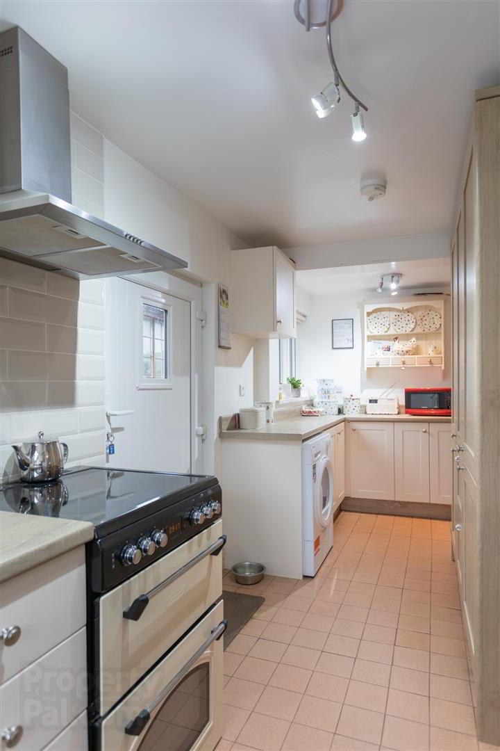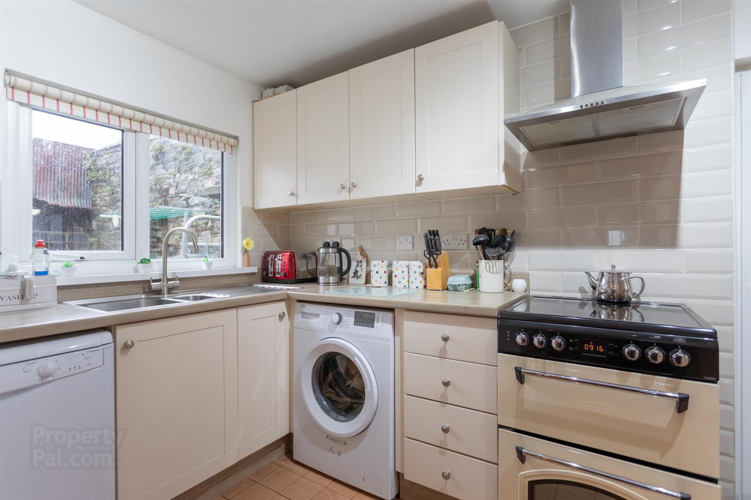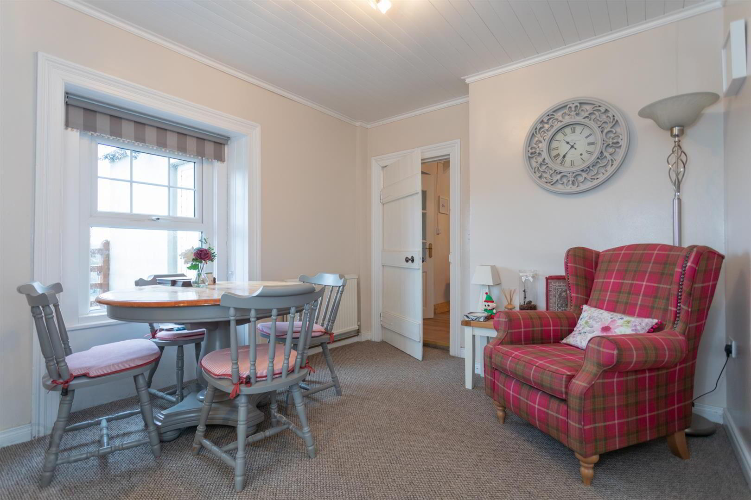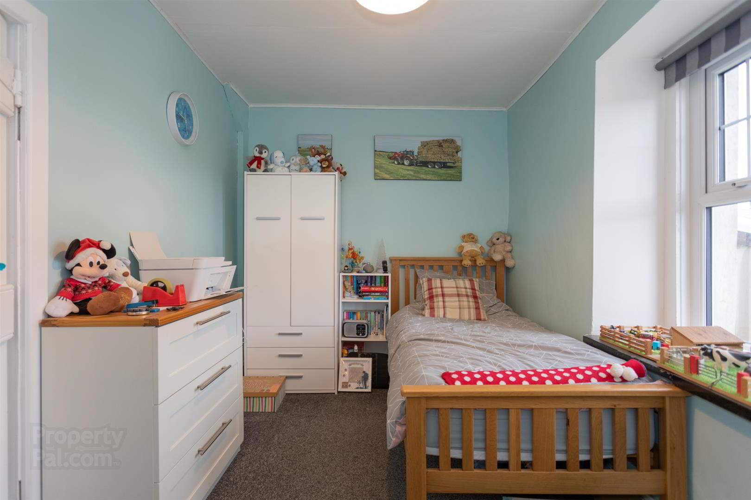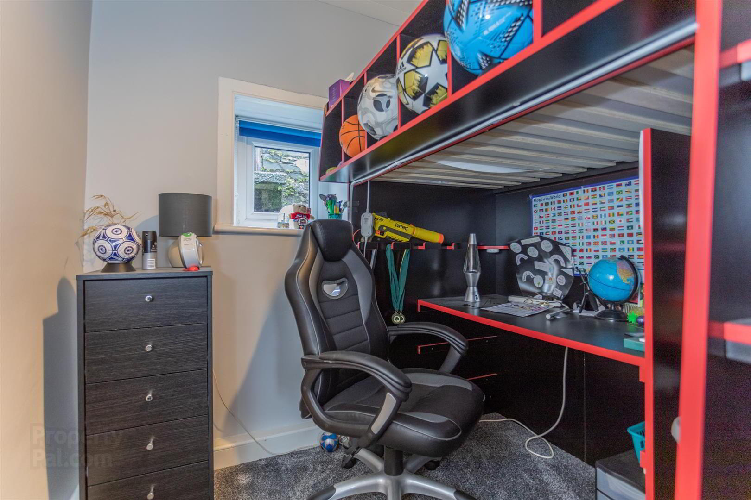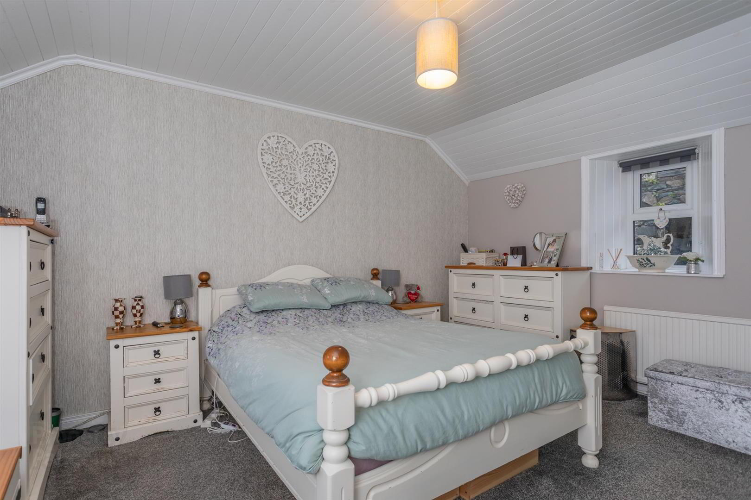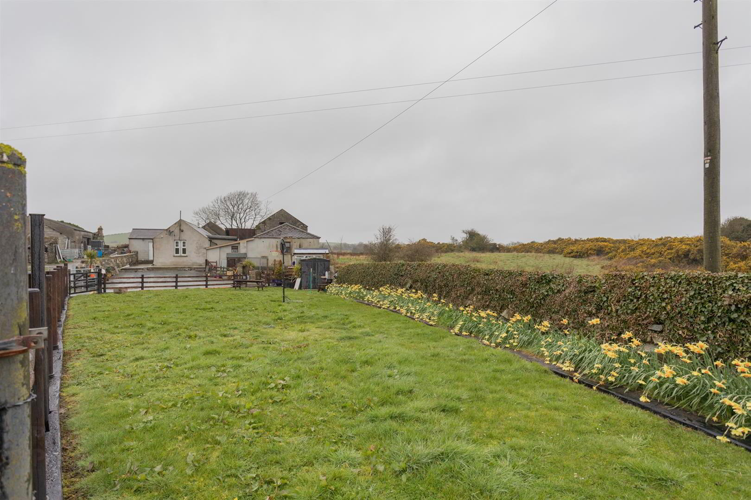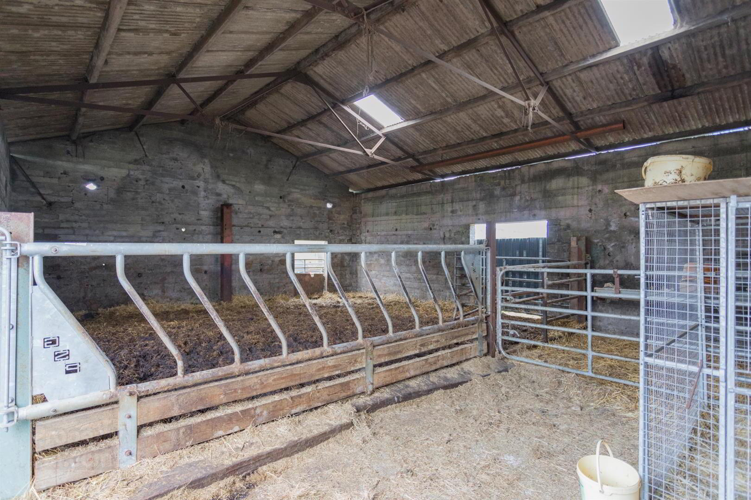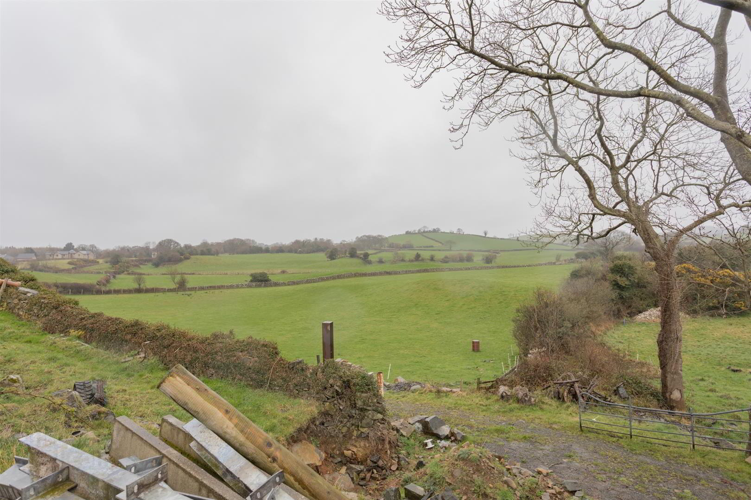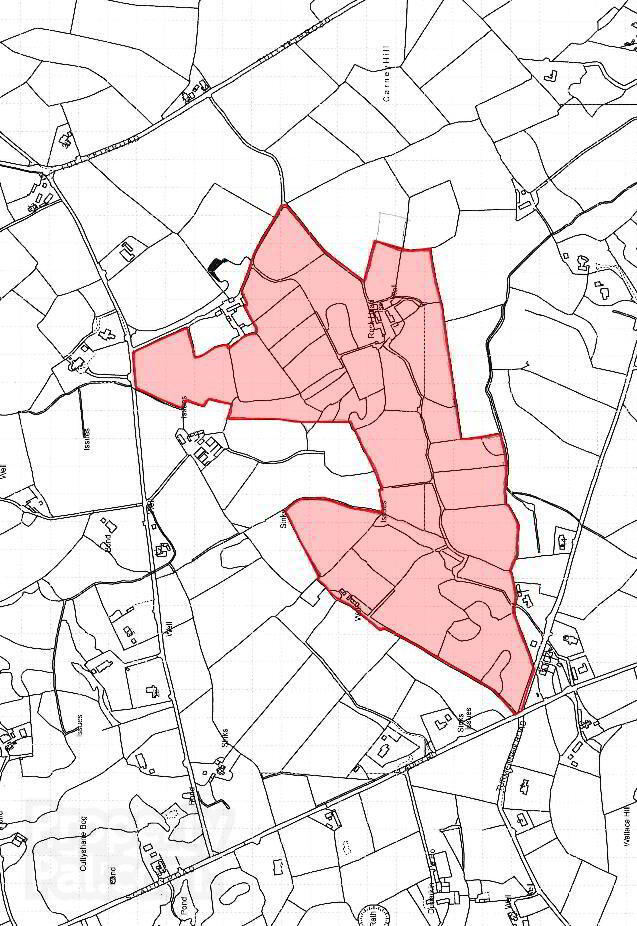Rockhead, 31 Tullykin Road,
Killyleagh, BT30 9TW
Farm
Offers Around £700,000
3 Bedrooms
1 Bathroom
2 Receptions
Property Overview
Status
For Sale
Style
Farm
Bedrooms
3
Bathrooms
1
Receptions
2
Property Features
Energy Rating
Property Financials
Price
Offers Around £700,000
Property Engagement
Views Last 7 Days
209
Views Last 30 Days
1,472
Views All Time
19,369
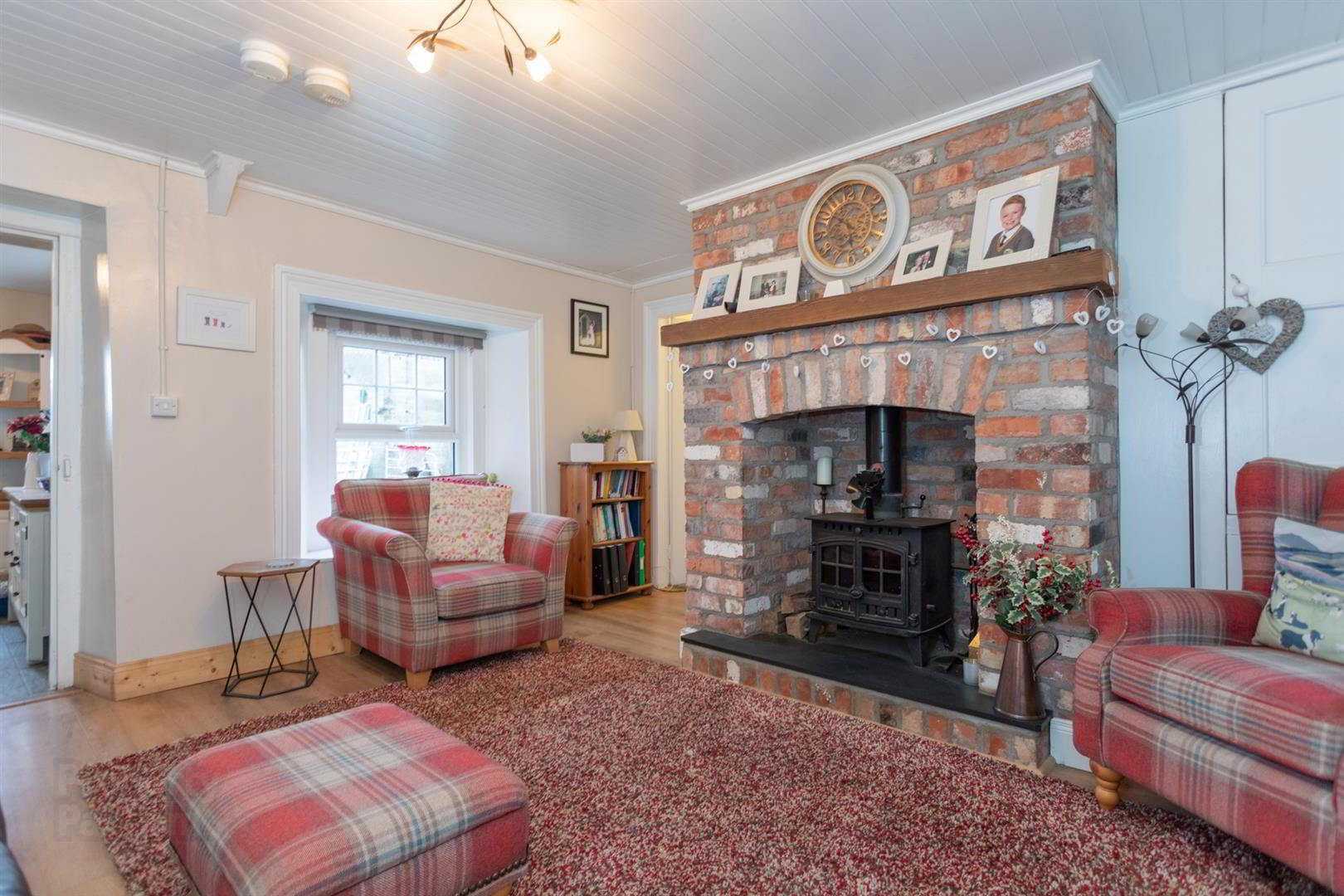
Features
- 61.75 acre Farm
- Modernised Cottage
- Living Room and Dining Room
- 3 Bedrooms
- Range of Outbuildings
- Lands Surround the Farmyard
- Old Cottage on the Farm providing Opportunity for a Second Home (subject to PP)
The property includes a traditional modernised farm house, range of outbuildings and lands surrounding the farmyard. The lands provide good grazing with plenty of shelter and are ideally suitable for grazing a suckler herd and/or sheep flock.
The property is convenient to Crossgar, Killyleagh and Downpatrick and affords the opportunity for those to purchase their own farm, extend their existing farm or purchase a farm for a family member.
An old cottage is located on the farm and provides the, subject to planning, potential to construct a second home or sell off causing minimum disruption to the holding.
- Entrance Hall
- Ceramic tiled floor; panelled walls.
- Living Room 4.19m x 3.89m (13'9 x 12'9)
- Feature brick fireplace with enclosed cast iron stove on a slate hearth with back boiler; timber beamed mantle; wood laminate floor; painted timber tongue and groove ceiling; high level tv connection point; hotpress with copper cylinder and immersion heater.
- Dining Room 3.51m x 2.92m (11'6 x 9'7)
- Door to Bedroom 1.
- Bedroom 1 4.11m x 2.36m (13'6 x 7'9)
- TV aerial connection point.
- Kitchen 5.54m x 2.01m (18'2 x 6'7)
- 1½ tub single drainer stainless steel sink unit with chrome swan neck mixer taps; good range of laminate eye and floor level cupboards and drawers; formica worktops; plumbed and space for washing machine and dishwasher; space for electric cooker with stainless steel extractor unit over; part tiled walls; ceramic quarry tiled floor; walk-in larder.
- Bathroom 3.78m x 1.78m (l shaped - maximum measurements) (1
- Modern white suite comprising, panelled bath with chrome mixer taps and telephone shower attachment; folding glass shower door; low flush wc; vanity unit with wash hand basin and fitted chrome mono mixer tap, cupboards under; built-in cupboard; PVC tongue and groove ceiling; Mermaid clad walls.
- Side Hallway
- Leading to:-
- Bedroom 2 2.87m x 2.13m (9'5 x 7'0)
- Painted tongue and groove ceiling.
- Bedroom 3 4.39m x 3.68m (14'5 x 12'1)
- Painted tongue and groove ceiling.
- Outside
- Gravelled parking to side.
- Gardens
- Lawns to front laid down in grass; flagged patio areas; flagged vegetable garden with raised timber enclosed beds; glasshouse.
- Small Open Fronted Store
- Wash House 2.84m x 2.41m (9'4 x 7'11)
- Single drainer stainless steel sink unit with mixer taps; range of laminate eye and floor level cupboards and drawers; formica worktops; ceramic tiled floor; light and power points.
- Store 5.49m x 5.38m (18'0 x 17'8)
- Store 7.21m x 5.21m (23'8 x 17'1)
- In need of repair.
Firebird oil fired boiler; PVC oil storage tank. - Calf House
- Divided into 2 pens.
- Loft
- Approached via concrete steps.
- Lyin Shed 10.19m x 9.60m (33'5 x 31'6)
- Divided into 2 pens.
- Byre 6.81m x 5.11m (22'4 x 16'9)
- Workshop 5.69m x 5.11m (18'8 x 16'9)
- Light and power points; loft over.
- Meal House 4.98m x 4.52m (16'4 x 14'10)
- Double doors; light point.
- Former Cottage
- Cattle House 10.72m x 8.23m (35'2 x 27'0)
- Agricultural Lands
- The lands surrounding the farm house and outbuildings are sub-divided into convenient sized fields and are all laid down to grass and provide good grazing, with many of them suitable for cutting of silage. The lands enjoy frontage to the Scaddy and Cuttyshane Roads. Mains water is laid on to drinking troughs.
- Former Cottage
- Accessed off the Wallace Hill Road.
- Capital / Rateable Value
- £52,000. Rates Payable = £453.44 per annum (approximately)

