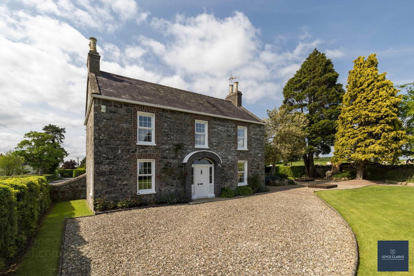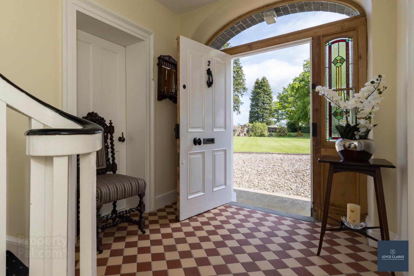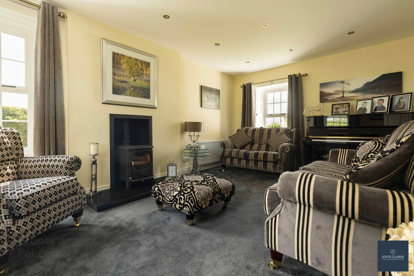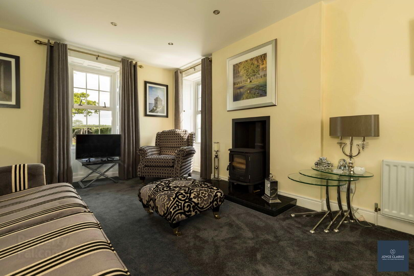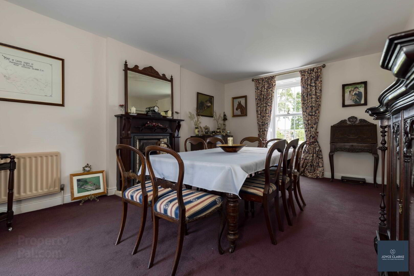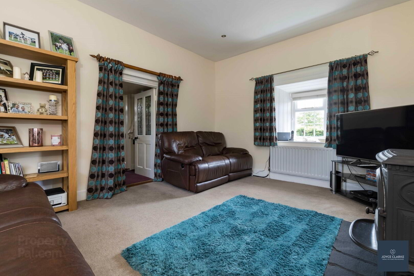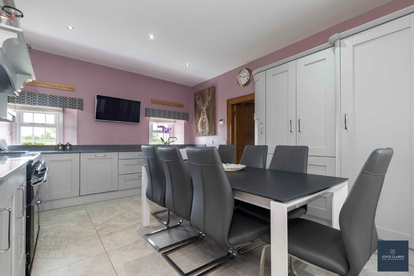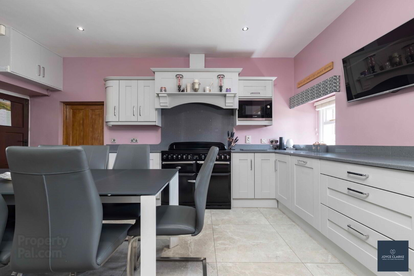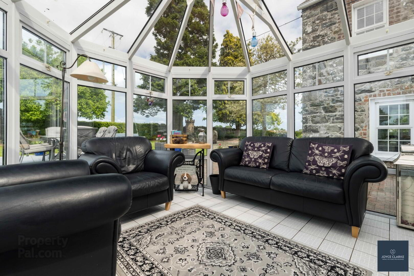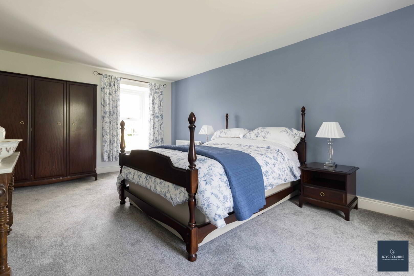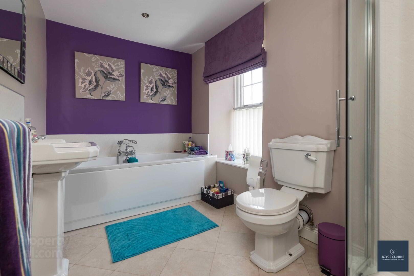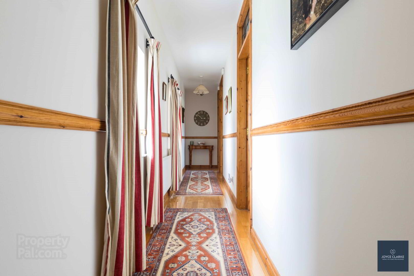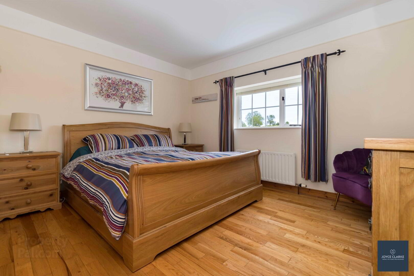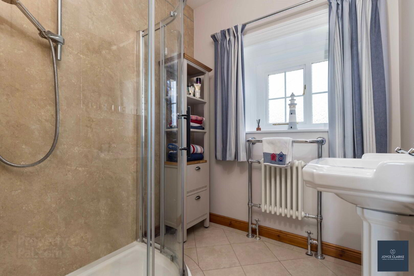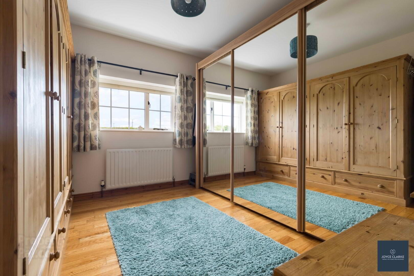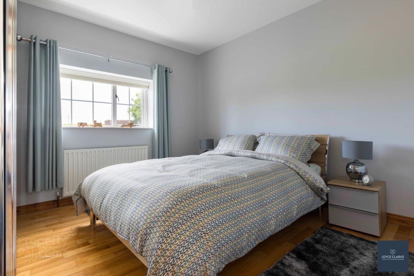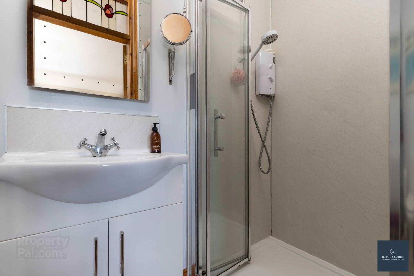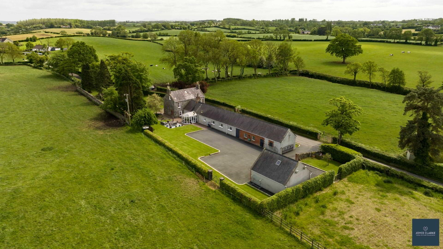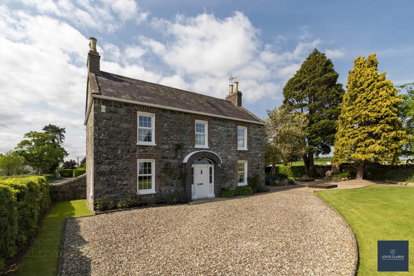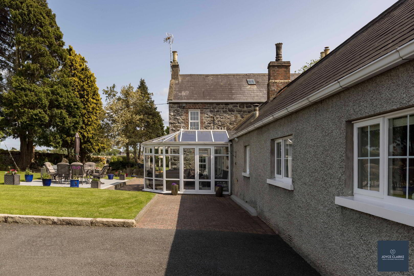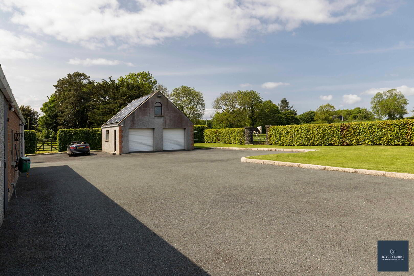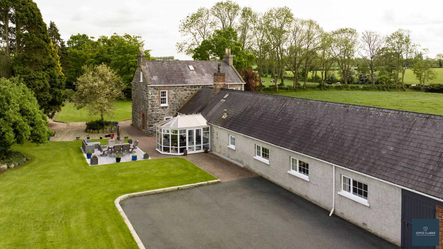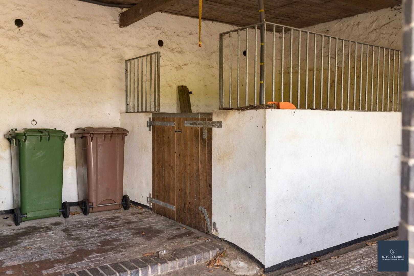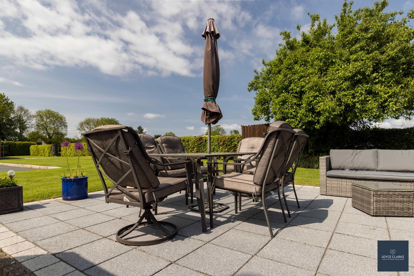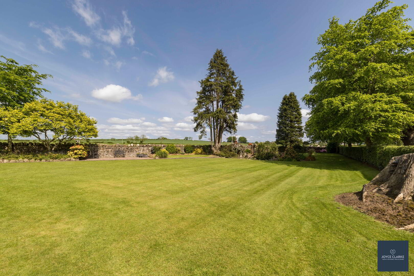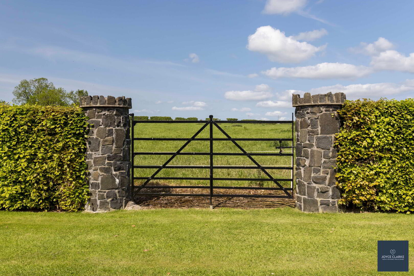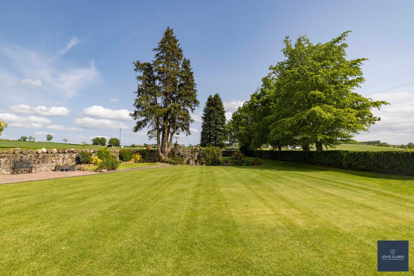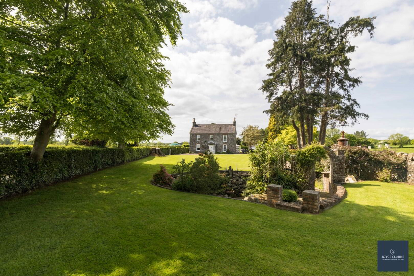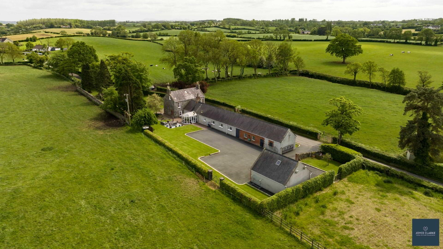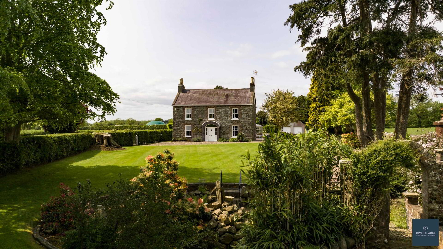Rock House, 2 Rock Lane,
Aghagallon, BT67 0AX
Farm or Small Holding
POA
Property Overview
Status
For Sale
Land Type
Farm or Small Holding
Property Features
Size
37.96 acres
Property Financials
Price
POA
Property Engagement
Views Last 7 Days
149
Views Last 30 Days
672
Views All Time
23,382
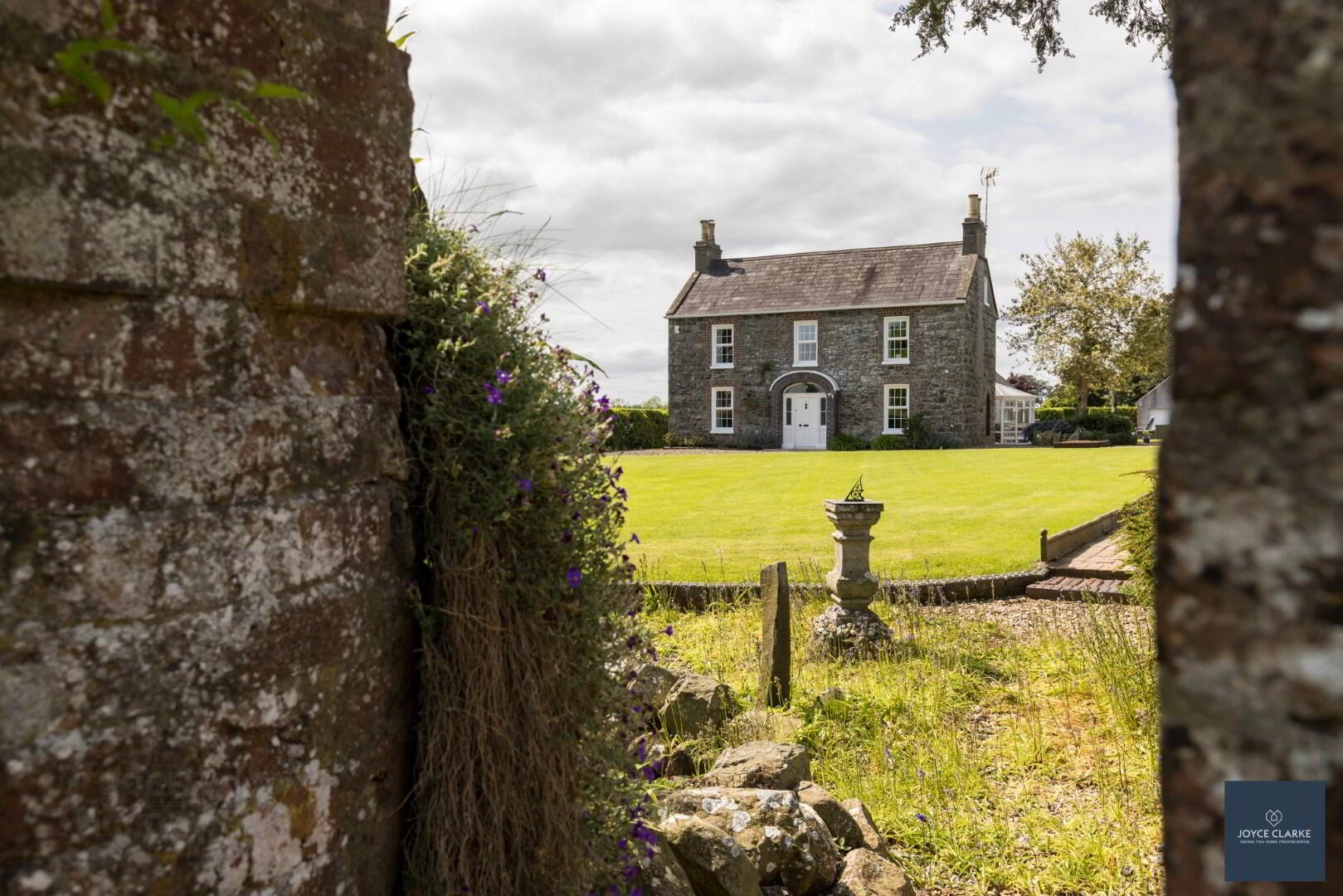
Exceptional farm at Rock Lane,
Aghagallon,
Aghalee
- Beautiful period style detached home with an array of original features to include natural stone and slate roof
- Four reception roomsFive well proportioned bedrooms
- Stable block and sand school
- Beautifully landscaped fully enclosed gardens
- Detached double garage with electric roller doors
- Fuel efficient solar panels
- CCTV systemChain freeAdditional Information
A truly beautiful detached family home, it enjoys total privacy from the hustle and bustle of daily life, whilst only a short distance from the popular village of Moira and the M1 Motorway network. The property sits on a spacious site extending to approximately one acre including former sand arena. Stone walls and mature hedge surround the property which includes gardens laden with trees, shrubs and garden features. Steeped in history, with part of the dwelling dating back to approximately 1830s, this beautiful detached family home is full of character and has retained many of its original features. The living accommodation comprises of four reception rooms and two further rooms on the top floor. The property boasts five bedrooms, family bathroom, showroom, ensuite to master bedroom and ground floor WC. The tarmac courtyard provides excellent parking and includes access to attached store, double stable block and large double garage with floored attic.
Travelling distance: Moira - 4.1 miles, M1 Motorway - 4.1 miles, Lisburn - 10 miles, Belfast International Airport - 15.2 miles
ENTRANCE HALL
Solid wood entrance door with fanlight above and stain glass glazed panels to either side. Tiled flooring, Double panel radiator. Staircase leading to first floor.
LOUNGE
3.61m x 5.41m (11' 10" x 17' 9")
Triple aspect reception room. Feature fireplace with stove on granite hearth. Wood shutters to windows. Two double panel radiators.
DINING ROOM
3.63m x 5.48m (11' 11" x 18' 0")
Dual aspect reception room. Feature fireplace with mahogany surround, cast iron and tiled back panel with tiled hearth. Wood shutters on both windows. Two double panel radiators.
MIDDLE HALL
Additional door to dining room. Storage closet under stairs.
LIVING ROOM
4.6m x 3.41m (15' 1" x 11' 2")
Dual aspect reception room with feature stove, brick chamber, slate hearth and wood mantel above. Two double panel radiators. TV point. Recessed lighting.
KITCHEN/DINER
4.59m x 3.79m (15' 1" x 12' 5")
Excellent range of high and low level kitchen cabinets including larder style units and saucepan drawers. Granite worktops and upstand. Double Belfast sink with Quooker tap with instant hot water. Stanley electric range cooker with five ring induction hob, two ovens, grill and warming drawer. Integrated fridge and dishwasher. Double panel radiator. Recessed lighting.
CONSERVATORY
3.87m x 3.41m (12' 8" x 11' 2")
Access to kitchen diner. Double patio doors to rear. Tiled flooring
REAR HALL
Access to hot press. Wood flooring. Single panel radiator.
BOILER ROOM
Oil fired burner. Low level storage unit.
GROUND FLOOR WC
Closed couple WC. Wood flooring. Single panel radiator.
SHOWER ROOM
1.94m x 1.87m (6' 4" x 6' 2")
Large shower quadrant with PVC panelled walls and power shower. Wash hand basin with pedestal. Heated towel rail. Extractor fan. Tile effect laminate flooring.
BEDROOM THREE
3.42m x 3.51m (11' 3" x 11' 6")
Side aspect double bedroom. Single panel radiator. Wood flooring.
BEDROOM FOUR
3.42m x 3.09m (11' 3" x 10' 2")
Side aspect double bedroom. Single panel radiator. Wood flooring.
BEDROOM FIVE
3.42m x 3.9m (11' 3" x 12' 10") (MAX)
Side aspect double bedroom. TV point. Double panel radiator. Wood flooring
ENSUITE
1.06m x 2.75m (3' 6" x 9' 0")
Shower cubicle with PVC panelled and electric shower. Wash hand basin with vanity unit below. Dual flush WC. Heated towel rail. Extractor fan. Recessed lighting. Tile effect laminate flooring.
FIRST FLOOR LANDING
Window with views over garden and countryside. Double panel radiator. Power point.
BEDROOM ONE
3.57m x 5.49m (11' 9" x 18' 0")
Spacious dual aspect bedroom. Two double panel radiators.
BEDROOM TWO/OFFICE
2.62m x 3.27m (8' 7" x 10' 9")
Front aspect room. Feature panelled wall. Double panel radiator.
FAMILY BATHROOM
3.56m x 2.87m (11' 8" x 9' 5") (MAX)
Four piece bathroom suite comprising of jet bath with centre taps and shower head attachment. Close couple WC. Wash hand basin with pedestal. Large shower quadrant with PVC panelling and electric shower. Heated towel rail. Tile effect laminate flooring. Extractor fan. Recessed lighting.
SECOND FLOOR LANDING
Storage closet. Power point.
ADDITIONAL ROOM ONE
3.7m x 2.66m (12' 2" x 8' 9") (BEAM TO BEAM)
Side aspect room. Wood panelled ceiling. Exposed beam.
ADDITIONAL ROOM TWO
3.62m x 2.42m (11' 11" x 7' 11")
Side aspect room. Wood panelling to walls and ceiling. Range of built in storage closets.
OUTSIDE
FRONT
Granite pillars and pedestrian gate. Decorative stone area leading to front door.
REAR
Brick pillar and gated access. Large tarmac parking/ courtyard area with granite curbs. Stone pillars and iron gate to field. Large lawn areas. Paved patio area with granite paving stones. Brick paved path to side of house. Range of decorative features including brick tower, raised beds with planting, sunken water feature, stone "Summer House". Garden enclosed with combination of stone walls and mature hedges. Oil tank. Outside tap.
FORMER SAND SCHOOL/ARENA
0m x 0m (0' 0" x 0' 0") Gated access to courtyard area and field to rear.. Sand school is floodlit.
UTILITY/STORE
5m x 5.11m (16' 5" x 16' 9")
Wood pedestrian door. Plumbed for washing machine. Range of power points. Lighting. Window giving natural light. Rubber mat flooring.
STABLE BLOCK
4.71m x 8.52m (15' 5" x 27' 11")
Block of stables. Concrete floor. Stable door. Power points. Lighting.
DOUBLE GARAGE
6.58m x 7.27m (21' 7" x 23' 10")
Two electric roller doors. Wood pedestrian door and wood framed double glazed windows to side. Rubber mat flooring. Loft ladder. Floored attic with gable and roof window. Range of power points.


