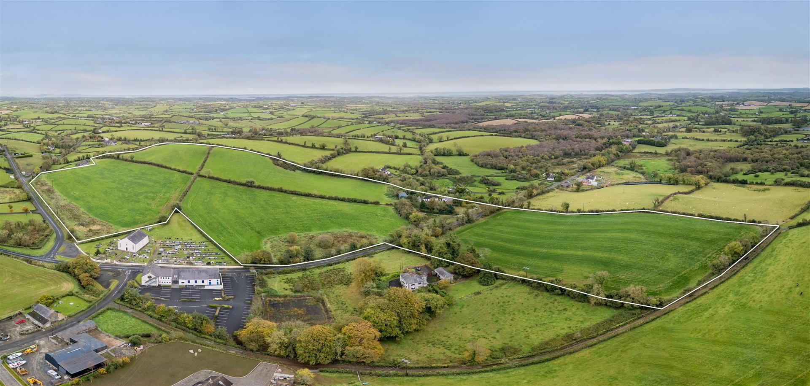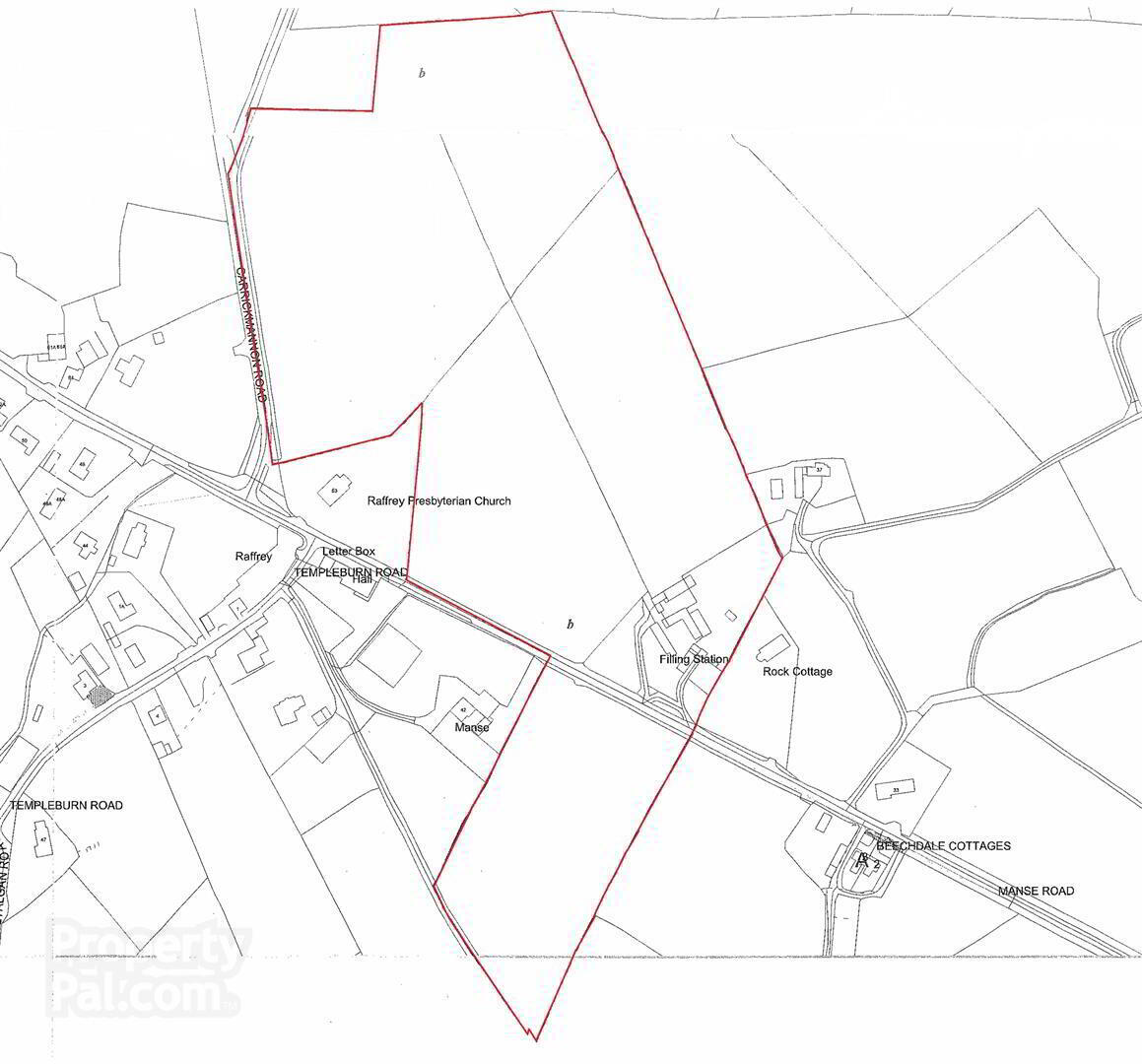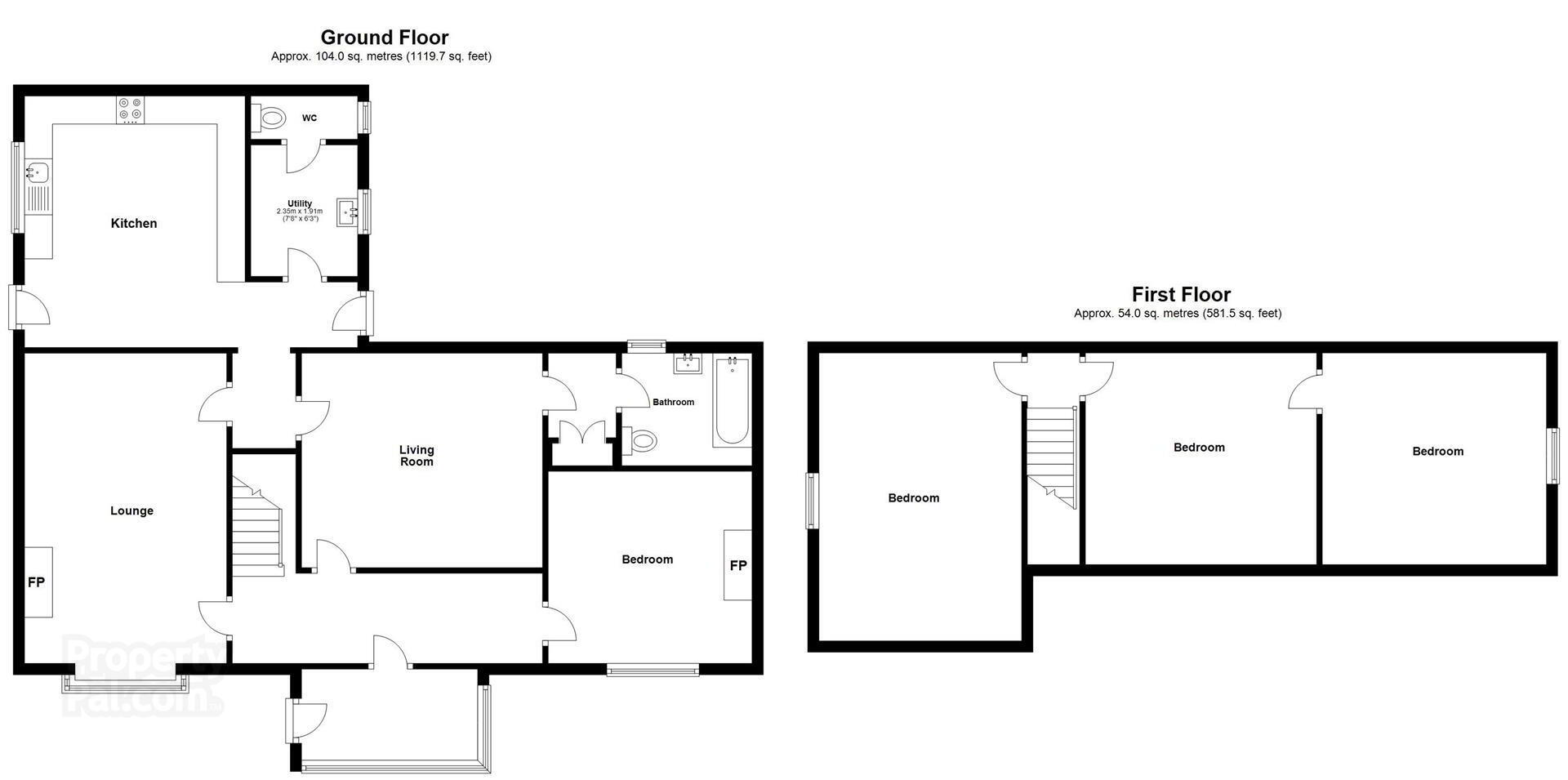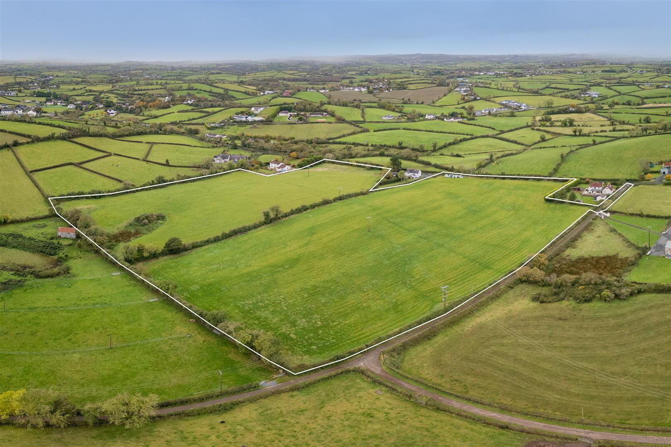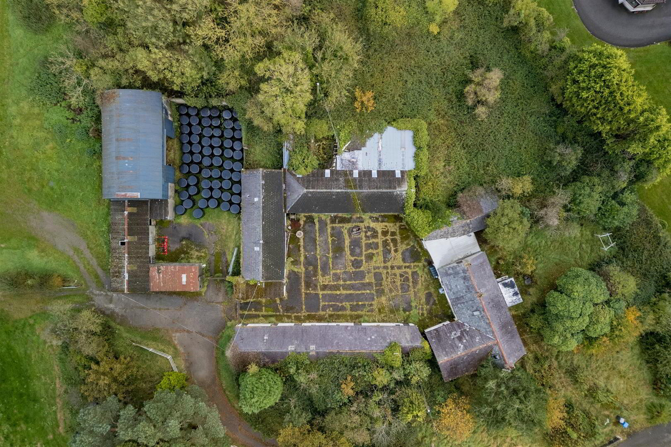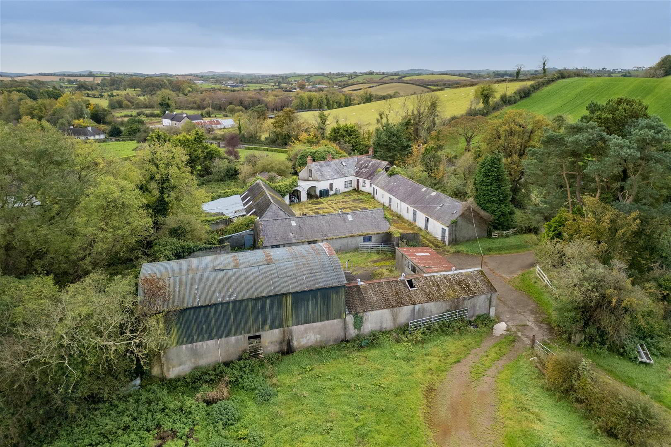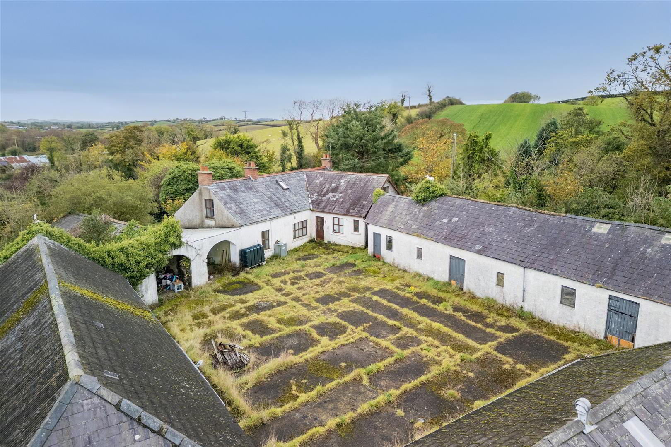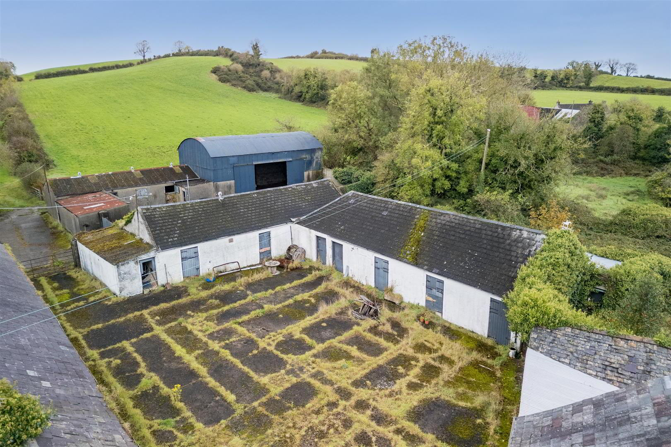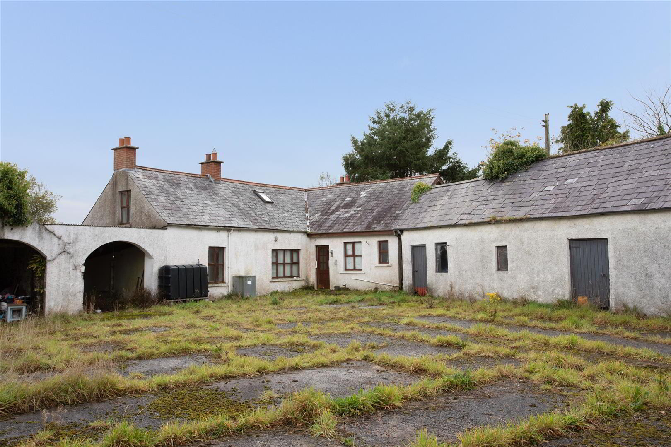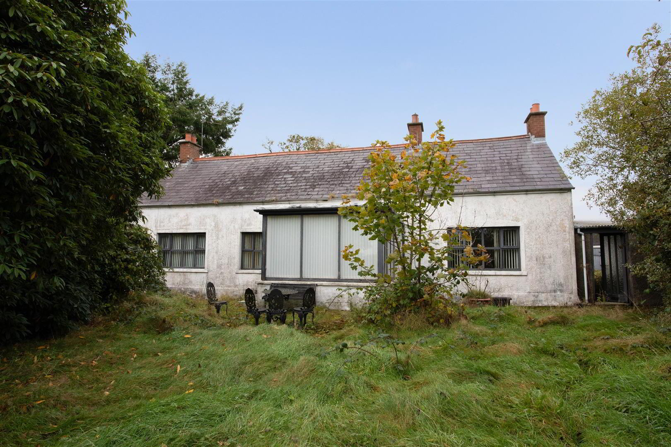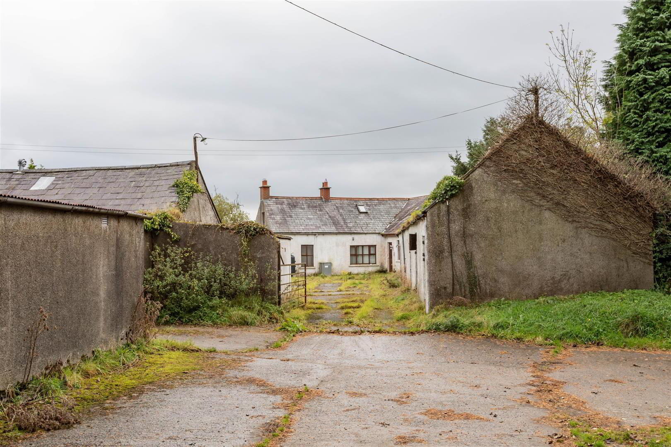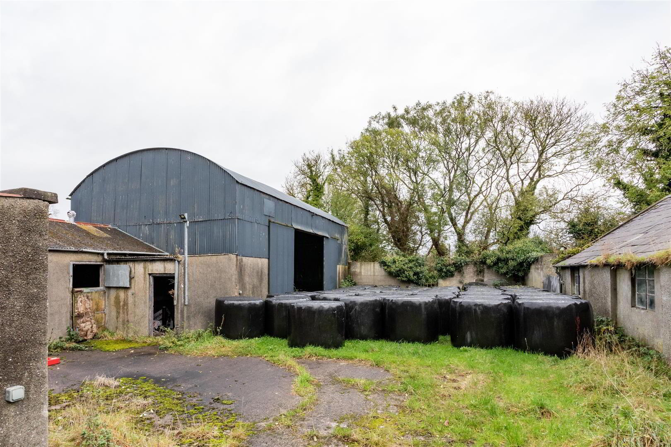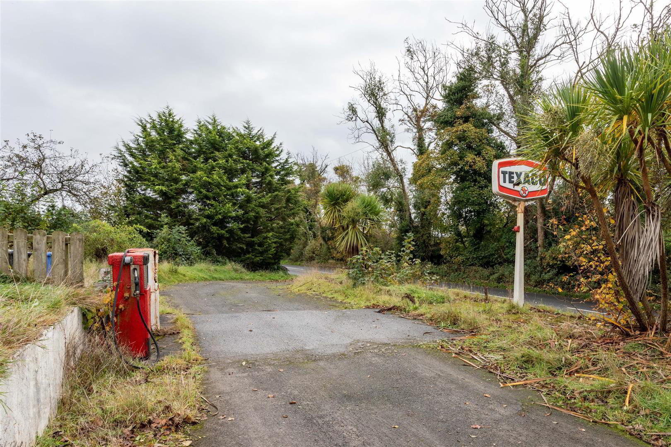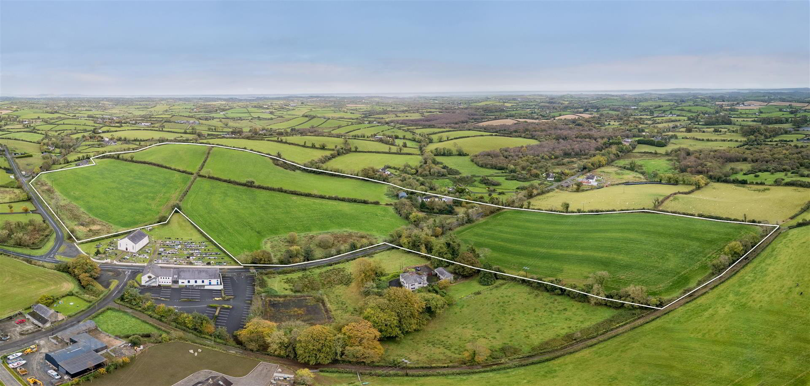Rock Cottage, 45 Manse Road,
Crossgar, BT30 9LY
Farm with 1 Bed Farm house
Offers Around £700,000
1 Bedroom
1 Bathroom
2 Receptions
Property Overview
Status
For Sale
Style
Farm house
Bedrooms
1
Bathrooms
1
Receptions
2
Property Features
Energy Rating
Property Financials
Price
Offers Around £700,000
Property Engagement
Views Last 7 Days
257
Views Last 30 Days
1,065
Views All Time
11,210
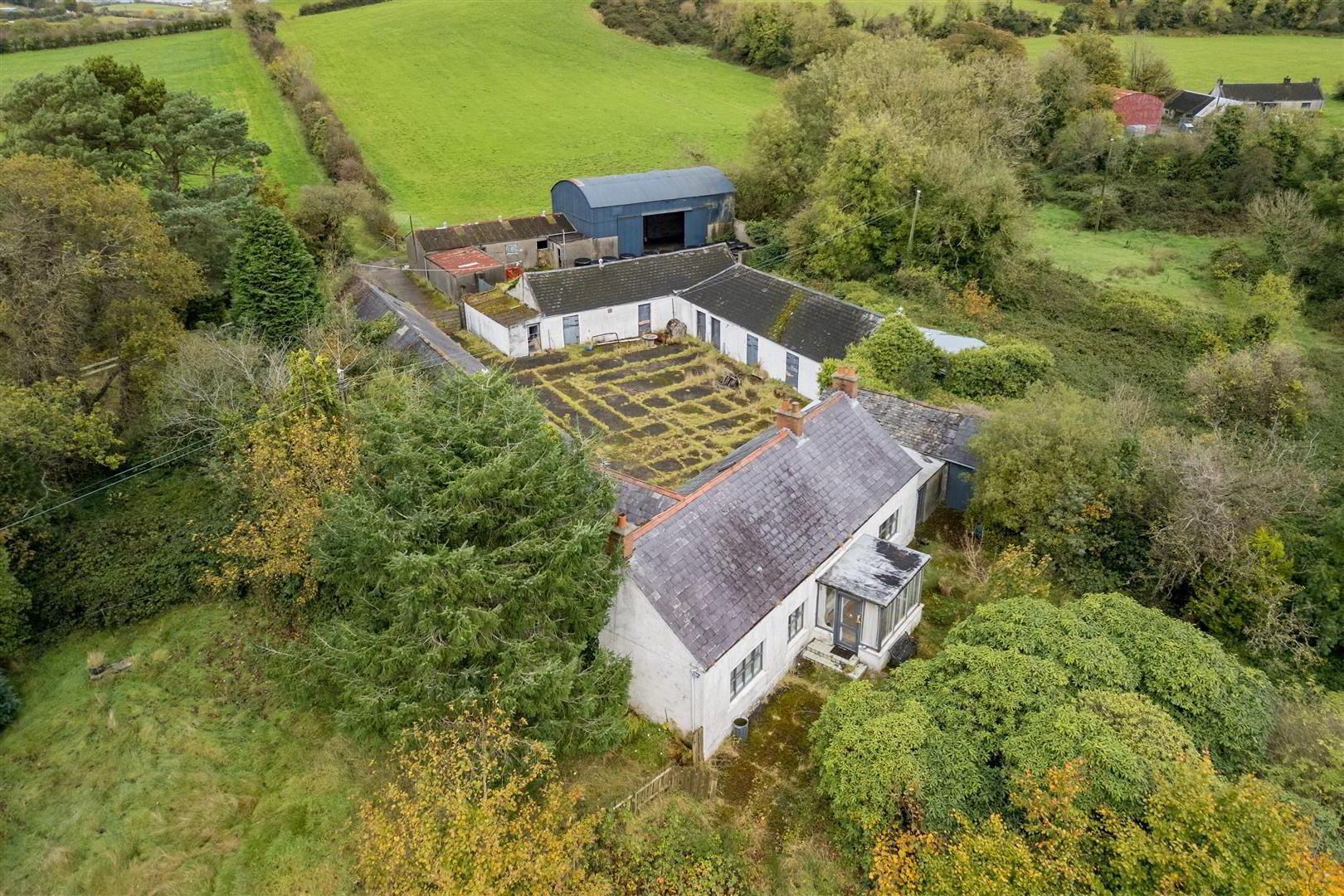
Features
- Former Equine Stud Circa 49.397
- One Bedroom
- Two Reception Rooms
- Bathroom
- Stabling And Stores Surrounding Courtyard
- Two Former Petrol Pumps
- Agricultural Lands Laid Down To Permanent Pasture
- Cottage
- Lands enjoy good Frontage To The Manse, Carrickmannon and Thornyhill Roads
- An Opportunity To Purchase A Farm Or Extend An Existing Holding
stabling, stores and lyin shed.
The residence is in need of extensive renovation and is set back from the county road with two former
petrol pumps at the roadside.
The stabling and stores are clustered around the concrete courtyard and an enclosed concrete yard
providing an ideal opportunity for those with equestrian interests to re-commission the facilities.
The agricultural lands are contained in three blocks and are currently all laid down to permanent pasture and are thought suitable for grazing, cutting and/or arable purposes.
The farm provides an opportunity for those wishing to purchase a farm as a permanent home or extend their existing holding.
- Entrance Porch
- Entrance Hall
- Bedroom 1 3.63m x 3.63m (11'10" x 11'10" )
- Tiled fireplace
- Living Room 4.14m x 3.63m (13'7" x 11'11")
- Tiled fireplace
- Bathroom 2.29m x 1.85m (7'6" x 6'1")
- White suite comprising, panelled bath with Redring Plus 85 electric shower unit over; pedestal wash hand basin; low flush wc.
- Hotpress
- Copper cylinder with Willis type immersion heater.
- Rear Hall
- Built-in cloak cupboard.
- Sitting Room 5.51m x 3.63m (18'1" x 11'11")
- Tiled fireplace
- Kitchen 4.50m x 3.96m (14'9" x 13'0)
- Range of laminate high and low level cupboards and drawers with double drainer stainless steel sink unit with mixer taps; formica worktops; double electric oven; ceramic hob with extractor unit over; space for fridge/freezer; tiled floor; part tiled walls; fluorescent lighting; door to rear yard.
- Cloakroom 3.10m x 1.80m (10'2 x 5'11)
- Low flush wc; tiled floor; built-in cupboard and shelves.
- Outside
- Concrete courtyard; oil storage tank; oil fired boiler.
- Open Fronted Garage 5.94m x 3.43m (19'6" x 11'3")
- Open Fronted Garage 6.27m x 2.31m (20'7" x 7'7")
- Range of 10 stables
- Range of 3 stores
- Rear yard
- 3 Bay hay shed 13.61m x 7.32m (44'8" x 24'0")
- Sliding doors; gravel floor; light and power points; water trough
- Range of 5 Stables
- Tack Room
- Garden
- Garden to front of property.
- Former Petrol Pumps
- Agricultural lands
- The agricultural lands are all in permanent pasture and are contained in three blocks. The lands are divided into convenient sized fields and enjoy good frontage to the Manse, Carrickmannon and Thornyhill roads with the majority having access to the country roads or farmyard. The lands appear to be in good heart and are thought suitable for cutting, grazing and/ or cropping.


