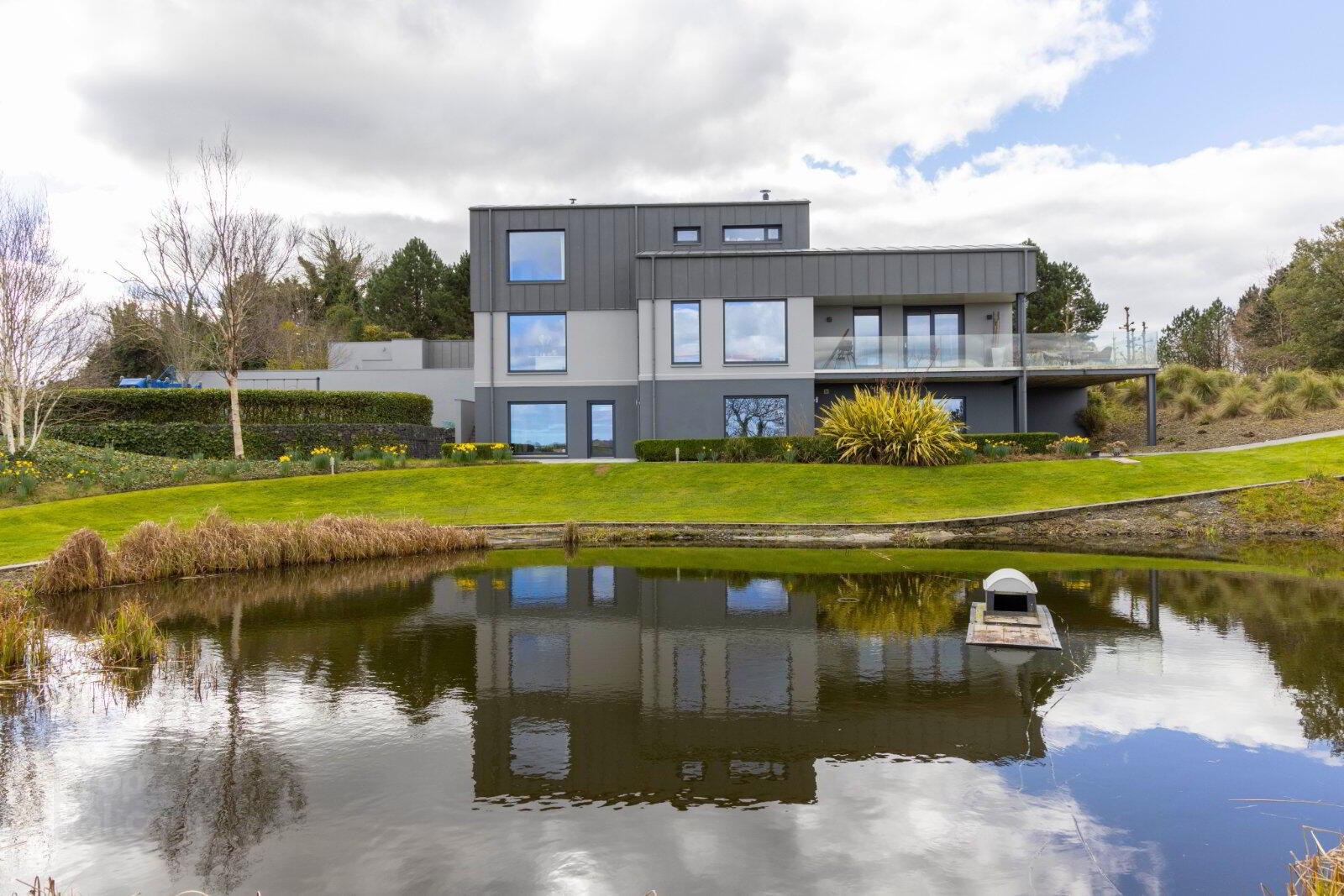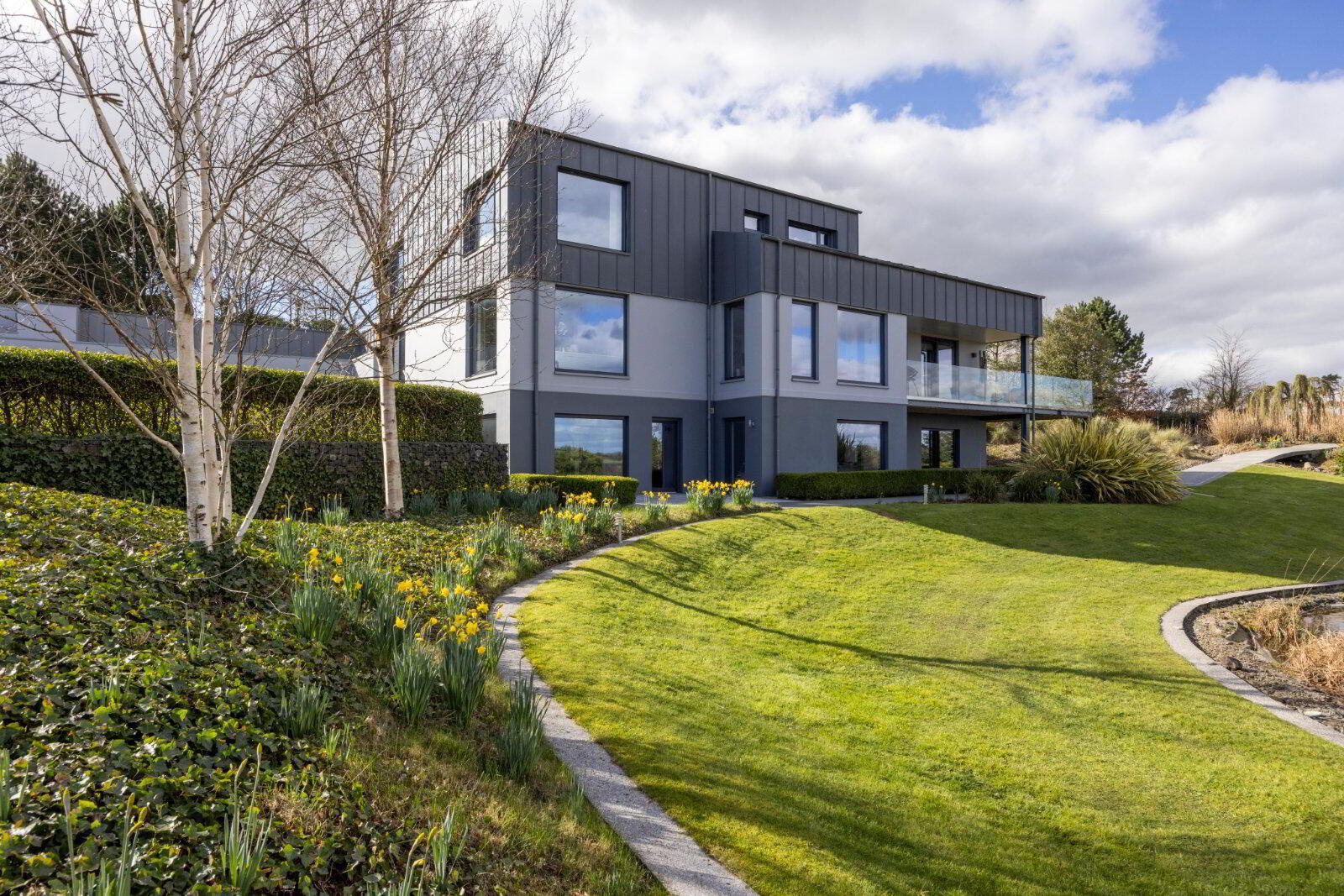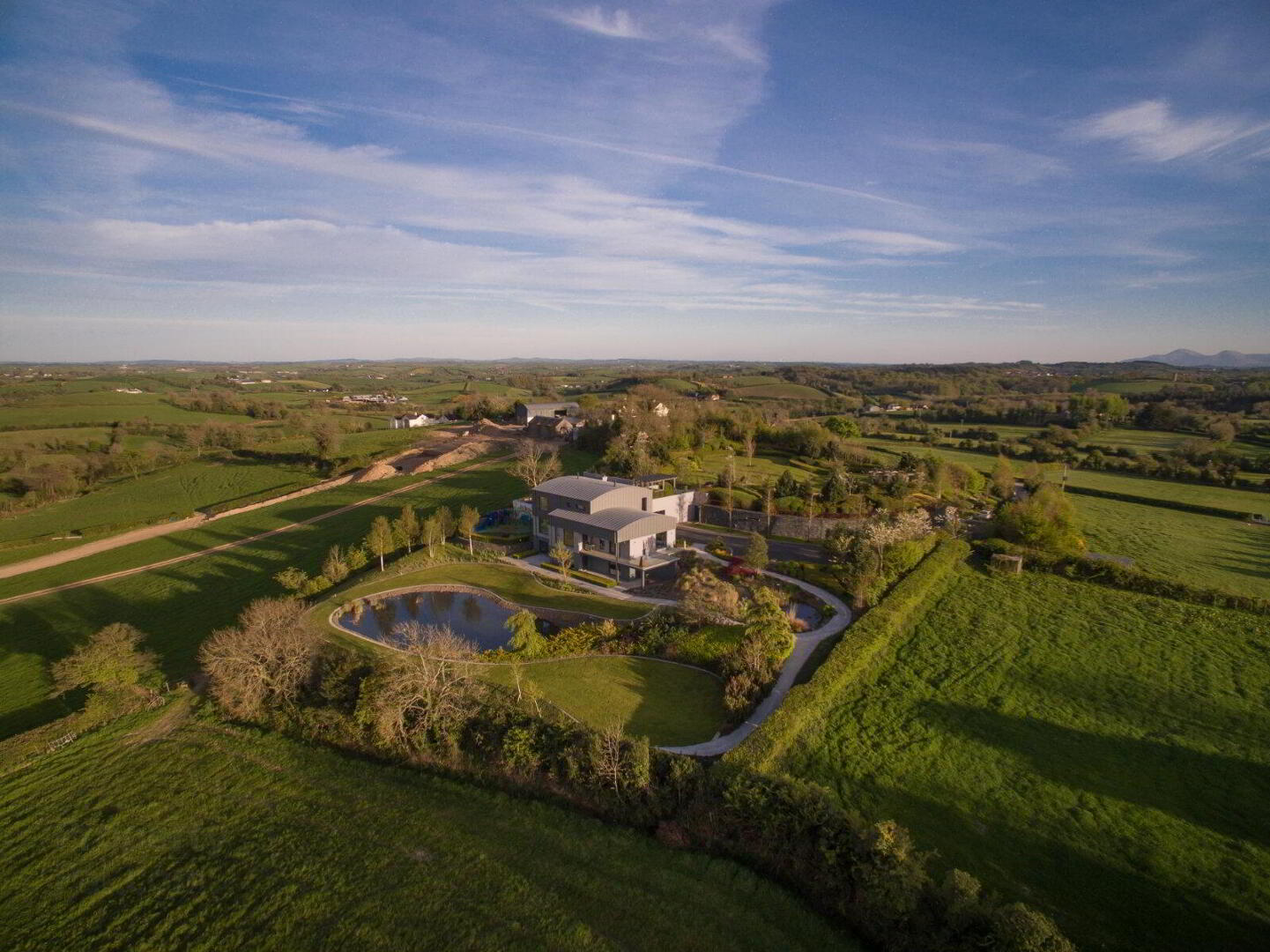


Robinsview, 94a Monlough Road,
Saintfield, Ballynahinch, BT24 7HN
4 Bed Detached House
Offers Around £1,250,000
4 Bedrooms
3 Bathrooms
3 Receptions
Property Overview
Status
For Sale
Style
Detached House
Bedrooms
4
Bathrooms
3
Receptions
3
Property Features
Tenure
Not Provided
Energy Rating
Broadband
*³
Property Financials
Price
Offers Around £1,250,000
Stamp Duty
Rates
£4,062.40 pa*¹
Typical Mortgage
Property Engagement
Views All Time
1,975

Features
- Approximately circa 2 Acre Site With Landscaped Gardens, Feature Pond & Water Feature Cascading Through The Gardens
- Magnificent Views From Every Room Over Rolling County Down Countryside
- Extensive Garaging With Space For 9 Cars & Potential To Convert To Additional Living Space / Separate Annex, If Required
- 2 Spacious Reception Rooms
- 4 Bedrooms (Two With Super Dressing Room / Ensuite Facilities)
- Main Family Bathroom
- Magnificent Contemporary Kitchen With Schiffini Units & Charcoal Grey Aga
- Built-In Sound System Throughout
- Underfloor Heating Throughout (Pressurised Oil Fired Zoned System)
- Electric Curtains In All Reception Rooms & Master Bedroom
- Whole House Heat Recovery System
- Beam Control Vacuum System
- Security Alarm System And Camera Surveillance System
- Timber Framed Double Glazed Windows With Self Cleaning Glass Throughout
- Ground Floor
- Reception Hall
- 7.32m x 4.57m (24'0" x 14'12")
Feature entrance door with glazed side panels. Magnificent feature central curved architectural staircase with stainless steel handrail and hardwood open tread. Fitted bookcases with feature lighting. Recessed lighting. Large format ceramic tiled floor. Elevator servicing all floors. - Cloakroom
- Contemporary white suite with feature wash hand basin and wall mounted WC. Large wall mirror. Large format ceramic tiled floor.
- Drawing Room
- 7.32m x 6.27m (24'0" x 20'7")
Concealed sliding door from Reception Hall. Large format ceramic tiled floor. Large picture windows with magnificent views over landscaped gardens to rolling County Down countryside. Scandinavian style freestanding wood burning stove. Recessed lighting. Sliding doors to extensive entertaining terrace with views overlooking County Down Countryside. Concealed sliding door to: - Dining Room
- 5.49m x 4.83m (18'0" x 15'10")
Built-in storage cupboards. French door to terrace overlooking rolling County Down Countryside. Large format ceramic tiled floor. Recessed lighting. - Kitchen
- 6.02m x 5.49m (19'9" x 18'0")
Schiffini bespoke kitchen with Corian work surfaces. Large central island unit with stainless steel sink unit and Quooker hot water tap. Integrated Miele dishwasher in island unit. Larder unit with integrated Miele fridge and freezer, Siemens microwave, AEG wine cooler. Oil fired Aga (charcoal grey) with gas and electric compendium module. Breakfast bar off island unit. Wall hung storage cupboards. Concealed feature lighting. Recessed lighting. Large format ceramic tiled floor. Large picture windows with views over rolling County Down Countryside. - Utility Room
- 4.42m x 3.05m (14'6" x 10'0")
Full length storage cupboards. Franke stainless steel sink unit with mixer tap, waste disposal unit and polished granite work surfaces. Integrated fridge. Panelled rear door with glazed side panel. Large format ceramic tiled floor. Recessed lighting. - Lower Ground Floor
- Bedroom 2
- 6.5m x 3.76m (21'4" x 12'4")
Full length window overlooking pond and surrounding County Down countryside. Direct access to gardens. Hardwood wooden floor. Recessed lighting. - Dressing Room
- 3.38m x 1.93m (11'1" x 6'4")
Fitted with good range of wardrobes. Automated lighting. - Ensuite Shower Room
- 3.38m x 3.05m (11'1" x 10'0")
Contemporary white suite with feature wash hand basin and wall hung WC. Walk-in wet room shower with rainfall showerhead and hand shower. Oval mirror and light above sink. Built in storage. Chrome feature heated towel rail. Concealed lighting recess at curtains. PIR lighting. - Bedroom 3
- 4.88m x 4.8m (16'0" x 15'9")
Hardwood wooden floor. Full length fitted wardrobes. Large picture window with views overlooking the surrounding County Down countryside. Direct access to gardens. Recessed lighting in curtains. Recessed lighting. - Bedroom 4
- 5.74m x 5.49m (18'10" x 18'0")
Hardwood wooden floor. Full length fitted wardrobes. Large picture window with views overlooking the surrounding County Down countryside. Direct access to gardens. Recessed lighting in curtains. Recessed lighting. - Bathroom
- 4.72m x 2.97m (15'6" x 9'9")
Contemporary white suite with twin wall hung wash hand basins with oval mirrors and lights. Freestanding oval bath. Wall hung WC with storage cupboards above. Walk-in wet room shower with rainfall showerhead and hand shower. Feature chrome heated towel rail. Large format ceramic tiled floor. Recessed lighting. Automated lighting. - Utility Room
- 3.8m x 2.74m (12'6" x 8'12")
Built-in storage units with polished granite work surfaces. Franke stainless steel sink unit with mixer tap. Plumbed for washing machine. Recessed for dryer. Mechanical and electrical controls. Worcester boiler. Pressurised water system. - Hallway
- Elevator and staircase servicing all floors. Feature low level lighting. Large format ceramic tiled floor. Recessed lighting.
- Store Room
- Lift plant. Heat recovery system. Automated lighting.
- Upper Level
- Reading Area
- 4.57m x 4m (14'12" x 13'1")
Sliding door access to south facing terrace (full length). Large format ceramic tiled floor. Recessed lighting. - Gallery Kitchen
- 1.73m x 1.65m (5'8" x 5'5")
High and low level storage cupboards with integrated fridge. Franke stainless steel sink unit with mixer tap and hot water tap. Large format ceramic tiled floor. Leading to: - Adjoining WC
- Contemporary white suite comprising wash hand basin with cupboard underneath. Wall hung WC. Mirror with lighting over sink. Large format ceramic tiled floor.
- Master Bedroom
- 5.6m x 4.75m (18'4" x 15'7")
Large picture windows with view overlooking the County Down countryside. Hardwood floor. Recessed lighting at curtains. - Dressing Room
- 3.48m x 2.82m (11'5" x 9'3")
Fitted with a good range of storage and wardrobes. Vanity unit with mirror and lighting. - Walk-in Wardrobe
- 5.6m x 3.07m (18'4" x 10'1")
Fitted with a good range of wardrobes, drawers and shoe drawer. Hardwood floor. - Ensuite Bathroom
- 4.52m x 3.2m (14'10" x 10'6")
Contemporary white suite with wall mounted twin wash hand basins with vanity units below. Mirror with lighting. Feature oval contemporary bath. Wet room shower. Chrome heated towel rail. Tiled floor. Recessed lighting. Storage. - Outside
- Robinsview is set amidst circa 2 acres of meticulously maintained, award winning landscaped gardens. Designed by Cameron Landscapes, the gardens won the most prestigious 'Bog Oak Trophy' in 2011 for the best landscape project. Carefully planned, the gardens have been designed for ease of maintenance, with rolling lawns, a water feature running from the upper garden, leading to the feature pond to the front of the property, and a profusion of mature shrubs offering colour in all seasons. The property is approached by a sweeping driveway with visitors parking area immediately to the front of the property, a covered archway at the main entrance area, leading to an inner courtyard with generous parking.
- Childrens Pl;ay Area
- Well designed childrens play area with Jungle Gym, climbing frame, swings, slide, soft floor and putting green.
- L-Shaped Garage Wing
- 6.78m x 6.1m (22'3" x 20'0")
Potential to adapt to additional living accommodation or self-contained annex if required. Automated insulated sectional doors. Light and power. - Garage 2
- 12m x 6.15m (39'4" x 20'2")
Built-in storage cupboards. Automated insulated sectional doors. Light and power. - Garage 3
- 6.17m x 5.3m (20'3" x 17'5")
Automated insulated sectional doors. Built-in storage with stainless steel sink unit and mixer tap. Low flush WC. Pedestal wash hand basin. Store Room - power and light. - Garden Store/Fuel Store
- 6.2m x 2.46m (20'4" x 8'1")
PVC oil tank.





