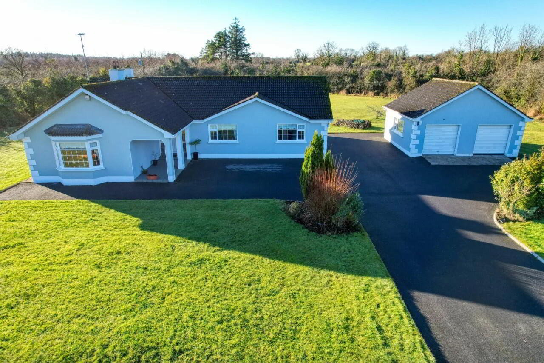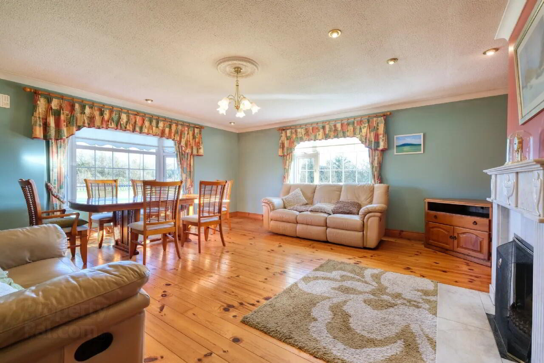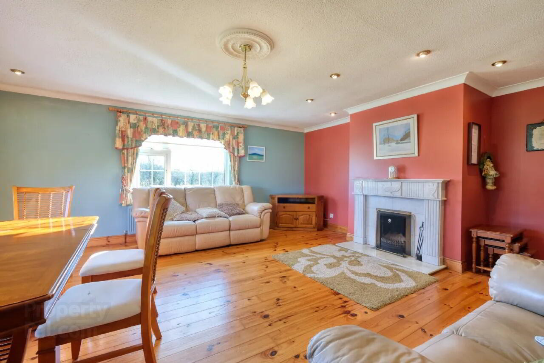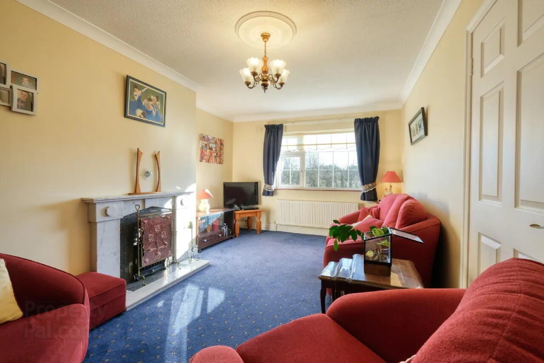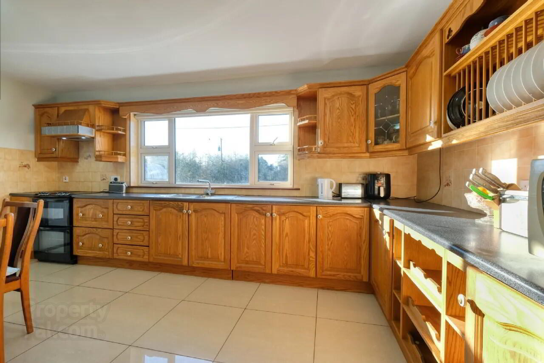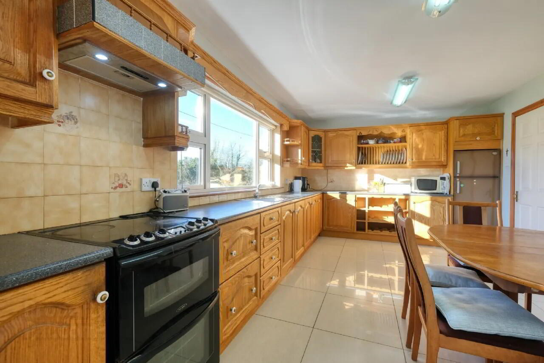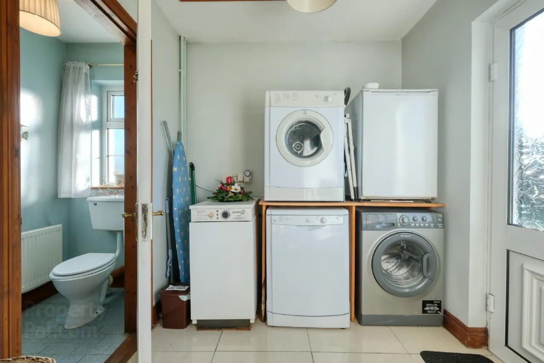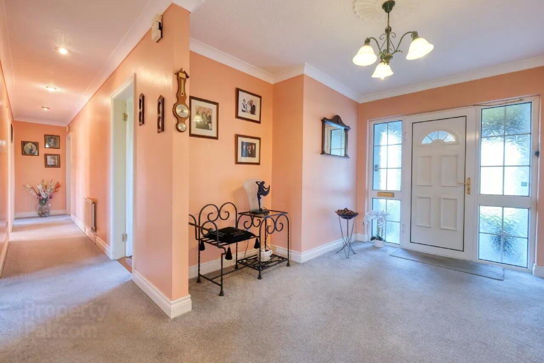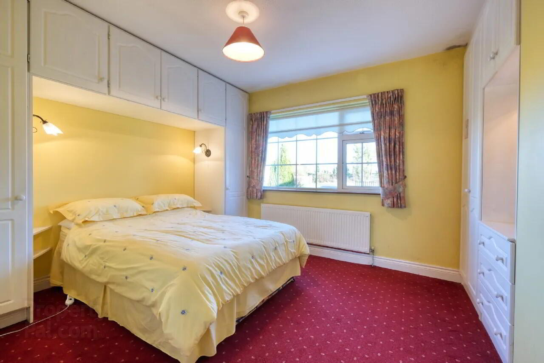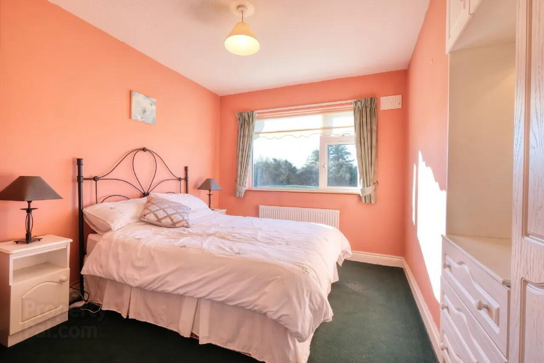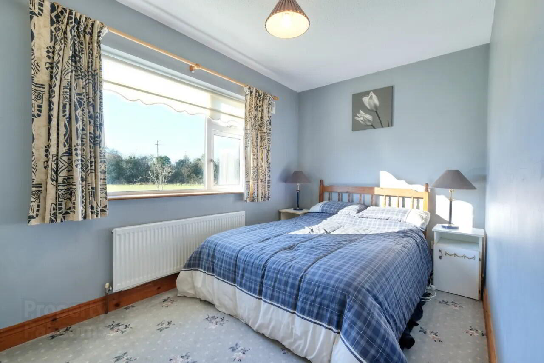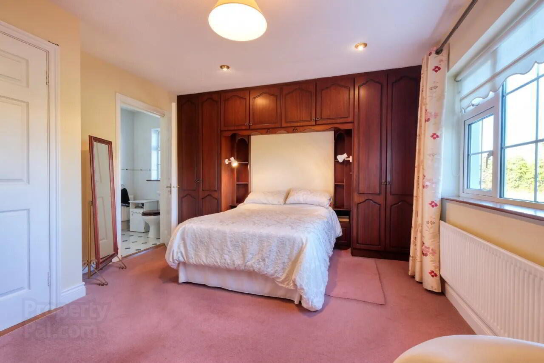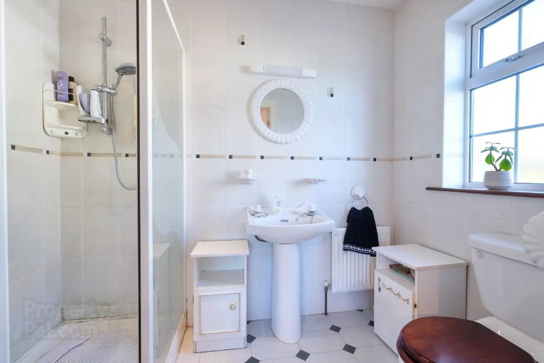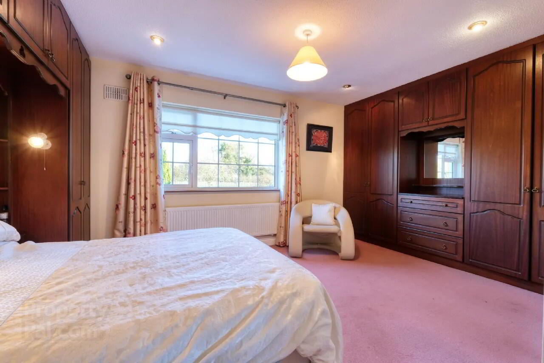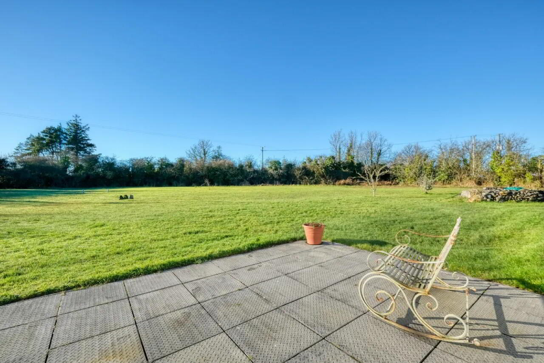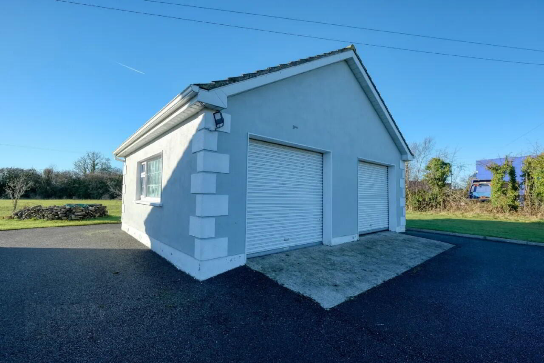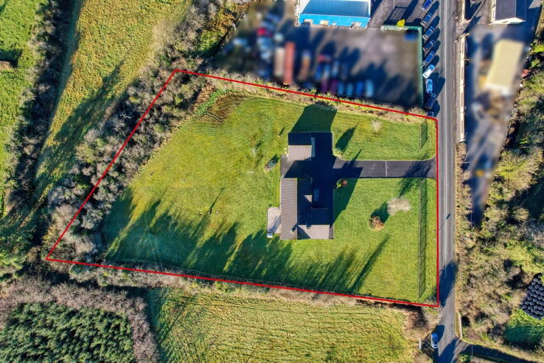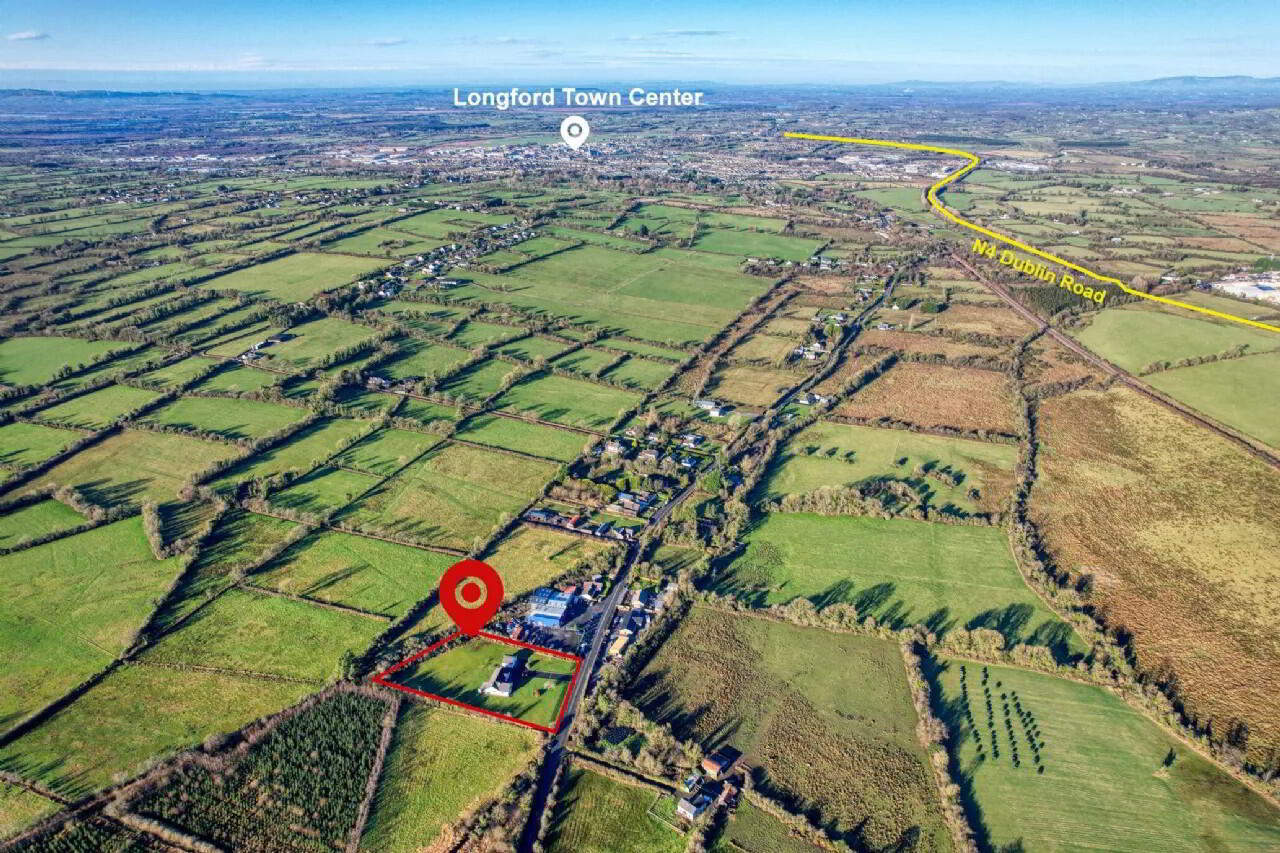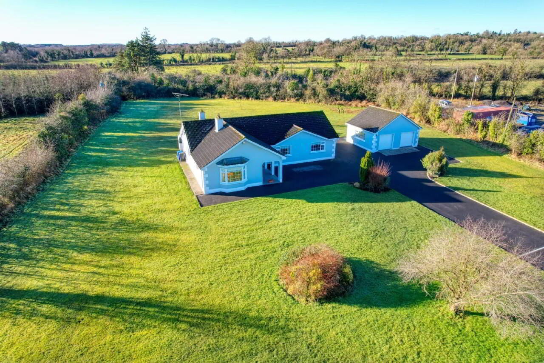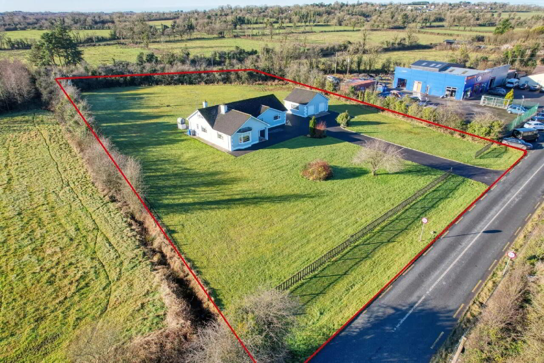Riverside Cottage,
Feraghfad, N39R5R3
4 Bed Bungalow
Asking Price €339,500
4 Bedrooms
2 Bathrooms
Property Overview
Status
For Sale
Style
Bungalow
Bedrooms
4
Bathrooms
2
Property Features
Tenure
Not Provided
Energy Rating

Property Financials
Price
Asking Price €339,500
Stamp Duty
€3,395*²
Property Engagement
Views Last 7 Days
29
Views Last 30 Days
195
Views All Time
764
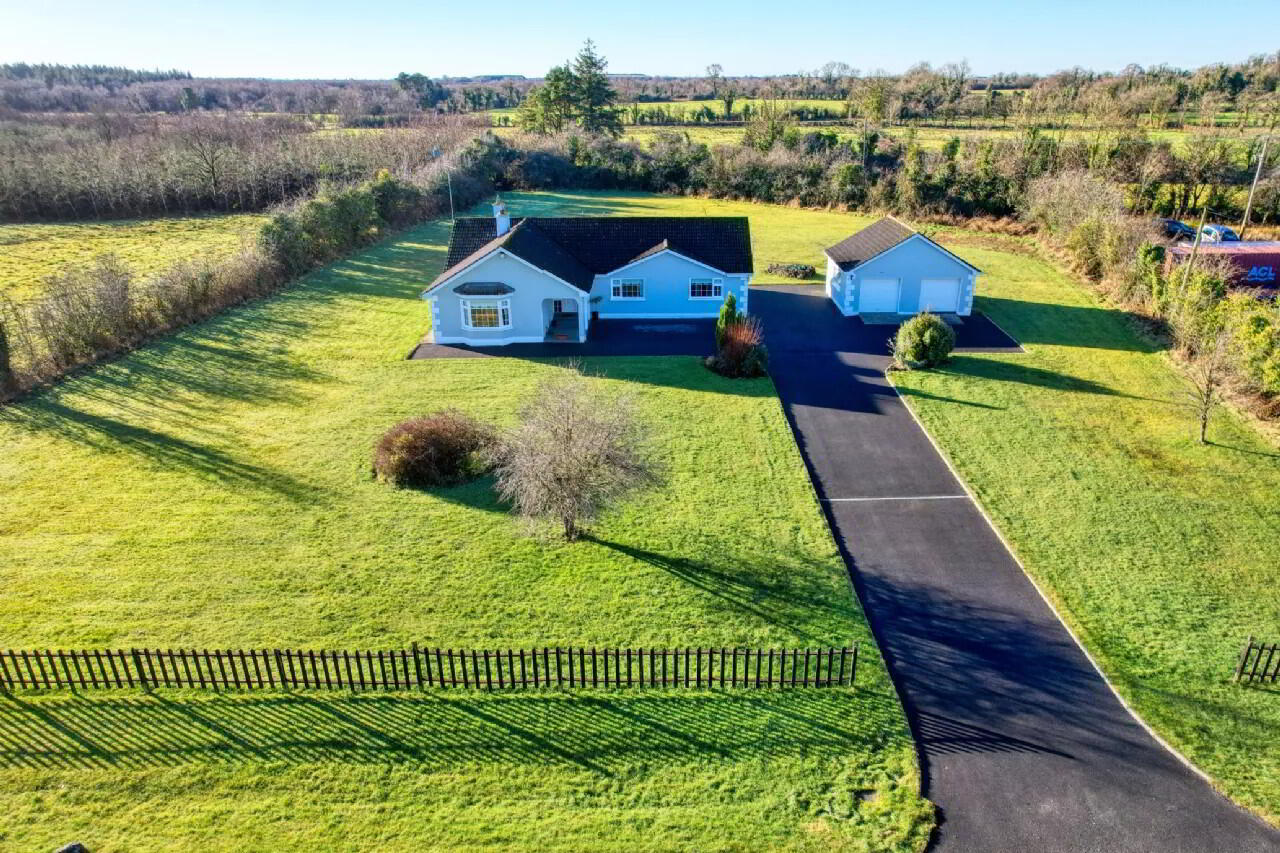
Features
- Mains Water Septic Tank.
- Oil fired central heating.
- Fibre to the home broadband connected.
Set back from the road, this bungalow was originally built 1992 and has been very well maintained.
There is a front sitting room with glazing and windows to the north east, south east facing aspects of the house ensuring a bright room in the morning and there is an open fire place.
To the rear of the house there is a large kitchen with polished porcelain tiled floors and built in units. Facing south it is a bright room throughout the day. It is complimented by a utility room with WC. Double doors connect the kitchen to the dining room, which is used as a cosy living room with an open fireplace with a gas fire insert.
All 4 bedrooms are double sized with built in wardrobes. The main bedroom is ensuite. There is also a fully tiled family bathroom serving the other three bedrooms.
Outside:
The house is on a large site of c. 1.61 acres laid in lawns that has a small river that runs along the side of the house.
The house is set back from the road with a long tarmac driveway and a detached double garage of c. 42 square meters.
To the rear of the house there is a patio area taking advantage of the south western aspect and an ideal BBQ area.
Location:
The bungalow is situated along the Ardagh Road just c. 4 km from Longford Town center and just 2 km from the N4 Dublin - Sligo Road. The area is rural in nature but with a number of one off houses in the area.
Directions
Eircode: N39 R5R3
GPS: 53.708, -7.7526 BER: D2
BER Number: 118097088
Energy Performance Indicator: 299.36
Longford (Irish: an Longfort) is an historical town with a population of 9,601 (2011 census). It lies at the meeting of the N4 and the N5 primary routes. Longford is a local commercial centre with many retail outlets, as well as several leisure facilities. Longford town has a number of primary schools, secondary schools, and an extensive adult education centre.
Longford is about 91 km from Sligo and 122 km from Dublin, and is served by Sligo-Dublin intercity train services. Journeys to Dublin by rail generally take less than two hours. There are also a large number of bus services to Dublin and other towns. Third level colleges are well served by the private companies during the academic year.
BER Details
BER Rating: D2
BER No.: 118097088
Energy Performance Indicator: 299.36 kWh/m²/yr

