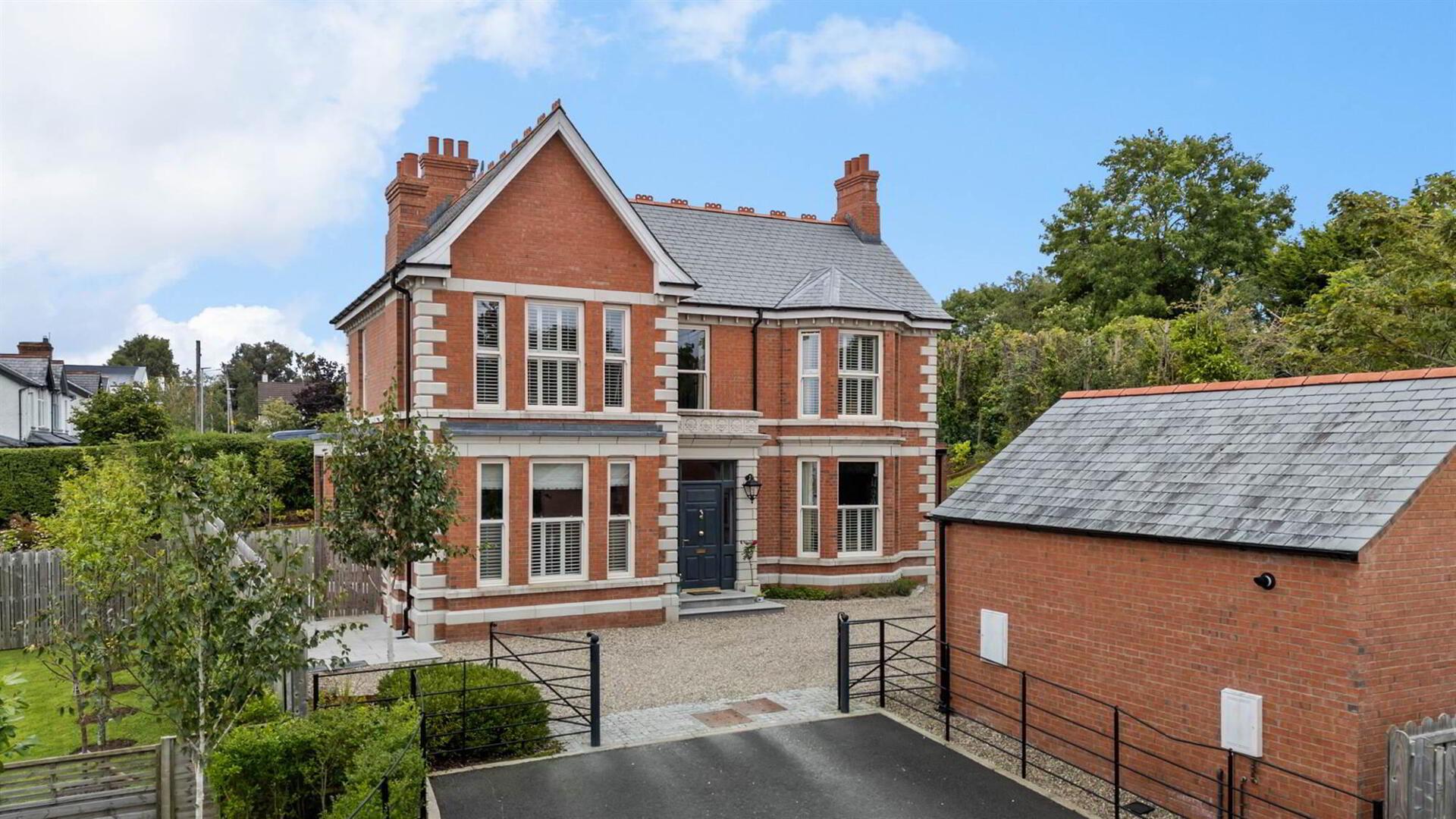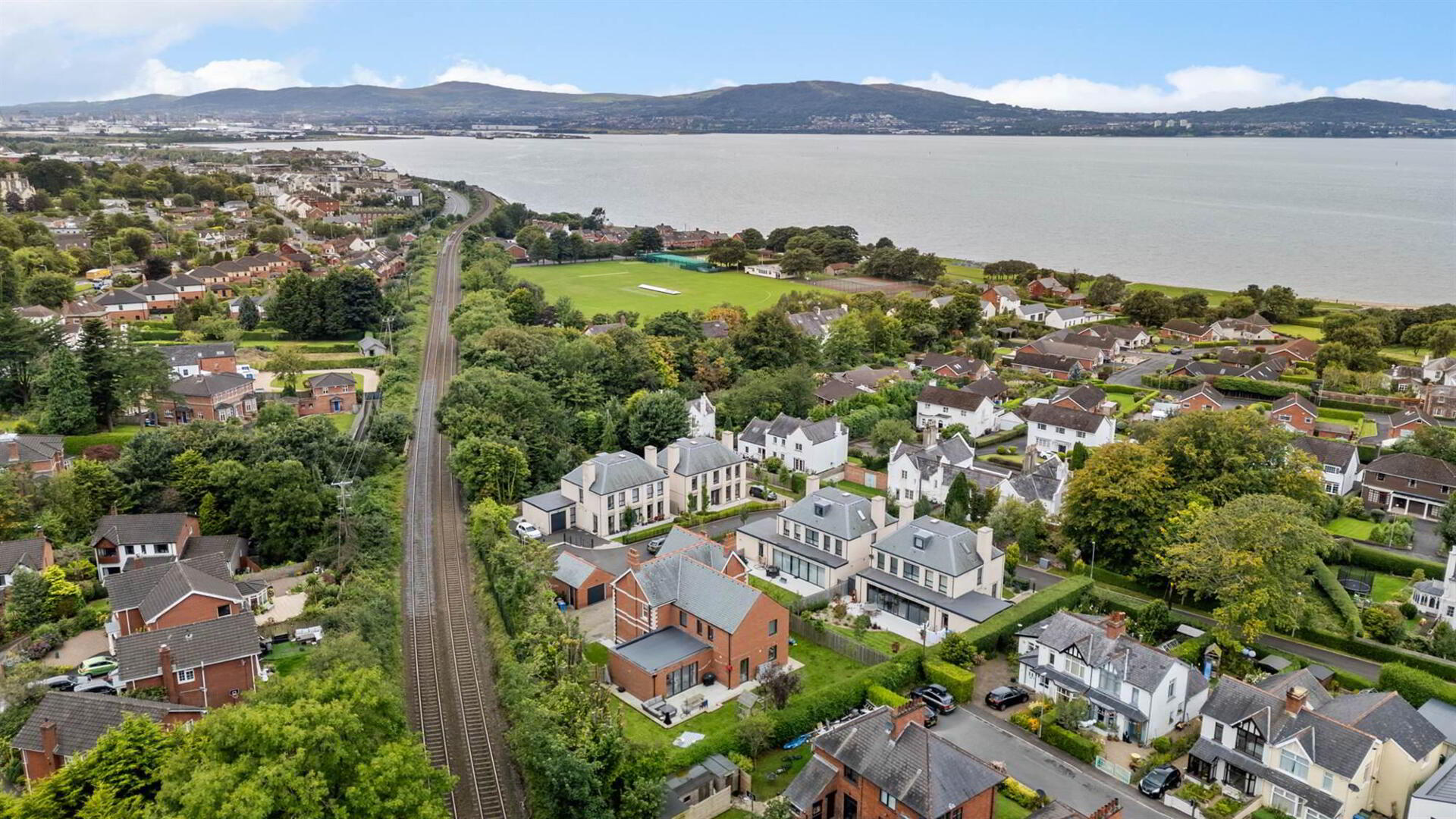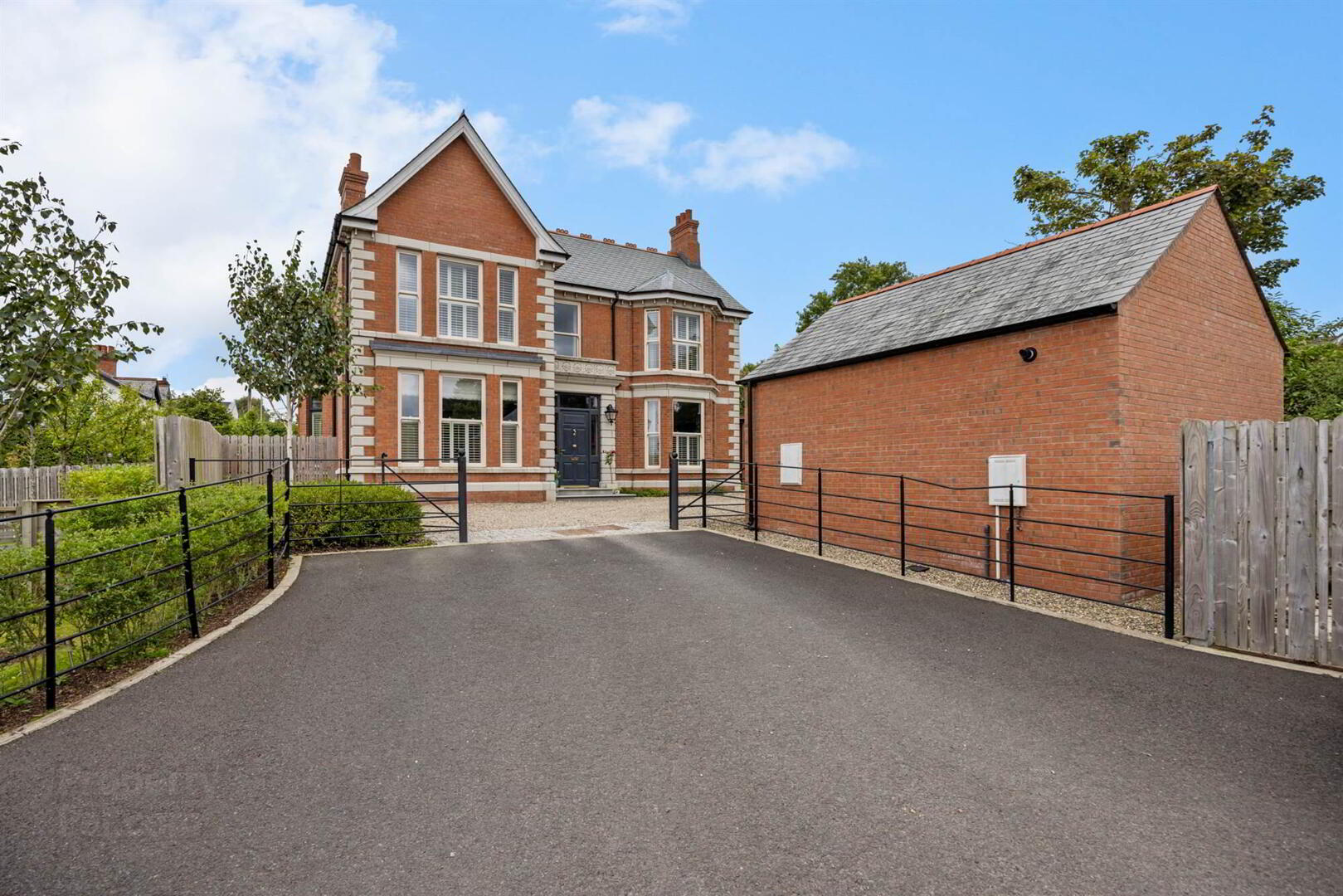


Richdale House, 3 Richdale Lane,
Old Quay Road, Holywood, BT18 0FA
5 Bed Detached House
Sale agreed
5 Bedrooms
4 Receptions
Property Overview
Status
Sale Agreed
Style
Detached House
Bedrooms
5
Receptions
4
Property Features
Year Built
2024*⁴
Size
325.2 sq m (3,500 sq ft)
Tenure
Not Provided
Heating
Gas
Broadband
*³
Property Financials
Price
Last listed at Offers Over £1,200,000
Rates
£3,654.80 pa*¹
Property Engagement
Views Last 7 Days
14,608
Views Last 30 Days
19,768
Views All Time
63,984

Features
- Richdale House is a bespoke and stylishly designed detached home of over 3500 sq ft in a prestigious location in Cultra
- A new build house which was modelled on the original Richdale House, one of the more important homes in the area
- Positioned in an exclusive development on a southwest facing corner site with views across mature trees towards Belfast Lough
- Spacious, bright and adaptable accommodation set over 2 floors
- Bright entrance hall with designer tiling, WC and cloakroom
- Drawing Room with fireplace overlooking front of house
- Home Office with custom fitted work spaces and library shelving
- Kids playroom or snug into Bay with fitted shutters
- Fantastic kitchen with full range of built-in appliances, island unit, larder, marble worktops and breakfast bar leading to:
- Dining room with space for 12 seater table, open to living area with feature gas fireplace and entertainment area with sliding doors overlooking gardens
- Utility room off the kitchen with laundry area and plenty of storage - leads to rear hallway entrance and boot room
- First floor luxurious principal suite with bedroom, dressing room and full bathroom
- 4 further first floor double bedrooms, all connected via shared shower & bathrooms
- First floor landing with large walk in linen and storage cupboard and hatch to roof space
- Mains gas central heating, fully insulated window and doors and an advanced specification through this impressive hom
- Garage in front of house by private gates and off street parking spaces with electric door to front and door to side
- Landscaped grounds with low maintenance lawns and private parking to the front
- Extensive patios and terraces to the rear overlooking facing gardens - ideal for entertaining and accessed via the main reception area
- Plenty of space to potter in the garden, or for kids to kick a ball
- The Cultra coastal walks, Seapark, Marino Train halt and Holywood town centre are all within easy walking distance
- Leading schools, shops, cultural, recreational and sporting amenities all very close by
- Contact our office on [email protected] or 028 9024 4000 to arrange a viewing at your convenience
Set on a spacious site, which benefits from day and evening sun, this bespoke house has been meticulously designed as an updated and improved replica from the original Richdale House, and will instantly appeal to the discerning purchaser.
There are bright and spacious entertaining areas and bedrooms with elegant bathrooms – this is a property of proper quality with a level of finish which is ready to move in to.
Within minutes of the water's edge, a convenience store, and Marino train halt and Seapark with the municipal kids play areas, beaches and sports facilities along with the stunning coastal walks of Cultra – a haven to relax and unwind after a hard day.
The sale of this property represents an important opportunity to acquire a high end home of strong quality with privacy in the sought-after areas of Marino & Cultra.
For viewing availability, please contact: [email protected] or 07775557090.
Outside
- Granite front door step leading to solid hardwood front door with side panels and fan light leading into:
Ground Floor
- ENTRANCE HALL:
- Beautiful entrance hall with built in panelled storage seating, cupboards and coat hooks at front door. Tiled hallway, panelled doors, under stair cloakroom with panelled walls, Duravit low flush wc, pedestal wash hand basin, extractor fan and light. Wide tapered stairwell with balustrades and wooden tread stairs with carpet to first floor. On the left there is a door to:
- HOME OFFICE/STUDY:
- 3.9m x 4.1m (12' 10" x 13' 5")
Double sided built-in cabinetry, bookcases, library wall, shelving with painted and panelled walls with mahogany detailing, low voltage lighting and carpet. Views overlooking front of property, windows with fitted shutters and blinds. - PLAYROOM/FORMAL DINING ROOM:
- 5.4m x 4.m (17' 9" x 13' 1")
Into bay window with fitted shutters built in seating area with cupboards beneath. - DRAWING ROOM:
- 4.6m x 7.m (15' 1" x 22' 12")
Into bay. Beautiful room with picture rail, ornate hand painted walls, window to side gable, solid marble fireplace and hearth with inset instant heat fire. Double opening French doors to: - LIVING/KITCHEN/DINING ROOM:
- 14.1m x 5.9m (46' 3" x 19' 4")
Also connects from a door with side panels from hallway leading into kitchen area. Custom designed kitchen with a range of cupboards, drawers, shelves and units with stylish island unit with raised breakfast bar with solid wooden trim. Solid marble worktops with integrated Belfast style Rangemaster sink with mixer taps. Smeg dishwasher, Smeg double range unit with 6 ring hob with wok area and electric feature grill. Stainless steel Smeg extractor canopy, range of cupboards, drawers, shelves and units, Smeg side oven and warming drawer, American style Smeg fridge freezer with double chest drawer freezer and water provision. Walk in larder with fitted spice rack, soft closing drawers and marble trim. Breakfast bar with space for 4-5 seats and fantastic dining area with space for 10-12 seater table and chairs with stylish lighting over. Living area with feature media wall with Bellfire gas fire below. Hand painted cupboard and open shelving area. Windows to front and side. Two sets of concertina doors opening to rear patios, gardens, play area and lawns. - UTILITY ROOM:
- 2.6m x 2.2m (8' 6" x 7' 3")
Bespoke cabinetry with marble effect worktops and splashback, additional Bosch dishwasher, ceramic wash hand basin with antique style brass taps over. Fitted for washing machine and drier. Door through to rear hallway. - BOOT ROOM:
- Panelled walls, built in storage, glass door to rear patio gardens, extractor fan, tiled floor with space for cloaks and storage.
First Floor
- LANDING:
- Landing area with double opening doors leading to storage and hot press.
- BEDROOM (3):
- 6.2m x 3.7m (20' 4" x 12' 2")
at widest points. Windows to side and low voltage lighting. Door to - JACK & JILL BATHROOM:
- Tiled floor, partly tiled walls, wash hand basin with vanity unit, deep fill panelled bath with thermostatically controlled drench shower over, fitted mirror, low flush wc, extractor fan and low voltage lighting. Also connecting to:
- BEDROOM (4):
- 6.2m x 3.7m (20' 4" x 12' 2")
at widest points. Windows to side and low voltage lighting. - BEDROOM (5):
- 4.2m x 2.9m (13' 9" x 9' 6")
with triple built in wardrobes. Connecting to: - JACK & JILL BATHROOM:
- Fully tiled walls, tiled floor, low flush wc with concealed cistern, vanity wash hand basin with storage beneath, walk in drench shower, fitted mirror, razor point, extractor fan, low voltage lighting. Connecting through to
- BEDROOM (2):
- 4.m x 3.6m (13' 1" x 11' 10")
Windows with shutters fitted to front, low voltage lighting. - MAIN BEDROOM:
- 4.6m x 4.7m (15' 1" x 15' 5")
into bay. Fitted shutters and curtains with low voltage lighting. Door through to: - DRESSING ROOM:
- 1.9m x 4.6m (6' 3" x 15' 1")
open storage, hanging space and built in shelving. Step down to: - BATHROOM:
- 3.1m x 2.4m (10' 2" x 7' 10")
tiled floor, panelled walls, deep fill heritage ball & claw cast iron bath with antique brass mixer taps and telephone hand shower over. Imperial pedestal wash hand basin, low flush wc, double walk in shower cubicle, fully tiled with drench shower, telephone hand shower, extractor fan, low voltage lighting and tiled floors.
Outside
- REAR:
- Granite terrace with outside lighting, ideal for all day and evening sun with two steps up and a run off onto large L shaped lawn area with corner flowerbeds and bordered by trees. Access to side garden.
- SIDE GARDEN:
- Totally enclosed garden ideal for young kids or animals. Private and secure.
- FRONT:
- Parking for 3 cars with loose pebble granite areas, half wall with lawns, possible additional parking areas and raised flower bed.
- DETACHED GARAGE:
- 4.3m x 5.6m (14' 1" x 18' 4")
Phoenix gas boiler, electrically operated up and over door, built in storage to rear, light, power and door to side. Wrought iron entrance gates to front with cobbled detailing.
Directions
Travel from Holywood towards Cultra on the A2, turn onto Old Quay Road on your left hand side, head over the bridge and Richdale Lane is the second on your left.



