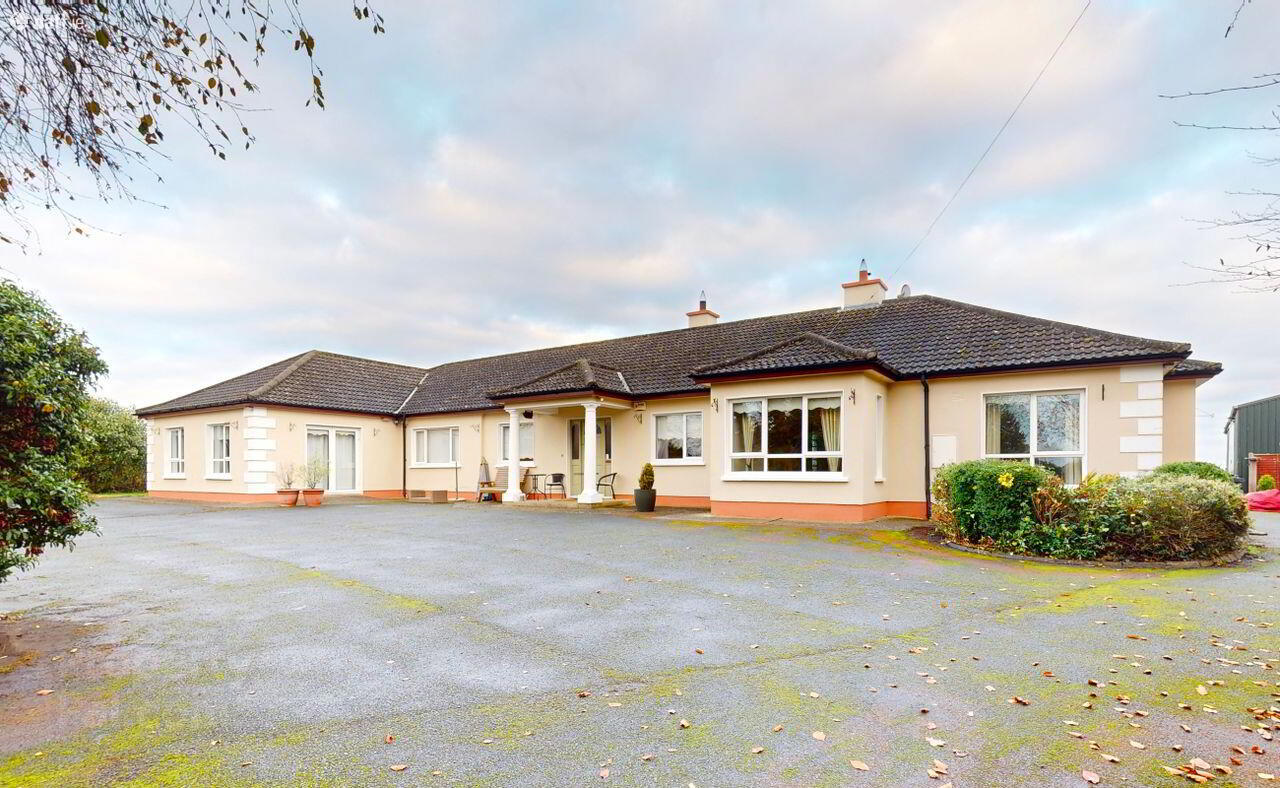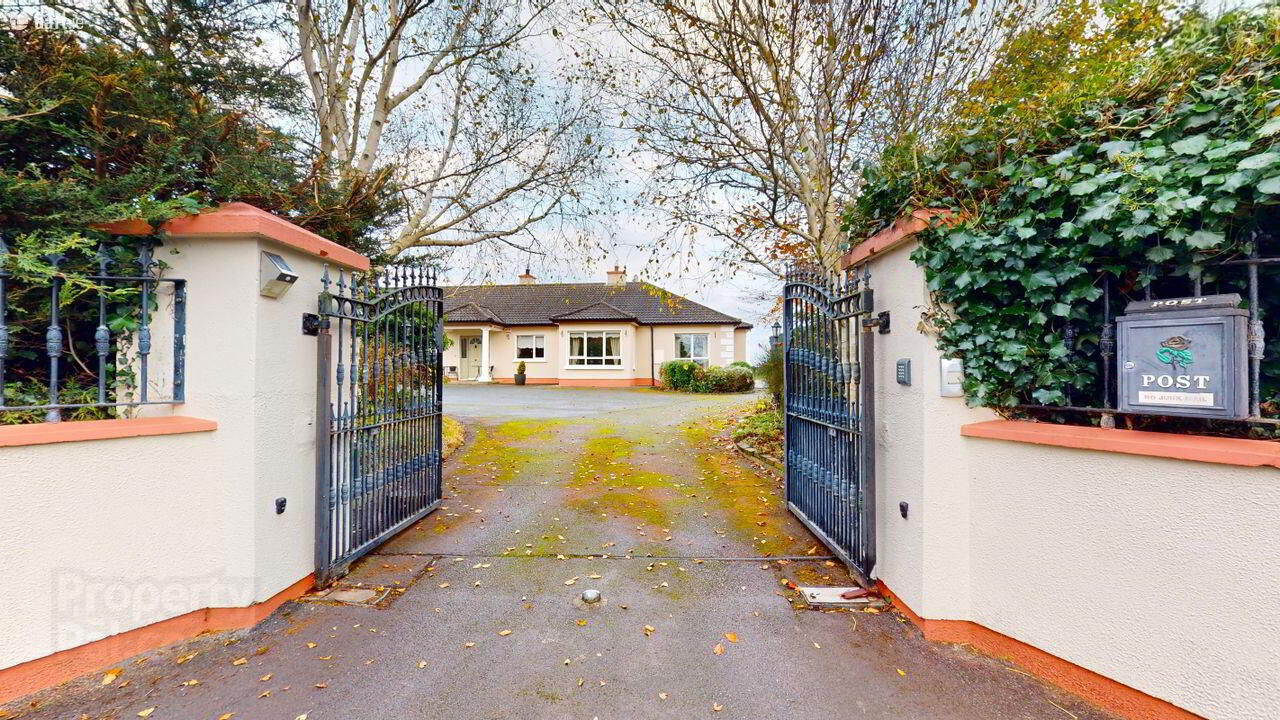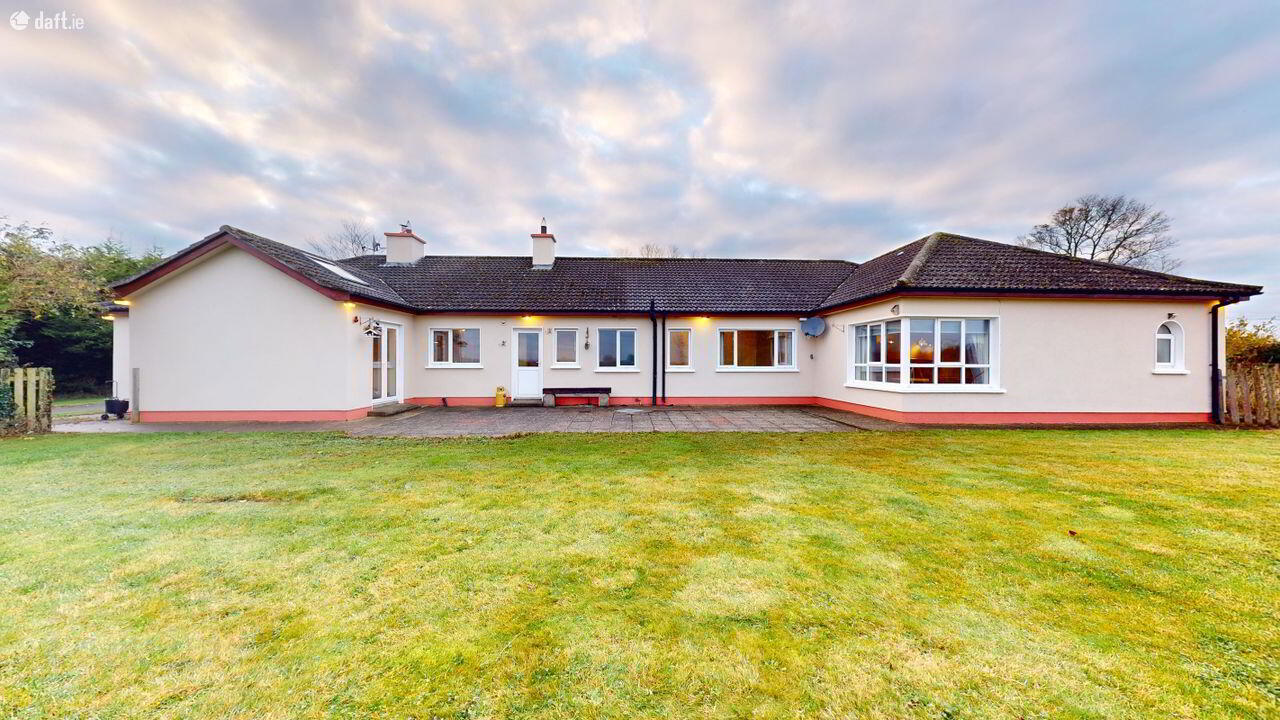


Richardstown
Ballyboghil, Dublin
5 Bed Bungalow
Price €850,000
5 Bedrooms
3 Bathrooms
Property Overview
Status
For Sale
Style
Bungalow
Bedrooms
5
Bathrooms
3
Property Features
Size
298 sq m (3,207.6 sq ft)
Tenure
Not Provided
Energy Rating

Property Financials
Price
€850,000
Stamp Duty
€8,500*²
Property Engagement
Views Last 7 Days
88
Views All Time
445
 Redmond Property is delighted to introduce you to this charming 4 bedroom detached family home extending to approximately 299 sq.m., set on 0.81 of an acre of mature gardens. Nestled in a peaceful secluded rural setting yet only a few minutes' drive from the R132 at Blake's Cross convenient to the M1 motorway, Dublin Airport, and a host of local amenities in nearby Lusk, and the Lusk / Rush train station is just a short distance from the property.
Redmond Property is delighted to introduce you to this charming 4 bedroom detached family home extending to approximately 299 sq.m., set on 0.81 of an acre of mature gardens. Nestled in a peaceful secluded rural setting yet only a few minutes' drive from the R132 at Blake's Cross convenient to the M1 motorway, Dublin Airport, and a host of local amenities in nearby Lusk, and the Lusk / Rush train station is just a short distance from the property. Built 1991, this impressive home boasts bright and very spacious well proportioned living accommodation which briefly comprises of an inviting entrance hallway, a large open-plan living and dining room, a fully equipped kitchen with an adjoining utility room, and generously sized bedrooms, including the main bedroom with en-suite. There is also a family bathroom with a separate w.c., plus an additional expansive living area with its own w.c. Features of this exceptional home include oil-fired central heating, large detached shed / workshop suitable for a variety of uses. The property is complimented by a gated entrance with electric gates and a large welcoming tarmac driveway with ample parking, enhanced by mature garden boundaries with well maintained lawns.
The M1, M50, Dublin Airport and Swords are all within a 10-20 minute drive. The area is also served by the 33, 33X and Fingal Express bus services.
A regular commuter train from Rush/Lusk to Dublin offers fast access to Dublin City centre and connects with the Luas and DART services.
ACCOMMODATION
Entrance porch leading to hallway with storage press
Livingroom 5.59m x 8.06m + 6.46m x 5.95m / diningroom 3.82m x 6.6m / kitchen 3.05m x 3.70m
Utility room 2.18m x 2.95m
Family bathroom 1.8m x 3.37m
Bedroom 1 -7.10m x 5.77m / En-suite 1.86m x 2.99m
Bedroom 2 - 6.25m x 4.21m
Bedroom 3 - 3.80m x 3.37m / En-suite 1.36m x 3.37m
Bedroom 4 - 3.81m x 3.44m
Bedroom 5 - 3.40m x 3.19m
Inner Hallway - 4.38m x 2.17m
Livingroom - 6.61m x 6.20m / W.C. 2.14m x 1.20m
FEATURES
Inviting family home in a convenient location
Extending to 298 sq.m. of accommodation
Spacious site 0.81 of an acre approximately
uPVC double glazed windows
Fully fitted kitchen with separate utility room
Two bedrooms with en-suite shower rooms
Oil fired central heating
Large reception rooms
Sophisticated alarm system
D1 Energy Rating
Attractive outside lighting
Mature landscaped gardens
Parking for many cars on driveway
Large detached steel shed / workshop
Minutes drive from Ballyboughal & Lusk
VIEWING
By appointment only with Redmond Property
Contact Niamh Jones MIPAV
BER Details
BER Rating: D1
BER No.: 105094825
Energy Performance Indicator: 238.79 kWh/m²/yr


