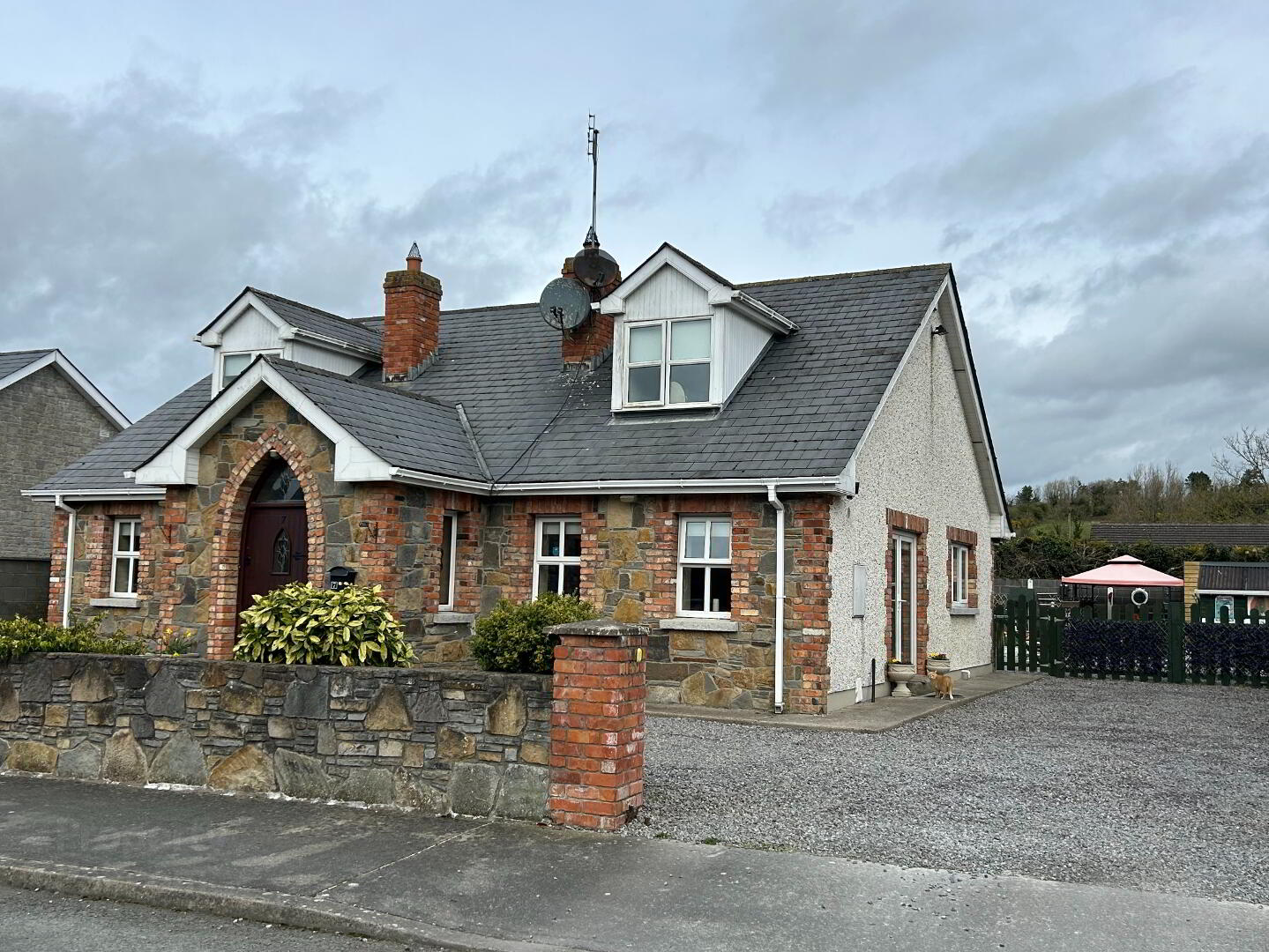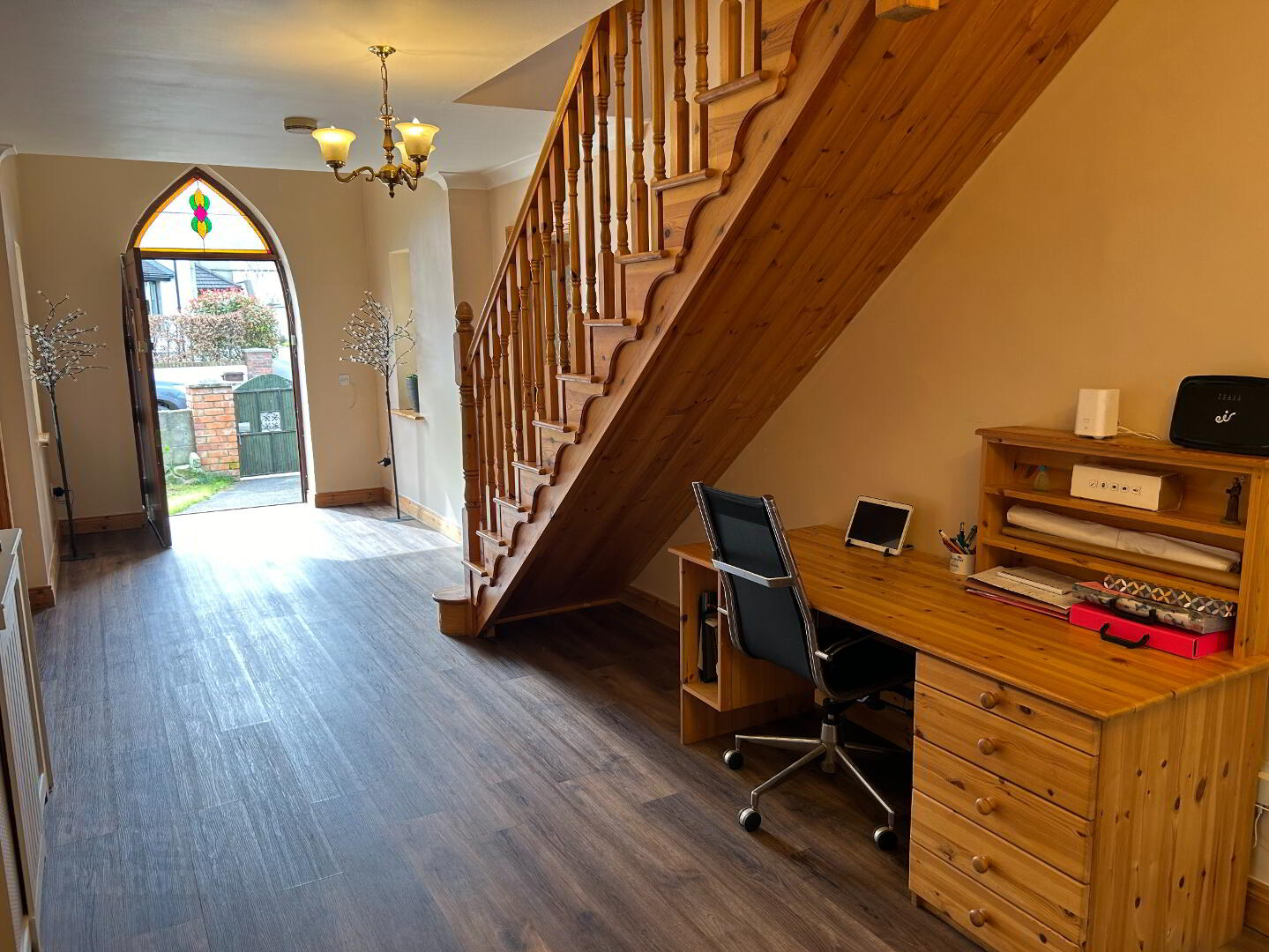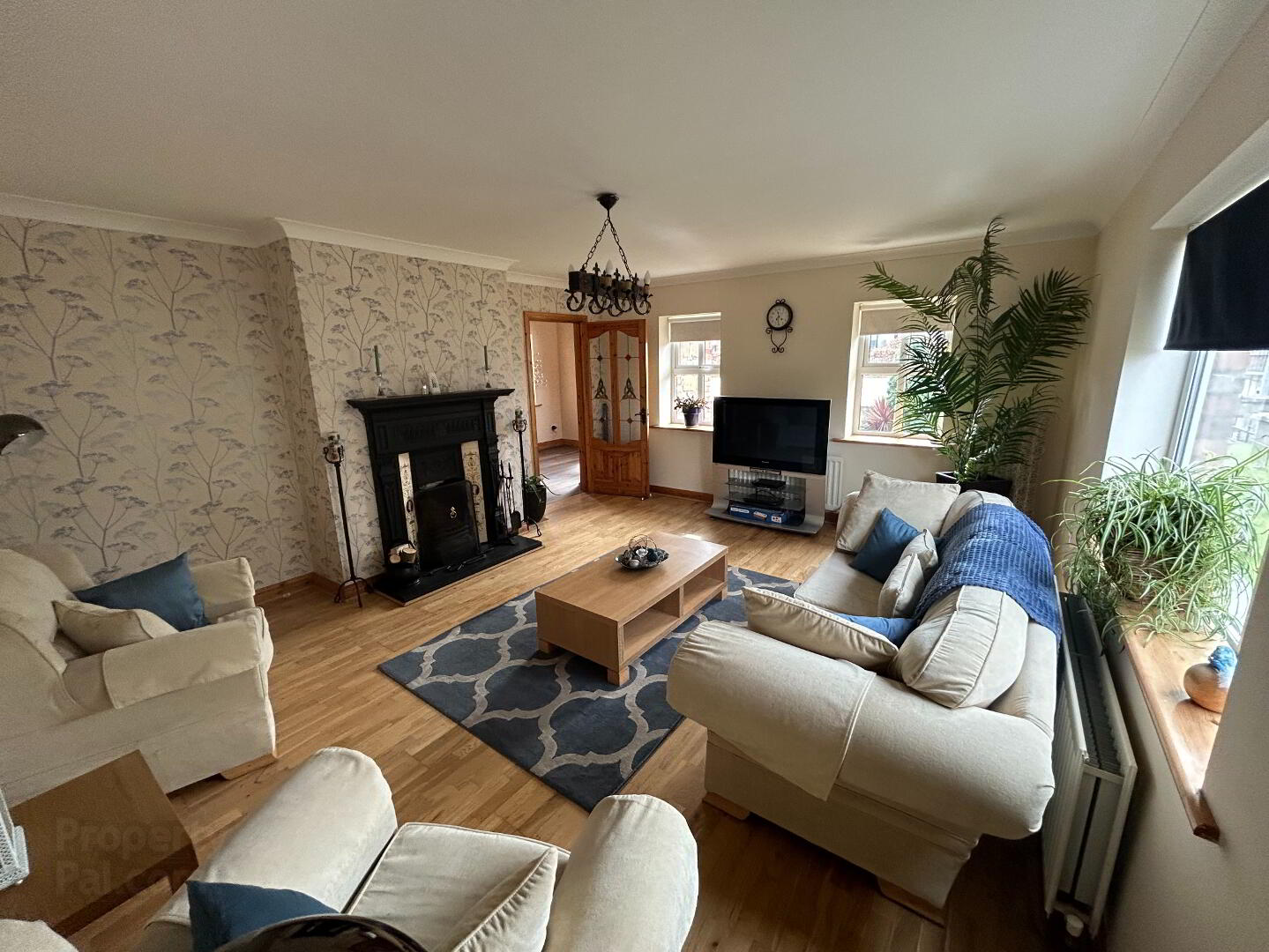


Riasc Cottage, 7 Staleen,
Donore Village, A92C2DK
3 Bed Detached Bungalow
Asking Price €475,000
3 Bedrooms
3 Bathrooms
2 Receptions
Property Overview
Status
For Sale
Style
Detached Bungalow
Bedrooms
3
Bathrooms
3
Receptions
2
Property Features
Size
200 sq m (2,152.8 sq ft)
Tenure
Freehold
Energy Rating

Heating
Oil
Property Financials
Price
Asking Price €475,000
Stamp Duty
€4,750*²

Attractive cottage style 3-bedroom dormer residence with generously proportioned accommodation (approx. 200 sqm) in a quiet cul de sac village setting.
DESCRIPTION:
Nestled within a tranquil cul-de-sac on the outskirts of the charming Donore village in County Meath close to Drogheda town, this attractive 3-bedroom detached dormer bungalow offers a perfect blend of village living with city accessibility via the nearby M1. Behind its appealing cottage style façade, this home offers modern-day living within its generously proportioned accommodation (approx. 200 sqm).
Built in 2004, the entrance to this energy efficient home is impressive with its cathedral style arched entrance framed by stain glass windows either side. On one side, there is a large dual aspect sitting room with an open fireplace as an attractive focal point. Across the hall, a living room with solid fuel stove set within a feature cut stone chimney breast, opens into a fully fitted kitchen with Belfast style sink and a range of integrated kitchen appliances. A utility room off has a sink /storage unit and is plumbed for a washing machine and dryer. Completing the ground floor accommodation, there is a large fully fitted bathroom with separate shower and a downstairs double bedroom. At first floor level, there are two large double bedrooms, each with built-in wardrobes and fully fitted ensuite shower rooms. The principal bedroom has an added feature of a walk-in dressing room. The B3 energy rating makes for an especially comfortable home which is both energy efficient and economical to run.
Outside, the garden to the rear has a paving and stone finish and perimeter beds are home to a variety of flowers and shrubs. A standalone outbuilding, which is connected to mains electricity and sewer can be used as a games room, playroom etc and is also fitted with an ensuite shower room. In addition, there is a block-built shed and wooden garden shed.
LOCATION:
No 7 Staleen is set within a quiet enclave of detached houses tucked away on the edge of Donore Village.
Donore village is a picturesque village in the heart of the historical Boyne Valley. The world heritage sites of Newgrange, Knowth and Dowth are a short drive away as is Oldbridge Estate. The village of Donore itself offers shops, restaurants and bars and is only a short drive to Drogheda town. Just off Junction 9 on M1 for easy access to Dublin and Belfast, this property is an ideal option for potential buyers looking for a beautiful home in a rural village setting yet with easy city accessibility. Dublin airport is just 30 minutes away!
FEATURES:
Extremely private location within quiet cul de sac.
Bright and spacious home in a much sought-after residential location.
Attractive cottage style façade with feature cut stone / red brick detail & cathedral style arched doorway entrance.
Paved rear garden with perimeter shrubs & flowers.
Excellent parking for several cars.
SERVICES:
Mains water
Mains drainage
Oil fired central heating – new burner 2022
Excellent broadband connectivity.
Easy access to M1.
OUTSIDE:
Large block built outbuilding: 8.73m x 5.3m; connected to electricity & mains sewer; 3 x rooms & fitted shower room.
Block-built shed: 3.45m x 2.92m.
Timber garden shed.
Large side driveway with parking for several cars.
ACCOMMODATION:
Large entrance hall: 8.573m x 2.82m; double hot press shelved for storage.
Sitting room: 5.387m x 4.45m; cast iron open fireplace with decorative tile inset; semi-solid flooring.
Living room: 5.21m x 4.63m; solid fuel stove set in feature stone chimney breast; double patio doors to side driveway.
Doors to: Kitchen / Dining: 4.1m x 4.0m; good range of fitted units; Belfast style sink; integrated double electric oven / 4 ring hob / extractor hood; fridge freezer & dishwasher.
Utility room: 2.04m x 1.95m; sink unit & presses; plumbed for washing machine & dryer.
Bathroom: 3.0m x 2.32m; bath, separate shower, wc & whb; fully tiled.
Bedroom 1: 4.14m x 3.35m; carpet flooring.
Upstairs:
Bedroom 2: 6.05m x 4.44m; built-in wardrobes (BIW) & fully tiled ensuite shower room: mains shower, wc & whb.
Bedroom 3: 6.06m x 4.03m; walk-in dressing room & fully tiled ensuite shower room: mains shower, wc & whb.
BER Details
BER Rating: B3
BER No.: 118301761
Energy Performance Indicator: 137.69 kWh/m²/yr



