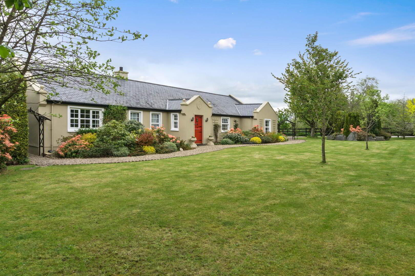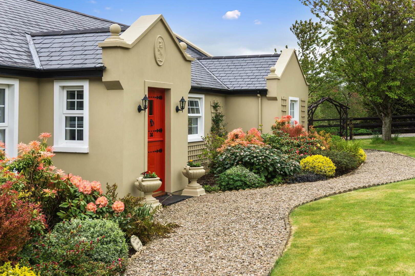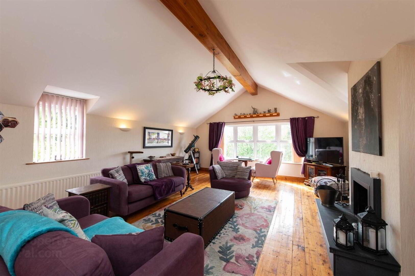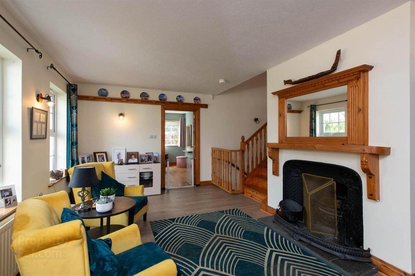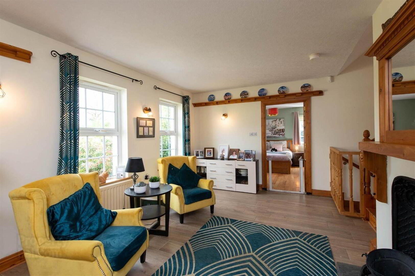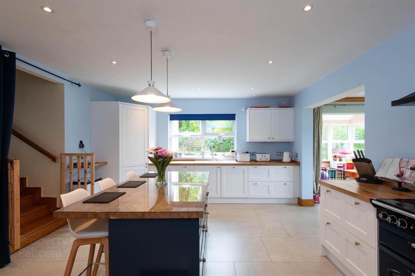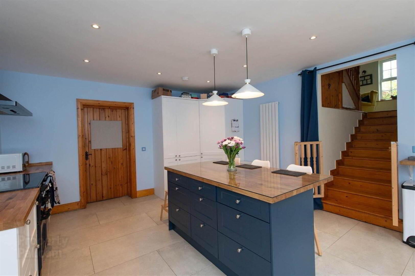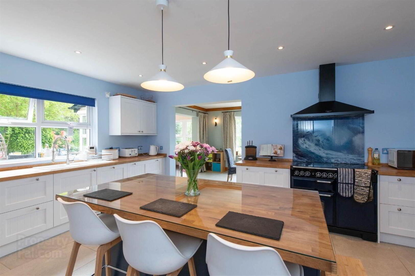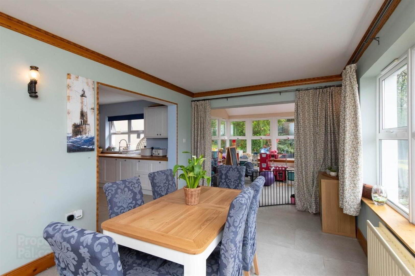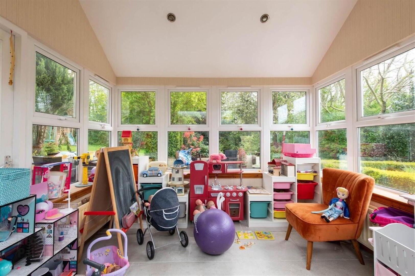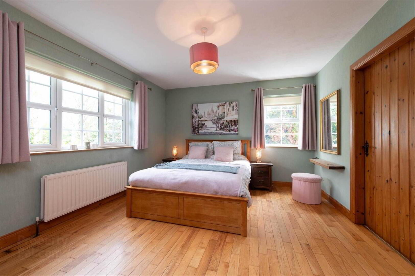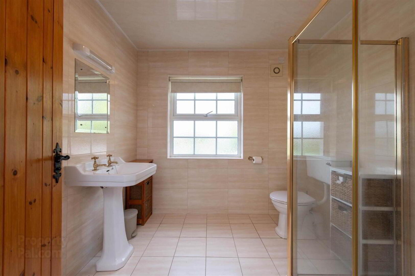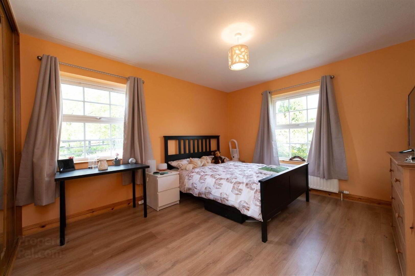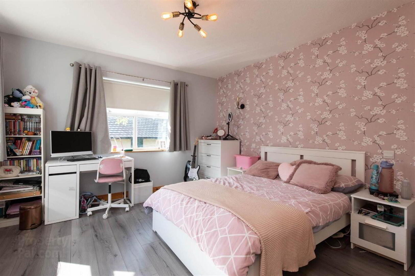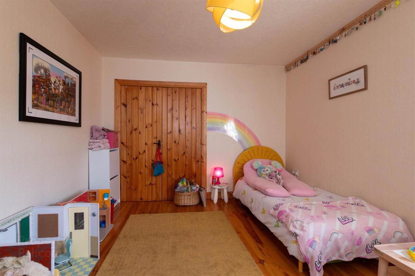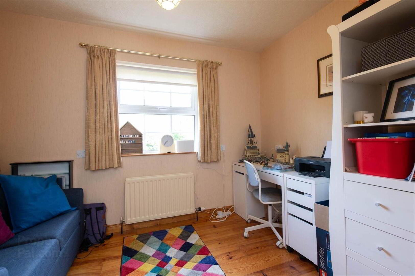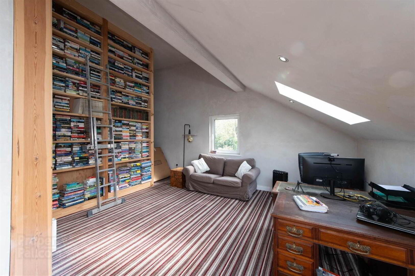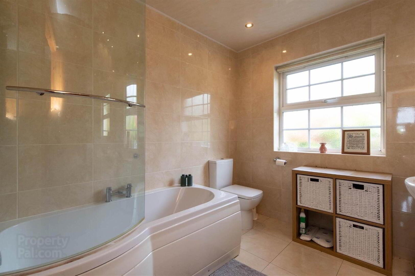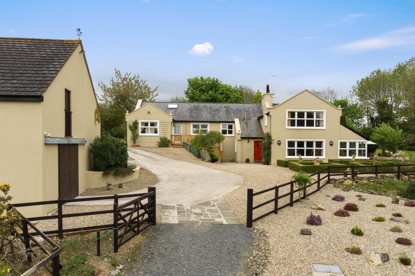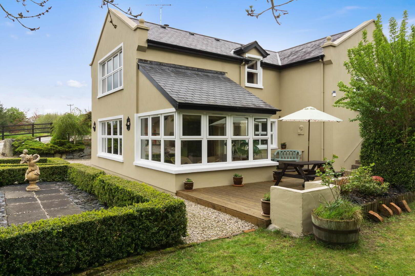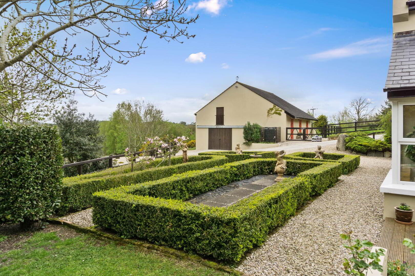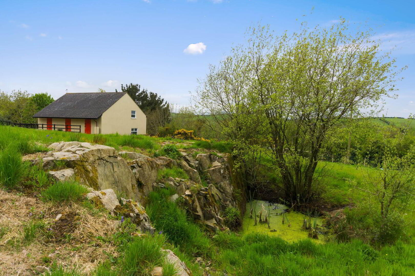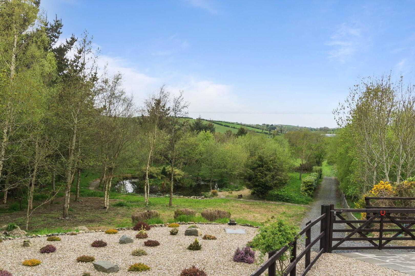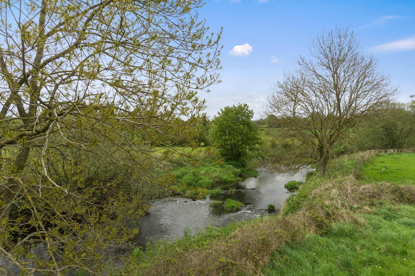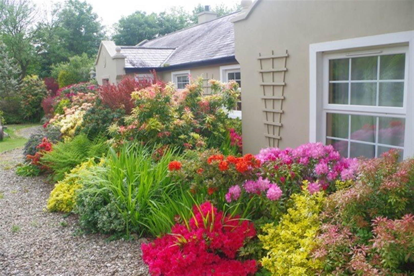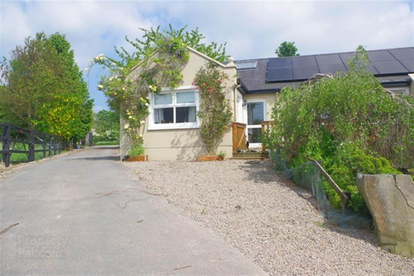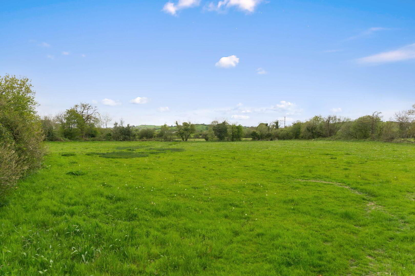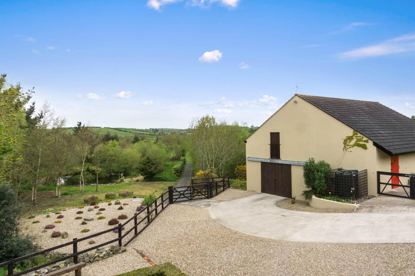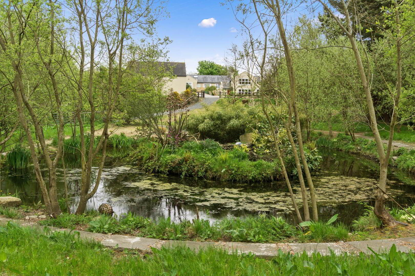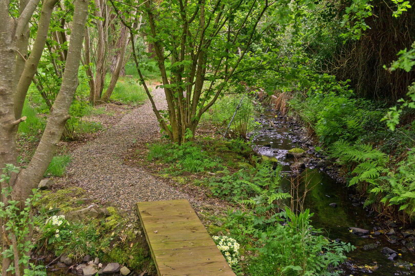Riada's Rock, 36 Cargagh Road,
Crossgar, BT30 9AG
6 Bed Detached House
Offers Over £595,000
6 Bedrooms
3 Receptions
Property Overview
Status
For Sale
Style
Detached House
Bedrooms
6
Receptions
3
Property Features
Tenure
Not Provided
Energy Rating
Heating
Oil
Broadband
*³
Property Financials
Price
Offers Over £595,000
Stamp Duty
Rates
£2,843.68 pa*¹
Typical Mortgage
Legal Calculator
In partnership with Millar McCall Wylie
Property Engagement
Views Last 7 Days
424
Views Last 30 Days
5,971
Views All Time
14,711
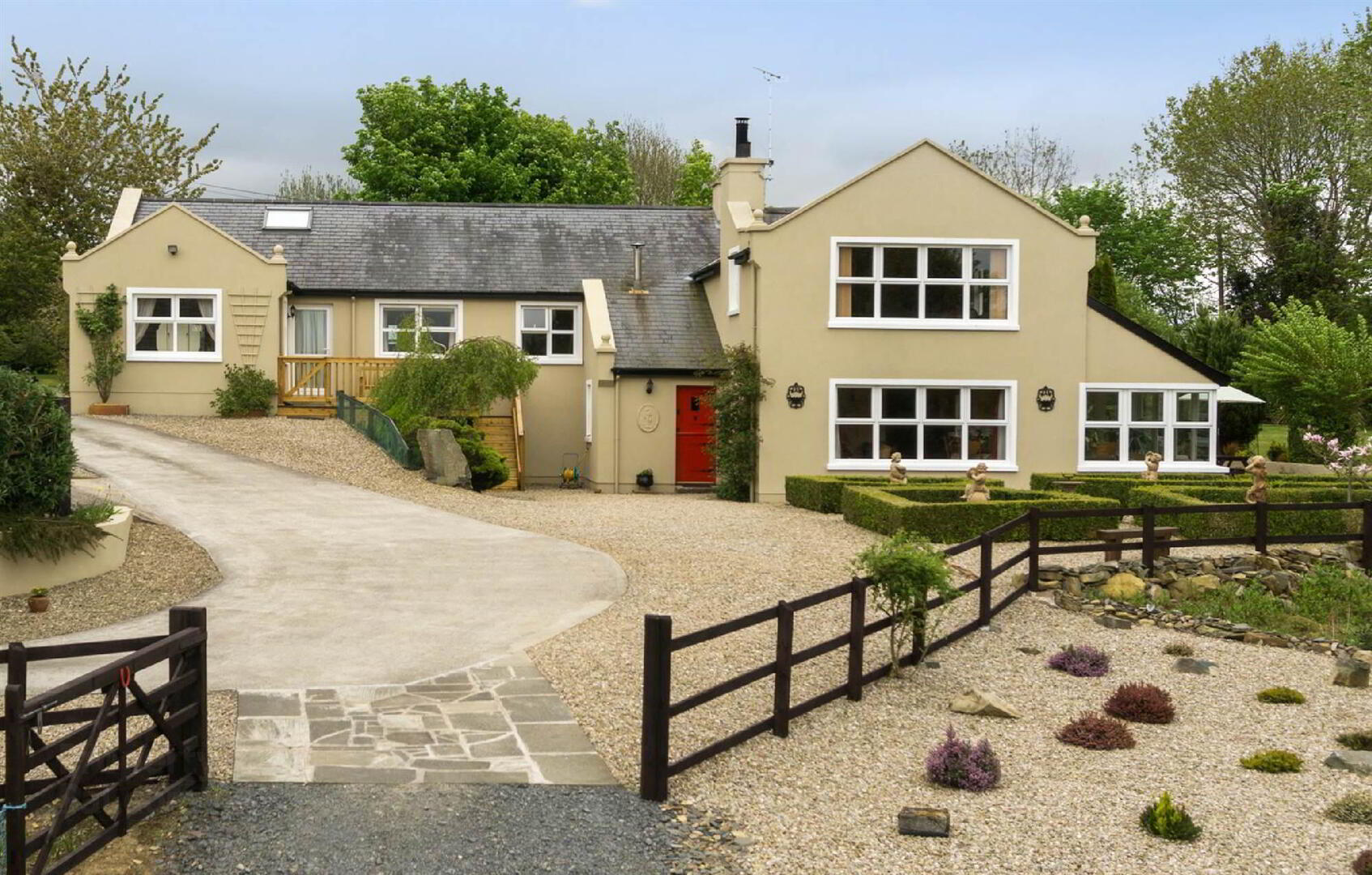
Features
- Superb Split Level Detached Family Home Occupying Stunning Rural Setting
- Idyllic and Tranquil Situation and Site Extending to Approximately 4.6 Acres with Fabulous Views
- Generous Dining Hall with Feature Cast Iron Fireplace
- Excellent Sized Lounge Overlooking Woodland Nature Garden Area and Lake
- Modern Kitchen with Built-in Appliances and Separate Utility Room
- Open Plan to Family Living/Dining Area and Sunroom Leading to Terrace and Formal Gardens
- Six Good Sized Bedrooms Including Master with Modern Ensuite and Walk-in Wardrobe
- Fully Tiled Family Bathroom and Additional Separate Shower Room
- High Standard of Finish Whilst Retaining Charm and Character with Many Fine Features
- Oil Fired Central Heating/uPVC Double Glazed Windows
- Beautiful Formal Landscaped Gardens with Various Secluded Sitting Areas
- Peaceful Woodland Nature Garden Area with Central Lake and Wildlife
- Stable Block and Adjoining Garaging with2 Loft Rooms (currently used as Games Room & Library/Office
- Paddock/Meadow and Additional Land with Adjacent Stream and River Frontage with Fishing Rights
- Village of Crossgar and All its Amenities Only Minutes Away
- Exceptional Unique Property Ideal for Equestrian of Business Use or Simply the Perfect Quiet Family Life
The property offers generous adaptable accommodation that has been finished to a high standard throughout whilst also retaining that all important character and charm. It is set in beautiful formal landscaped gardens overlooking the peaceful woodland nature garden area with a central lake and also incorporates a stable block and paddock meadow and adjoining land.
Combining everything this exceptional home has to offer both internally and externally it will have wide ranging appeal including to those with equestrian or business interests and those simply looking for the most peaceful and calming of settings for the ideal family life. Early inspection is highly recommended so as not to miss out or simply to take in the spectacular setting.
Ground Floor
- Wooden stable style front door, newly tiled floor.
- ENTRANCE PORCH:
- Internal solid door to . .
- ENTRANCE HALL:
- 1.96m x 1.49m (6' 5" x 4' 11")
Tiled floor leading to . . . - DINING HALL:
- 6.17m x 3.74m (20' 3" x 12' 3")
Open French style cast iron fireplace, pine mantle, tiled flooring. - PRINCIPAL BEDROOM SUITE:
- 4.27m x 3.05m (14' 0" x 10' 0")
Double aspect to gardens, solid pine flooring. - MODERN ENSUITE BATHROOM:
- 2.64m x 2.36m (8' 8" x 7' 9")
White suite comprising corner bath with hand shower, qudrant corner shower enclosure, pedestal wash hand basin, low flush wc, fully tiled, ladder style towel rail, recessed mirror and shaver point. - WALK-IN WARDROBE:
- 1.85m x 1.78m (6' 1" x 5' 10")
- INNER HALLWAY:
- Tiled flooring, access to partially floored roofspace with light.
- BEDROOM (2):
- 4.47m x 3.28m (14' 8" x 10' 9")
Solid pine flooring. - WALK-IN WARDROBE:
- 1.52m x 1.52m (5' 0" x 5' 0")
- BEDROOM (3):
- 3.58m x 3.25m (11' 9" x 10' 8")
Solid pine flooring, fitted wardrobe with mirror fronted sliding doors. - MODERN FAMILY BATHROOM:
- 2.64m x 2.36m (8' 8" x 7' 9")
White bathroom suite comprising bath with shower over, low flush wc, double drainer wash hand basin with storage, recessed mirror, fully tiled walls, shaver point. - REAR HALLWAY:
- 5.05m x 2.39m (16' 7" x 7' 10")
(at widest points) Access to decked balcony area via uPVC double glazed door, tiled flooring. - BEDROOM (4):
- 3.81m x 3.58m (12' 6" x 11' 9")
Dual aspect with built-n wardrobe. - MODERN SHOWER ROOM:
- 3.81m x 2.34m (12' 6" x 7' 8")
Rectangular shower enclosure with Aqualisa power shower and additional Mira electric shower, pedestal wash hand basin, low flush wc, heated towel radiator, fully tiled walls, shaver point. - BEDROOM (5):
- 3.94m x 3.58m (12' 11" x 11' 9")
Dual aspect, built-in wardrobe. - WALK-IN LINEN CUPBOARD:
- 2.11m x 1.22m (6' 11" x 4' 0")
Built-in shelving. Access to loft storage with part flooring and light. - BEDROOM (6):
- 3.28m x 2.59m (10' 9" x 8' 6")
Solid pine flooring. - Stairs from dining hall to . . . . .
UPPER LEVEL - LOUNGE:
- 7.7m x 5.46m (25' 3" x 17' 11")
Panoramic views over woodland nature garden and to Slieve Croob. Vaulted ceiling, feature open fireplace, solid pine flooring. - Pine stairs from dining hall to . .
LOWER LEVEL - MODERN FITTED KITCHEN:
- 5.49m x 4.38m (18' 0" x 14' 4")
Superb range of modern high and low level units and impressive island unit and breakfast bar, range with two ovens and five rings, stainless steel extractor fan, ceramic tiled floor. - Open plan to . . .
- FAMILY LIVING/DINING ROOM:
- 5.41m x 3.07m (17' 9" x 10' 1")
Tiled flooring, wood burning stove recessed into feature brick wall. Dining area. Open to . . . - SUN ROOM:
- 3.06m x 2.39m (10' 0" x 7' 10")
Door to sun terrace and formal gardens. - UTILITY ROOM OFF KITCHEN:
- Range of pine units with solid pine worksurfaces, Belfast sink with mixer taps, Warmflow oil fired boiler, Megaflow unvented hotwater tank, plumbed for washing machine, tiled floor, rear wooden stable style door to outside, meter box.
Outside
- Situated in the most stunning of settings the site overall extends to approximately 4.6 acres.
Entrance pillars and electric gates lead to the driveway sweeping around to the rear of the property with parking and turning area.
There are beautifully landscaped private mature gardens laid in lawns and beds with a wide variety of plants, trees and shrubs including various secluded sitting areas for those summer evenings and sunsets. - To the rear of the property is the tranquil idyllic woodland nature garden with central lake and walkways which boasts all types of wildlife.
- STABLE BLOCK:
- Three generous stables, all with power, light and water.
- ADJOINING GARAGE:
- 8.36m x 5.92m (27' 5" x 19' 5")
Double wooden garage doors. Light and power points, including wc and wash hand basin. - GAMES ROOM & LIBRARY OFFICE:
- Ideal for conversion subject to necessary statutory documentation.
- EXTENSIVE PADDOCK/MEADOW:
- Adjoining stable block for easy access.
- ADDITIONAL ADJOINING LAND:
- Laneway from stable block/garage for easy access.
Directions
From Crossgar exit roundabout onto Kilmore Road continue straight onto Rocks Chapel Road turn right onto Cargagh Road.


