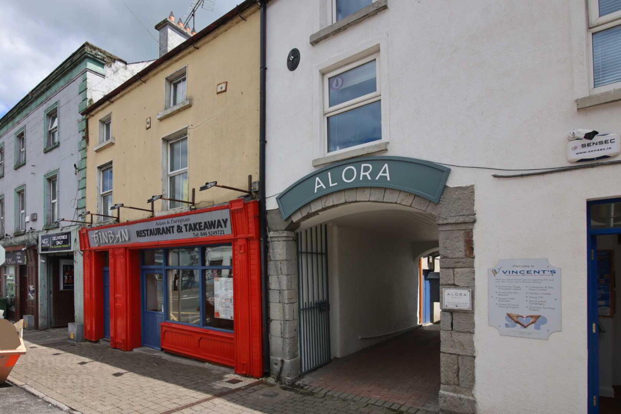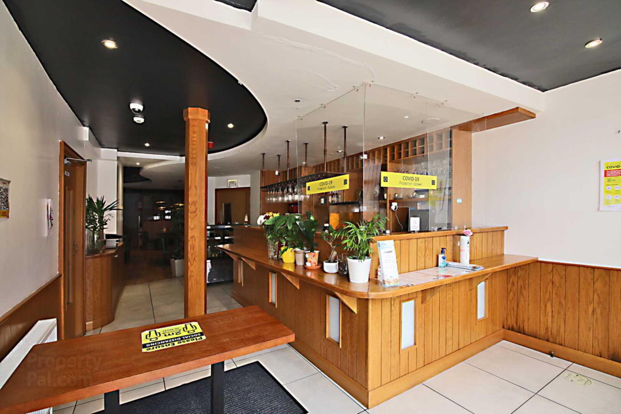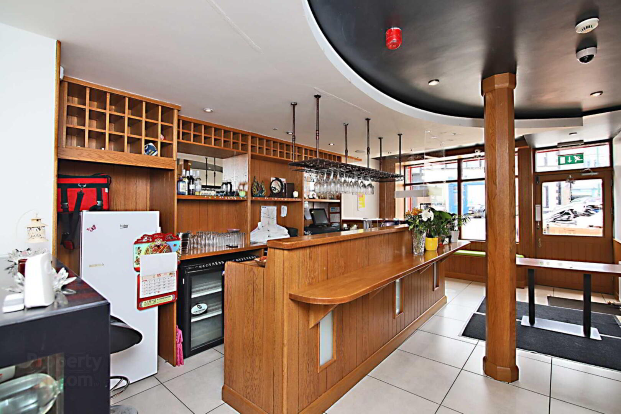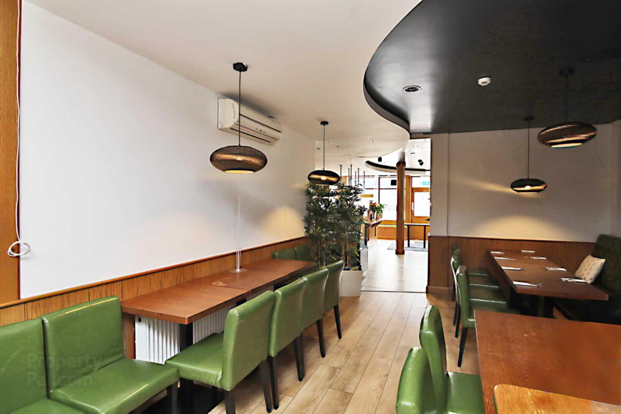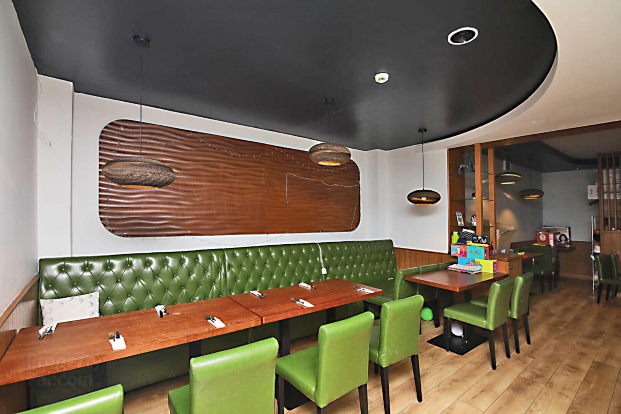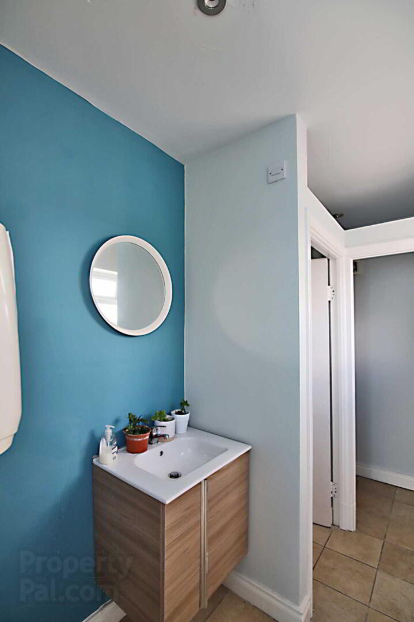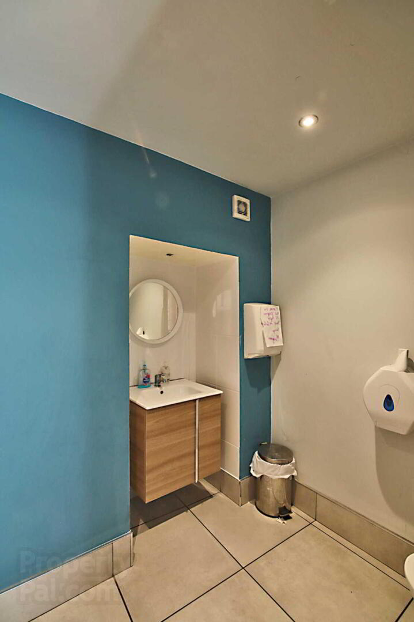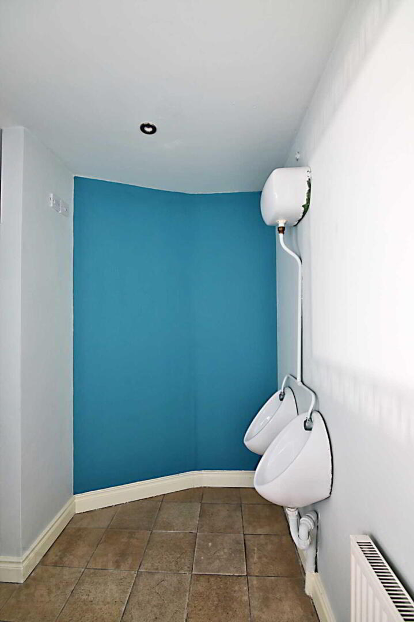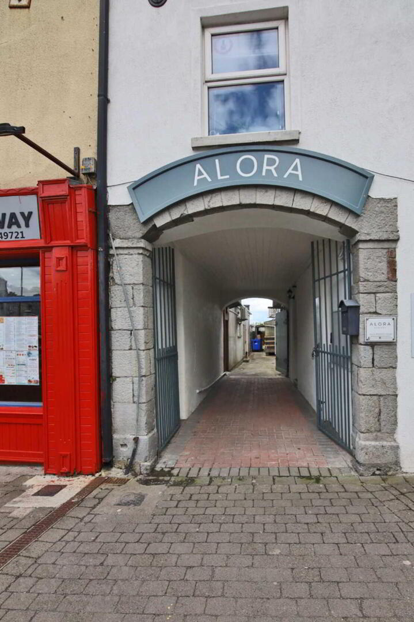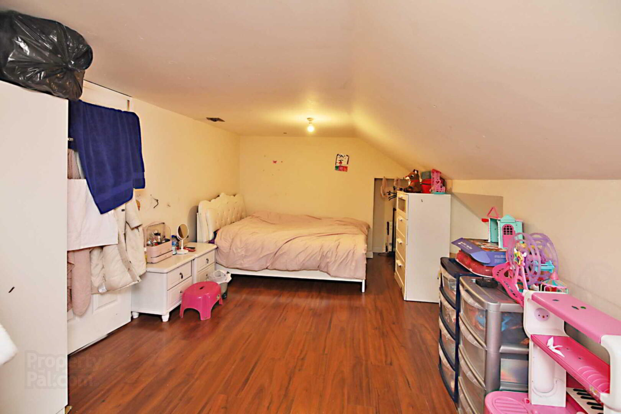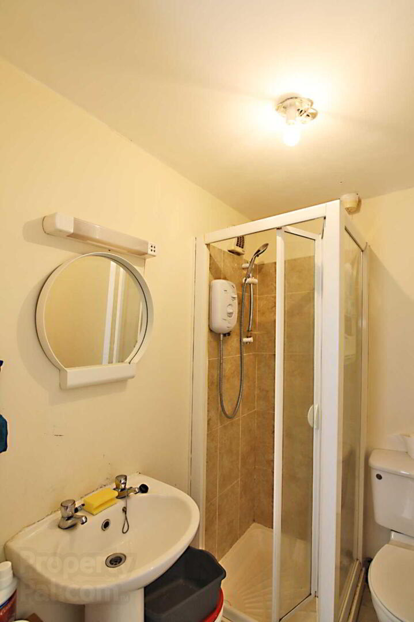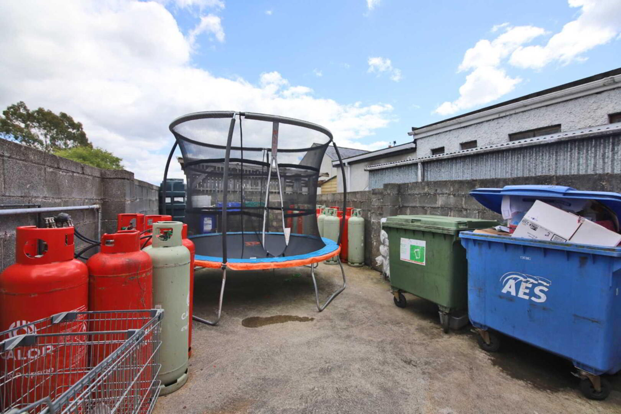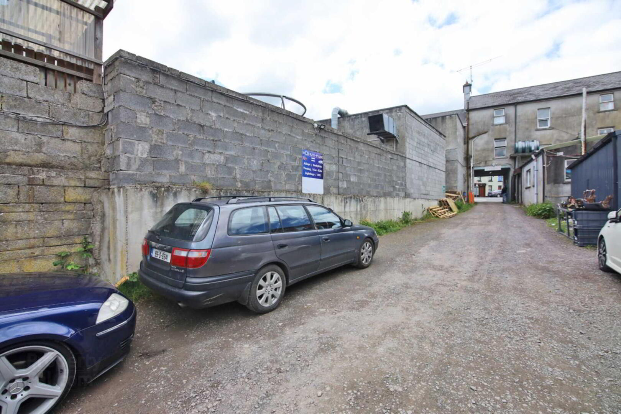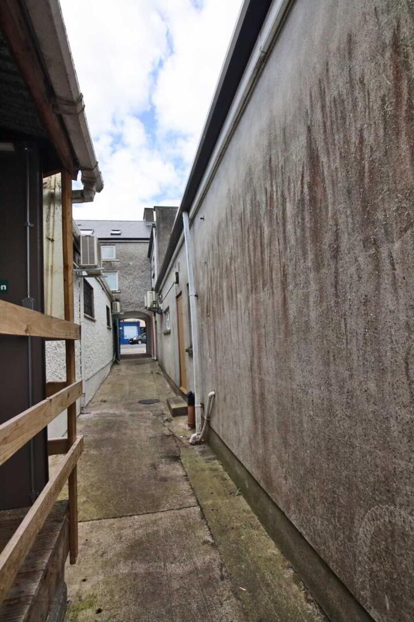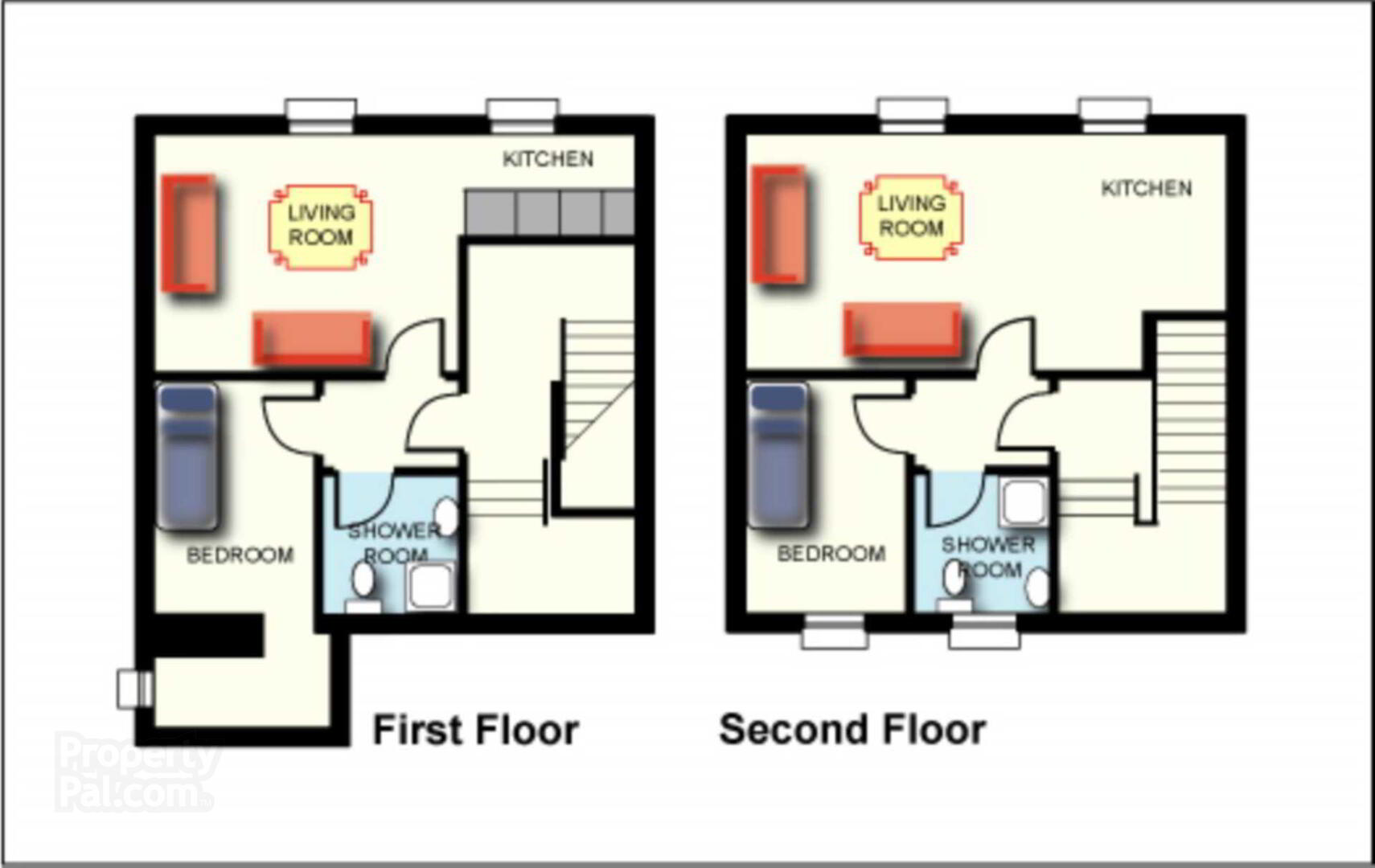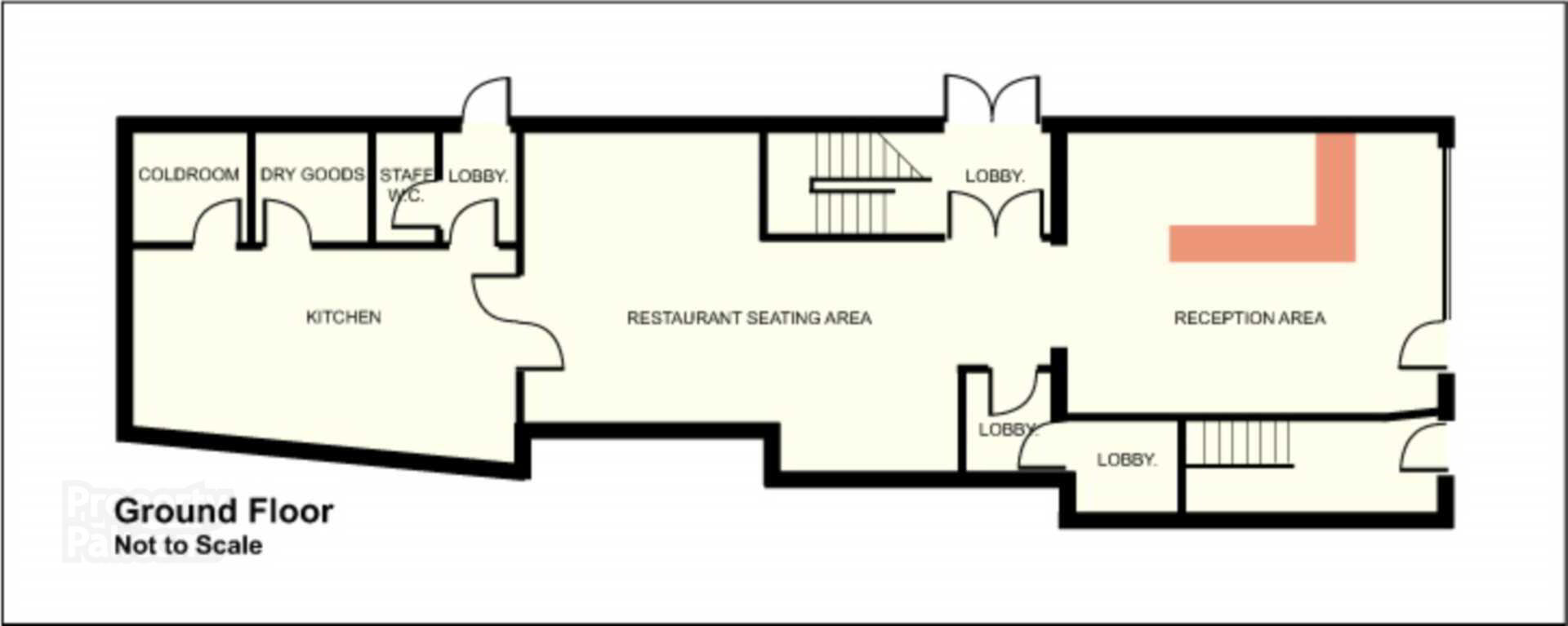Restaurant &, 2 No. Apartments,
Castle Street, Kells, A82HY18
Residential Land
POA
Property Overview
Status
For Sale
Land Type
Residential Land
Property Features
Size
226 sq m (2,432.6 sq ft)
Energy Rating

Property Financials
Price
POA
Property Engagement
Views Last 7 Days
24
Views Last 30 Days
82
Views All Time
2,841
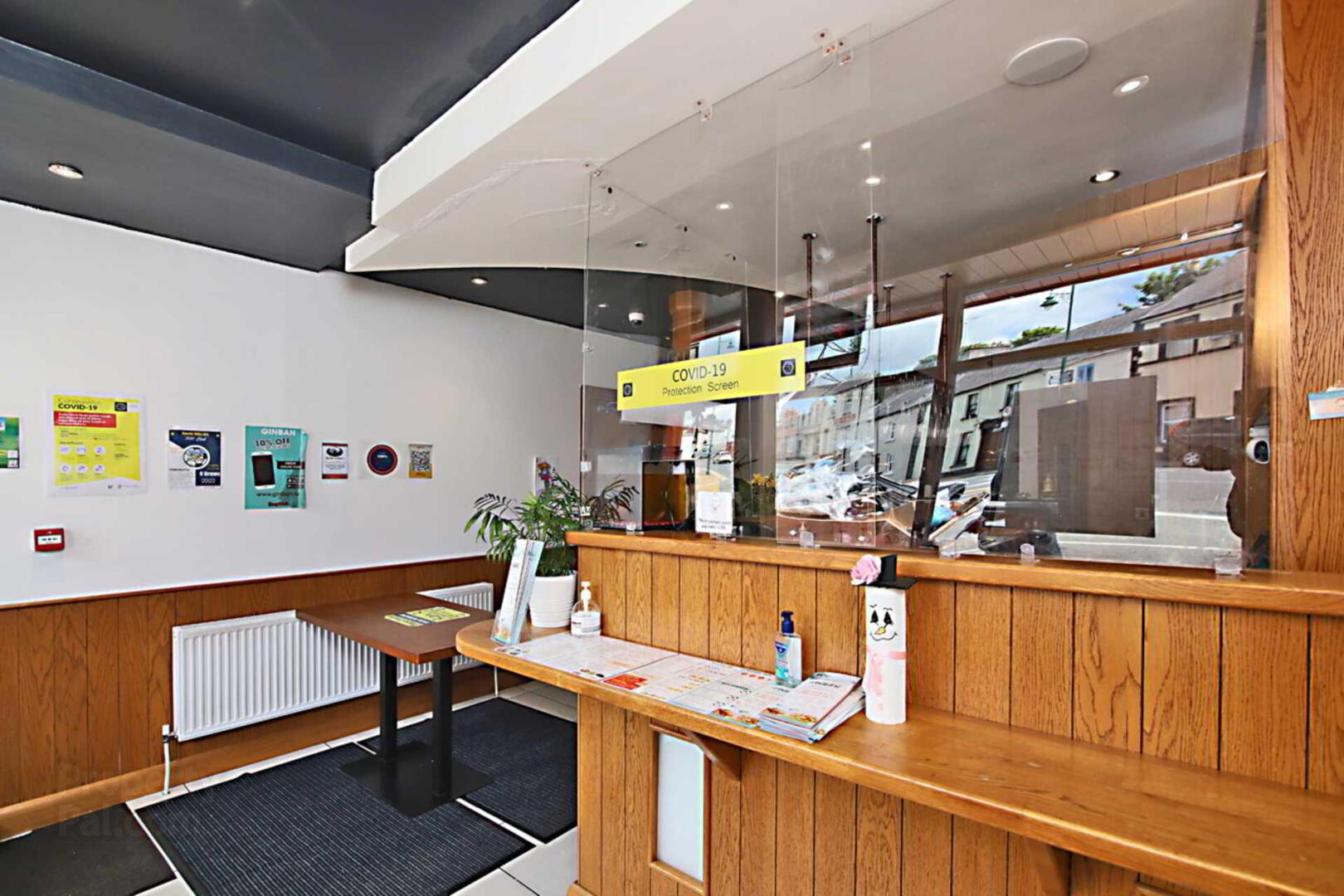
DNG Royal County are delighted to present this excellent Investment Property with 'Tenant Not Affected' to the open market. This property is a three story building, with the site extending to c.226sqm (c.2450sqft) in total. The accommodation comprises of a ground floor restaurant / take away, kitchen facilities and toilets with own door entrance onto Castle Street in the heart of Kells Town Centre.The first and second floor apartments are accessed via a side entrance down the passageway of the adjacent building, the first floor apartment comprises of an entrance hall, open plan living / dining room, kitchen, bedroom and bathroom while the second floor apartment has an open plan living / dining and kitchen area, bedroom and bathroom. The entire building is in good condition throughout and fronts on the junction of Castle Street and Maudlin Street. This is a superb opportunity to purchase an investment property in the heart of Kells Town Centre, currently occupied by one tenant. Further details on the current rent are available upon request. Castle Street is a prime town centre location with high volumes of passing pedestrian and vehicular traffic and is currently trading as a Restaurant & Takeaway in a highly convenient location with all amenities of the town centre on its doorstep. It is also easily accessible to all major routes including N52, Kells / Ardee Road, the R147, Kells / Navan Road and the M3 Motorway providing direct access to Cavan and Dublin City Centre. (Ground Floor) AccommodationReception Area: 6.33m x 4.90mRestaurant/Seating Area: 9.31m x 5.16m Kitchen: 6.85m x 3.99m Coldroom: 2.12m x 1.80m Dry Goods: 2.12m x 1.80m Staff W.C. Apartment 1 (First Floor) Accommodation: Living/Dining Room: 4.12m x 3.10m .Kitchen : 2.27m x 1.27m Bedroom: 4.60m x 2.23m Bathroom: 1.88m x 1.44m - With a shower, w.h.b. and w.c.Apartment Floor Area: C.29sqm Apartment 2 (Second Floor) Accommodation: Open Plan - Living/Dining Room/Kitchen: 6.40m x 3.04m . Bedroom: 3.00m x 2.16m Bathroom: 1.88m x 1.55m - With a shower, w.h.b. and w.c.Apartment Floor Area: C.31sqm

