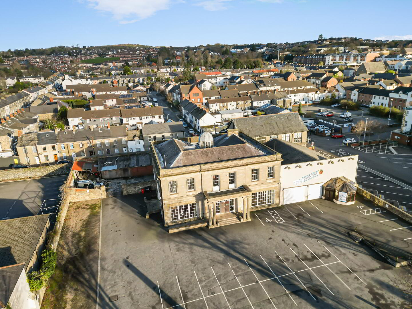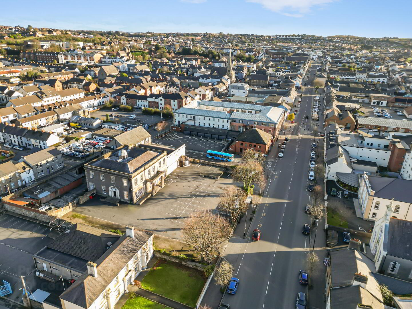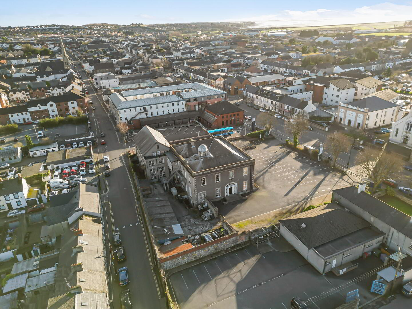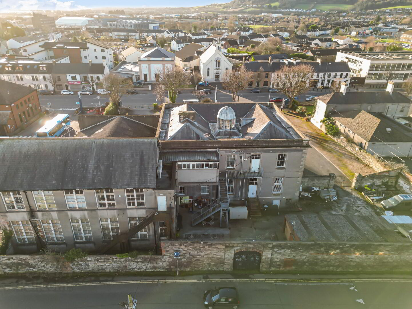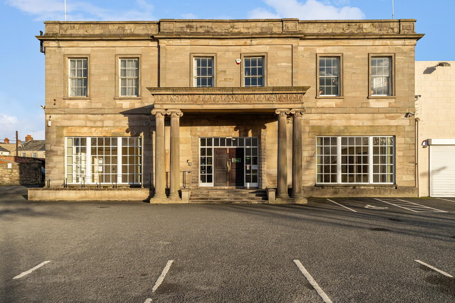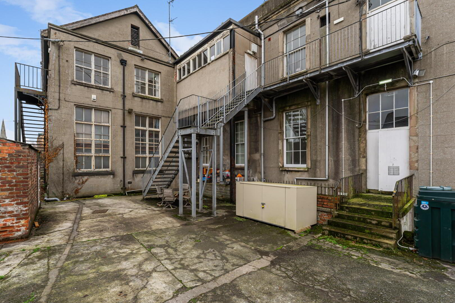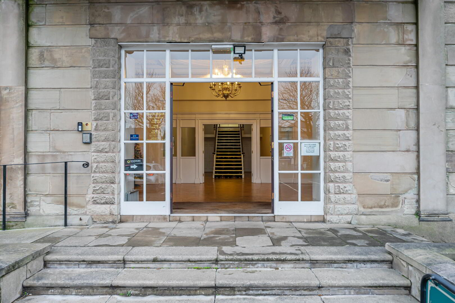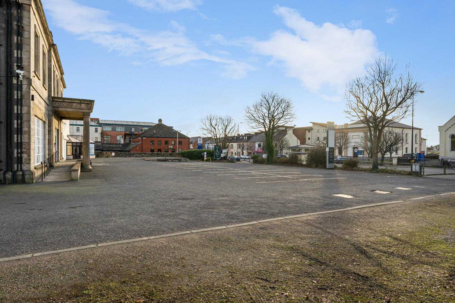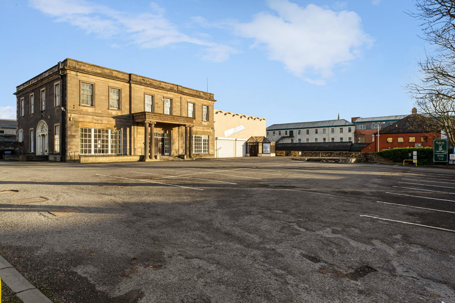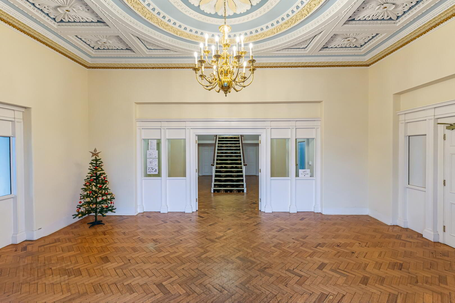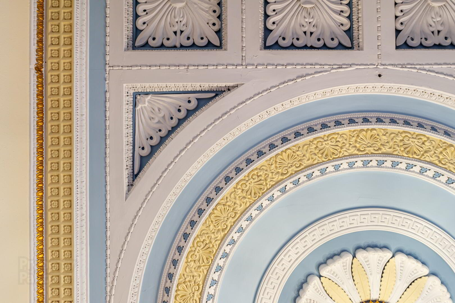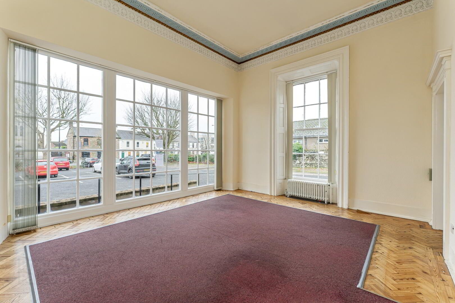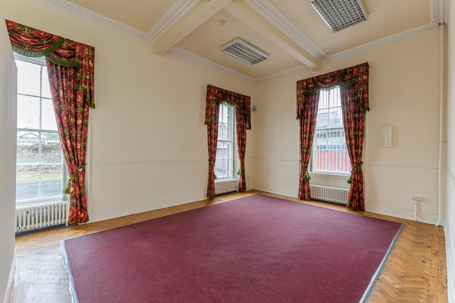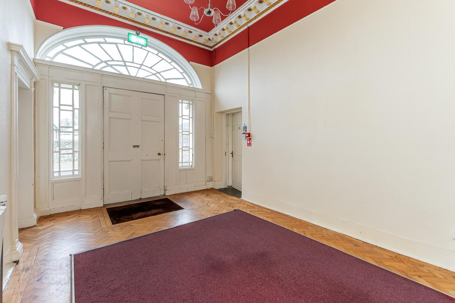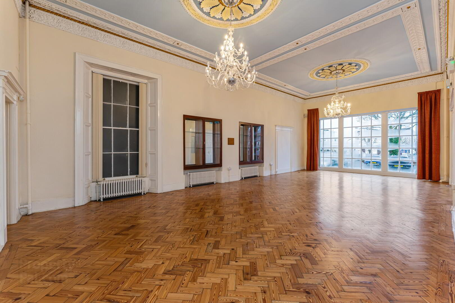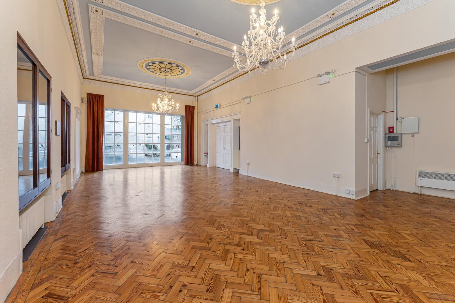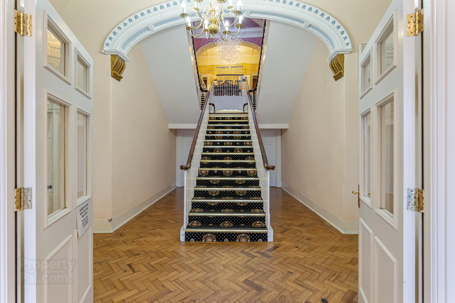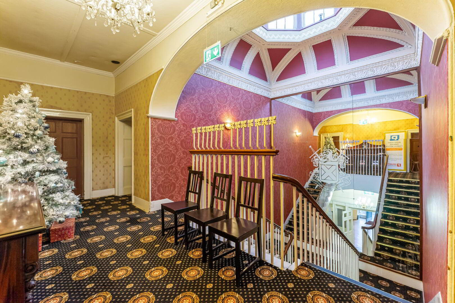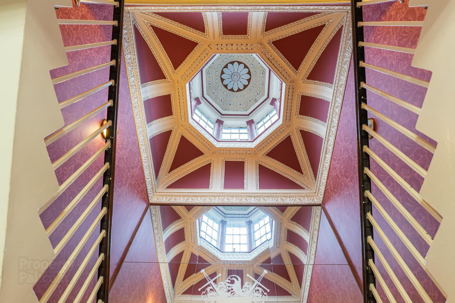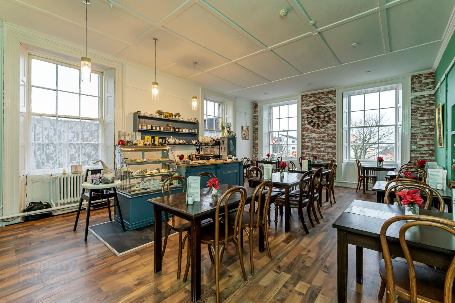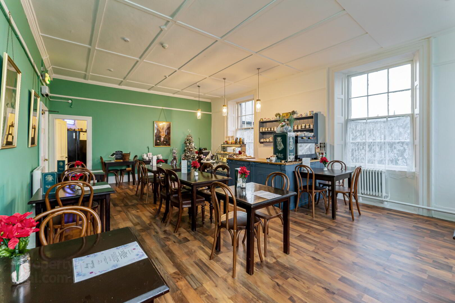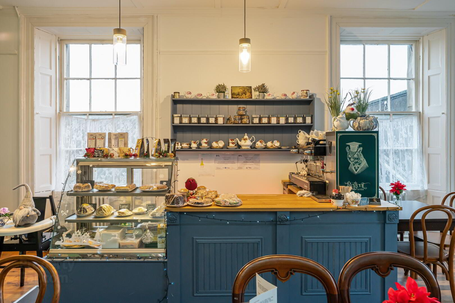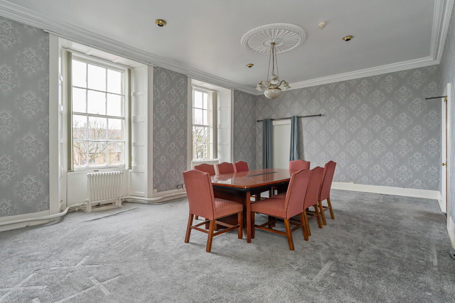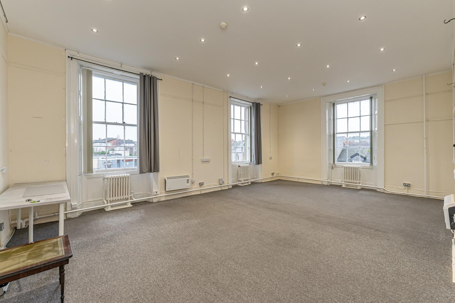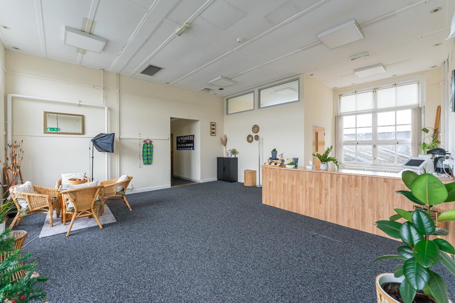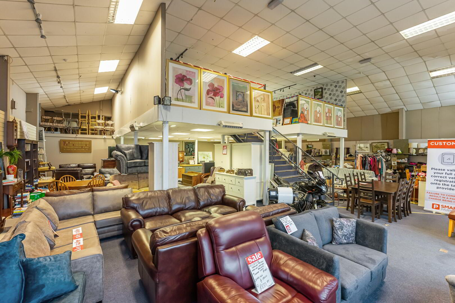Regent House, 35 Regent Street,
Newtownards, BT23 4AD
Investment Property (13,988 sq ft)
Offers Around £1,200,000
Property Overview
Status
For Sale
Style
Investment Property
Property Features
Size
1,299.5 sq m (13,988 sq ft)
Energy Rating
Property Financials
Price
Offers Around £1,200,000
Property Engagement
Views Last 7 Days
110
Views Last 30 Days
557
Views All Time
9,331
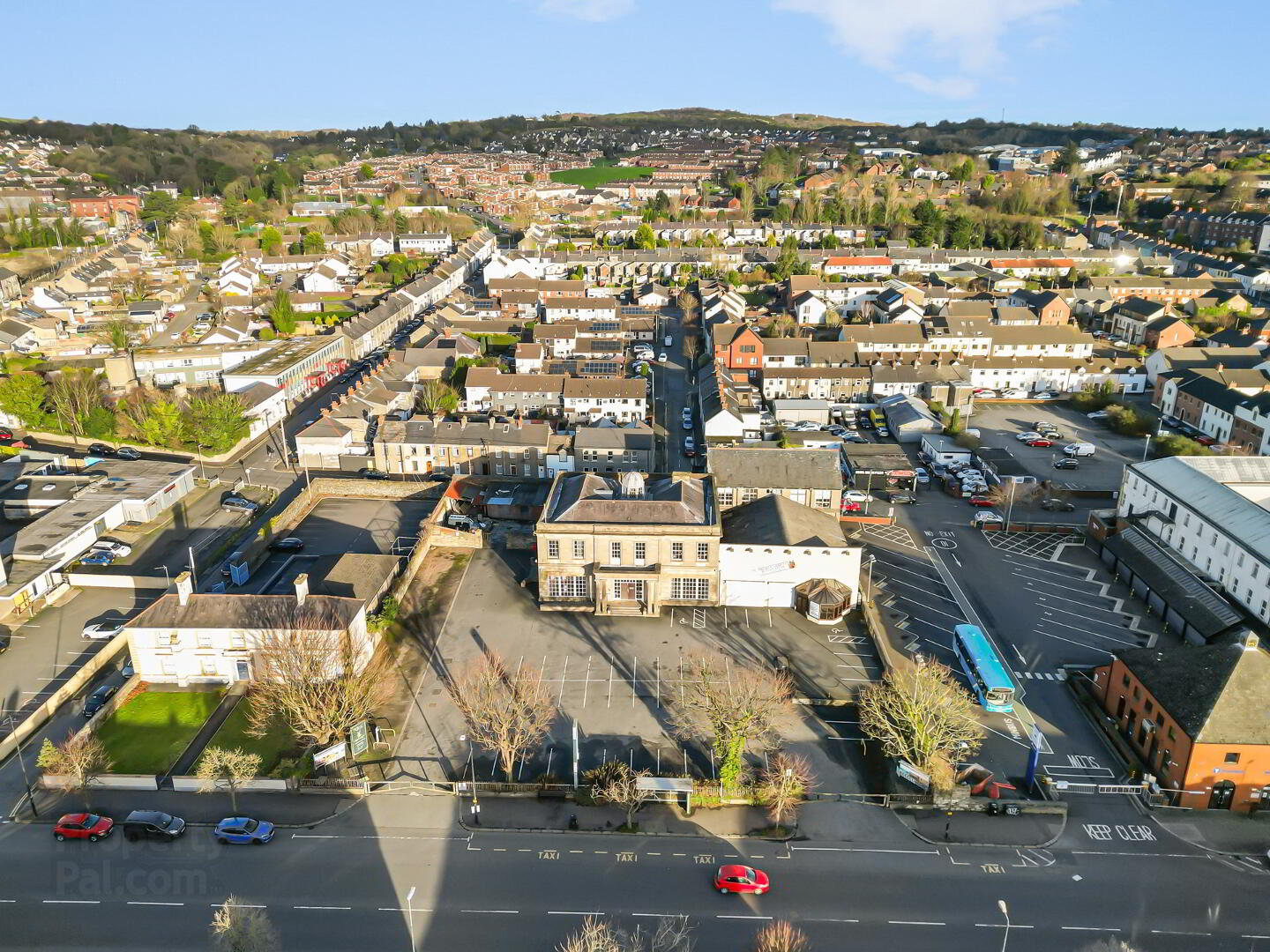
Features
- B1 Listed 19th Century Building
- Central town centre location
- Floor Area 1,299.5 sq m (13,988 sq ft)
- Partially let with a gross rental income of £49,400 pa
- Planning approved on a portion of grounds for 6
- dwellings
- No vacant rates payable
- Income producing car park for up to 50 cars
DESCRIPTION
The subject property is one of Newtownards’ most recognisable
Grade B1 Listed buildings positioned on a prime site of
approximately 1 acre. The premises comprise the extended
original mansion house, built in 1820 for Mr Peter Johnston, a local
brewer. The external walls of the original mansion house are of
solid masonry construction comprising sandstone detailing with
feature original porch entrance to the front facade. In 1927 the
property became Regent House School until it moved to its
current location in 1962. Notable former pupils included
Lieutenant-Colonel Robert Blair Mayne.
The sale includes the site of approximately 1 acre comprising the
original building, an adjoining retail warehouse, a 50 space Pay &
Display car park, and rear storage rooms with Planning Permission
for a mews-style development for 6 dwellings.
The original building extends to 7,714 sq ft over basement, ground
and first floors with many original features including intricate
plastered ceilings, a grand central split staircase with metal
balusters, dark wood handrail and glazed cupola above. The
adjoining retail warehouse of 6,274 sq ft comprises ground and
mezzanine sales and stores.
The property is self-contained and is currently accessed from two
wide entrances directly from Regent Street at the front, and a
singular vehicular access point, from the rear, directly off West
Street.
The premises are currently partly let producing a gross rental
income of approximately £49,400 per annum including Pay &
Display car parking income. The potential income if fully let is
estimated to exceed £100,000 per annum.
LOCATION
Located within the central business district of Newtownards.
Positioned fronting onto the northern side of Regent Street in the
town centre and conveniently located next to the main Translink
Bus Station and 300 meters from Conway Square.
Click here for Streetview link.
ACCOMMODATION
Original Building:
Basement 183.5 sq m (1,975 sq ft)
Ground 206.1 sq m (2,218 sq ft)
First 327.1 sq m (3,521 sq ft)
Unit 2 (Retail Warehouse) 582.9 sq m (6,274 sq ft)
Total Area 1,229.5 sq m (13,988 sq ft)
Planning
Planning Permission has been approved, under ref no. X/2005/0843/F, for a mews-style
development to the left side of the site for four apartments and two townhouses, along
with a gated parking area. A copy of the approvals is available upon request.
Title
The property is held by way of a 999 year lease from 1st October 1964 subject to an
annual ground rent of £100.
Price
Offices around £1,200,000.
Rates
Total NAV: £53,920
There are currently no vacant rates payable for landlords on Listed Buildings.
VAT
The premises are not registered for VAT.

